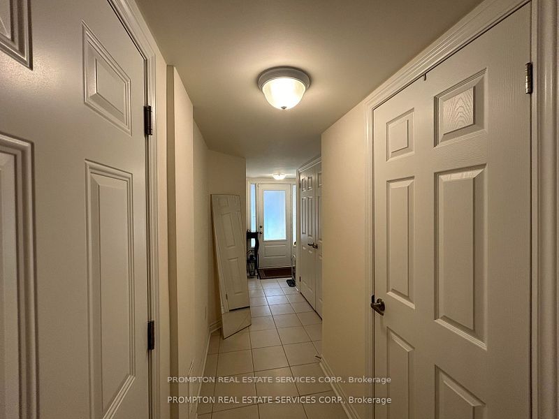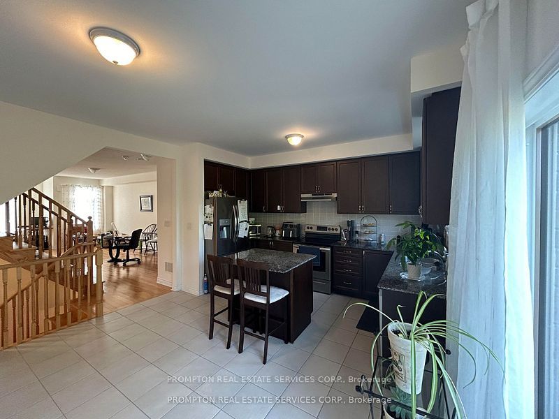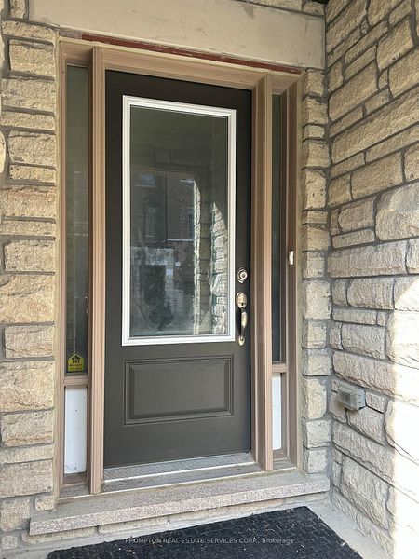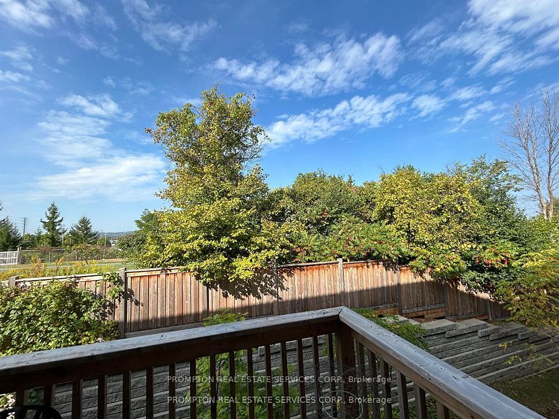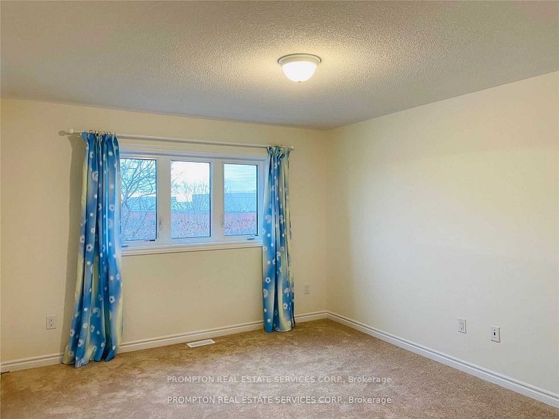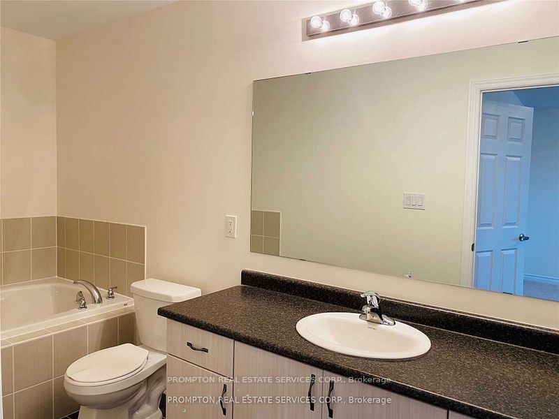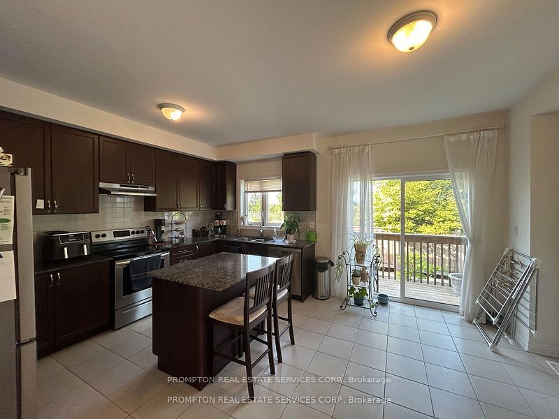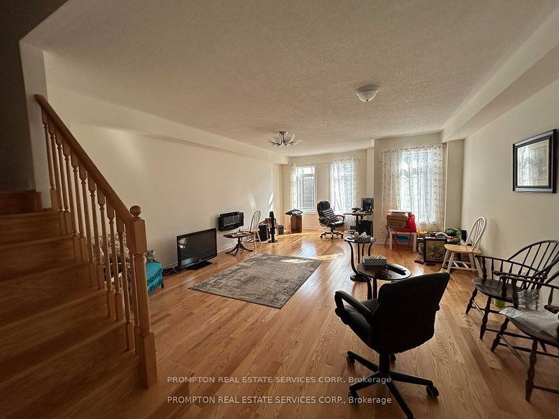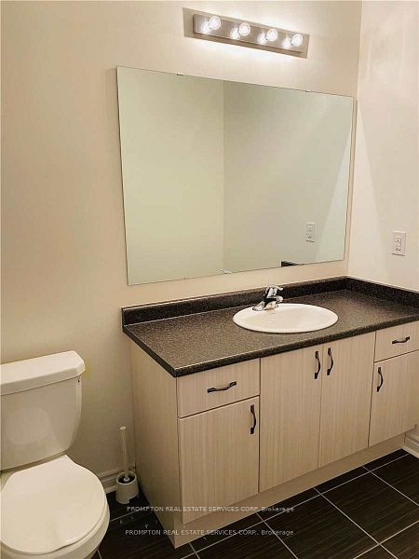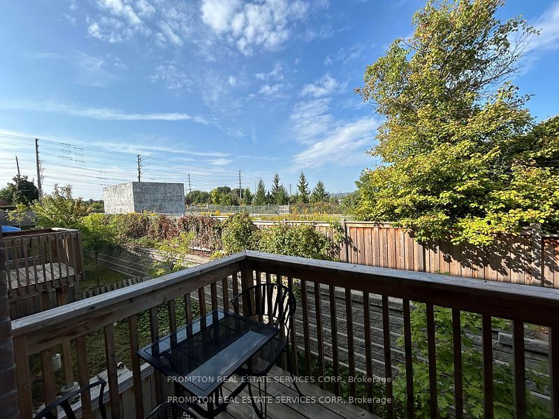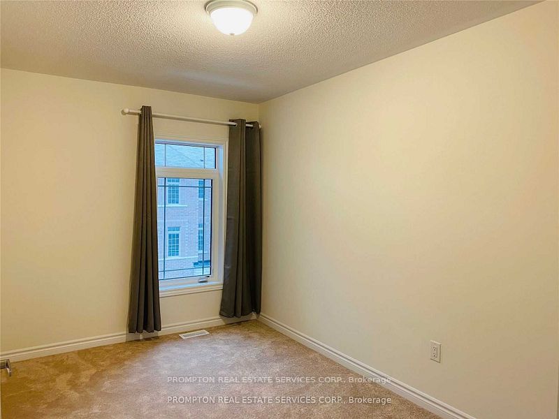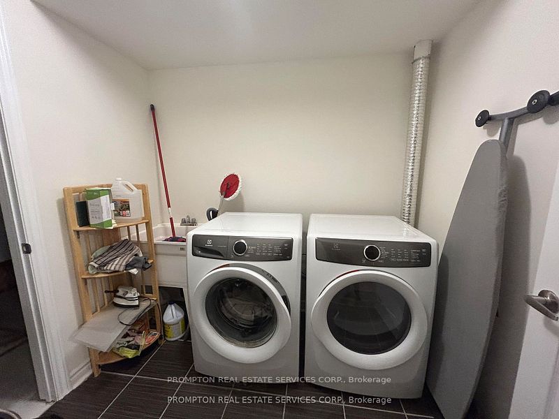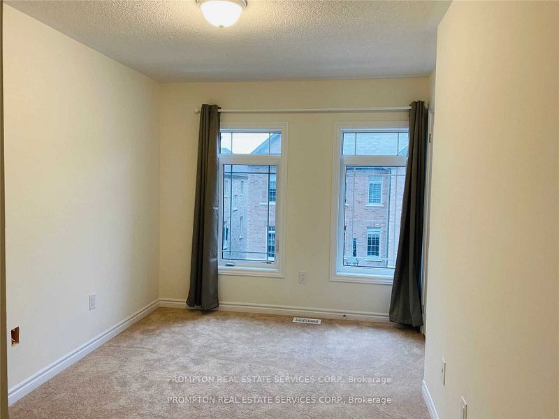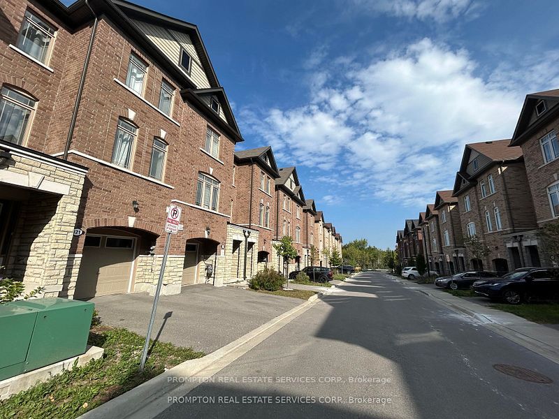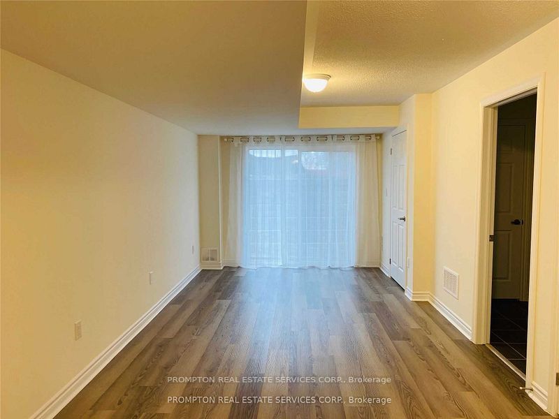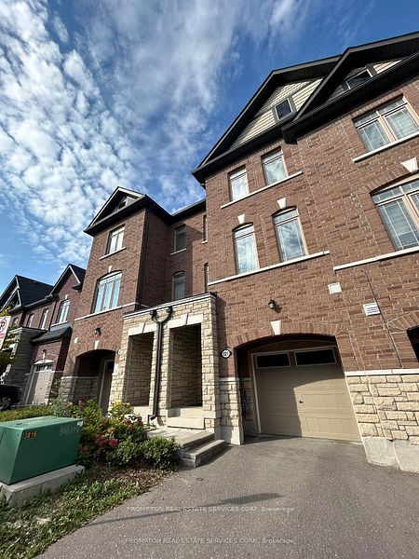
$3,200 /mo
Listed by PROMPTON REAL ESTATE SERVICES CORP.
Att/Row/Townhouse•MLS #N12008281•New
Room Details
| Room | Features | Level |
|---|---|---|
Kitchen 2.43 × 4.26 m | Ceramic FloorCentre IslandStainless Steel Appl | Second |
Living Room 5.3 × 7.19 m | Hardwood FloorCombined w/DiningElectric Fireplace | Second |
Dining Room 5.3 × 7.19 m | Hardwood FloorCombined w/LivingOpen Concept | Second |
Primary Bedroom 4.26 × 3.38 m | BroadloomWalk-In Closet(s)4 Pc Ensuite | Third |
Bedroom 2 2.62 × 4.14 m | BroadloomClosetWindow | Third |
Bedroom 3 2.62 × 4.14 m | BroadloomClosetWindow | Third |
Client Remarks
Welcome To 121 Gordon Circle, A Modern Design 3-Bedrooms Townhome With Over 2000sf Above Ground, Built In 2020. Stone & Brick Exterior, Unobstructive View Upgraded Laminate Floor In Great Room, 9FT Ceiling On 2nd Fl., Open Concept Kitchen/ Breakfast With Centre Island, Functional Living/ Dining Areas With Electric Fireplace, Stainless Steel Appliances, Oak Stair Case. Close To Top Ranking Newmarket Secondary School, Minutes To Hwy 401, Supermarket & Stores Nearby. **Extras** Stainless Steel: Fridge, Range Hood, Stove, B/I Dishwasher; Washer & Dryer, All Existing Light Fixtures, All Existing Window Coverings, Garage Door Remote, Central Air Conditioning, Gas Burn Furnace.
About This Property
121 Gordon Circle, Newmarket, L3Y 0C9
Home Overview
Basic Information
Walk around the neighborhood
121 Gordon Circle, Newmarket, L3Y 0C9
Shally Shi
Sales Representative, Dolphin Realty Inc
English, Mandarin
Residential ResaleProperty ManagementPre Construction
 Walk Score for 121 Gordon Circle
Walk Score for 121 Gordon Circle

Book a Showing
Tour this home with Shally
Frequently Asked Questions
Can't find what you're looking for? Contact our support team for more information.
See the Latest Listings by Cities
1500+ home for sale in Ontario

Looking for Your Perfect Home?
Let us help you find the perfect home that matches your lifestyle
