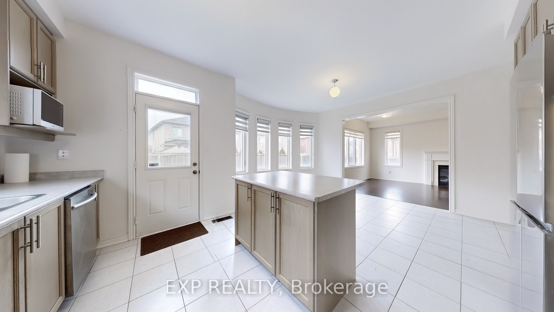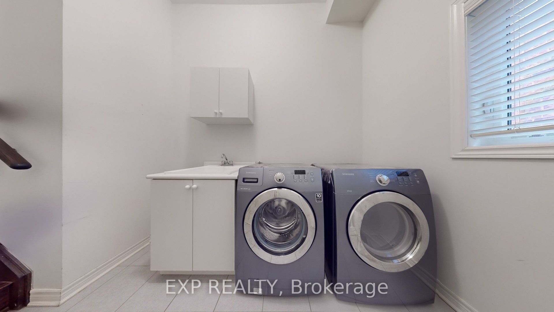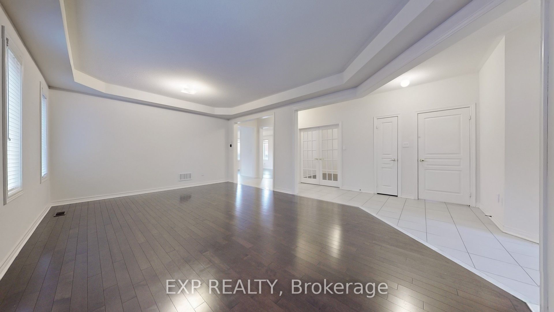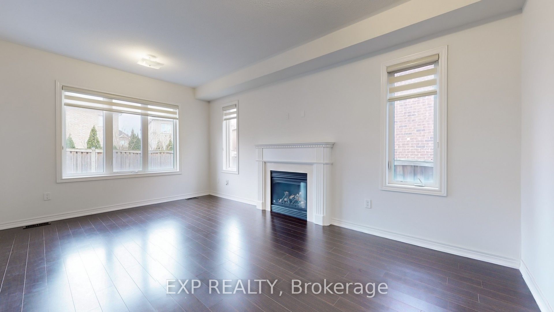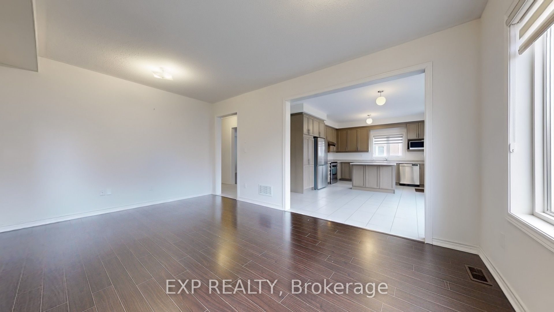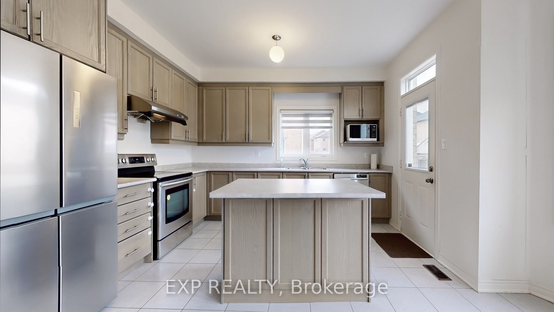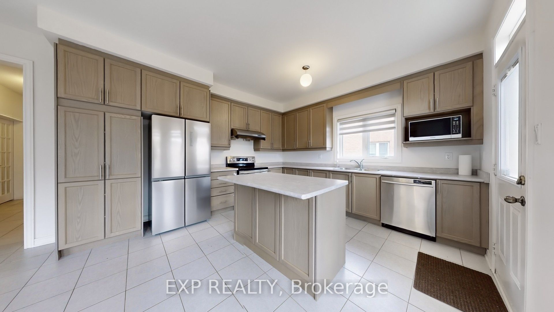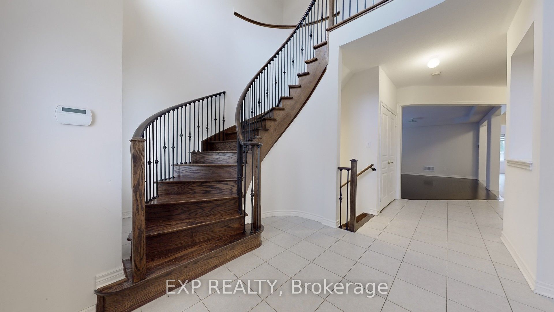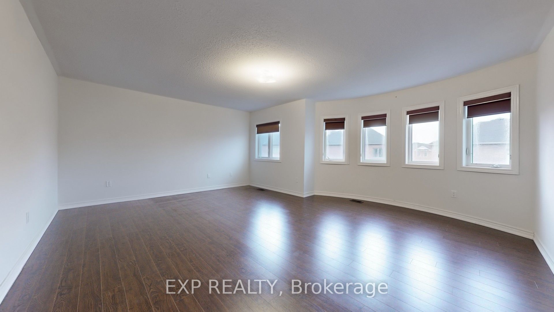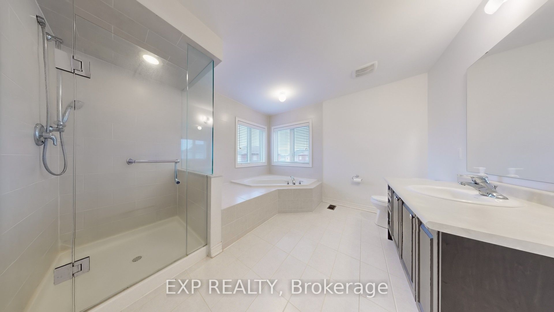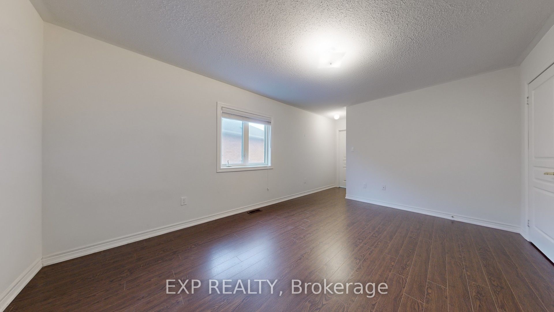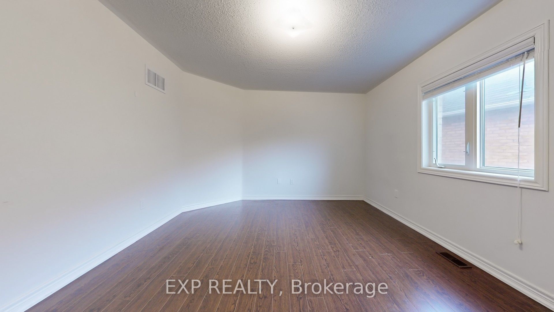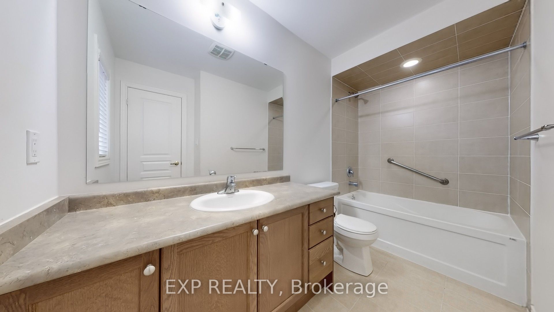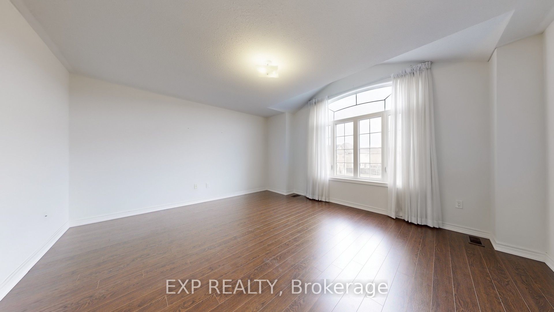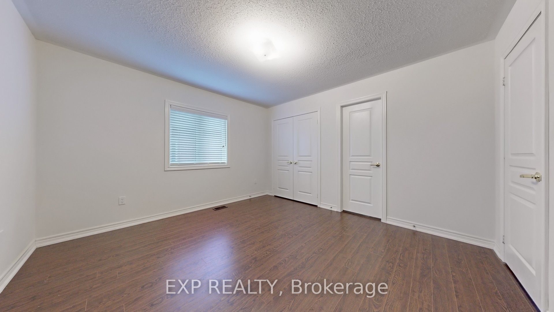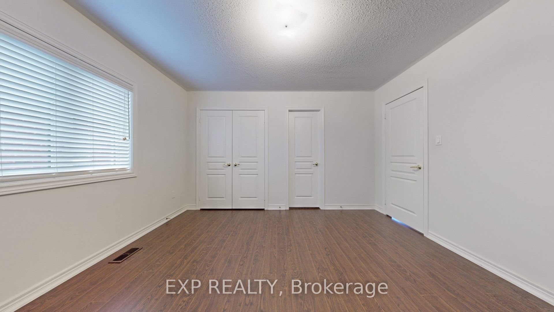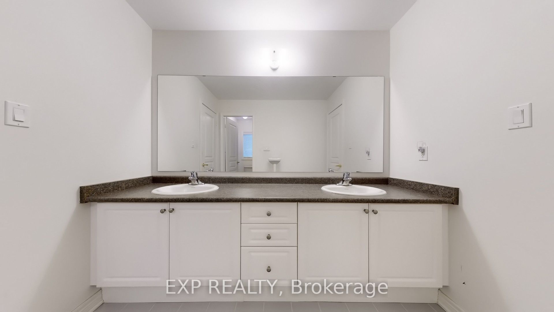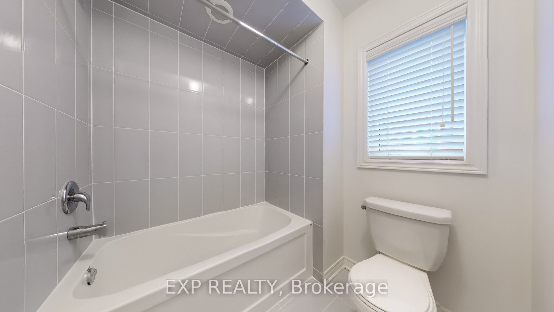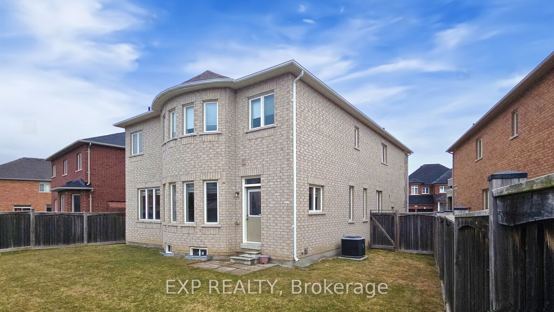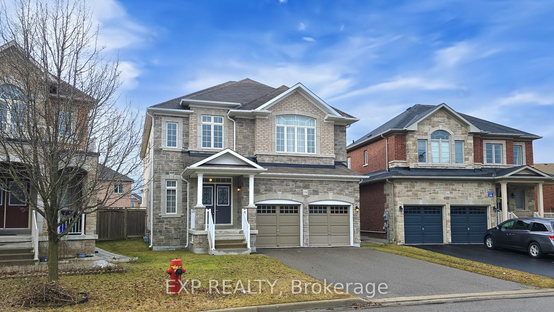
$4,150 /mo
Listed by EXP REALTY
Detached•MLS #N12079819•New
Room Details
| Room | Features | Level |
|---|---|---|
Living Room 4.23 × 6.4 m | Hardwood FloorOpen ConceptCombined w/Dining | Main |
Client Remarks
Discover the charm of this lovely over 3000 sq ft stone-front detached house located in the convenient Copper Hill area, justminutes from Hwy 404. An open-concept design that creates a spacious and inviting atmosphere.2 garages with an extended driveway,providing ample parking for 2-3 extra cars.A stunning winding staircase with a cathedral ceiling and skylight-like side windows.Double doorentrances leading to a bright and airy main floor.A main floor den/oce perfect for working from home.A spacious family room and an open-concept kitchen with an island and a sun-filled breakfast area surrounded bwindows.Convenient main floor laundry with a door to thegarage.A luxurious master ensuite with a walk-in closet and separate shower. Additional ensuites on the second floor, plus a common bathwith dual sinks. An unfinished basement with plenty of windows, oering endless possibilities.This home is filled with natural light anddesigned for modern living. Dont miss out on this incredible opportunity to make it yours!
About This Property
1206 MCCRON Crescent, Newmarket, L3X 0C8
Home Overview
Basic Information
Walk around the neighborhood
1206 MCCRON Crescent, Newmarket, L3X 0C8
Shally Shi
Sales Representative, Dolphin Realty Inc
English, Mandarin
Residential ResaleProperty ManagementPre Construction
 Walk Score for 1206 MCCRON Crescent
Walk Score for 1206 MCCRON Crescent

Book a Showing
Tour this home with Shally
Frequently Asked Questions
Can't find what you're looking for? Contact our support team for more information.
Check out 100+ listings near this property. Listings updated daily
See the Latest Listings by Cities
1500+ home for sale in Ontario

Looking for Your Perfect Home?
Let us help you find the perfect home that matches your lifestyle
