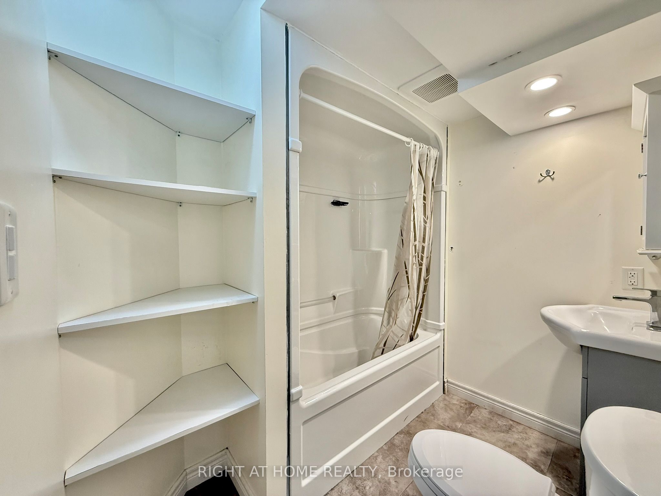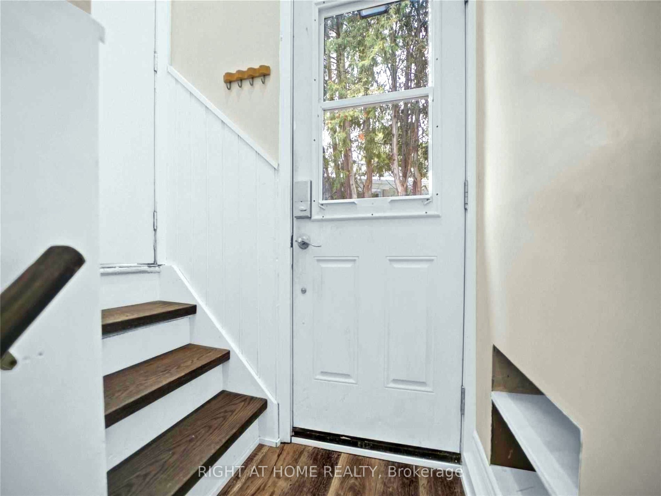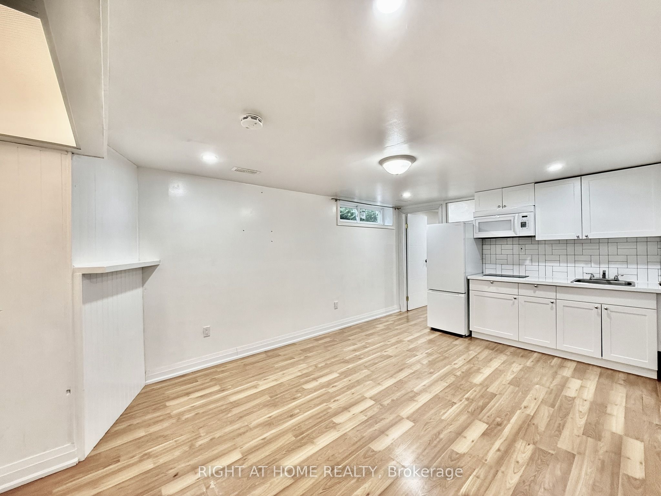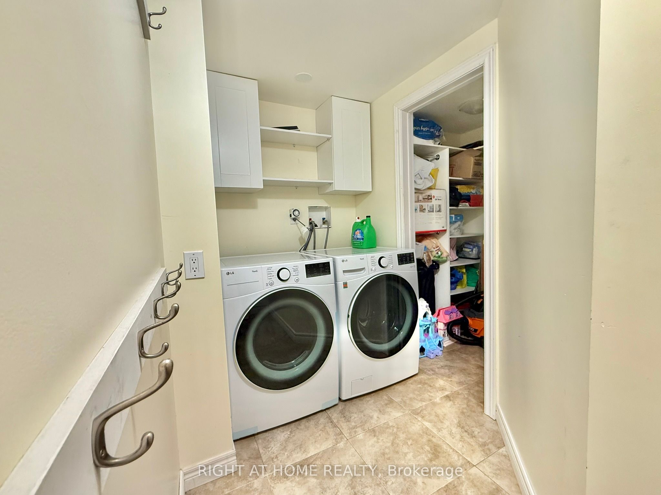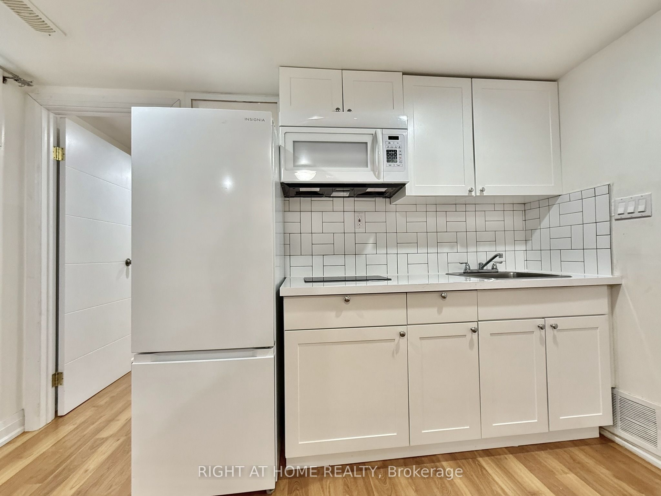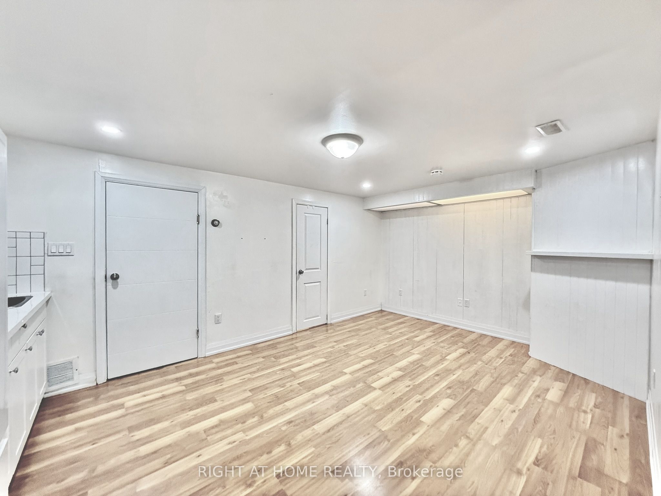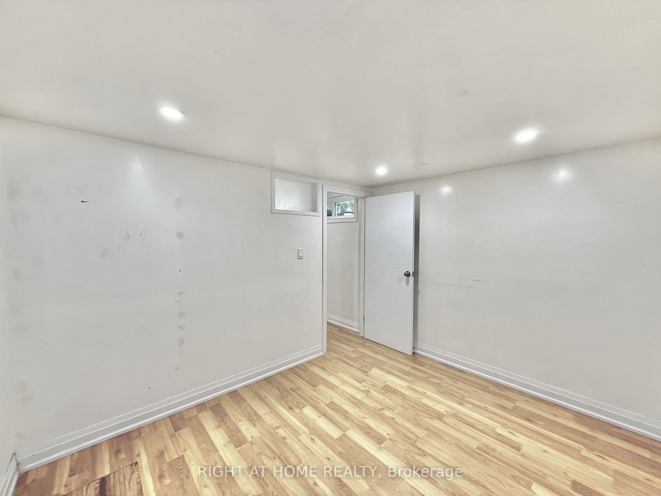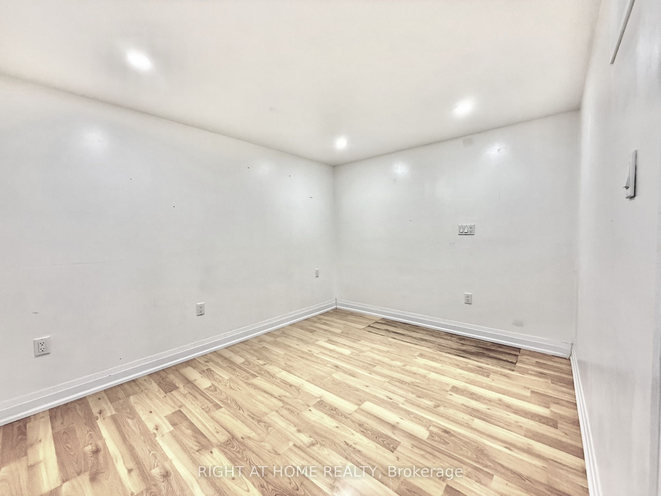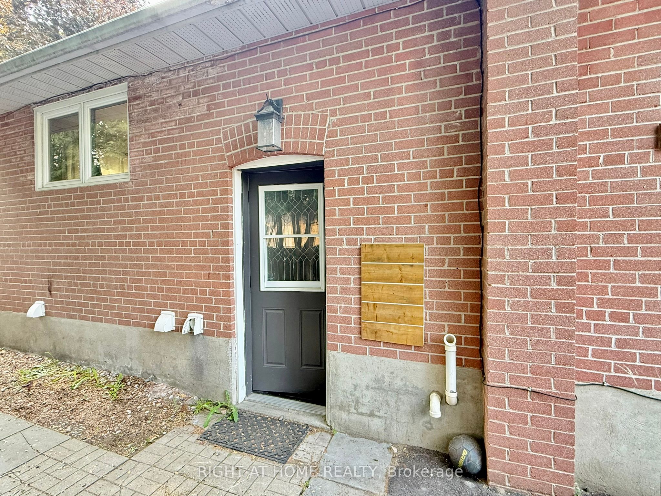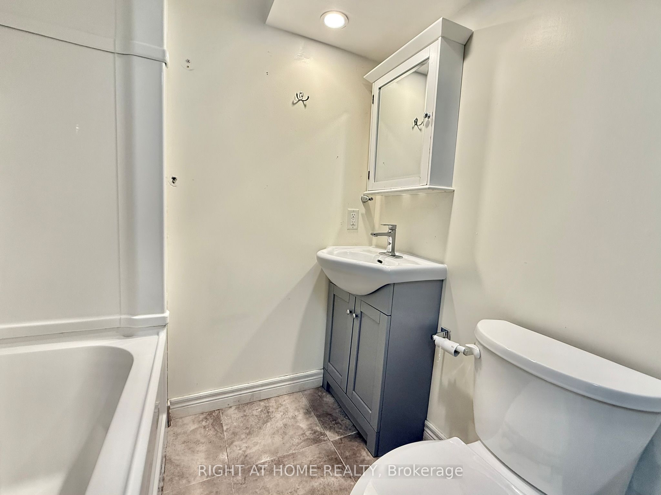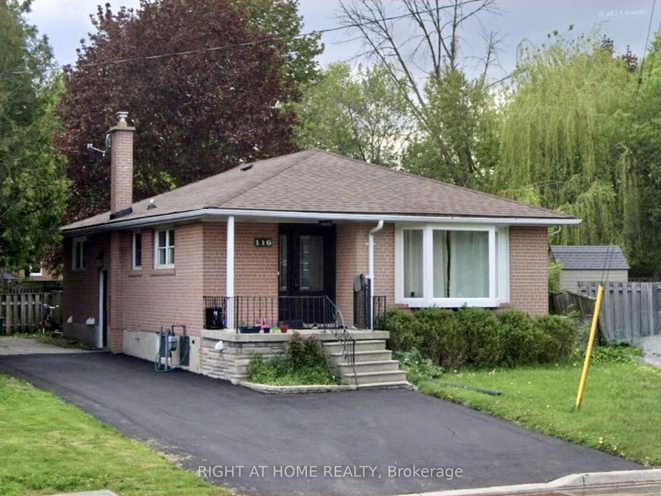
$1,450 /mo
Listed by RIGHT AT HOME REALTY
Detached•MLS #N12205788•New
Room Details
| Room | Features | Level |
|---|---|---|
Living Room 3.5 × 3.3 m | Above Grade WindowCombined w/KitchenPot Lights | Basement |
Bedroom 3.44 × 2.78 m | LaminatePot Lights | Basement |
Kitchen 2.47 × 1.88 m | LaminateOpen ConceptQuartz Counter | Basement |
Client Remarks
Open-concept 1-bedroom basement apartment in a well-maintained, smoke-free bungalow, perfectly located in the heart of Newmarket. Modern laminate floors and potlights throughout. Private 4-piece ensuite. The kitchen is combined with living room and equipped with quartz countertop and backsplash. Home is steps away from Upper Canada Mall, Newmarket & East Gwillimbury GO Stations, Costco and Fairy Lake. You're also within walking distance to public transit, schools, parks, grocery stores and shopping centres. A short drive takes you to Southlake Regional Hospital and Highways 400 & 404. Ideal for a single professional or couples looking for convenience and access to all amenities. Tenant pays 25% utilities. Internet is included.
About This Property
116 Cherrywood Drive, Newmarket, L3Y 2X7
Home Overview
Basic Information
Walk around the neighborhood
116 Cherrywood Drive, Newmarket, L3Y 2X7
Shally Shi
Sales Representative, Dolphin Realty Inc
English, Mandarin
Residential ResaleProperty ManagementPre Construction
 Walk Score for 116 Cherrywood Drive
Walk Score for 116 Cherrywood Drive

Book a Showing
Tour this home with Shally
Frequently Asked Questions
Can't find what you're looking for? Contact our support team for more information.
See the Latest Listings by Cities
1500+ home for sale in Ontario

Looking for Your Perfect Home?
Let us help you find the perfect home that matches your lifestyle
