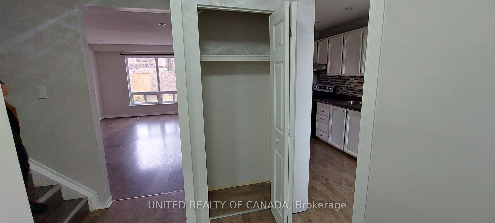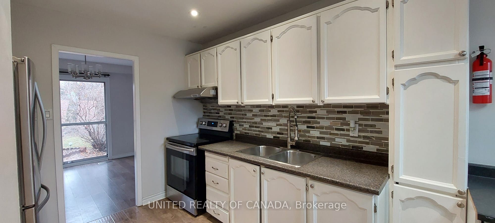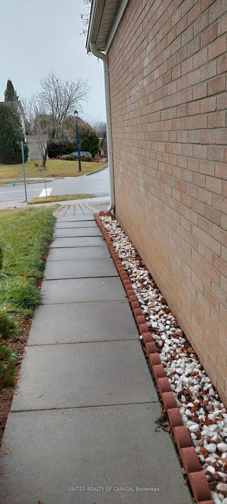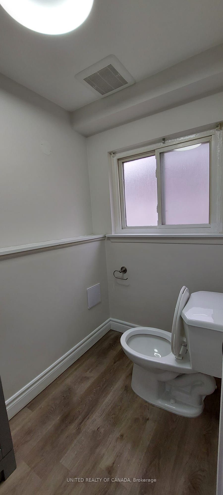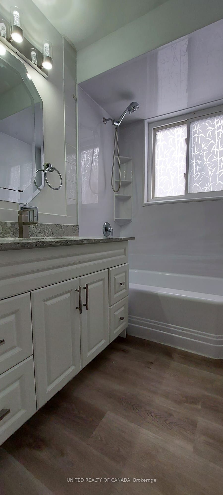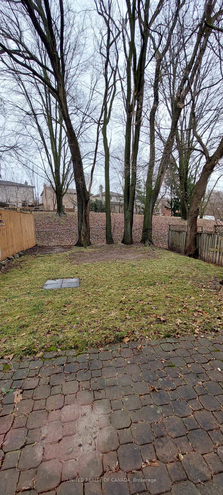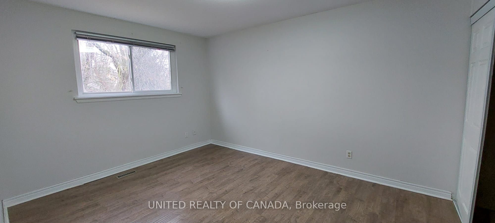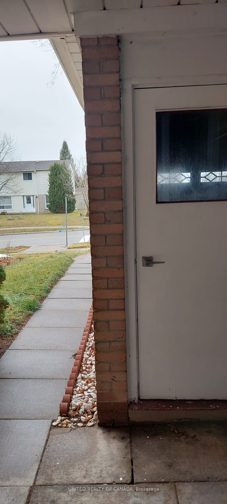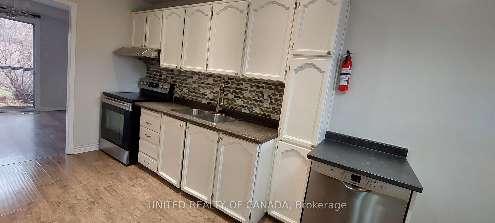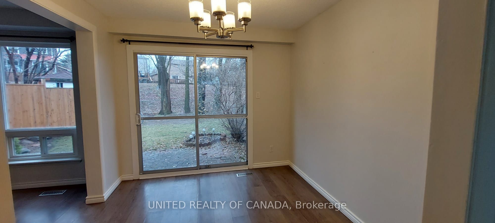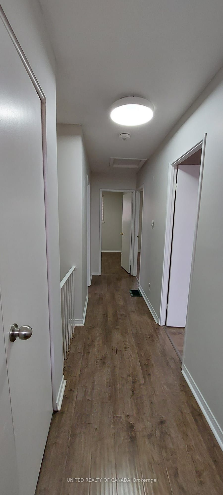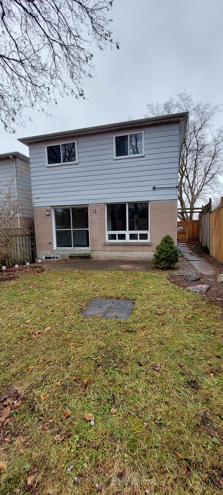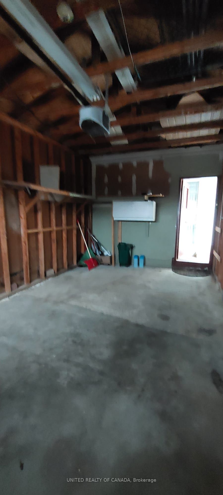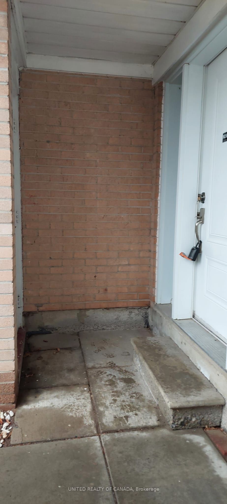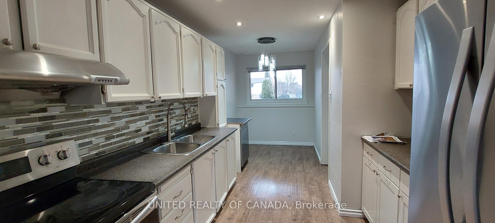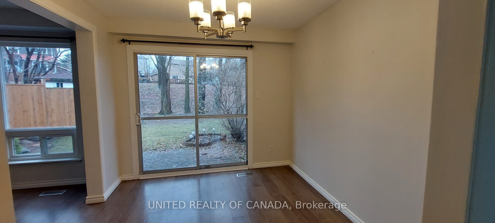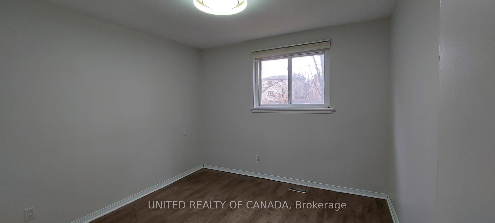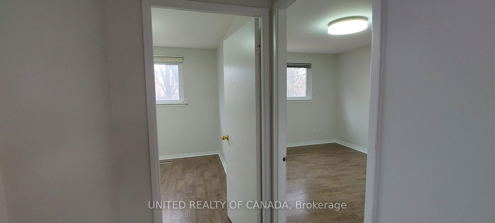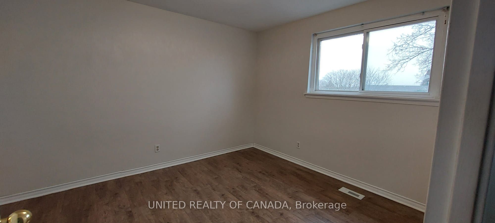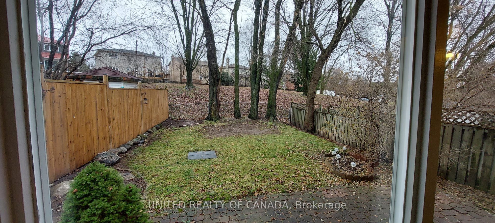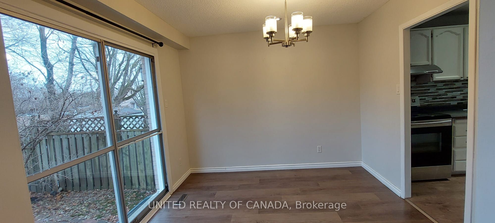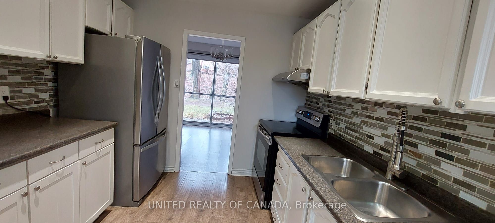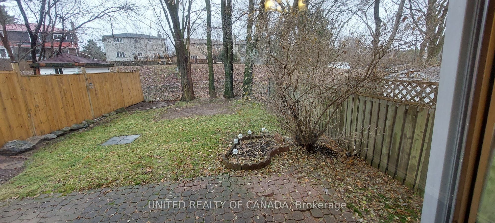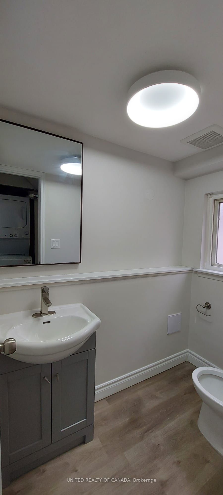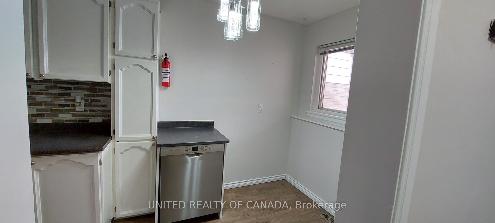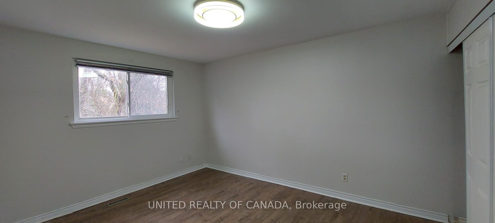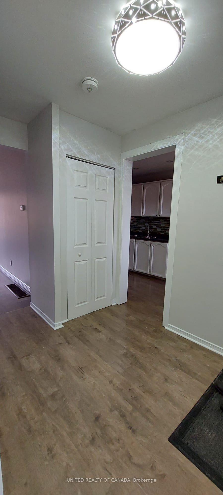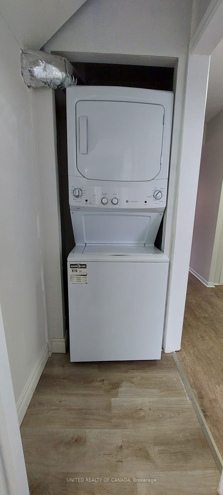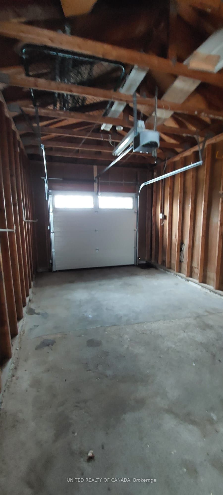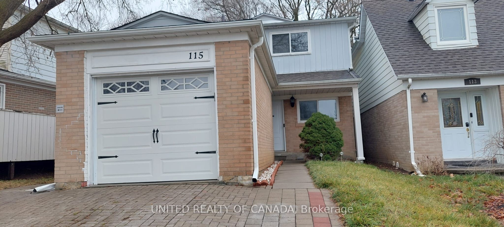
$3,000 /mo
Listed by UNITED REALTY OF CANADA
Detached•MLS #N12043527•Price Change
Room Details
| Room | Features | Level |
|---|---|---|
Living Room 5.32 × 3.21 m | LaminateLarge WindowCombined w/Dining | Main |
Dining Room 3.1 × 2.84 m | LaminateW/O To YardCombined w/Living | Main |
Bedroom 4.16 × 3.18 m | LaminateClosetWindow | Second |
Bedroom 2 3.63 × 3.18 m | LaminateClosetWindow | Second |
Bedroom 3 3.24 × 3.16 m | LaminateClosetWindow | Second |
Kitchen 5.05 × 2.83 m | LaminateStainless Steel ApplEat-in Kitchen | Main |
Client Remarks
3 bedroom, 2 baths Fully Detached home above grade , 1 Car garage with new garage door * Plus newly renovated double driveway, Freshly painted, upgraded light fixtures throughout - including pot lights, separate dining room with sliding glass door and walk-out to backyard, Built-in stainless steel appliances, including brand new dishwasher. Private backyard with new fence and gate backing onto green space. newer furnace, garage door, bathroom renovations. Close to all amenities, Steps to Southlake Hospital, Parks, Schools, Transit, Shopping & More. minutes to Upper Canada Mall, Highway 400 & 404, GO Station. Main Floor Tenant will pay for 2/3 all utility costs , Please NO PETS NO SMOKING.
About This Property
115 Huron Heights Drive, Newmarket, L3Y 3J8
Home Overview
Basic Information
Walk around the neighborhood
115 Huron Heights Drive, Newmarket, L3Y 3J8
Shally Shi
Sales Representative, Dolphin Realty Inc
English, Mandarin
Residential ResaleProperty ManagementPre Construction
 Walk Score for 115 Huron Heights Drive
Walk Score for 115 Huron Heights Drive

Book a Showing
Tour this home with Shally
Frequently Asked Questions
Can't find what you're looking for? Contact our support team for more information.
Check out 100+ listings near this property. Listings updated daily
See the Latest Listings by Cities
1500+ home for sale in Ontario

Looking for Your Perfect Home?
Let us help you find the perfect home that matches your lifestyle
