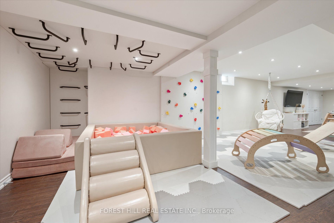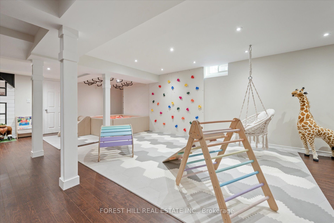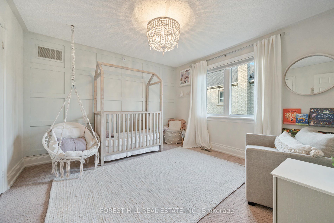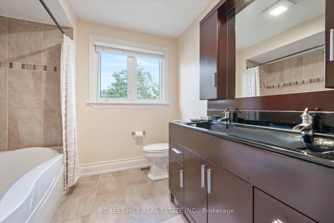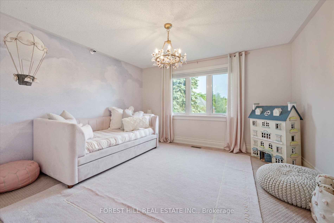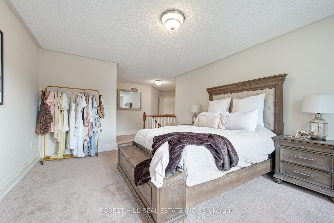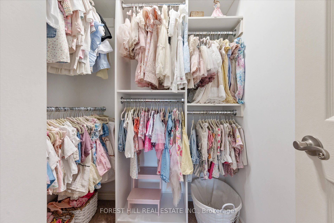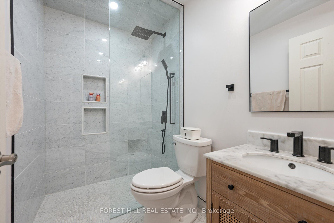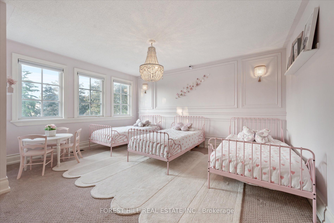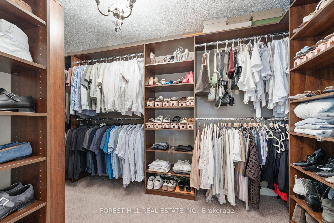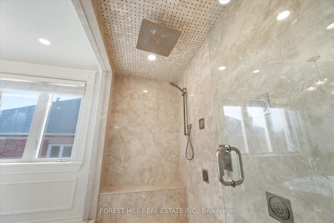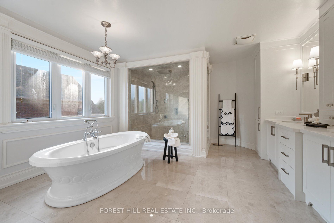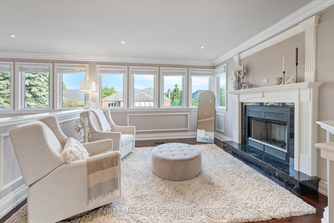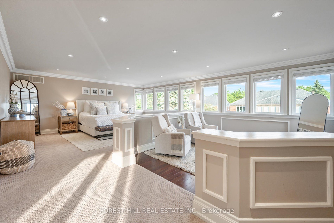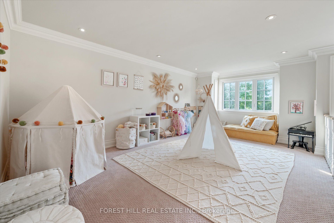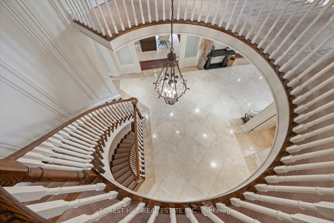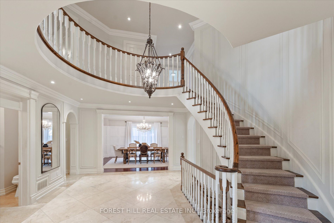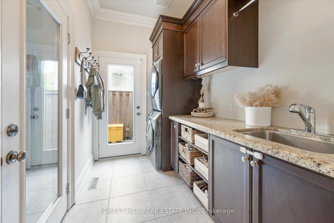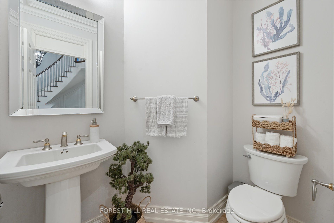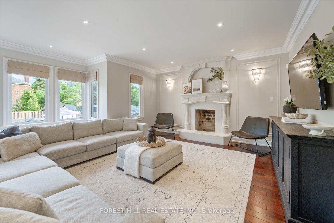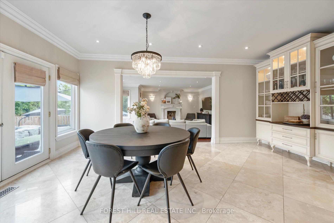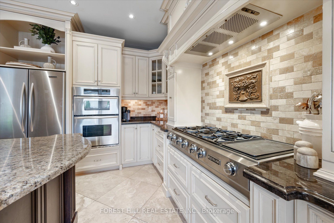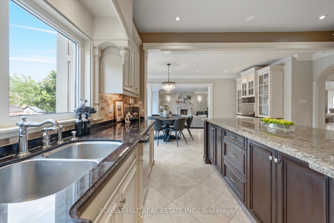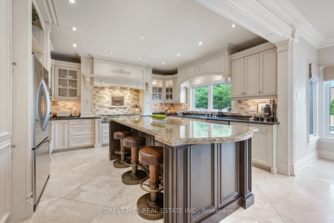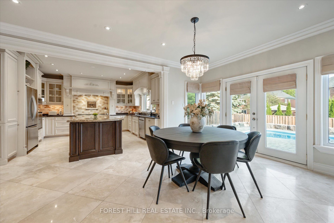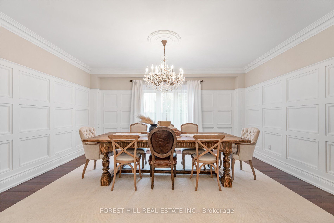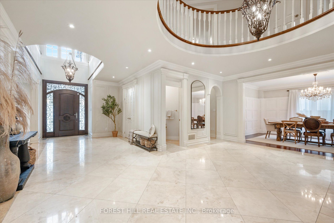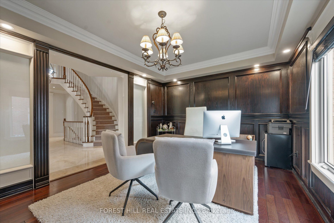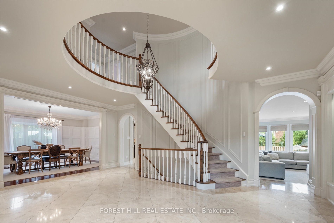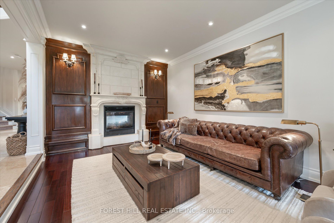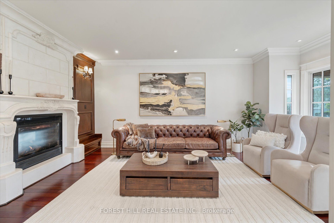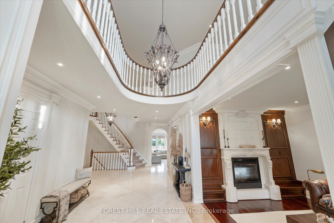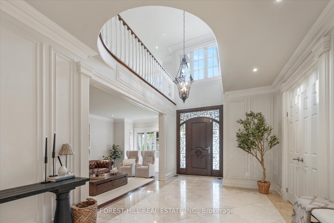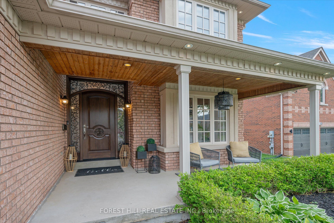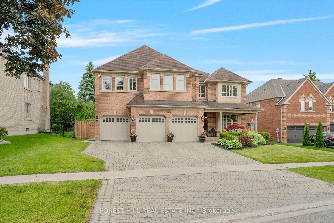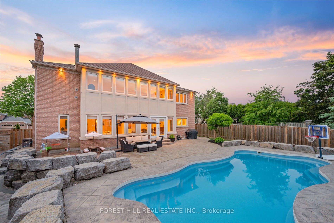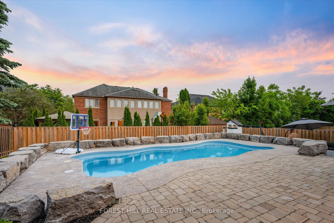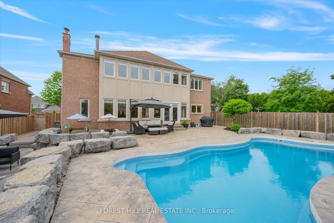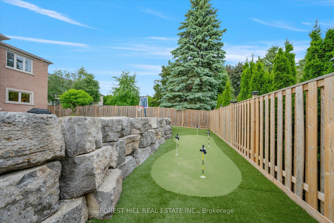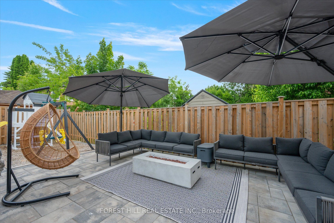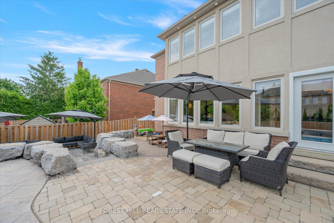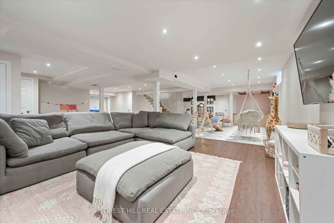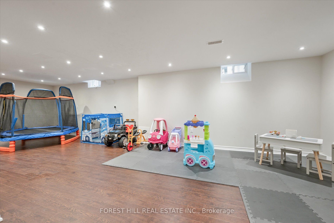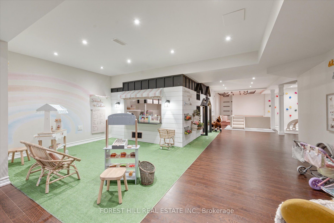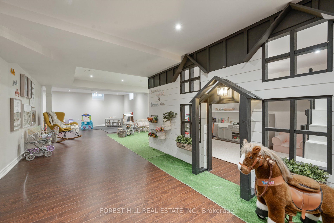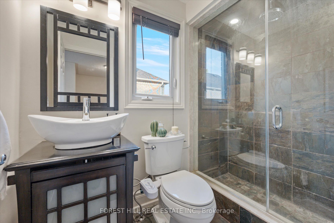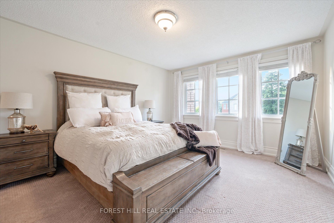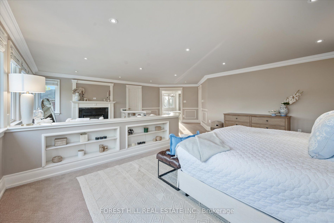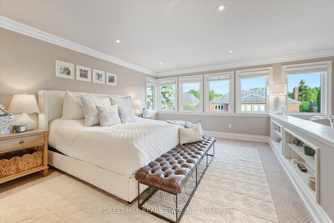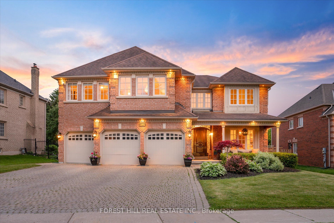
$2,998,000
Est. Payment
$11,450/mo*
*Based on 20% down, 4% interest, 30-year term
Listed by FOREST HILL REAL ESTATE INC.
Detached•MLS #N12230168•New
Price comparison with similar homes in Newmarket
Compared to 1 similar home
17.6% Higher↑
Market Avg. of (1 similar homes)
$2,550,000
Note * Price comparison is based on the similar properties listed in the area and may not be accurate. Consult licences real estate agent for accurate comparison
Room Details
| Room | Features | Level |
|---|---|---|
Living Room | Sunken RoomGas FireplaceWall Sconce Lighting | Main |
Kitchen | Stainless Steel ApplCentre IslandBreakfast Bar | Main |
Dining Room | WainscotingLarge WindowHardwood Floor | Main |
Primary Bedroom | 6 Pc EnsuiteWalk-In Closet(s)Sunken Room | Second |
Bedroom 2 | 3 Pc EnsuiteWalk-In Closet(s)Wall Sconce Lighting | Second |
Bedroom 3 | 3 Pc EnsuiteWalk-In Closet(s)Staircase | Second |
Client Remarks
A perfect harmony of timeless elegance and modern luxury, this beautifully renovated residence offers nearly 8,000 sq ft of meticulously designed living space, finished with quality craftsmanship throughout. From the moment you step into the grand, open foyer, the home impresses with its soaring 9' ceilings, oak staircase, rich crown moulding, detailed wainscotting, and exquisite wall trim.Bathed in natural light from oversized windows, every room is exceptionally bright and spacious. The elegant main floor features a sophisticated office with custom wood paneling, an entertainers kitchen with a 48 gas range, and a large, stylish laundry room. The layout is both functional and graceful, with multiple fireplaces adding warmth and ambiance throughout. Upstairs, five beautifully appointed bedrooms await, including a lavish primary suite with a sunken sitting area, a spa-like 6-piece ensuite, and a custom walk-in closet. A unique upper-level great room and a private staircase to one of the bedrooms offer flexible and private spaces for family or guests.The finished basement is equally refined, featuring two staircases, a custom built-in playhouse, and endless space for relaxation recreation. Step outside to a professionally landscaped, south-facing backyard oasis, complete with a heated saltwater pool, putting green, turf, play structure, multiple seating areas, and an in-ground sprinkler system all designed for effortless outdoor living. Every detail has been thoughtfully curated, including an EV charger and custom closet organizers in every room. This home is the epitome of timeless luxury and modern sophistication.
About This Property
1141 Secretariate Road, Newmarket, L3X 1M4
Home Overview
Basic Information
Walk around the neighborhood
1141 Secretariate Road, Newmarket, L3X 1M4
Shally Shi
Sales Representative, Dolphin Realty Inc
English, Mandarin
Residential ResaleProperty ManagementPre Construction
Mortgage Information
Estimated Payment
$0 Principal and Interest
 Walk Score for 1141 Secretariate Road
Walk Score for 1141 Secretariate Road

Book a Showing
Tour this home with Shally
Frequently Asked Questions
Can't find what you're looking for? Contact our support team for more information.
See the Latest Listings by Cities
1500+ home for sale in Ontario

Looking for Your Perfect Home?
Let us help you find the perfect home that matches your lifestyle
