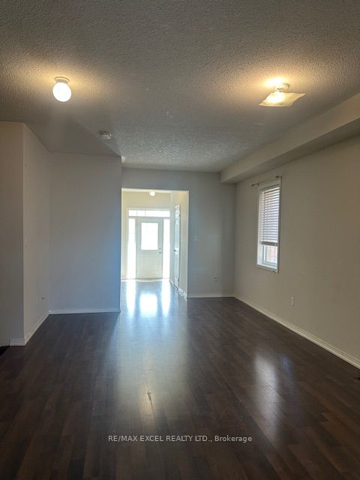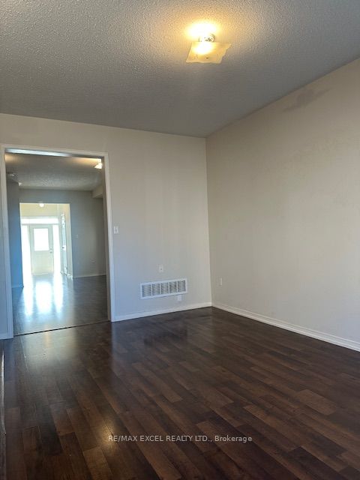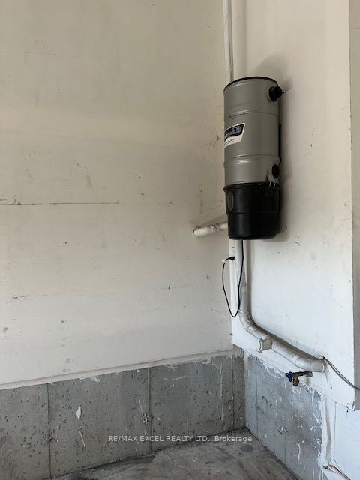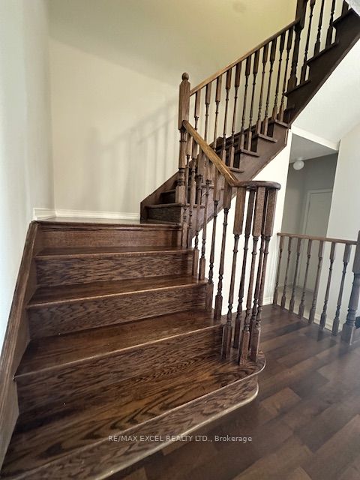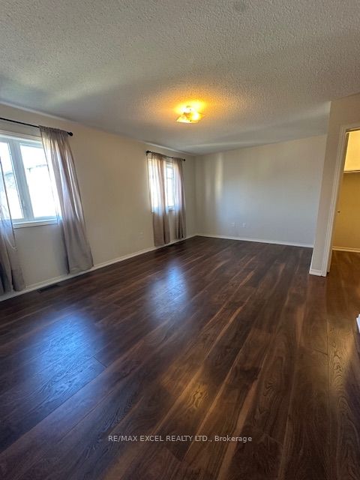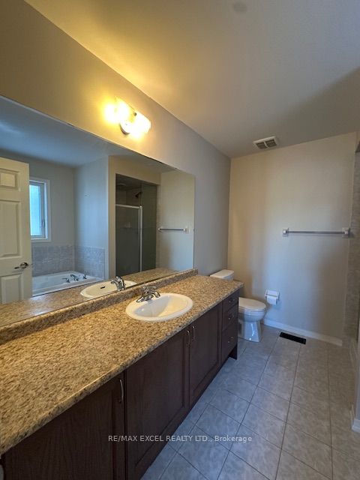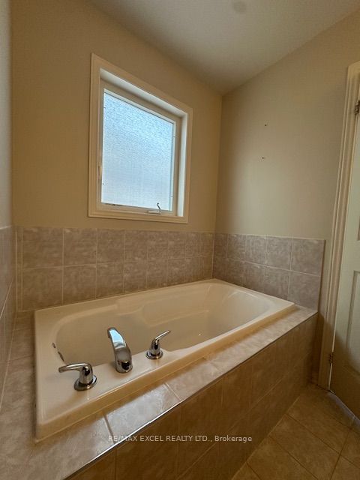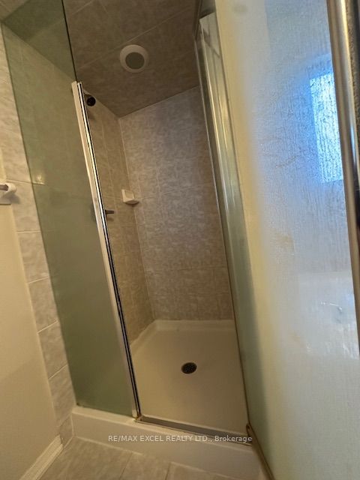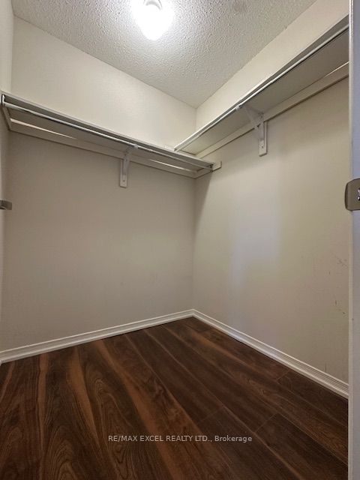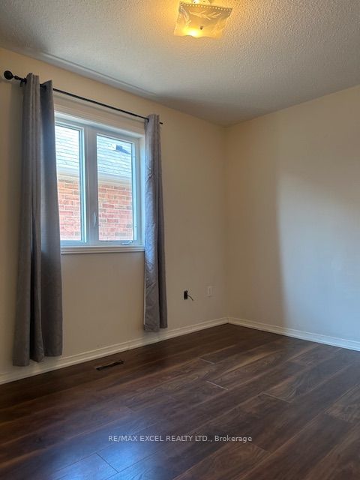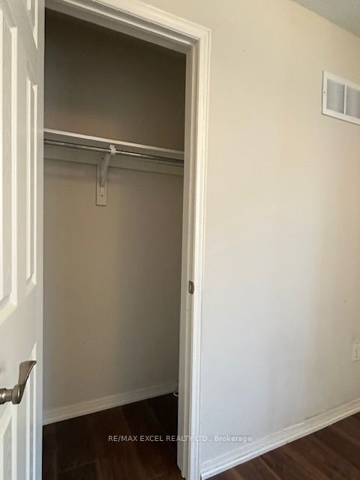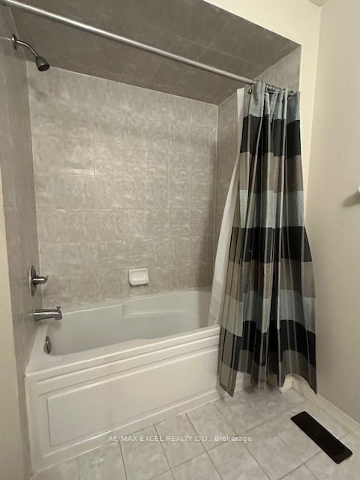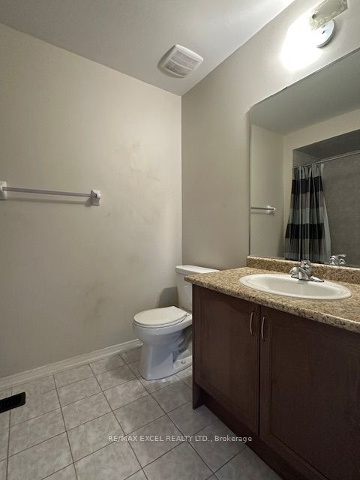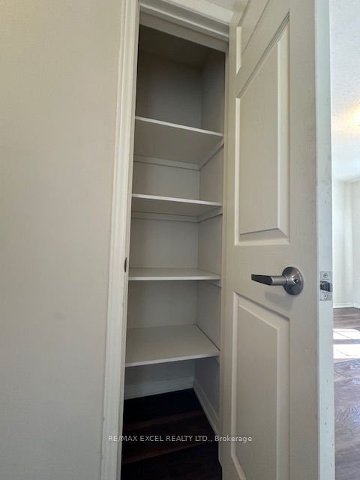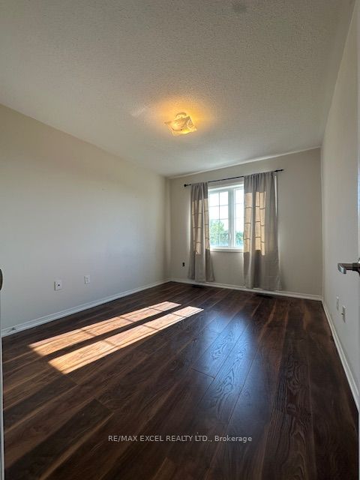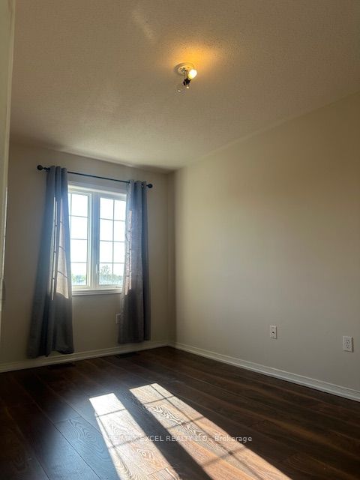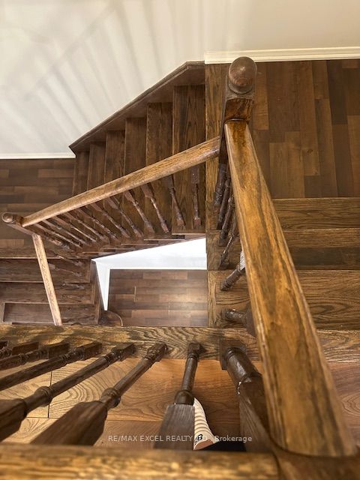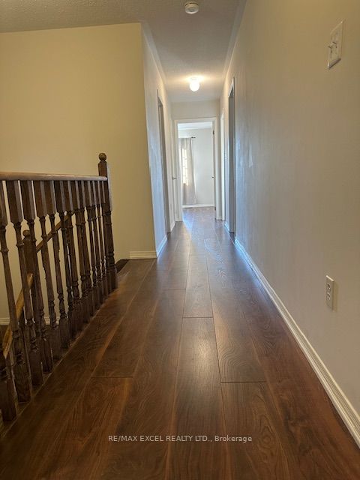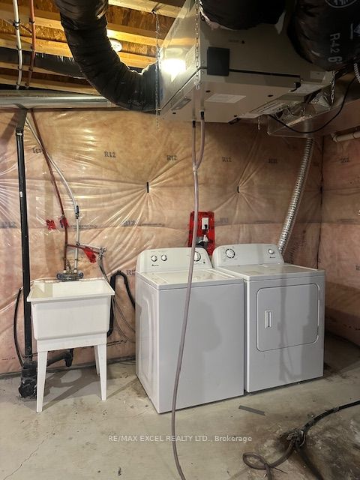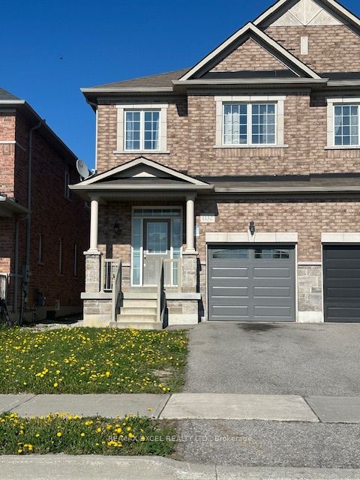
$3,350 /mo
Listed by RE/MAX EXCEL REALTY LTD.
Semi-Detached •MLS #N12146322•New
Room Details
| Room | Features | Level |
|---|---|---|
Living Room 6 × 3.75 m | LaminateCombined w/DiningOpen Concept | Main |
Dining Room 6.1 × 3.75 m | LaminateCombined w/LivingWindow | Main |
Kitchen 2.65 × 5 m | Ceramic FloorOpen ConceptW/O To Yard | Main |
Primary Bedroom 5.7 × 3.75 m | LaminateWalk-In Closet(s)Separate Shower | Second |
Bedroom 2 3.35 × 2.99 m | LaminateWindow | Second |
Bedroom 3 4.21 × 6 m | LaminateWindow | Second |
Client Remarks
9 Feet Ceiling On Main Level, Approx. 1900 sq. ft. Not Including Basement Size. Beautiful 4 Bedrooms Semi-Detached House. Directly Access To Garage From The House. Laminate Flooring On Both Floors. All Brand New Stainless Steel Kitchen Appliances. Highly Demand Developing City In Newmarket. Few Minutes Drive To Shops, Restaurants, Banks, Gas Station And Highway 404. Tenant Responsible For Taking For The Front And Back Lawn & Snow Removal In Winter Time.
About This Property
1132 Stuffles Crescent, Newmarket, L3X 3H9
Home Overview
Basic Information
Walk around the neighborhood
1132 Stuffles Crescent, Newmarket, L3X 3H9
Shally Shi
Sales Representative, Dolphin Realty Inc
English, Mandarin
Residential ResaleProperty ManagementPre Construction
 Walk Score for 1132 Stuffles Crescent
Walk Score for 1132 Stuffles Crescent

Book a Showing
Tour this home with Shally
Frequently Asked Questions
Can't find what you're looking for? Contact our support team for more information.
See the Latest Listings by Cities
1500+ home for sale in Ontario

Looking for Your Perfect Home?
Let us help you find the perfect home that matches your lifestyle

