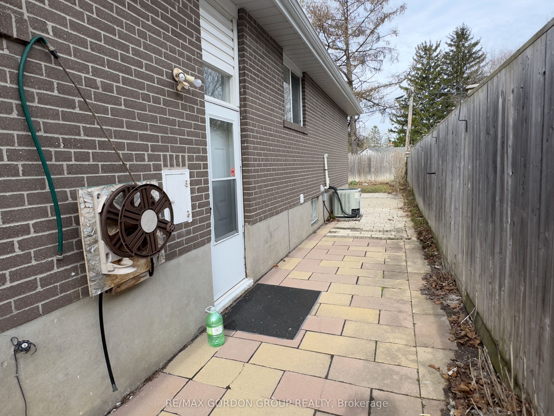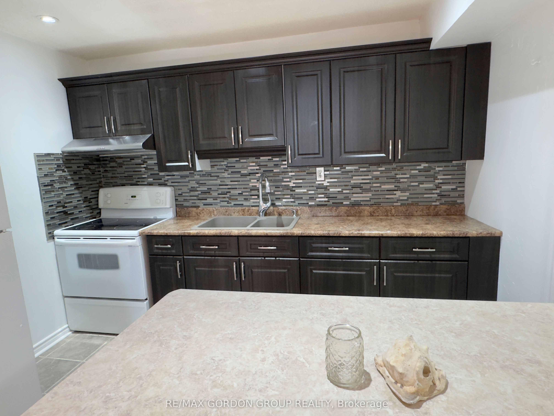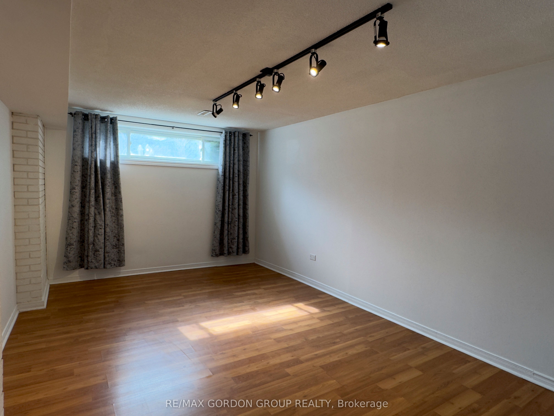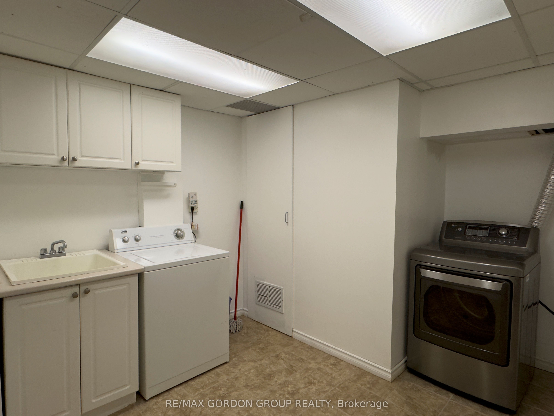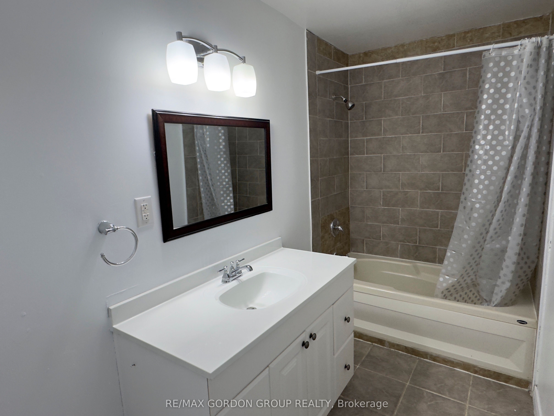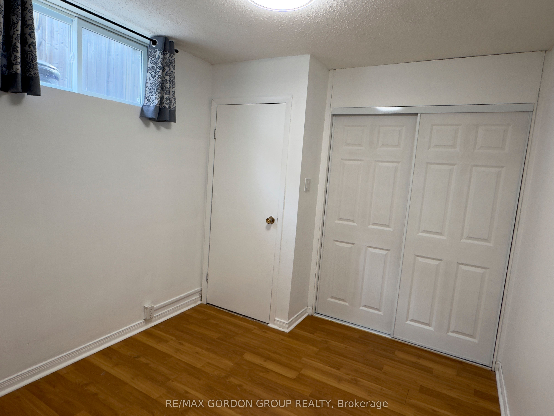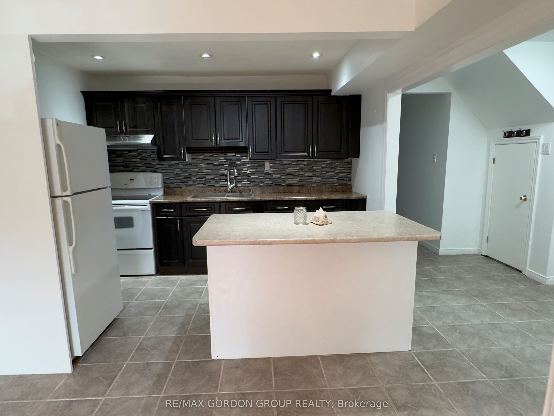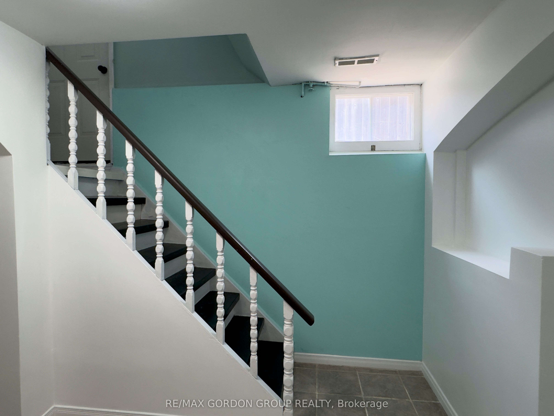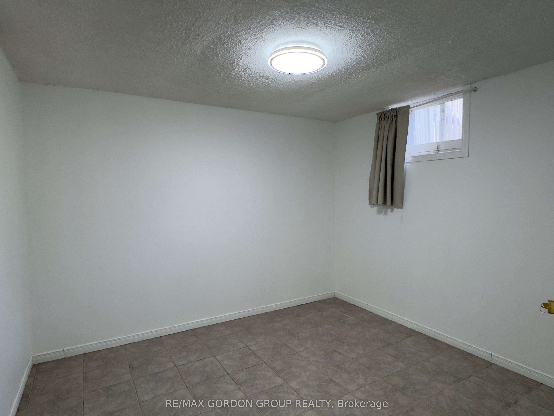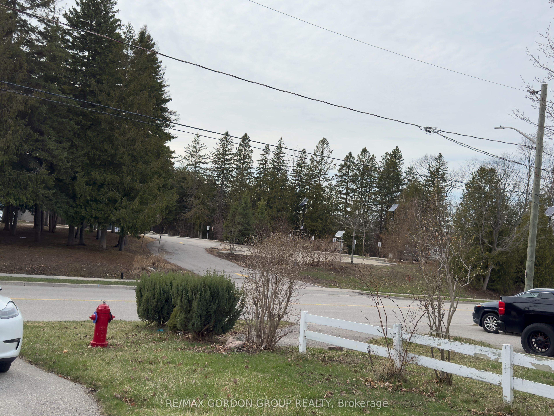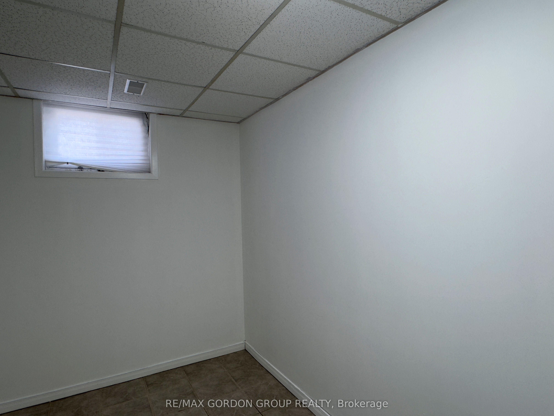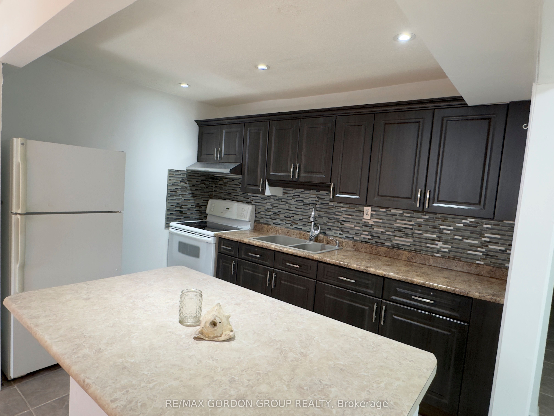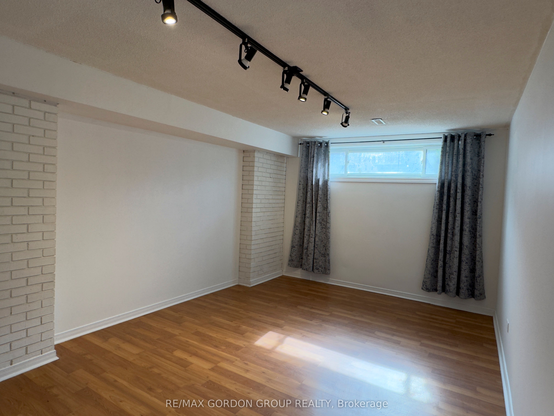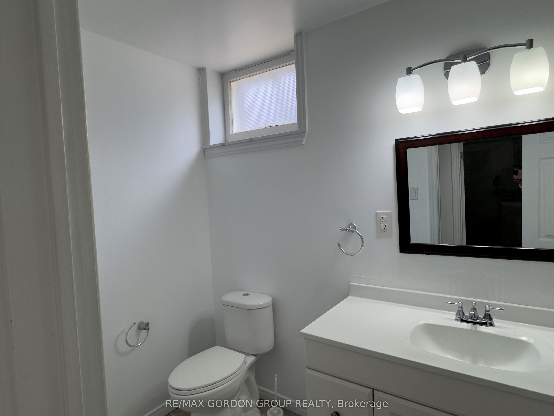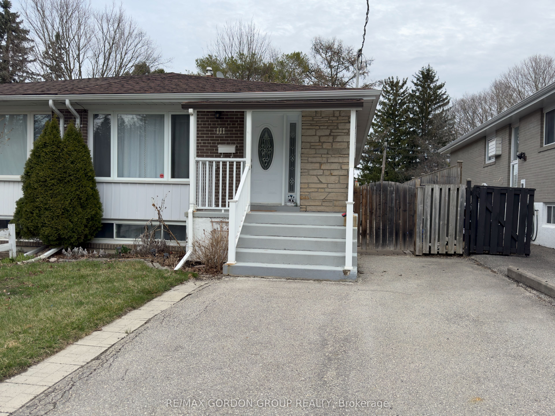
$2,150 /mo
Listed by RE/MAX GORDON GROUP REALTY
Semi-Detached •MLS #N12092670•Price Change
Room Details
| Room | Features | Level |
|---|---|---|
Bedroom 2 2.7 × 3.5 m | Ceramic FloorClosetWindow | Basement |
Bedroom 3 2.6 × 2.9 m | Ceramic FloorClosetWindow | Basement |
Kitchen 2.6 × 2.9 m | Combined w/LivingCentre IslandModern Kitchen | Basement |
Living Room 6 × 3.5 m | LaminateAbove Grade WindowFamily Size Kitchen | Basement |
Bedroom 3.5 × 3.2 m | LaminateClosetWindow | Basement |
Client Remarks
Discover this beautifully finished basement apartment offering 3 spacious bedrooms, a modern kitchen, a full bathroom, and an open-concept living and dining area. With its own separate entrance, this unit ensures privacy and comfort perfect for a couple of professionals or a small family. Situated in a vibrant, family-friendly neighbourhood, you'll be just steps from Southlake Hospital and close to hiking and biking trails, beautiful parks, and Newmarkets famous Main Street with its charming shops, cafes, and restaurants. Enjoy easy access to shopping, schools, and everyday conveniences. Commuters will love the quick connection to Highway 404 and the nearby GO Train station for seamless travel to Toronto and beyond. Clean, quiet, and move-in ready dont miss your chance to live in this excellent location!
About This Property
111 Bayview Parkway, Newmarket, L3Y 3W2
Home Overview
Basic Information
Walk around the neighborhood
111 Bayview Parkway, Newmarket, L3Y 3W2
Shally Shi
Sales Representative, Dolphin Realty Inc
English, Mandarin
Residential ResaleProperty ManagementPre Construction
 Walk Score for 111 Bayview Parkway
Walk Score for 111 Bayview Parkway

Book a Showing
Tour this home with Shally
Frequently Asked Questions
Can't find what you're looking for? Contact our support team for more information.
See the Latest Listings by Cities
1500+ home for sale in Ontario

Looking for Your Perfect Home?
Let us help you find the perfect home that matches your lifestyle
