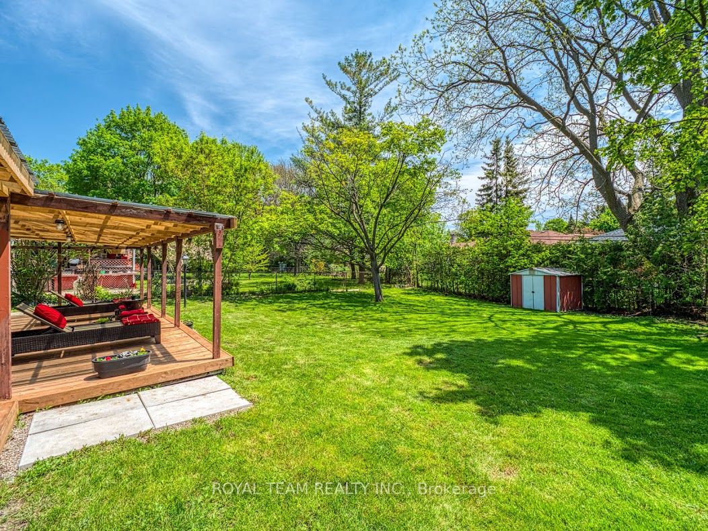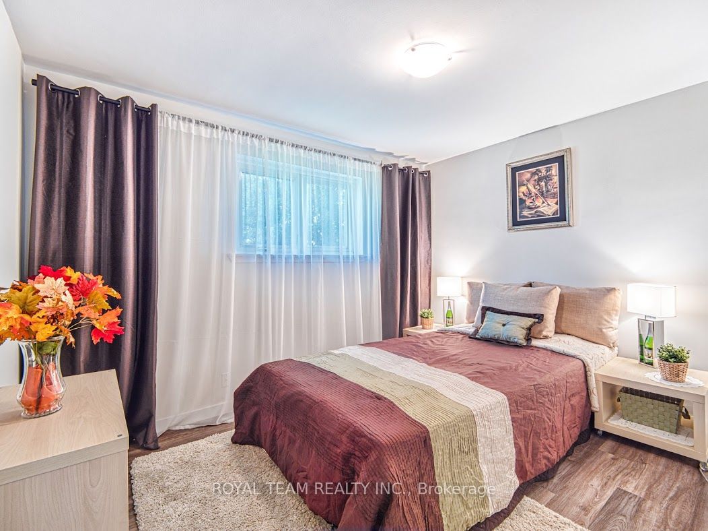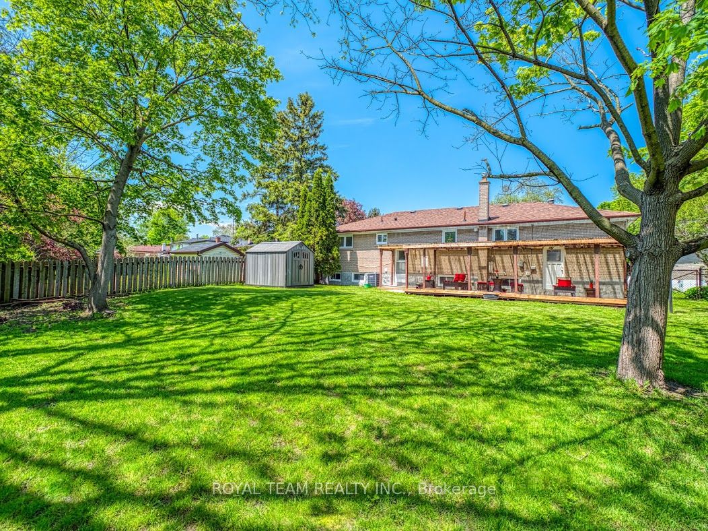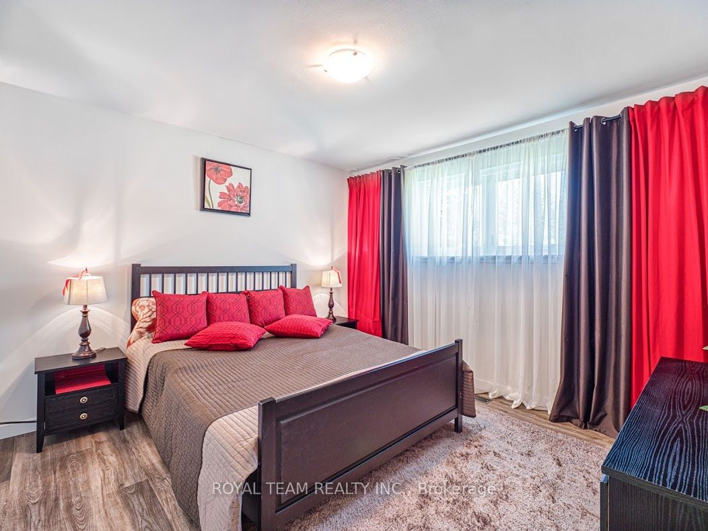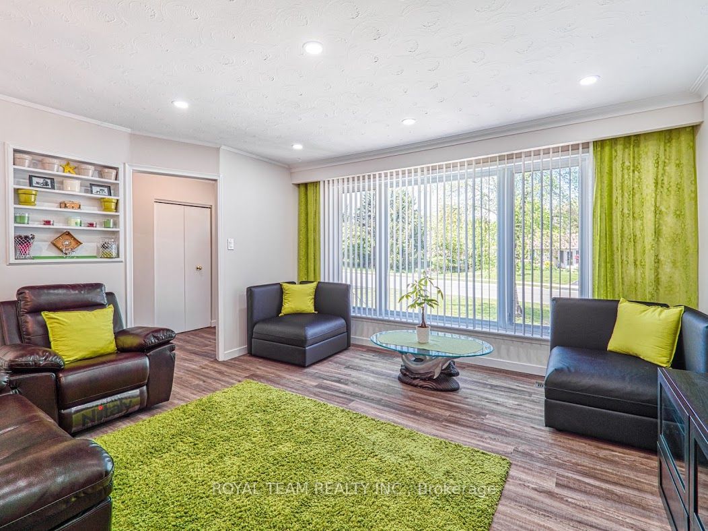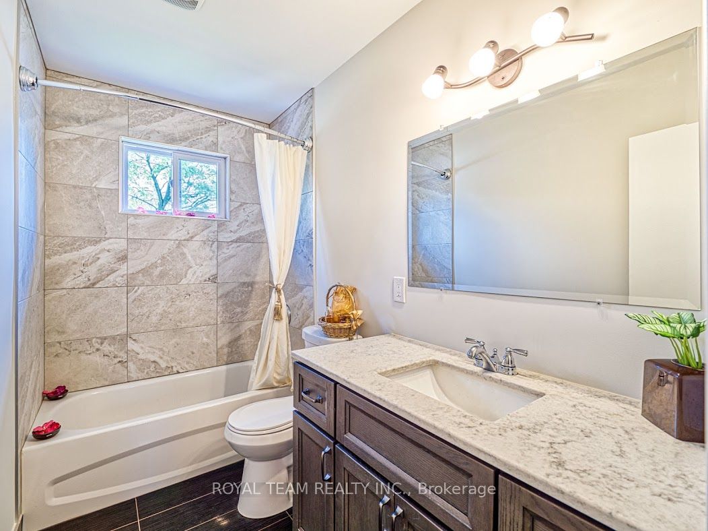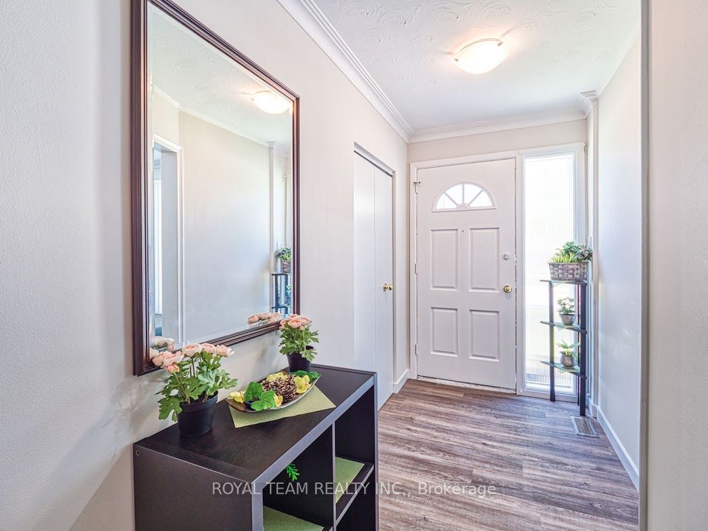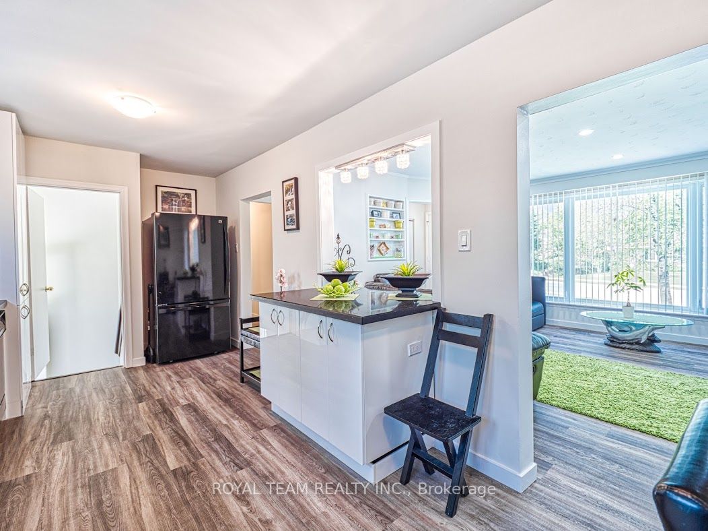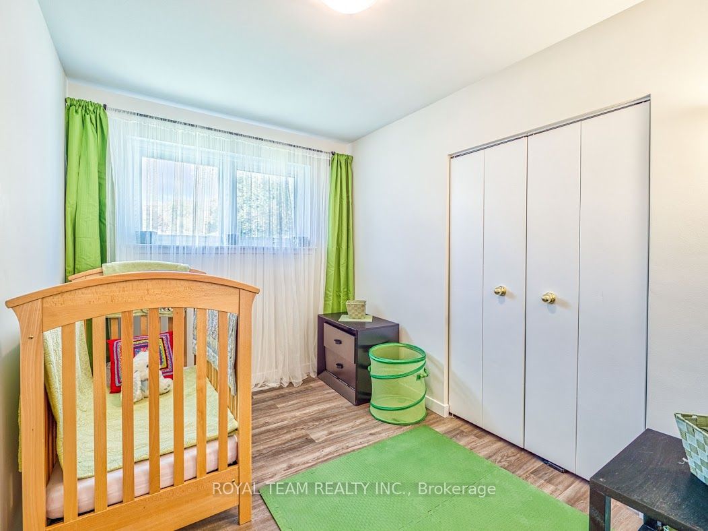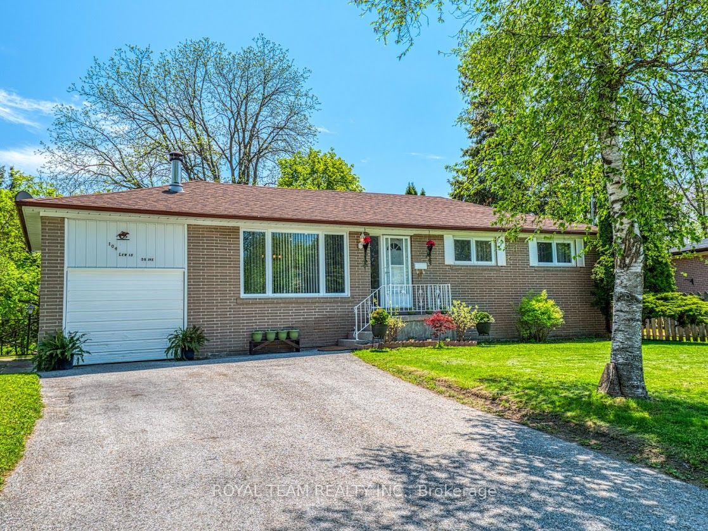
$2,700 /mo
Listed by ROYAL TEAM REALTY INC.
Detached•MLS #N12030146•New
Room Details
| Room | Features | Level |
|---|---|---|
Living Room 4.4 × 4.5 m | LaminateCombined w/DiningPicture Window | Ground |
Dining Room 5.75 × 2.95 m | LaminateCombined w/Living | Ground |
Kitchen 2.95 × 2 m | LaminateQuartz CounterW/O To Deck | Ground |
Primary Bedroom 3.72 × 3.7 m | LaminateCloset | Ground |
Bedroom 2 3.7 × 2.95 m | LaminateCloset | Ground |
Bedroom 3 3.45 × 2.45 m | LaminateCloset | Ground |
Client Remarks
Location! Location! Location! Beautiful 3 Bedroom Main floor! Don't Miss Your Chance To Check Out This One-Of-A-Kind Home Located In The Heart Of Newmarket , Close To Parks, Shopping, Upper Canada Mall, & So Much More! Cozy Home W/ 3 Bedrooms. Perfect For Any Family, W/ A Huge Backyard W/ Covered Patio To Enjoy Together! Long Driveway For 6 Car Parking,1 Car Garage.Freshly painted,Laminate floors, family size kitchen with central island. Truly beautiful home.
About This Property
104 Lewis Drive, Newmarket, L3Y 1R7
Home Overview
Basic Information
Walk around the neighborhood
104 Lewis Drive, Newmarket, L3Y 1R7
Shally Shi
Sales Representative, Dolphin Realty Inc
English, Mandarin
Residential ResaleProperty ManagementPre Construction
 Walk Score for 104 Lewis Drive
Walk Score for 104 Lewis Drive

Book a Showing
Tour this home with Shally
Frequently Asked Questions
Can't find what you're looking for? Contact our support team for more information.
Check out 100+ listings near this property. Listings updated daily
See the Latest Listings by Cities
1500+ home for sale in Ontario

Looking for Your Perfect Home?
Let us help you find the perfect home that matches your lifestyle
