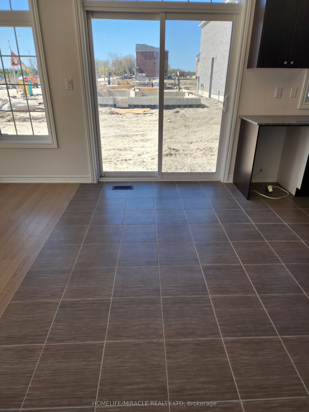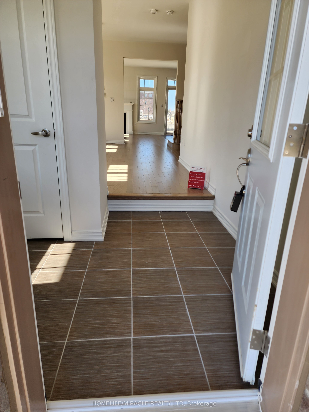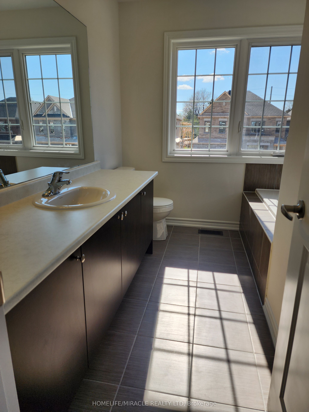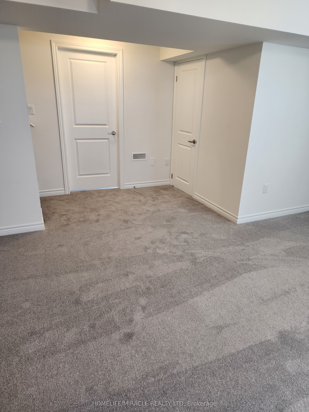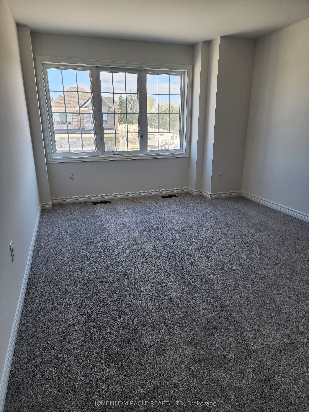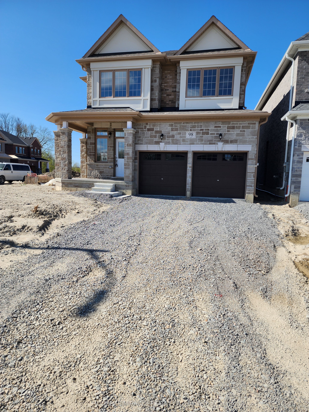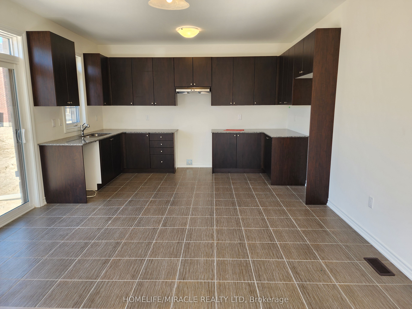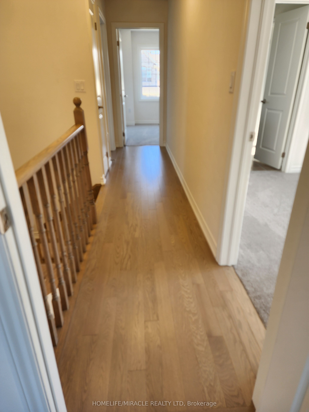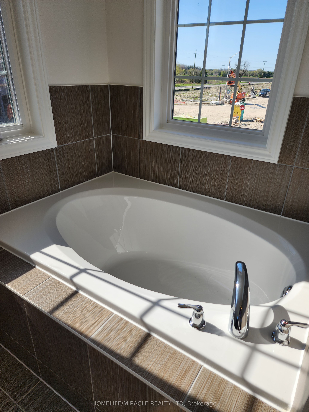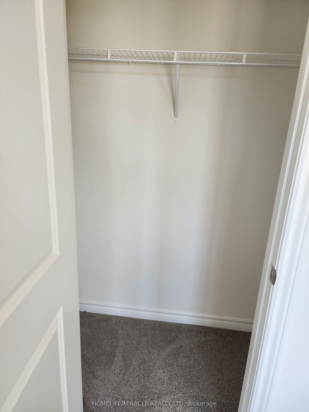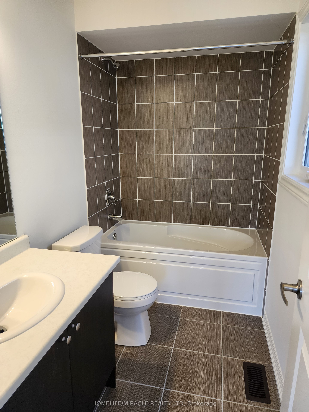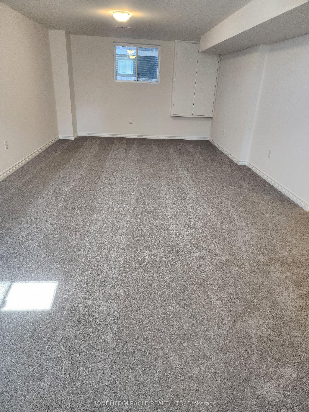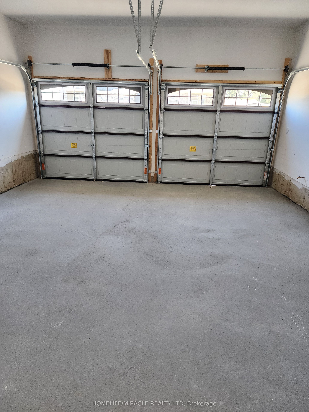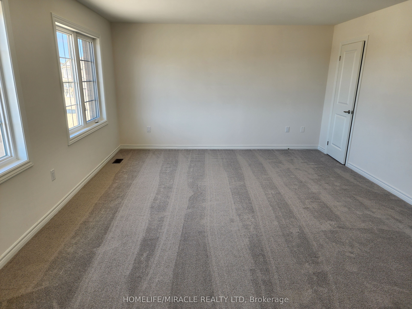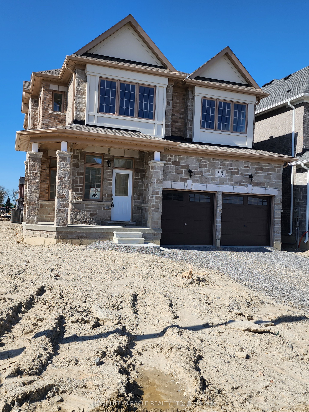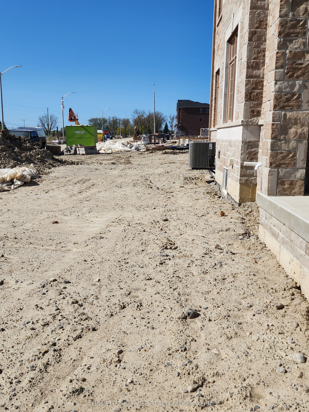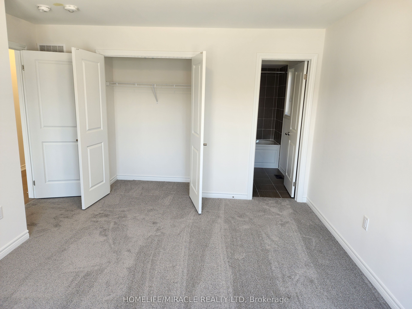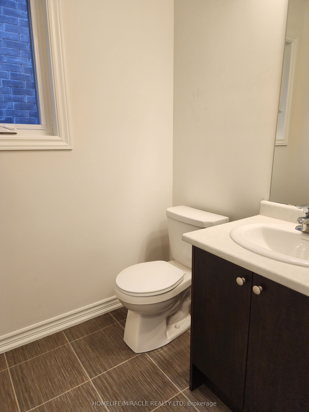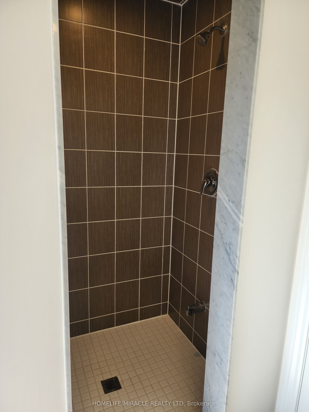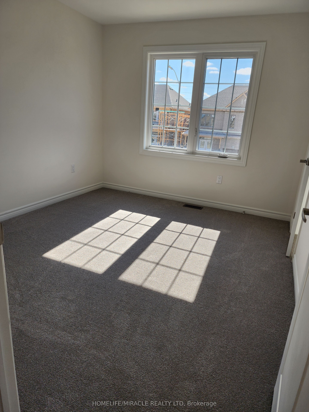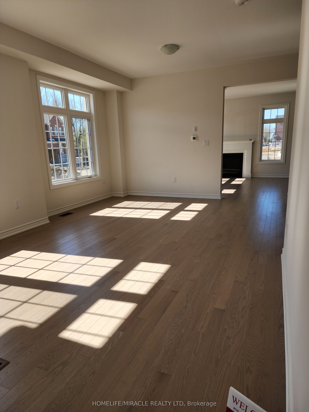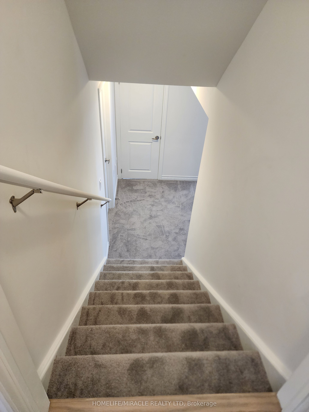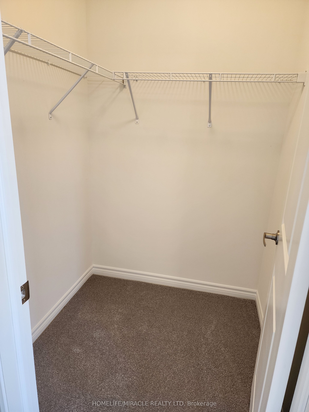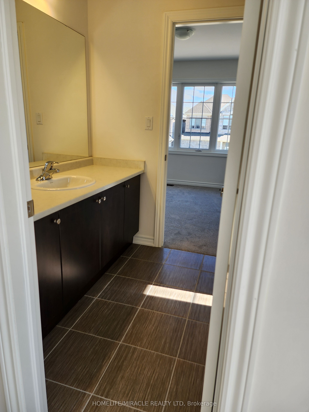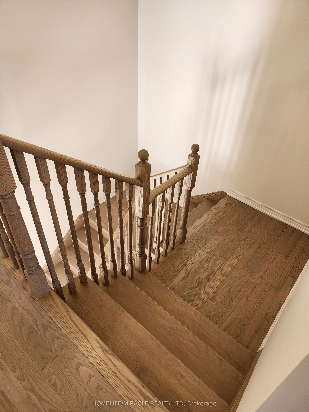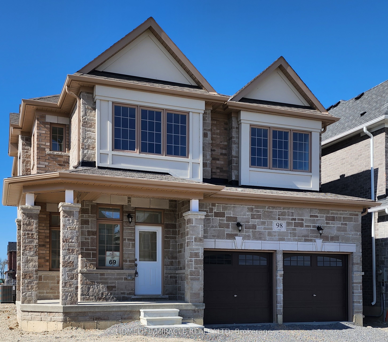
$3,100 /mo
Listed by HOMELIFE/MIRACLE REALTY LTD
Detached•MLS #N12138938•Price Change
Room Details
| Room | Features | Level |
|---|---|---|
Living Room 3 × 3.3 m | WindowHardwood Floor | Main |
Dining Room 2.43 × 3.3 m | Combined w/LivingHardwood FloorWindow | Main |
Kitchen 2.64 × 3.9 m | Ceramic FloorDouble Sink | Main |
Bedroom 5.07 × 4.15 m | 5 Pc EnsuiteWalk-In Closet(s) | Second |
Bedroom 2 2.7 × 2.98 m | 4 Pc BathWalk-In Closet(s) | Second |
Bedroom 3 3.26 × 2.99 m | 4 Pc BathWindowDouble Closet | Second |
Client Remarks
Welcome to the luxury brand New Living in the Greenridge Community. Four Bedrooms, Four washrooms, Double garage, Hardwood on the main floor, Bedrooms & Basement carpet. finished basement. Step into a bright and open main floor an abundance of natural light. The gourmet kitchen boasts an open-concept living and dining and sleek finishes that create an inviting and modern aesthetic. Upstairs, you'll find generously sized bedrooms, including a primary suite with a ensuite and walk-in closet for her & his. Enjoy the peaceful surroundings of Beeton quiet, family-oriented town with charming character and modern conveniences. Quick access to Hwy 400, Hwy 27, and Hwy 9 makes commuting a breeze. Nearby schools, parks, trails, and shopping provide for growing families.
About This Property
98 Brethet Heights, New Tecumseth, L0G 1A0
Home Overview
Basic Information
Walk around the neighborhood
98 Brethet Heights, New Tecumseth, L0G 1A0
Shally Shi
Sales Representative, Dolphin Realty Inc
English, Mandarin
Residential ResaleProperty ManagementPre Construction
 Walk Score for 98 Brethet Heights
Walk Score for 98 Brethet Heights

Book a Showing
Tour this home with Shally
Frequently Asked Questions
Can't find what you're looking for? Contact our support team for more information.
See the Latest Listings by Cities
1500+ home for sale in Ontario

Looking for Your Perfect Home?
Let us help you find the perfect home that matches your lifestyle
