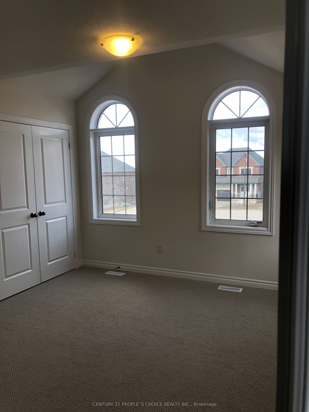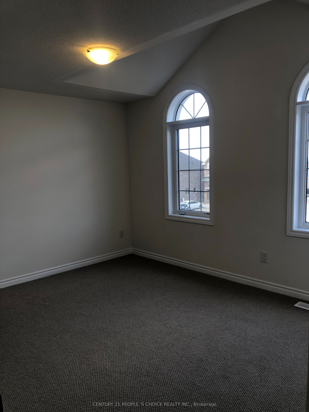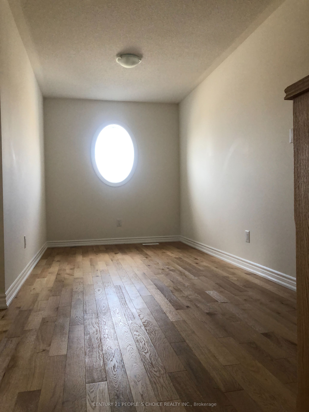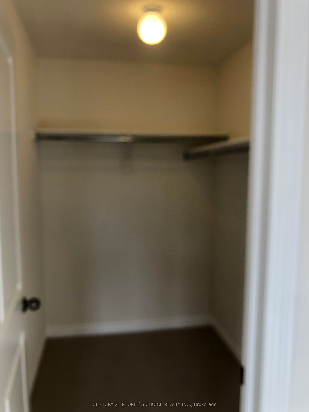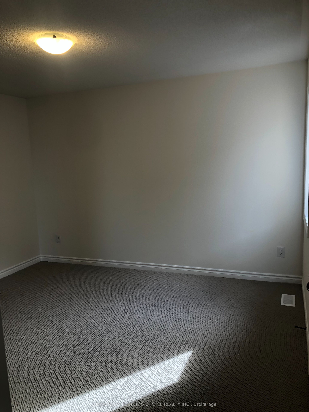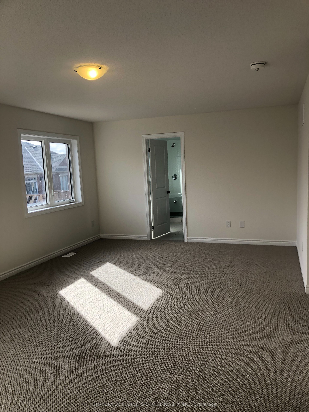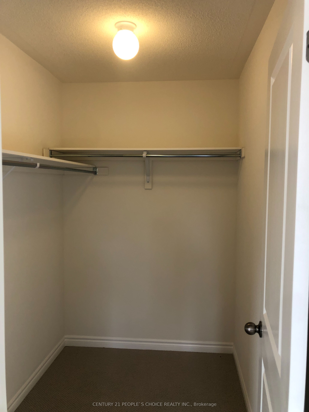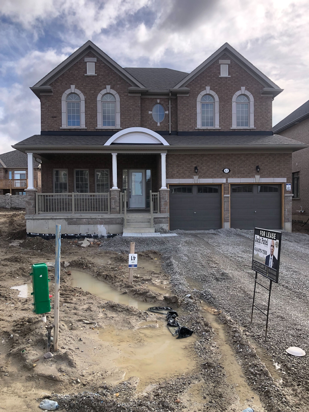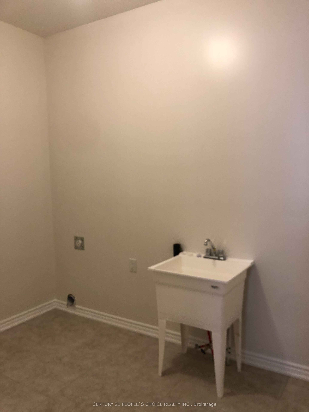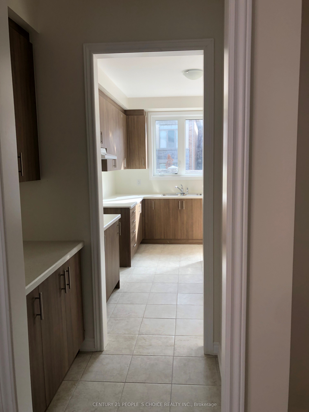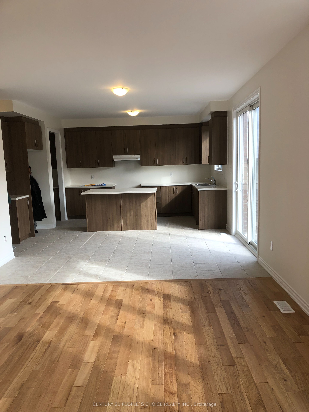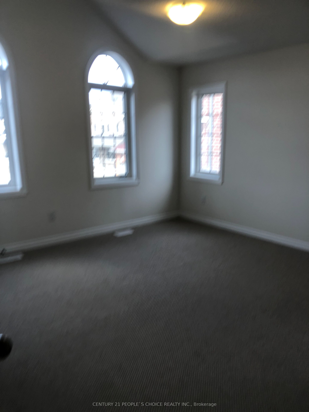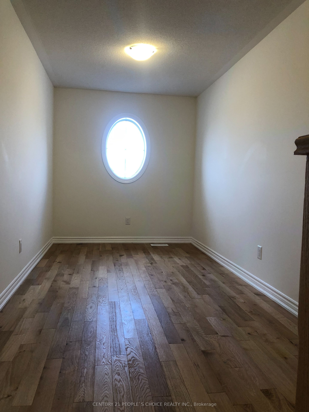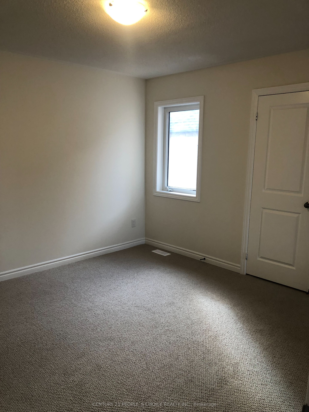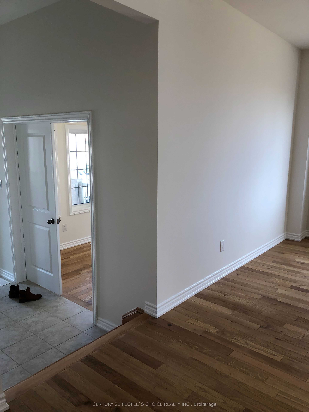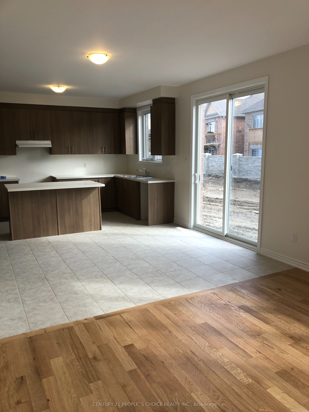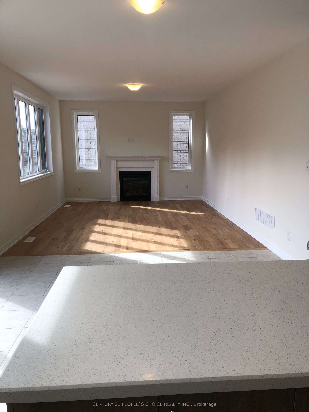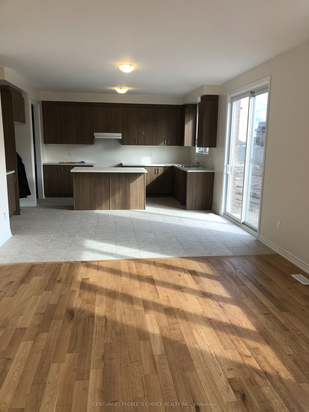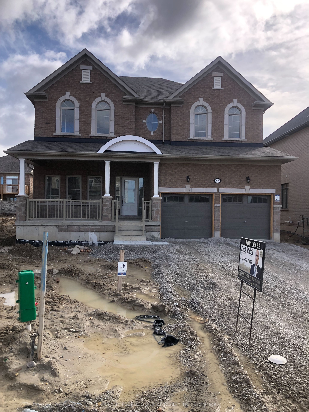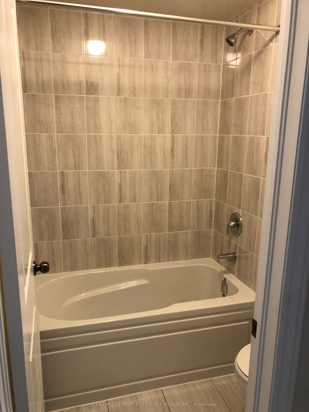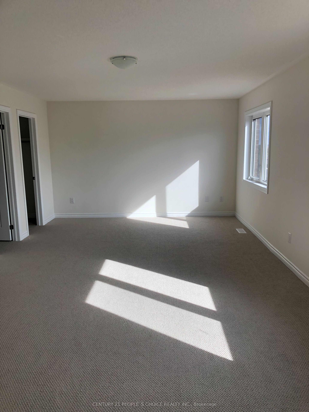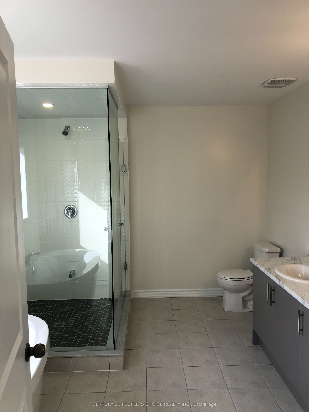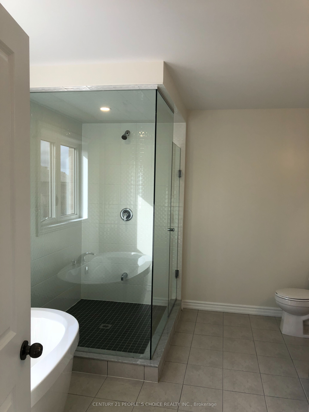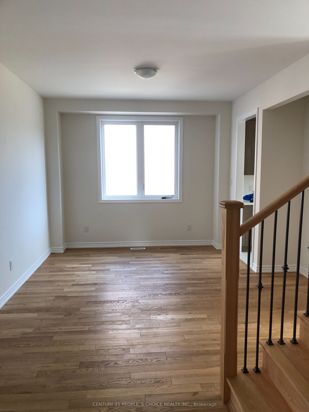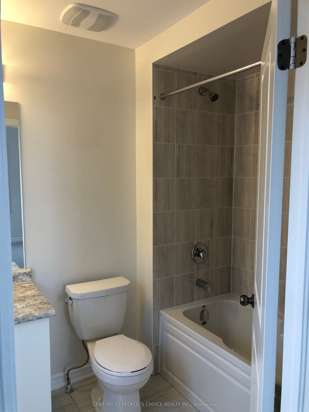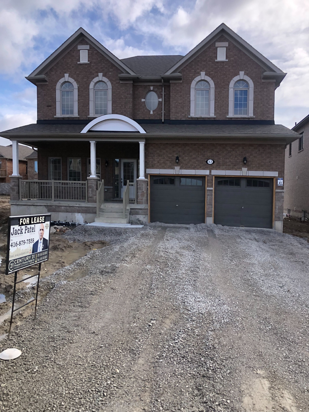
$3,500 /mo
Listed by CENTURY 21 PEOPLE`S CHOICE REALTY INC.
Detached•MLS #N12068676•Price Change
Room Details
| Room | Features | Level |
|---|---|---|
Kitchen 4.3 × 2.58 m | Ceramic FloorCombined w/FamilyW/O To Yard | Main |
Dining Room 5.54 × 3.94 m | Hardwood FloorFormal Rm | Main |
Living Room 3.34 × 3.02 m | Hardwood Floor | Main |
Primary Bedroom 6.73 × 3.99 m | 4 Pc EnsuiteBroadloom | Second |
Bedroom 2 4.37 × 3.8 m | 4 Pc EnsuiteBroadloom | Second |
Bedroom 3 3.71 × 3.5 m | 4 Pc EnsuiteBroadloom | Second |
Client Remarks
Brand New 2880 SqFt. Never Lived Bright and Sunny 4 Bedroom Home with Clear View from Living Room Plus Master Room. Open Concept Great Room and Kitchen with Large Windows!!! This 4- bedroom and 4-washroom detached House is located in the Town of Alliston. Hardwood Flooring in the Living Room ,dining Room & Family room, 9-foot-high ceilings on the Main Floor, Creating A Spacious and Open Feel. Master Bedroom with An Ensuite Bathroom & 2 Huge Walk-In Closets, Total 4 Parking. Minutes to Walmart, minutes away from Honda Manufacturing Plant, 10 Mins to Hwy 400, 30 Minutes to Barrie, and 40 minutes to GTA!!! Nottawasaga Resort & Golf Club Community is nearby! Enjoy your beautiful living in ALLISTON, a quiet place!!!
About This Property
83 LAWRENCE D. PRIDHAM Avenue, New Tecumseth, L9R 0X4
Home Overview
Basic Information
Walk around the neighborhood
83 LAWRENCE D. PRIDHAM Avenue, New Tecumseth, L9R 0X4
Shally Shi
Sales Representative, Dolphin Realty Inc
English, Mandarin
Residential ResaleProperty ManagementPre Construction
 Walk Score for 83 LAWRENCE D. PRIDHAM Avenue
Walk Score for 83 LAWRENCE D. PRIDHAM Avenue

Book a Showing
Tour this home with Shally
Frequently Asked Questions
Can't find what you're looking for? Contact our support team for more information.
See the Latest Listings by Cities
1500+ home for sale in Ontario

Looking for Your Perfect Home?
Let us help you find the perfect home that matches your lifestyle
