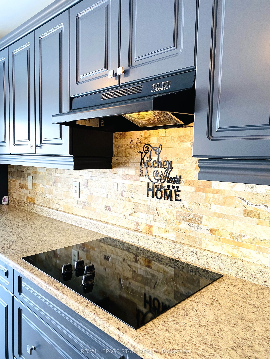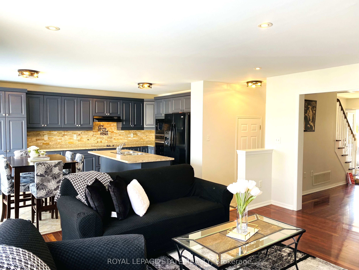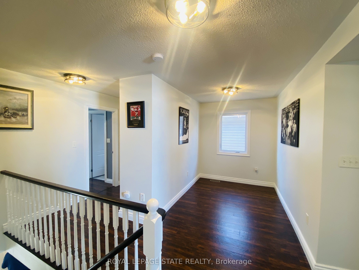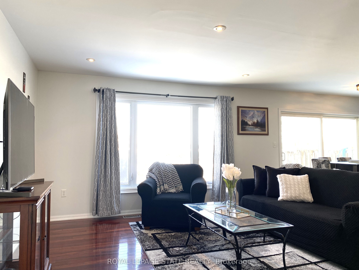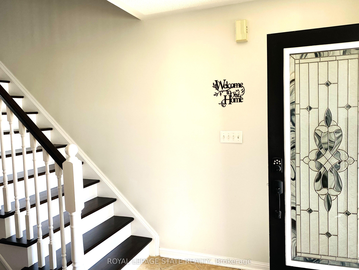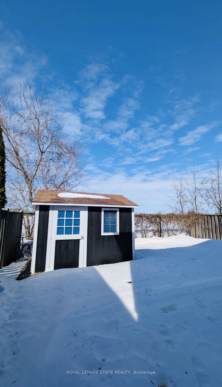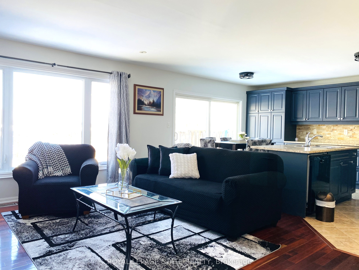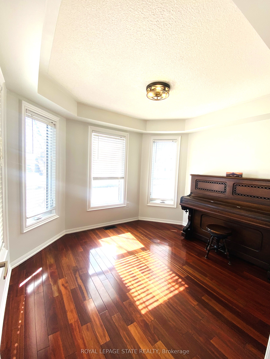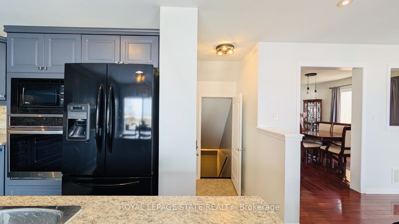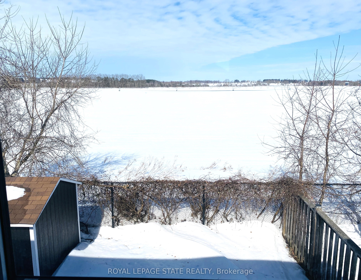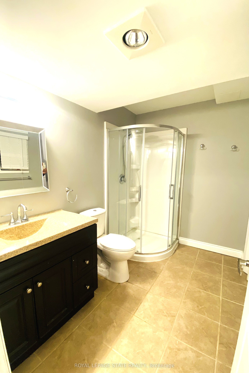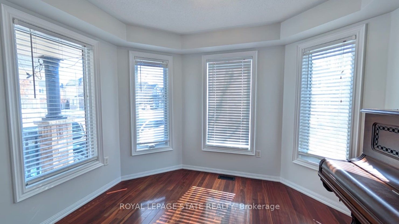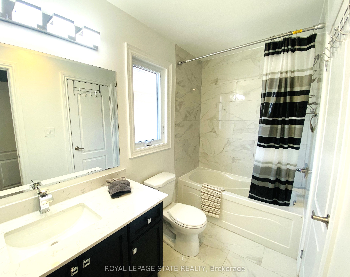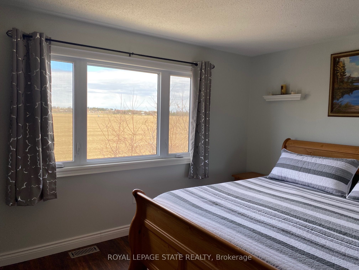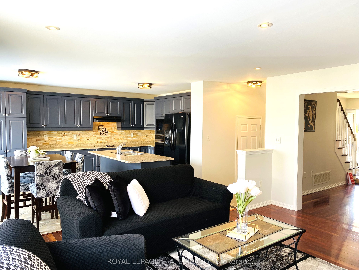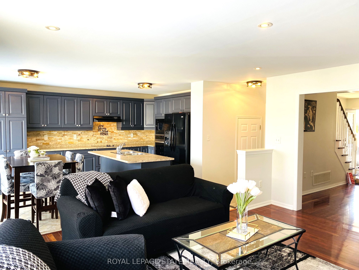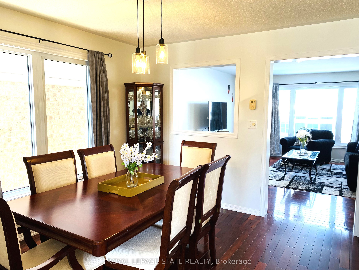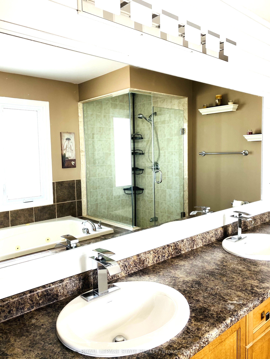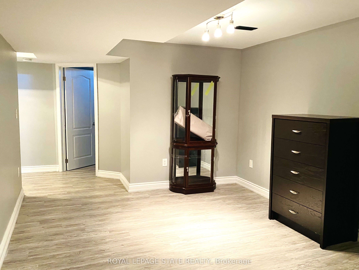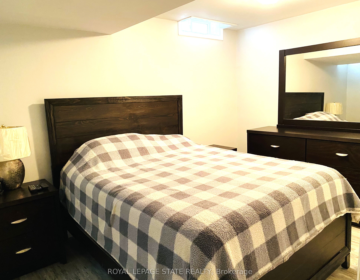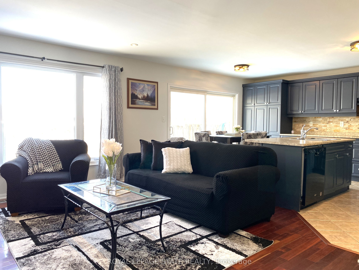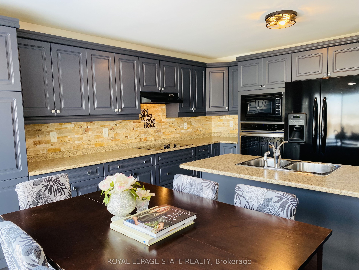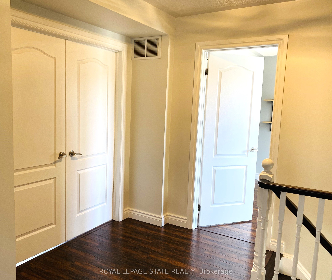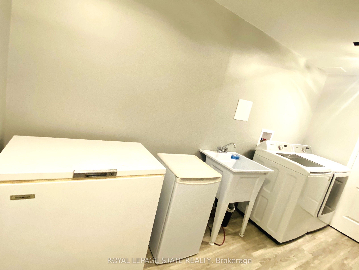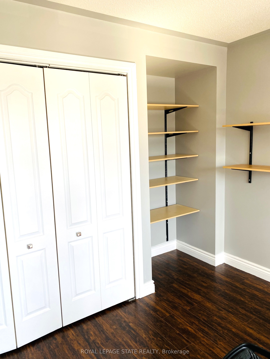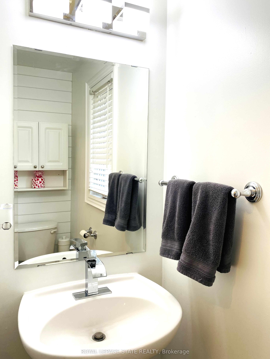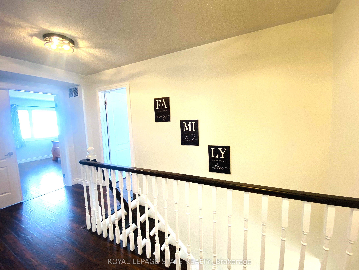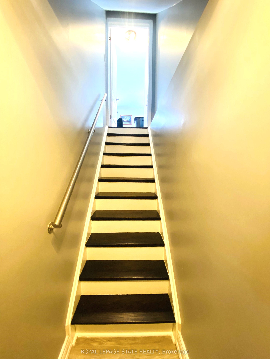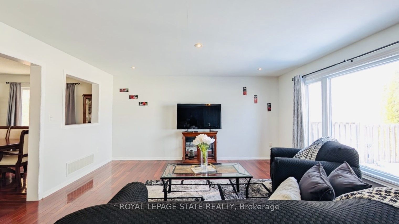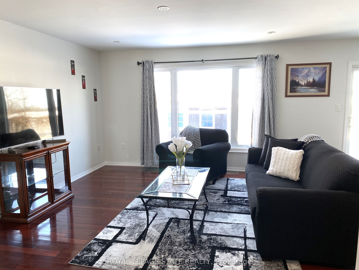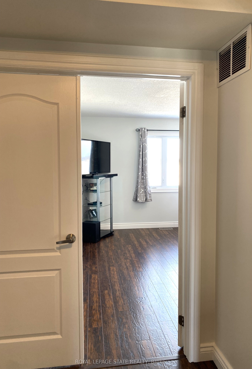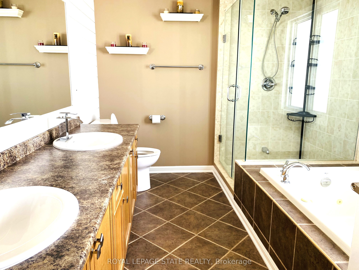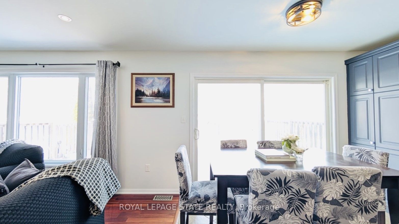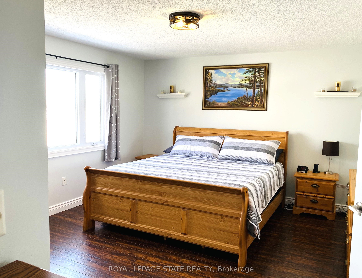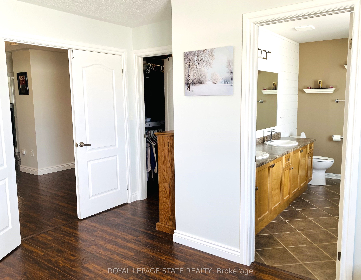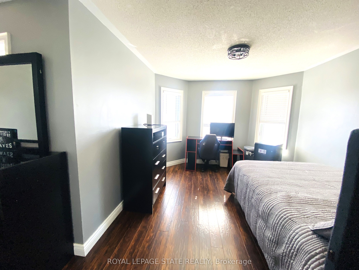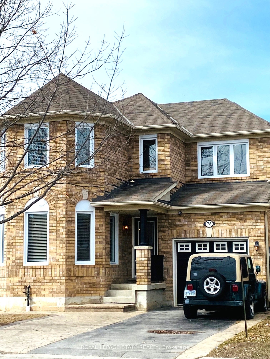
$869,000
Est. Payment
$3,319/mo*
*Based on 20% down, 4% interest, 30-year term
Listed by ROYAL LEPAGE STATE REALTY
Detached•MLS #N12028243•New
Price comparison with similar homes in New Tecumseth
Compared to 1 similar home
-26.9% Lower↓
Market Avg. of (1 similar homes)
$1,189,000
Note * Price comparison is based on the similar properties listed in the area and may not be accurate. Consult licences real estate agent for accurate comparison
Room Details
| Room | Features | Level |
|---|---|---|
Dining Room 3.66 × 3.44 m | Above Grade WindowCarpet Free | Main |
Living Room 4.85 × 4.57 m | Above Grade WindowPot LightsOverlooks Backyard | Main |
Kitchen 3.66 × 4.81 m | Centre IslandB/I AppliancesCustom Backsplash | Main |
Bedroom 3.07 × 3.3 m | Bay WindowCarpet Free | Main |
Primary Bedroom 4.57 × 4.11 m | Double DoorsWalk-In Closet(s)Carpet Free | Second |
Bedroom 2 3.84 × 3005 m | B/I ShelvesCarpet Free | Second |
Client Remarks
Find your heart & home at 78 John W. Taylor Way, New Tecumseth in a well developed neighborhood. This NICE & NEAT very spacious turn-key detached family home is perfect for growing families & multi-generational living. It's move-in-ready 4 Bed + 3 Bath with a finished basement 2 Bed + 1 Bath in a quiet family-friendly Alliston neighborhood. Modern living at an affordable price with easy access to Hwy 400 and major urban centers. The layout makes it perfect for a young family with room to grow or an intergenerational family. Key Features: Open-Concept. Bright & contemporary with abundant windows, natural light, well-thought-out layout & ample space. Gourmet Kitchen is the Heart of the Home. Features a large island for those who love to cook & entertain, modern floor-to-ceiling cabinets, serene views, no back neighbors, a private fenced yard & shed. Main Level: Stylish & functional with a separate dining space (convertible to a living room), a versatile office/bedroom with bay windows, a powder room, and a spacious foyer that provides ample space to comfortably remove shoes, jackets and a closet for storage. This offers a smooth transition from the outside world to home life-an uncommon feature in modern homes. Upstairs: 3 Bedrooms & 2 Bathrooms Primary suite with double doors, pretty views, walk-in closet and a spa-like ensuite (double sink vanity, soaker tub, stand-up shower) plus a 2nd 3-piece bathroom that can be accessed directly from the bedroom or hallway. Bonus open flex space perfect for yoga, a reading nook, study area, or media center. Finished Basement 2 bed, one 3-piece bath, living room, and a dedicated laundry area-ideal for added privacy in multi generational living. Prime Location: Steps to Boyne Public School, close to parks, recreational facilities, amenities, Tanger Outlet, and quick access to Hwy 400. Must see!
About This Property
78 John W Taylor Avenue, New Tecumseth, L9R 0C9
Home Overview
Basic Information
Walk around the neighborhood
78 John W Taylor Avenue, New Tecumseth, L9R 0C9
Shally Shi
Sales Representative, Dolphin Realty Inc
English, Mandarin
Residential ResaleProperty ManagementPre Construction
Mortgage Information
Estimated Payment
$0 Principal and Interest
 Walk Score for 78 John W Taylor Avenue
Walk Score for 78 John W Taylor Avenue

Book a Showing
Tour this home with Shally
Frequently Asked Questions
Can't find what you're looking for? Contact our support team for more information.
Check out 100+ listings near this property. Listings updated daily
See the Latest Listings by Cities
1500+ home for sale in Ontario

Looking for Your Perfect Home?
Let us help you find the perfect home that matches your lifestyle
