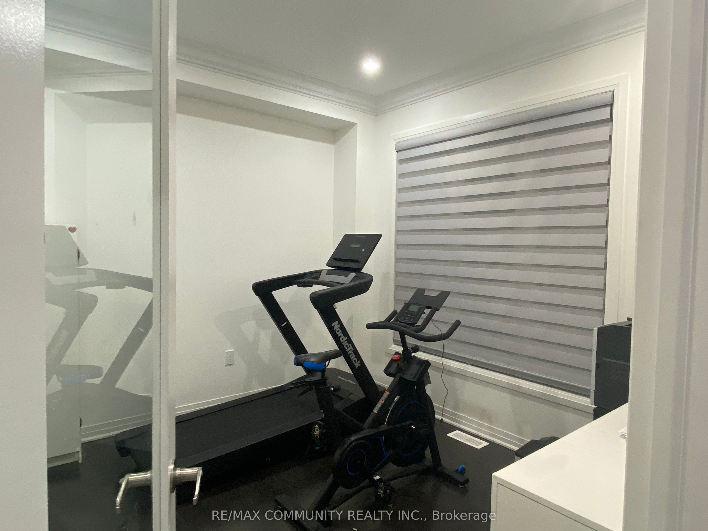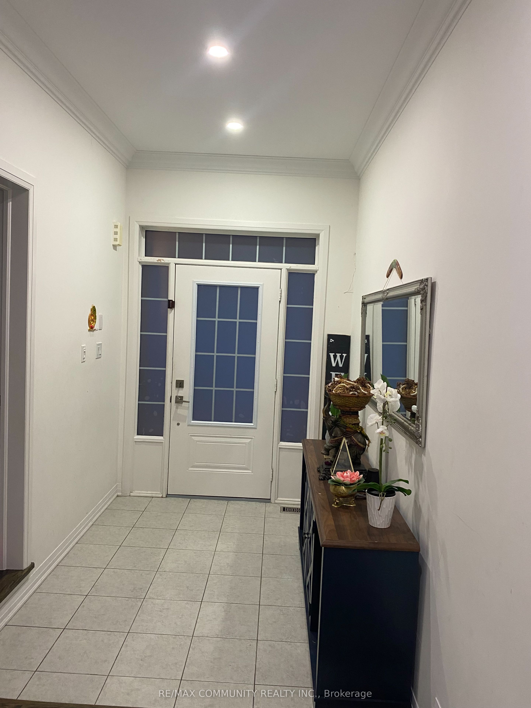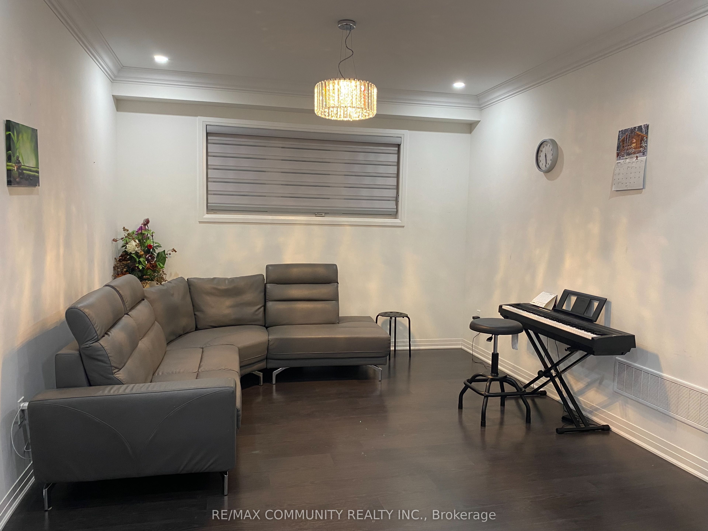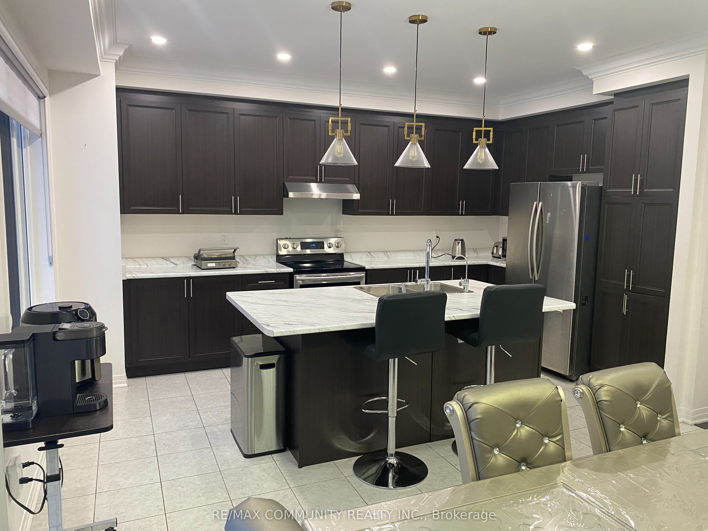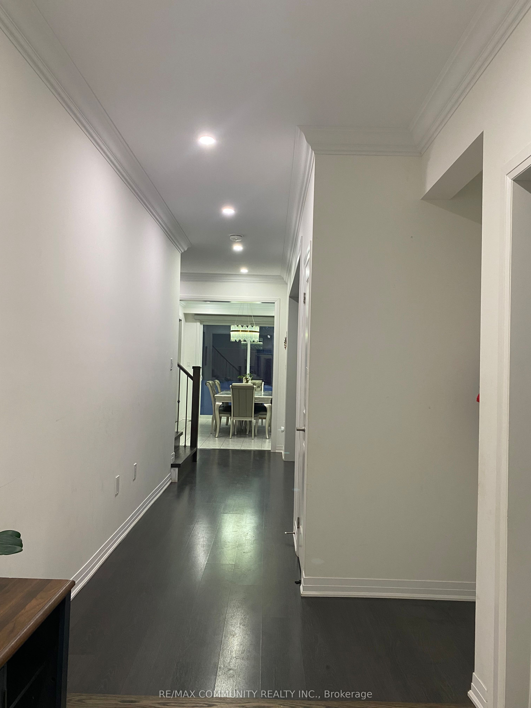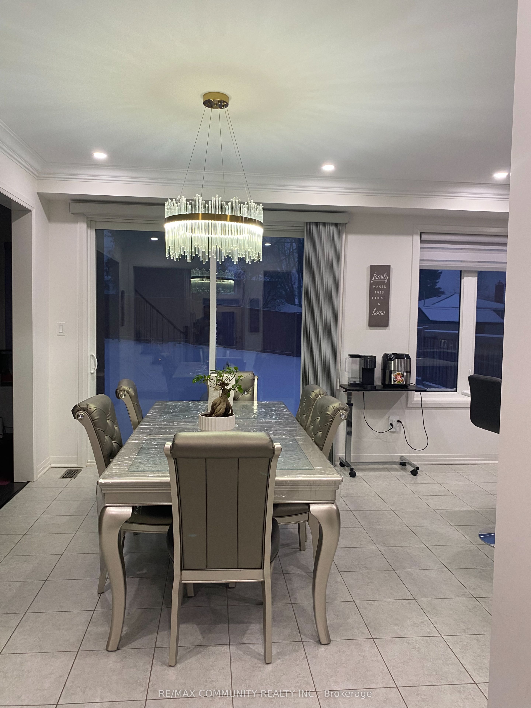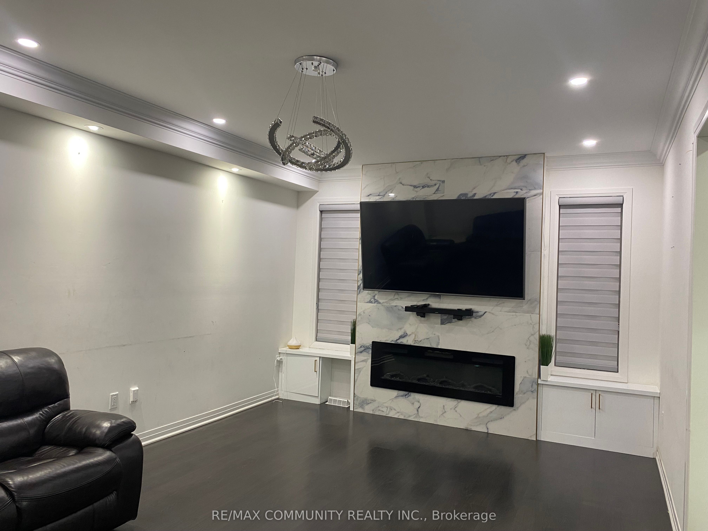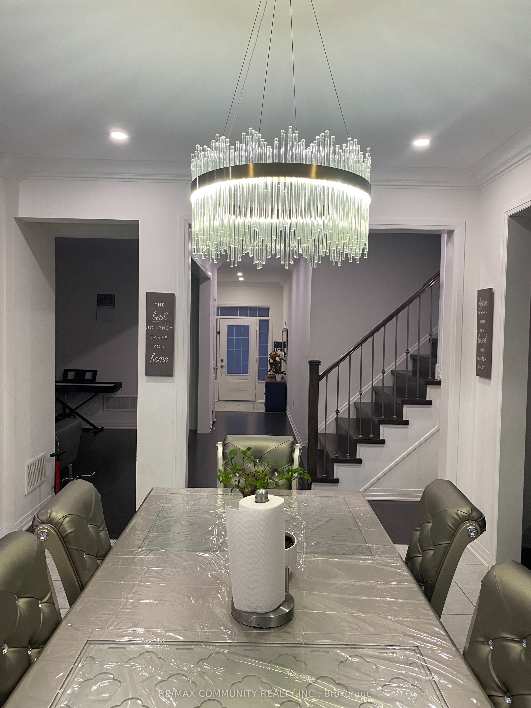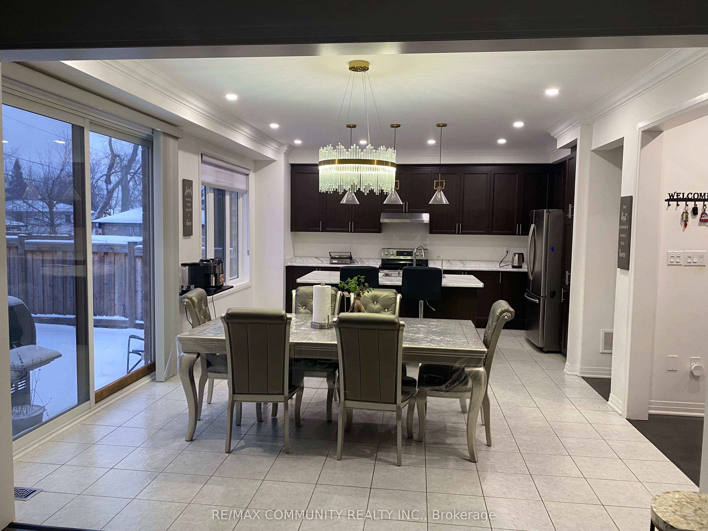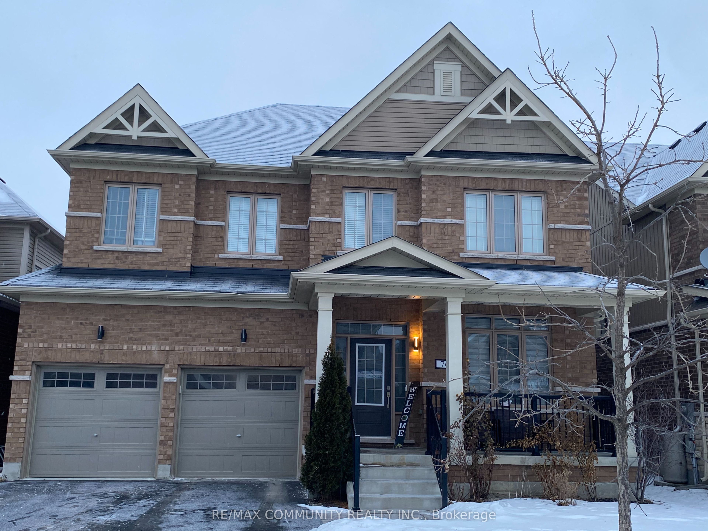
$3,800 /mo
Listed by RE/MAX COMMUNITY REALTY INC.
Detached•MLS #N12057857•New
Room Details
| Room | Features | Level |
|---|---|---|
Kitchen 4.88 × 2.9 m | Breakfast BarCeramic Floor | Main |
Dining Room 3.96 × 3.66 m | WindowLaminate | Main |
Primary Bedroom 6.22 × 4.39 m | Walk-In Closet(s)Broadloom | Second |
Bedroom 2 4.27 × 4.27 m | ClosetBroadloom4 Pc Ensuite | Second |
Bedroom 3 3.63 × 3.51 m | ClosetBroadloom3 Pc Ensuite | Second |
Bedroom 4 3.81 × 3.48 m | ClosetBroadloom3 Pc Bath | Second |
Client Remarks
Absolutely Stunning! Gorgeous 4 Bed,4 Bath Home Located On A Quiet Family Friendly Street. This Lovely Home Features 9 Ft Ceilings, Breakfast Area W/O To Beck, Fenced Backyard, Kitchen W/Centre Island Breakfast Bar W/Countertop, Upgraded Kitchen Cabinet & Open Concept. Master Bdrm W/Walk-In Closet & 4 Pc En-Suite, 3 Full Washrooms 2nd Level, Main Floor Laminate, Zebra Window Curtains. 2nd & 3rd Bdrms Share Common Bathroom. No Sidewalk. Enjoy Tottenham's Conservation Area For Hikes, Camping, Fishing And More. Short Walk To Town, Close To Shopping, Medical Centre, Park And Schools. A+ Tenant Only.
About This Property
76 Pridham Place, New Tecumseth, L0G 1W0
Home Overview
Basic Information
Walk around the neighborhood
76 Pridham Place, New Tecumseth, L0G 1W0
Shally Shi
Sales Representative, Dolphin Realty Inc
English, Mandarin
Residential ResaleProperty ManagementPre Construction
 Walk Score for 76 Pridham Place
Walk Score for 76 Pridham Place

Book a Showing
Tour this home with Shally
Frequently Asked Questions
Can't find what you're looking for? Contact our support team for more information.
Check out 100+ listings near this property. Listings updated daily
See the Latest Listings by Cities
1500+ home for sale in Ontario

Looking for Your Perfect Home?
Let us help you find the perfect home that matches your lifestyle
