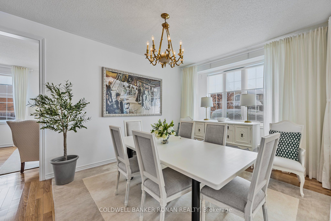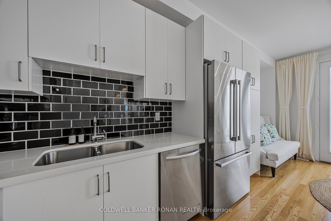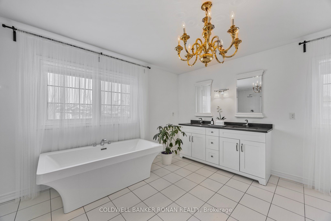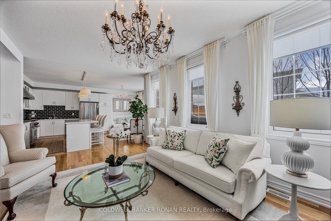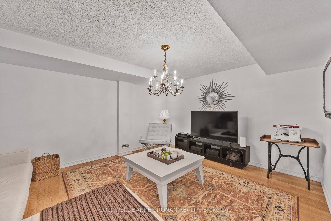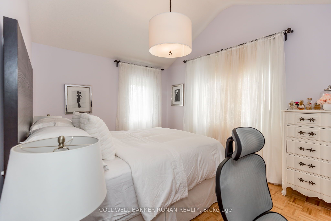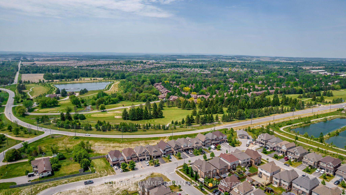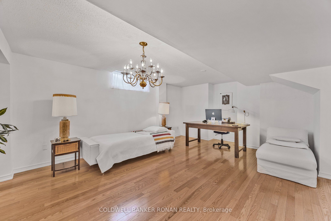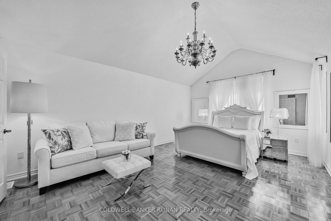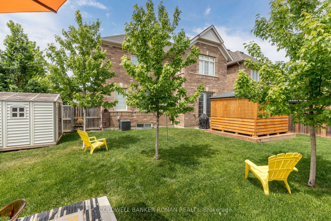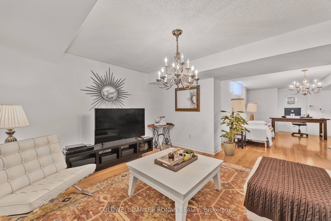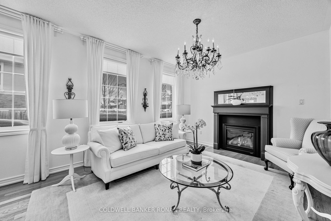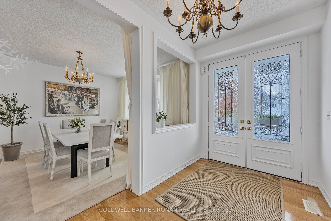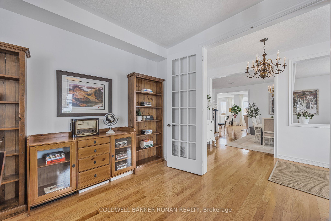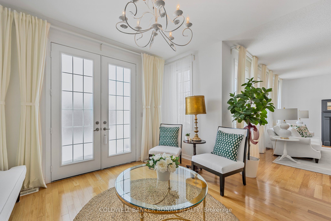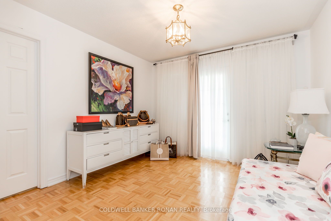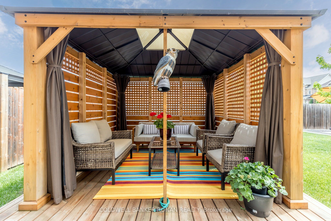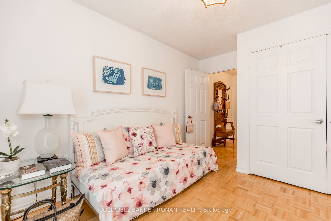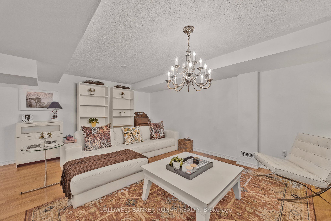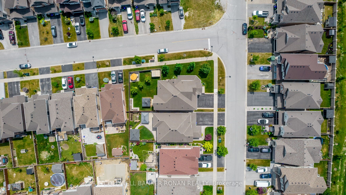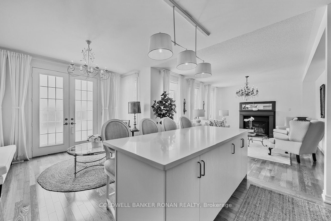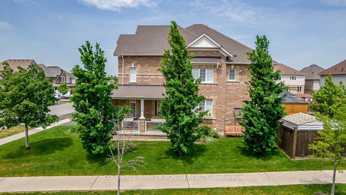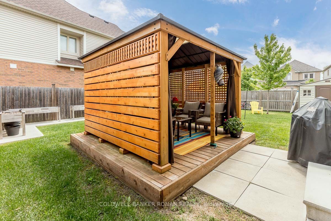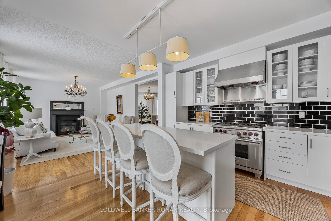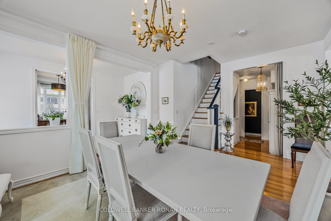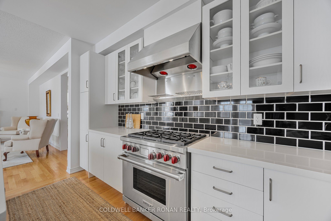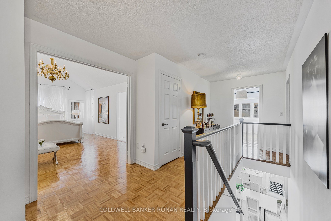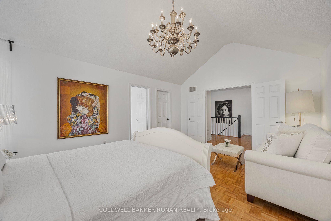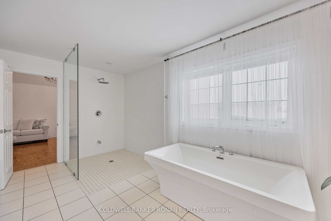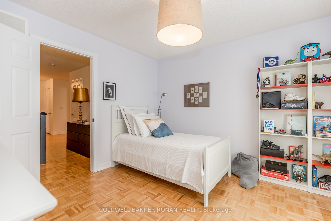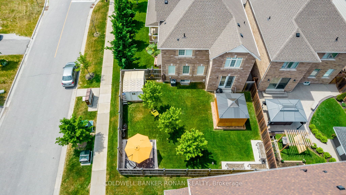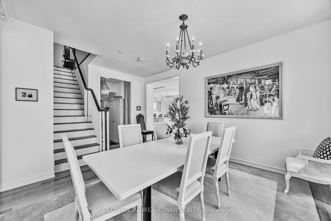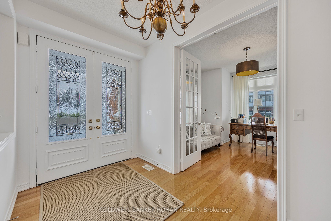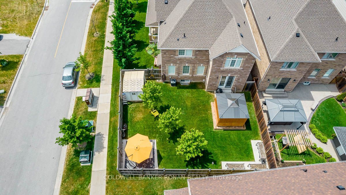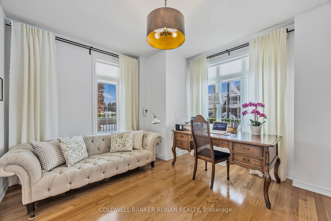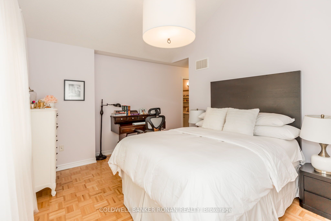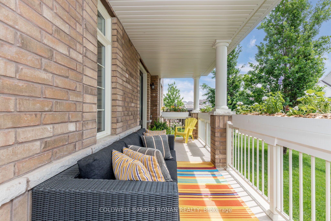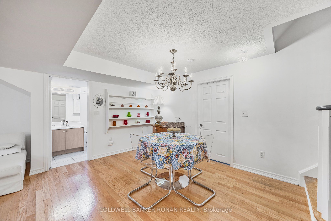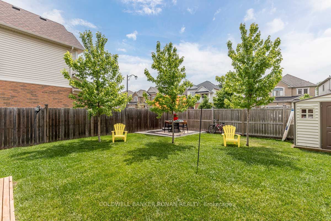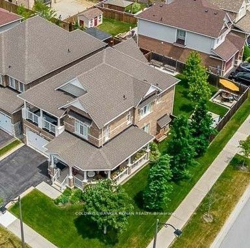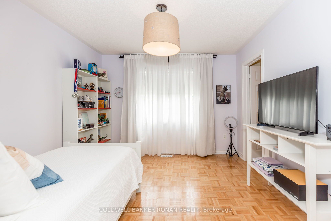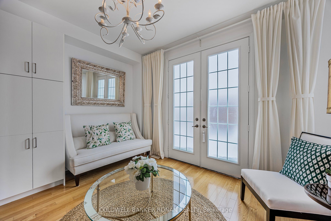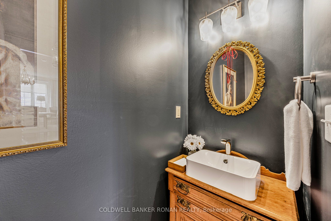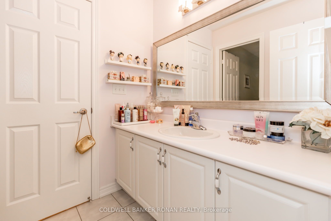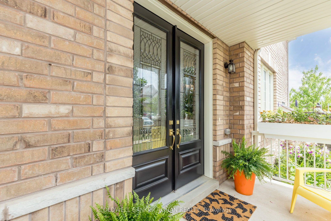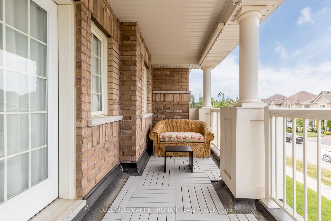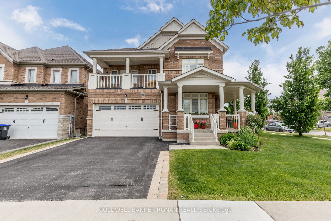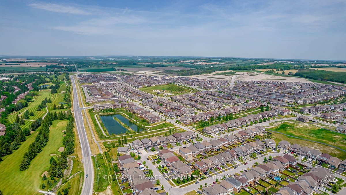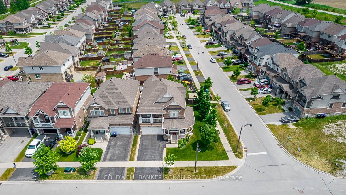
$1,174,999
Est. Payment
$4,488/mo*
*Based on 20% down, 4% interest, 30-year term
Listed by COLDWELL BANKER RONAN REALTY
Detached•MLS #N11996398•New
Price comparison with similar homes in New Tecumseth
Compared to 2 similar homes
-22.3% Lower↓
Market Avg. of (2 similar homes)
$1,512,000
Note * Price comparison is based on the similar properties listed in the area and may not be accurate. Consult licences real estate agent for accurate comparison
Room Details
| Room | Features | Level |
|---|---|---|
Living Room 4.2 × 3.8 m | Hardwood FloorOpen ConceptLarge Window | Main |
Dining Room 5.5 × 3.9 m | Hardwood FloorFireplaceCombined w/Kitchen | Main |
Kitchen 5.8 × 4.3 m | Centre IslandBreakfast AreaWalk-Out | Main |
Primary Bedroom 5.8 × 4.1 m | 5 Pc EnsuiteWalk-In Closet(s)Double Doors | Second |
Bedroom 2 4.1 × 3.3 m | Semi EnsuiteW/O To BalconyParquet | Second |
Bedroom 3 5.5 × 4.5 m | Semi EnsuiteLarge WindowParquet | Second |
Client Remarks
If You're Looking For A Spacious Multi-Generational Home, Look No Further Than 71 Cauthers Crescent in Alliston's Treetop Community! This Spacious 4 Bedroom/5 Bathroom "Tulip Tree Corner" Model Home On A PREMIUM 59.84' x 110' PRIVATE CORNER LOT In Alliston's Treetop Community Is A Must See! Stunning Quality Builder Finishes & Upgrades Throughout, 9'Ft Ceilings, Open Concept Living Space, Double Door Entry to A Private Den Or An Ideal Room For Any Family Member Requiring A Separate Main Floor Living Area, Bright Formal Living & Dining Areas, Hardwood Floors, Modern Kitchen, Granite Counter Tops & Centre Island/Breakfast Area, Custom Backsplash/Cabinetry With French Doors Opening To The Private, Fully Fenced Backyard With Mature Trees, a Custom Gazebo & Inground Irrigation System, Complete The Main Level And Outdoor Living Space! Double Door Entry To The Primary Bedroom, Spacious Walk-In Closet And 5 Pc Ensuite , plus 3 Spacious Bedrooms With Private & Semi Ensuites Complete The Upper Level! A Professionally Finished Basement (Builder Premium Upgrade) With A Second Kitchen, 4 Pc Bath, Provide Additional Comfortable Living Space For Everyone! Just over 3800 Sq Ft of Total Finished Living Space Make This Home The Perfect Size With An Ideal Layout For A Multi-Generational Family! Everything You Need Is Just Minutes Away, Primary & Secondary Public & Catholic Schools, Parks, Recreational Centre, Shopping, Dining & Entertainment, Including the Nottawasaga Inn Resort & Golf Course Just Across The Road! Easy Access To All the In-Town Conveniences Such As Walmart, Zehrs, FreshCo, No Frills, While Still Enjoying a Quiet Country Setting! An Ideal Commuter Location As Well, Minutes to Hwy 400, To The Bradford GO Station, Or Downtown Toronto In Less Then One Hour!
About This Property
71 Cauthers Crescent, New Tecumseth, L9R 0L2
Home Overview
Basic Information
Walk around the neighborhood
71 Cauthers Crescent, New Tecumseth, L9R 0L2
Shally Shi
Sales Representative, Dolphin Realty Inc
English, Mandarin
Residential ResaleProperty ManagementPre Construction
Mortgage Information
Estimated Payment
$0 Principal and Interest
 Walk Score for 71 Cauthers Crescent
Walk Score for 71 Cauthers Crescent

Book a Showing
Tour this home with Shally
Frequently Asked Questions
Can't find what you're looking for? Contact our support team for more information.
Check out 100+ listings near this property. Listings updated daily
See the Latest Listings by Cities
1500+ home for sale in Ontario

Looking for Your Perfect Home?
Let us help you find the perfect home that matches your lifestyle
