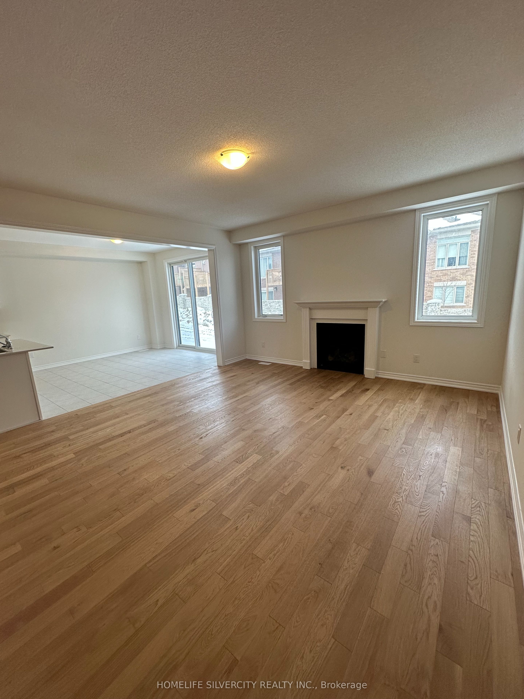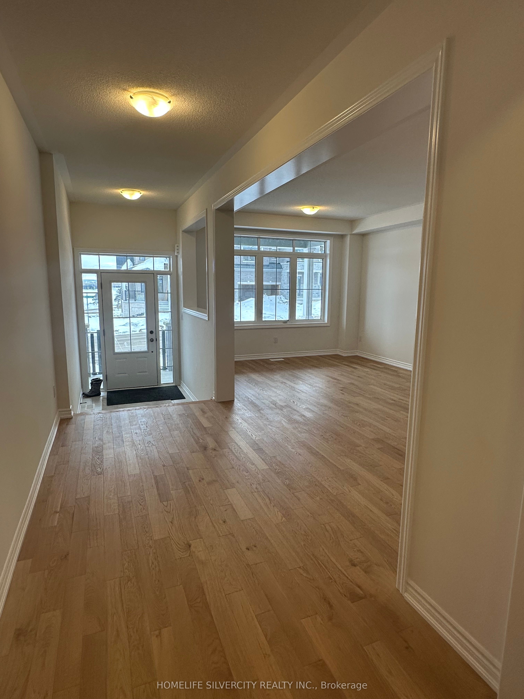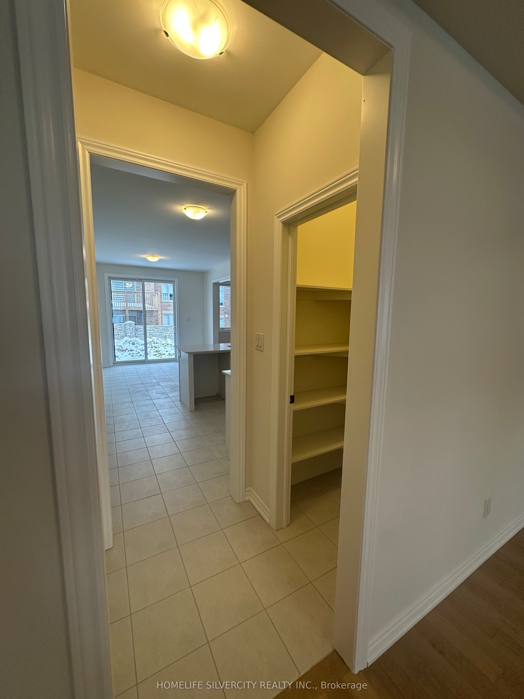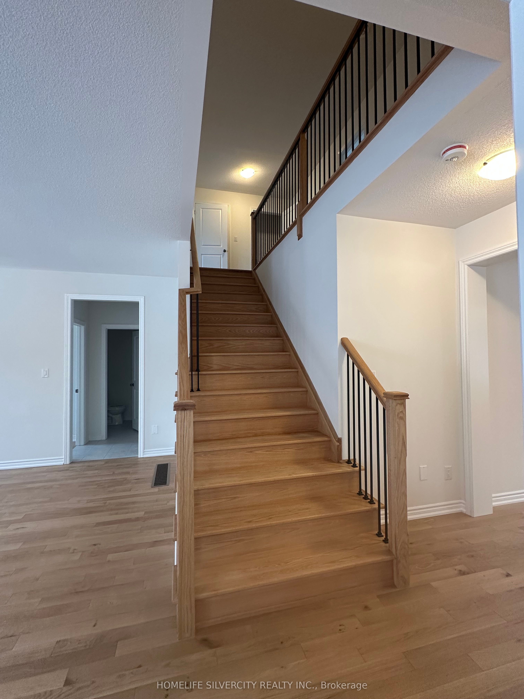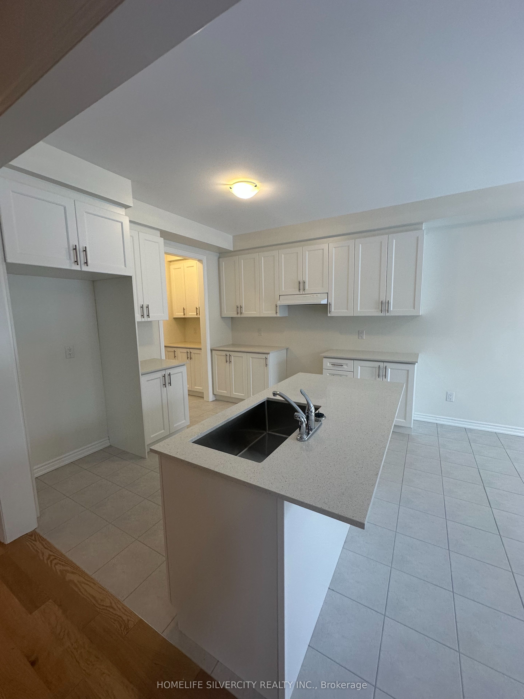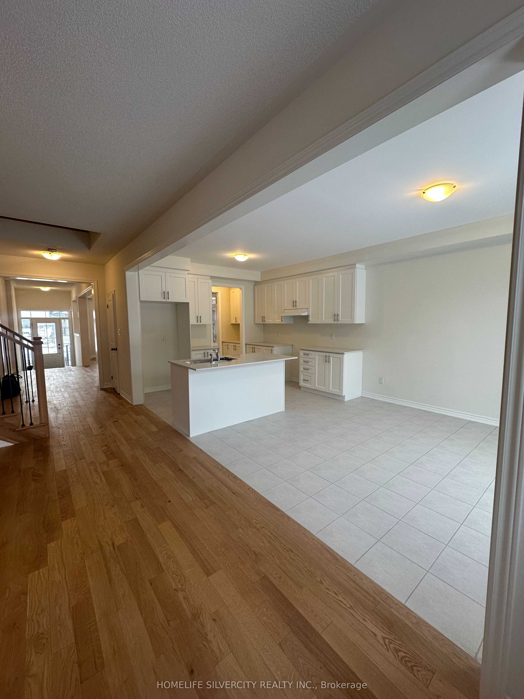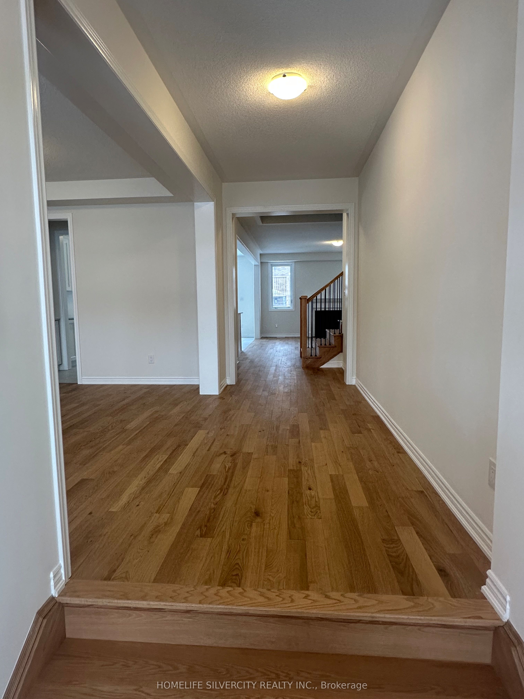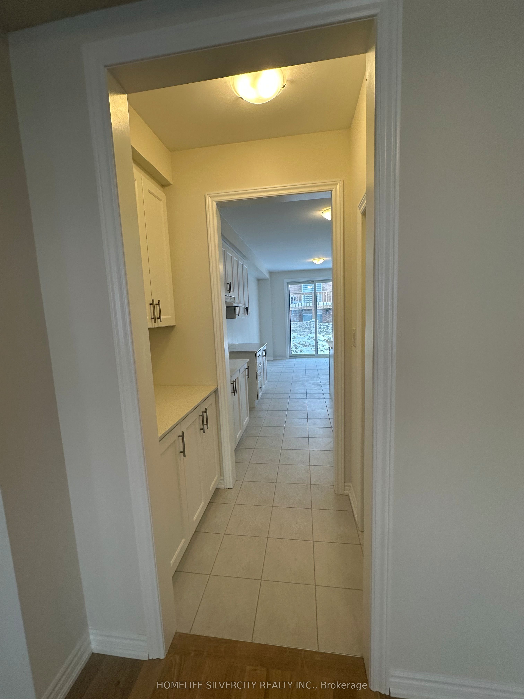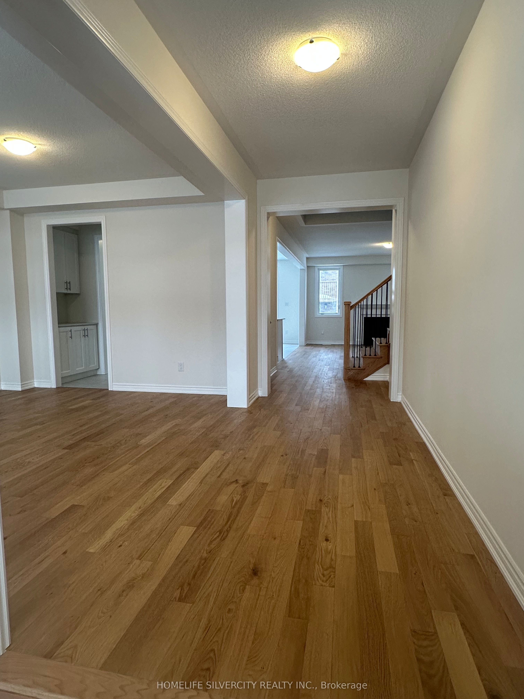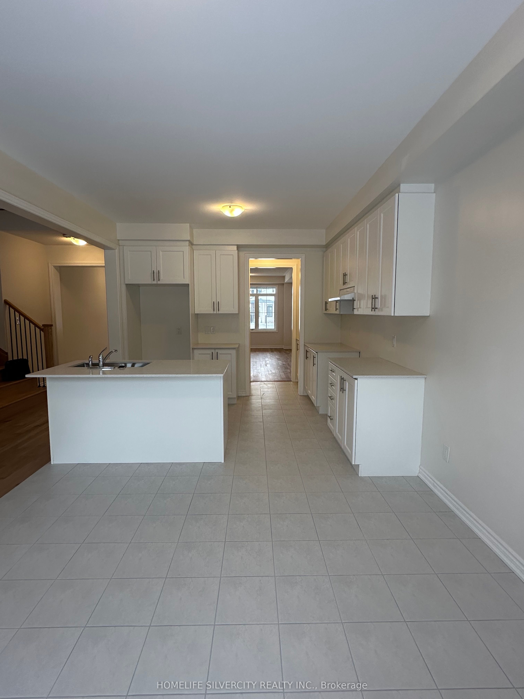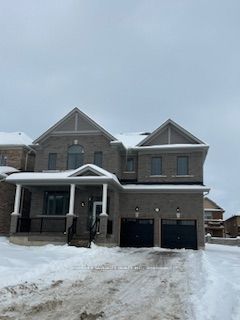
$3,550 /mo
Listed by HOMELIFE SILVERCITY REALTY INC.
Detached•MLS #N11989130•New
Room Details
| Room | Features | Level |
|---|---|---|
Living Room 3.53 × 6.4 m | Combined w/Dining | Main |
Dining Room 3.53 × 6.4 m | Combined w/Living | Main |
Kitchen 3.53 × 3.04 m | Main | |
Primary Bedroom 4.11 × 5.09 m | 3 Pc Ensuite | Second |
Bedroom 2 4.11 × 5.09 m | Second | |
Bedroom 3 3.65 × 3.71 m | 3 Pc Ensuite | Second |
Client Remarks
Absolutely Gorgeous! Brand New! Never Lived In! Open Concept! Approx 3300sqft! Detached home offers 4 spacious bedrooms! 4 washrooms! Double Car Garage! Total 7-8 Car Parkings! Huge Living Rm combined with Dining Rm! Spacious Family Rm! Beautiful Den! Family Sized Upgraded Kitchen combined with Breakfast Rm W/O to Patio! Fully upgraded with premium finishes! It provides a perfect blend of luxury and comfort! Located in an Ideal neighborhood of Alliston! Close to All amenities! shopping centers! Schools And Honda Of Canada Mfg. Plant! Many Upgrades & Much More!!! An Opportunity Not To Be Missed!!!
About This Property
69 Lawrence D. Pridham Avenue, New Tecumseth, L9R 0X4
Home Overview
Basic Information
Walk around the neighborhood
69 Lawrence D. Pridham Avenue, New Tecumseth, L9R 0X4
Shally Shi
Sales Representative, Dolphin Realty Inc
English, Mandarin
Residential ResaleProperty ManagementPre Construction
 Walk Score for 69 Lawrence D. Pridham Avenue
Walk Score for 69 Lawrence D. Pridham Avenue

Book a Showing
Tour this home with Shally
Frequently Asked Questions
Can't find what you're looking for? Contact our support team for more information.
See the Latest Listings by Cities
1500+ home for sale in Ontario

Looking for Your Perfect Home?
Let us help you find the perfect home that matches your lifestyle
