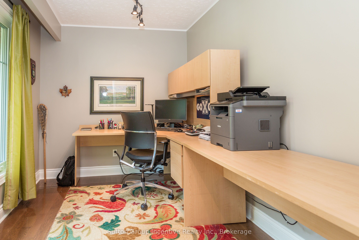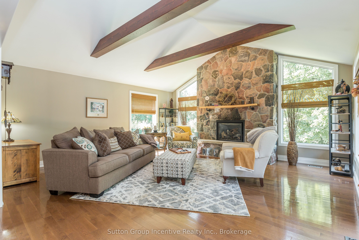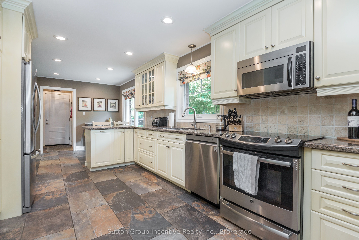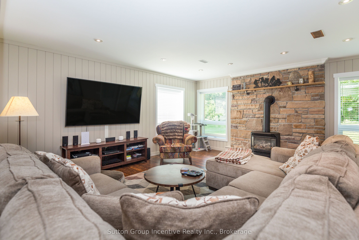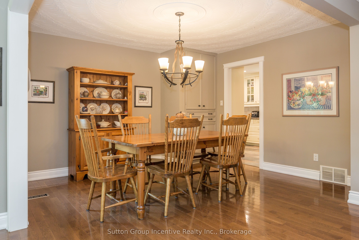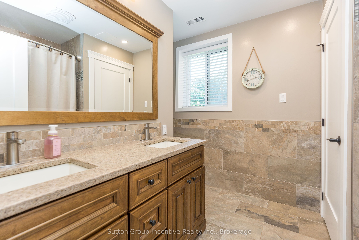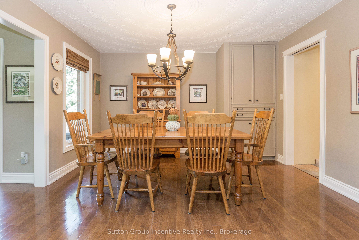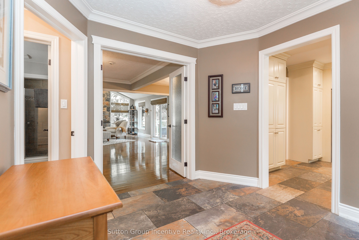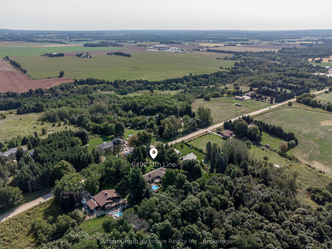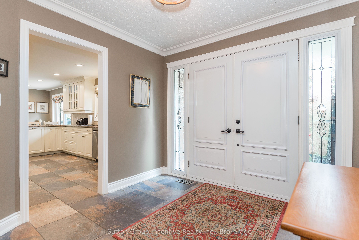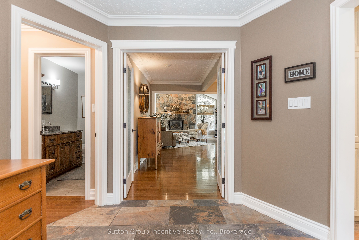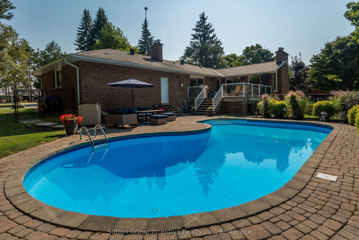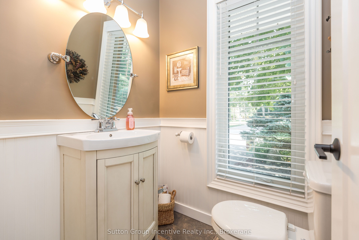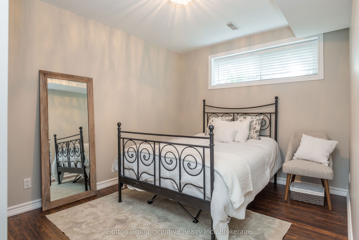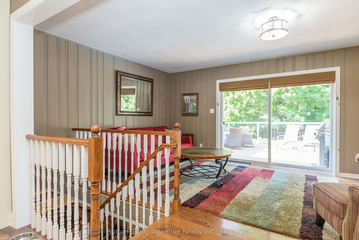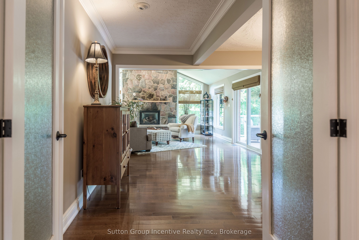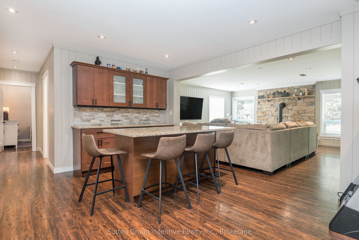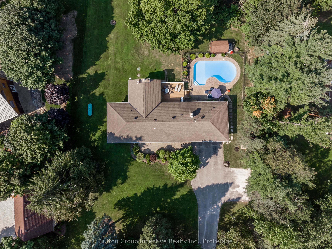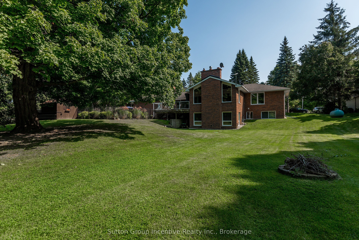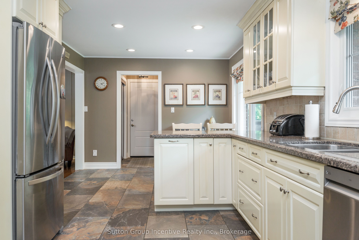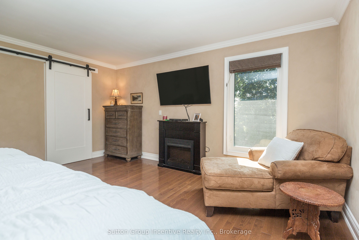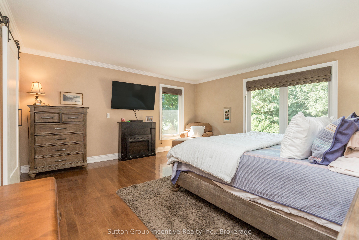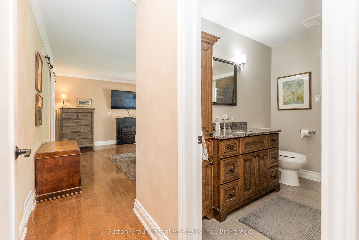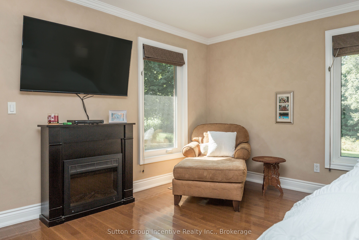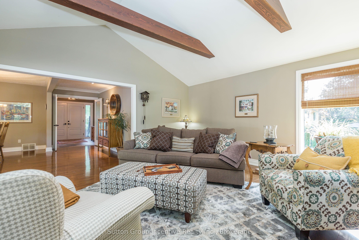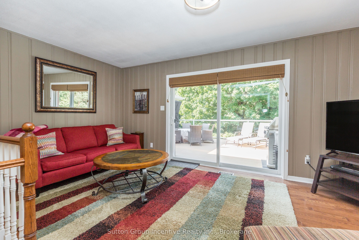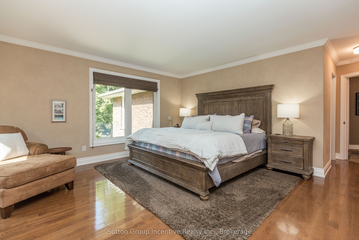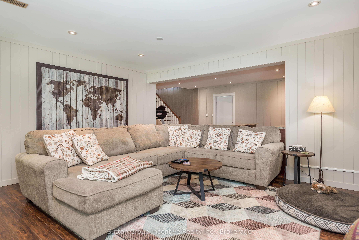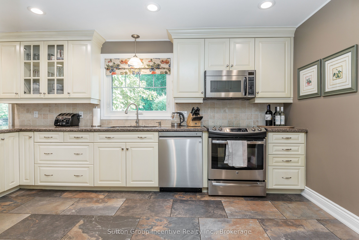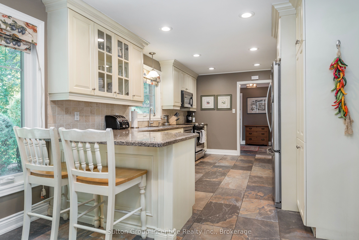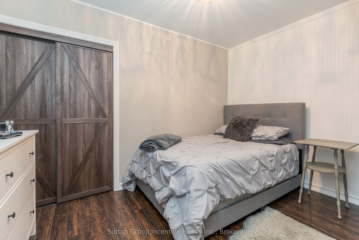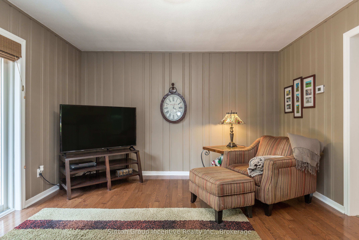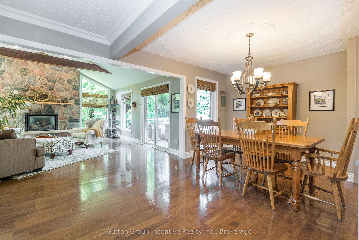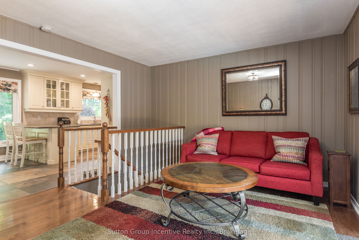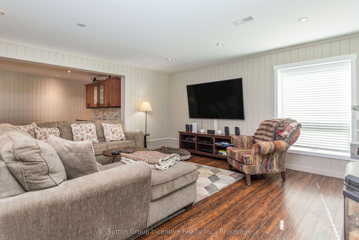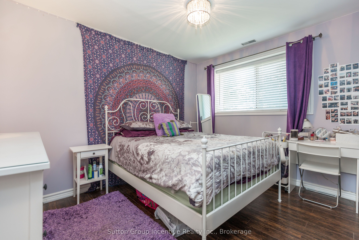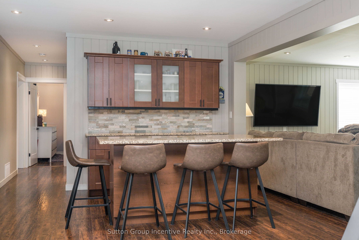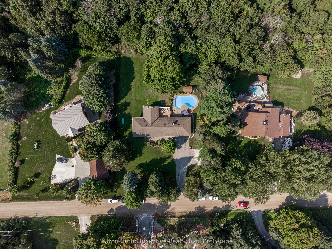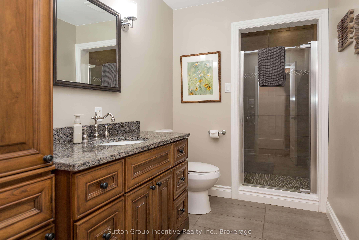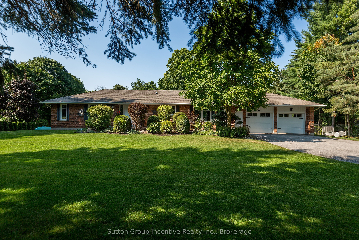
$1,588,000
Est. Payment
$6,065/mo*
*Based on 20% down, 4% interest, 30-year term
Listed by Sutton Group Incentive Realty Inc.
Detached•MLS #N11930566•New
Price comparison with similar homes in New Tecumseth
Compared to 23 similar homes
36.9% Higher↑
Market Avg. of (23 similar homes)
$1,159,974
Note * Price comparison is based on the similar properties listed in the area and may not be accurate. Consult licences real estate agent for accurate comparison
Room Details
| Room | Features | Level |
|---|---|---|
Dining Room 5.54 × 4.14 m | Open ConceptHardwood Floor | Main |
Kitchen 5.11 × 3.35 m | Porcelain FloorCustom Backsplash | Main |
Primary Bedroom 4.85 × 4.75 m | Walk-In Closet(s)Hardwood Floor3 Pc Ensuite | Main |
Bedroom 2.41 × 3.78 m | Lower | |
Bedroom 3.02 × 3.84 m | Lower | |
Bedroom 4.19 × 3.05 m | Lower |
Client Remarks
This sprawling Ranch Bungalow style home offers main floor living with a fully finished walkout basement of over an acre of property. Conveniently located less than 10 minutes to the town of Alliston and all amenities. This quiet neighbourhood is surrounded by trees and fields and offers easy access to Highway 400 for commuters looking for the peaceful country life. The finished living space is over 3400 square feet plus an oversized double car garage with automatic garage doors. The main floor includes hardwood flooring throughout with porcelain flooring in the kitchen and Foyer. Main floor features an open concept Great Room/Dining Room with French Door entry. Executive kitchen features granite countertops, breakfast nook and stainless steel appliances. Family rm is off of the breakfast nook and opens to the pool. Inside garage entry there is a substantial closet and two piece bathroom. Office or 2nd main floor bedroom is conveniently located inside the front entry next to the master suite. The master bedroom has a well designed walk in closet, 3 piece ensuite and the main floor is complete with an office just inside the front door for those who work from home. There is a well appointed 2 piece bathroom on the main floor close the interior garage door access and generous closet. The lower level offers 3 more bedrooms, 5 piece bathroom, dry bar/recreation room and another family room. Laundry is located on the lower level with the storage room and cold cellar accessible from there. The lower family room walks out onto the yard and continues to mature trees and mix of sun and shade. Off the Great Room is the backyard oasis starting with a large composite deck, heated inground swimming pool and patio area with a fantastic pool house/shed just off of the pool. There is ample parking in the paved driveway. Upgrades include furnace/A/C, water softener, UV, lower level bath remodel, all interior and exterior doors and windows and automatic garage doors and openers.
About This Property
6492 13TH Line, New Tecumseth, L9R 1V4
Home Overview
Basic Information
Walk around the neighborhood
6492 13TH Line, New Tecumseth, L9R 1V4
Shally Shi
Sales Representative, Dolphin Realty Inc
English, Mandarin
Residential ResaleProperty ManagementPre Construction
Mortgage Information
Estimated Payment
$0 Principal and Interest
 Walk Score for 6492 13TH Line
Walk Score for 6492 13TH Line

Book a Showing
Tour this home with Shally
Frequently Asked Questions
Can't find what you're looking for? Contact our support team for more information.
Check out 100+ listings near this property. Listings updated daily
See the Latest Listings by Cities
1500+ home for sale in Ontario

Looking for Your Perfect Home?
Let us help you find the perfect home that matches your lifestyle
