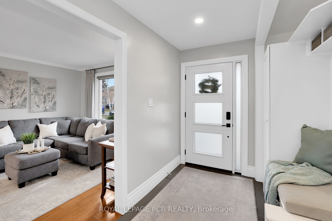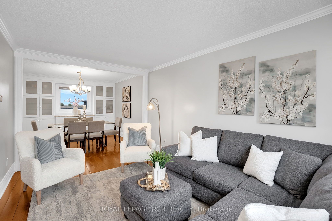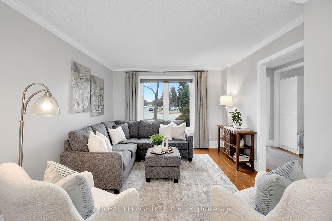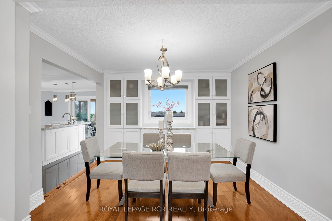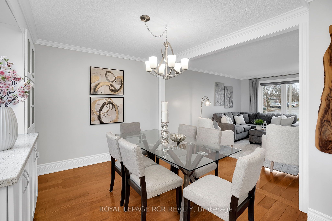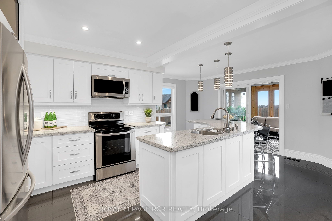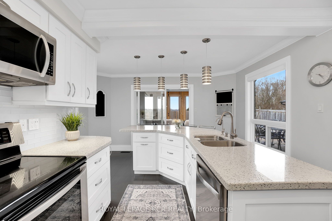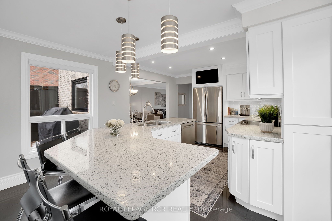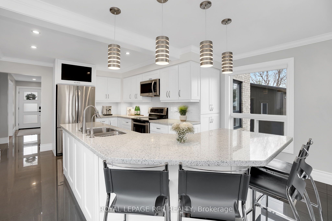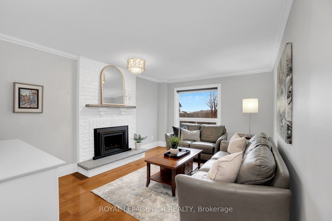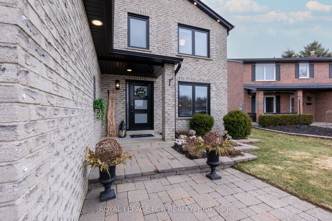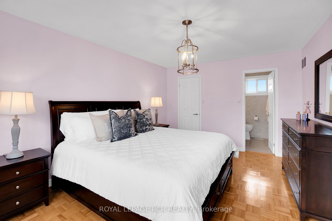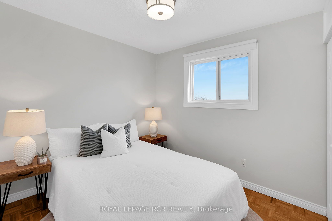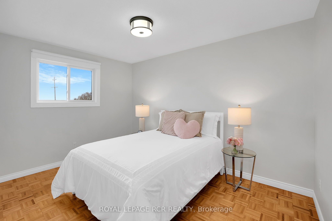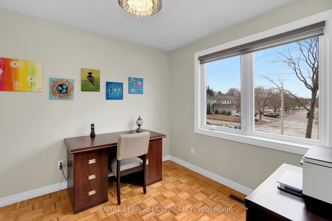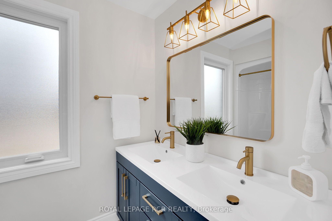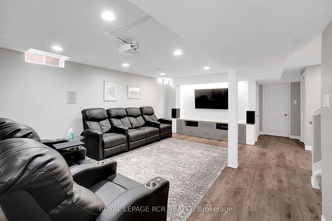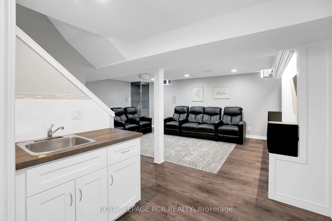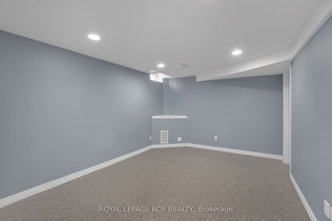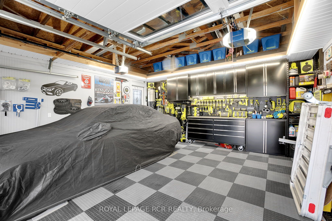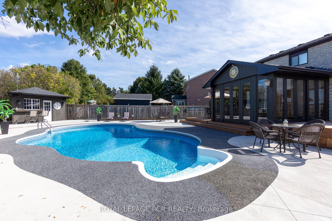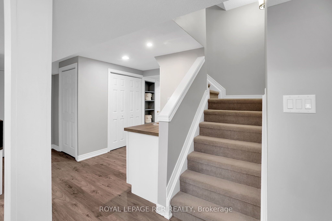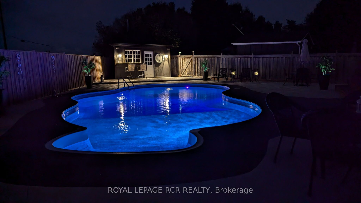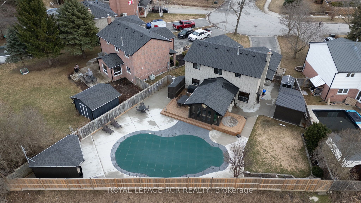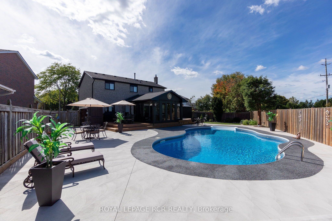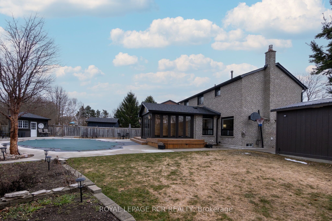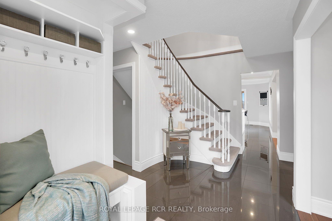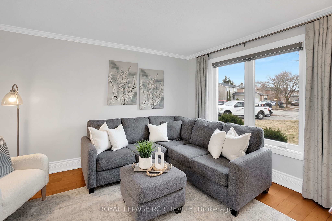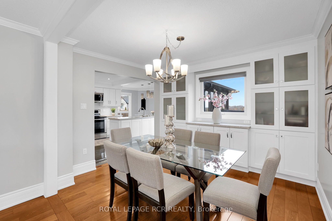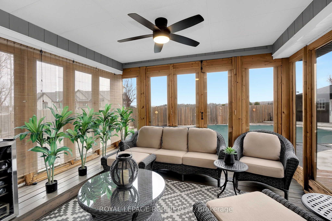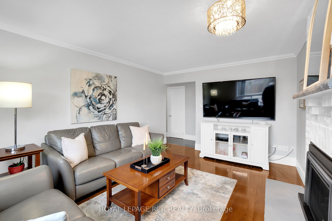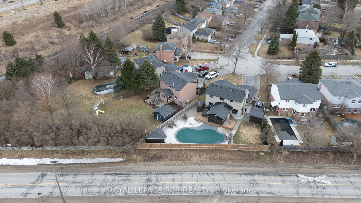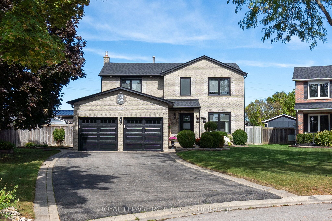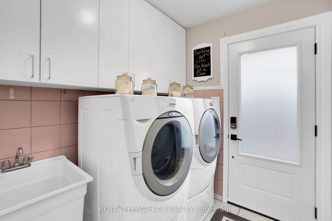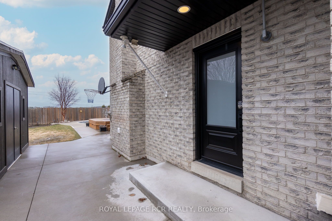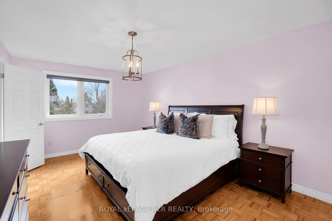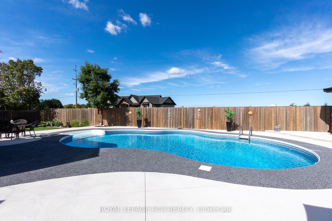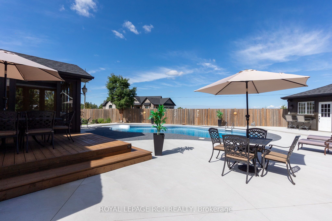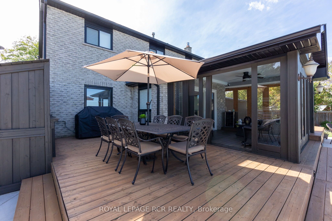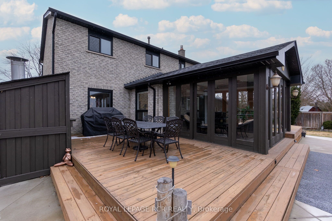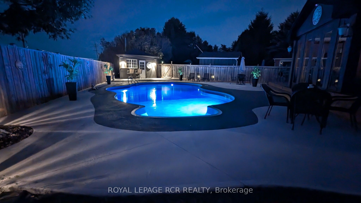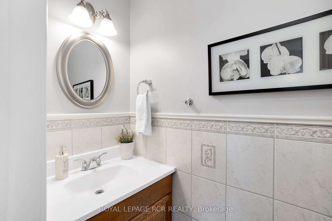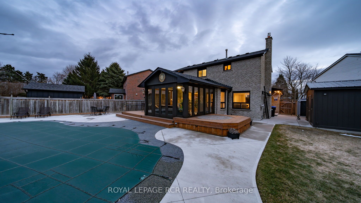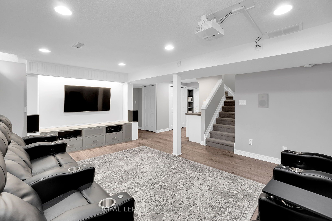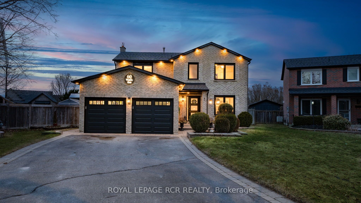
$1,249,900
Est. Payment
$4,774/mo*
*Based on 20% down, 4% interest, 30-year term
Listed by ROYAL LEPAGE RCR REALTY
Detached•MLS #N12044307•New
Price comparison with similar homes in New Tecumseth
Compared to 11 similar homes
0.2% Higher↑
Market Avg. of (11 similar homes)
$1,246,945
Note * Price comparison is based on the similar properties listed in the area and may not be accurate. Consult licences real estate agent for accurate comparison
Room Details
| Room | Features | Level |
|---|---|---|
Kitchen 4.21 × 5.73 m | Eat-in KitchenB/I AppliancesW/O To Sunroom | Main |
Dining Room 3.54 × 3.01 m | Hardwood FloorCombined w/LivingB/I Shelves | Main |
Living Room 3.43 × 4.56 m | Hardwood FloorCombined w/DiningLarge Window | Main |
Primary Bedroom 3.52 × 4.98 m | ParquetWalk-In Closet(s)3 Pc Ensuite | Upper |
Bedroom 2 2.84 × 3.05 m | ParquetLarge Window | Upper |
Bedroom 3 2.85 × 3.87 m | ParquetOverlooks Backyard | Upper |
Client Remarks
Discover the perfect blend of small-town charm and modern upgrades in this stunning 4+1 bedroom, 3-bathroom family home in one of Tottenham's most desirable neighborhoods. Nestled on an oversized pie-shaped lot, this home features a spacious layout, finished basement, and an incredible backyard oasis perfect for entertaining and everyday living! The renovated main floor boasts beautiful porcelain tile & hardwood floors. The modern kitchen is bright and spacious featuring a multifunctional island with plenty of seating, built-in TV, and walk-out to the incredible seasonal sunroom overlooking the pool and backyard. Combined dining and living room offer ample indoor entertaining space. The family room is nicely separate to allow for peaceful relaxation by the brand-new gas fireplace. Upstairs, four generously sized bedrooms offer comfort, while the brand new main bathroom adds a contemporary touch. The primary bedroom is complete with walk-in closet and 3pce ensuite. The renovated finished basement is a standout feature, offering a surround sound home theater with huge 102" motorized screen, a fifth bedroom (or office) & ample storage space making it ideal for guests or a growing family. Step outside to a private retreat featuring a seasonal sunroom, large patios, and an 18'x36' saltwater pool. The pool cabana with a bar, fridge and TV adds to the resort-like setting. See summer photos! Too many smart home features to list (see attached). All new windows, doors, insulated garage doors and roof (2021), concrete patios & pool surround (2024), and a showstopper garage renovation with custom cabinetry (2022) that MUST be seen! Nothing left to do here, just move in and enjoy! No sidewalk...the driveway accommodates six cars plus two-car garage! Sound perfect so far? Within walking distance to schools, parks, shops & a new community center, this home offers all that you've been looking for! This is THE one!
About This Property
60 Wolfe Avenue, New Tecumseth, L0G 1W0
Home Overview
Basic Information
Walk around the neighborhood
60 Wolfe Avenue, New Tecumseth, L0G 1W0
Shally Shi
Sales Representative, Dolphin Realty Inc
English, Mandarin
Residential ResaleProperty ManagementPre Construction
Mortgage Information
Estimated Payment
$0 Principal and Interest
 Walk Score for 60 Wolfe Avenue
Walk Score for 60 Wolfe Avenue

Book a Showing
Tour this home with Shally
Frequently Asked Questions
Can't find what you're looking for? Contact our support team for more information.
Check out 100+ listings near this property. Listings updated daily
See the Latest Listings by Cities
1500+ home for sale in Ontario

Looking for Your Perfect Home?
Let us help you find the perfect home that matches your lifestyle
