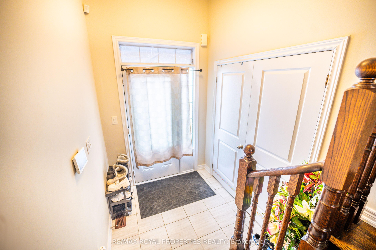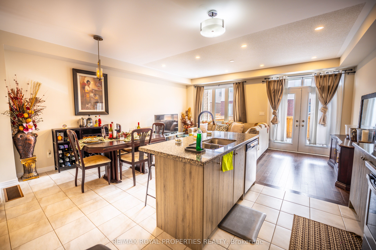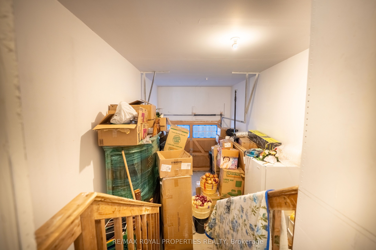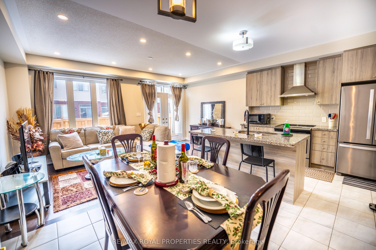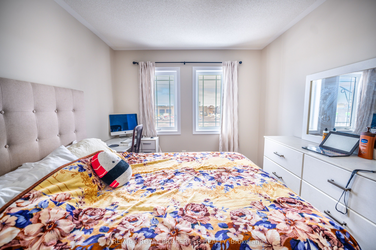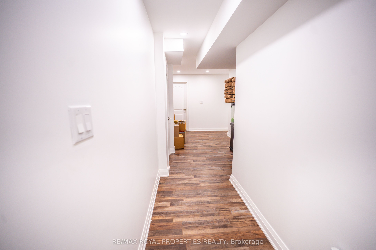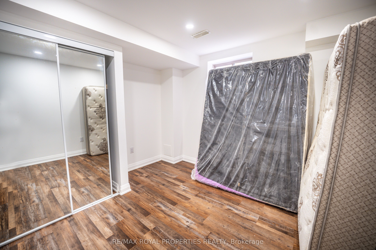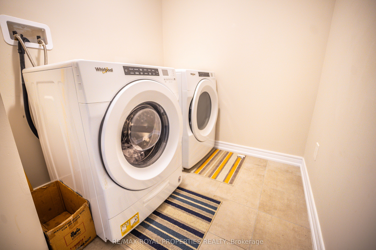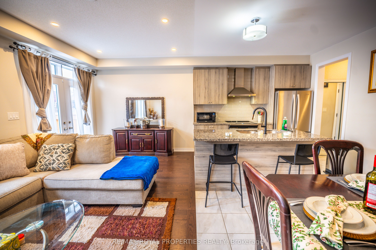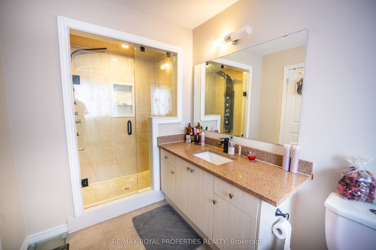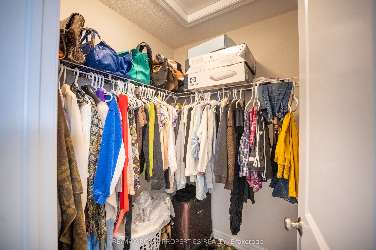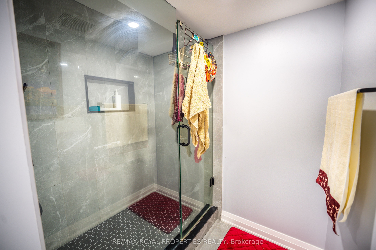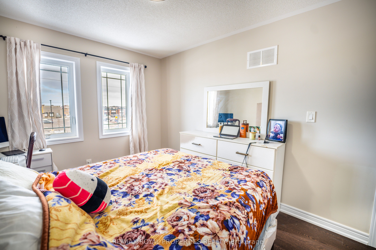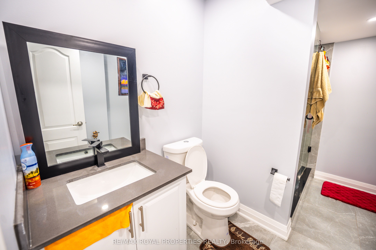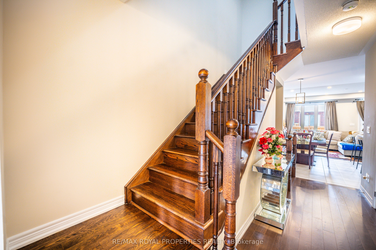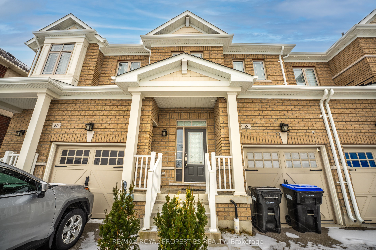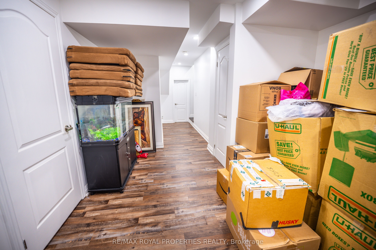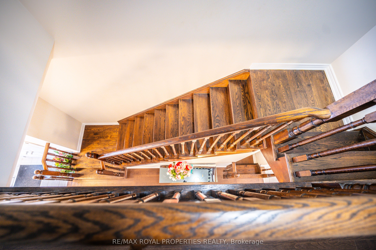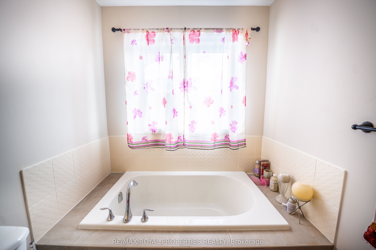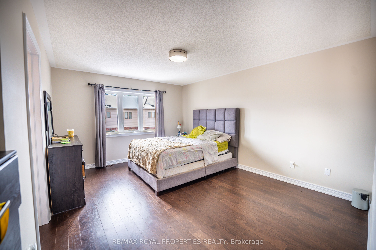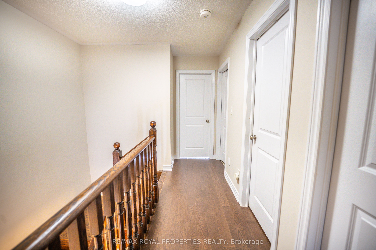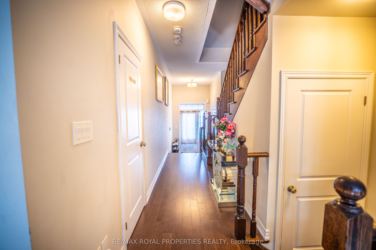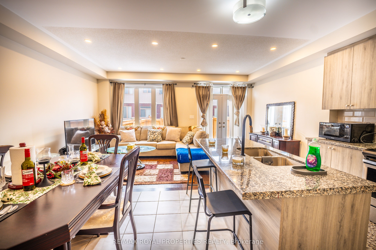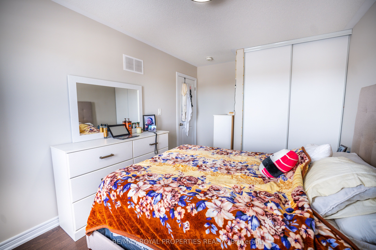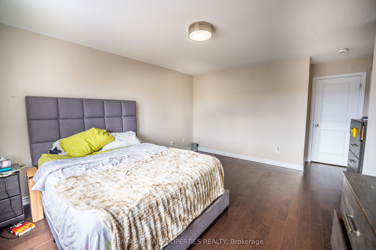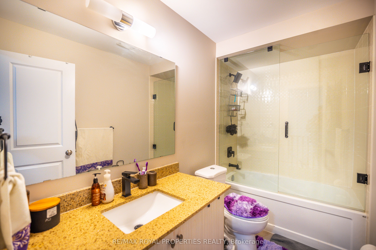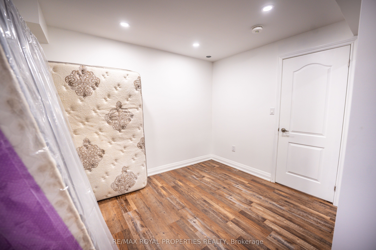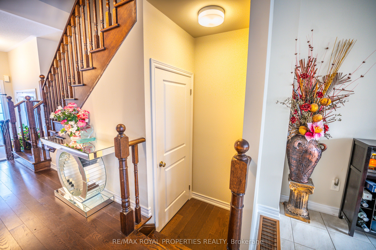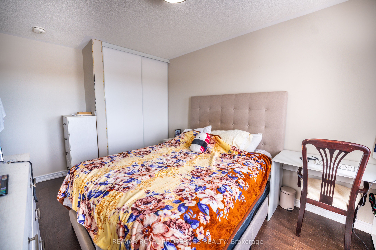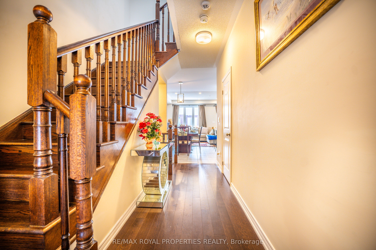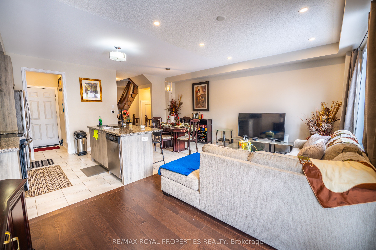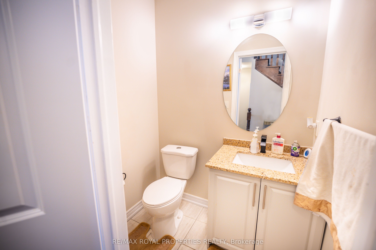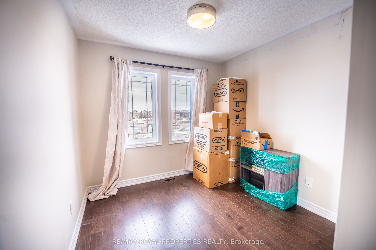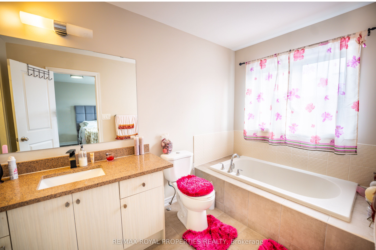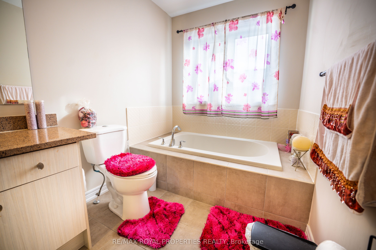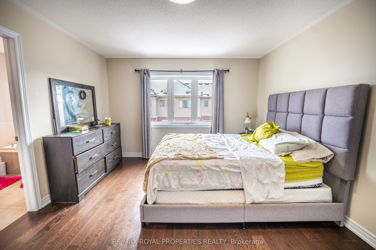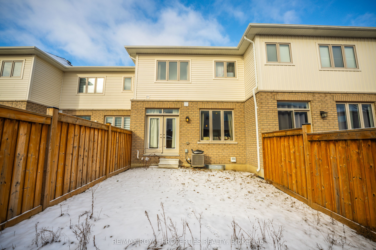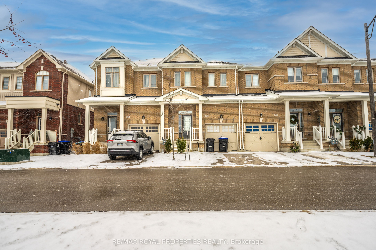
$3,000 /mo
Listed by RE/MAX ROYAL PROPERTIES REALTY
Att/Row/Townhouse•MLS #N12098492•New
Room Details
| Room | Features | Level |
|---|---|---|
Bedroom 3 3.29 × 2.72 m | LaminateCloset | Second |
Living Room 5.66 × 3.41 m | Hardwood FloorPot LightsW/O To Yard | Main |
Dining Room 3.12 × 3.04 m | Tile FloorOpen Concept | Main |
Kitchen 3.12 × 2.92 m | Centre IslandGranite CountersBacksplash | Main |
Primary Bedroom 4.71 × 4.03 m | Laminate5 Pc EnsuiteWalk-In Closet(s) | Second |
Bedroom 2 4.51 × 2.97 m | LaminateCloset | Second |
Client Remarks
Beautiful 3+1 Bedroom Townhome in a Great Location. Minutes to Hwy 400, Shopping, Multiple Restaurants, Schools, Golf Courses and Tottenham Conservation Area. Upgraded home with Finished Basement. Spacious Open-Concept Floor Plan with a Modern Upgraded Kitchen, including Center-Island Breakfast Bar, Granite Countertop, Backsplash, Large Pantry and Stainless Steel Appliances. Beautiful Living Room with Potlights, Double French Door Walk-out to Backyard. Seperate Dining for Family-Size Table, Perfect for Intimate Family Meals and Entertaining. Oak staircase. Primary Bedroom with Upgraded 5 piece Ensuite, and Walk-in Closet. Second Floor Laundry for Easy Access. Finished Basement with Large Rec Room, a Bedroom, and Full 3-Pc Bathroom.
About This Property
58 Clifford Crescent, New Tecumseth, L0G 1W0
Home Overview
Basic Information
Walk around the neighborhood
58 Clifford Crescent, New Tecumseth, L0G 1W0
Shally Shi
Sales Representative, Dolphin Realty Inc
English, Mandarin
Residential ResaleProperty ManagementPre Construction
 Walk Score for 58 Clifford Crescent
Walk Score for 58 Clifford Crescent

Book a Showing
Tour this home with Shally
Frequently Asked Questions
Can't find what you're looking for? Contact our support team for more information.
See the Latest Listings by Cities
1500+ home for sale in Ontario

Looking for Your Perfect Home?
Let us help you find the perfect home that matches your lifestyle
