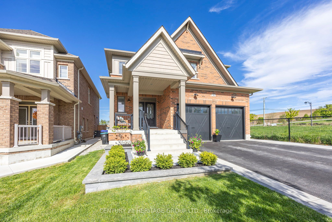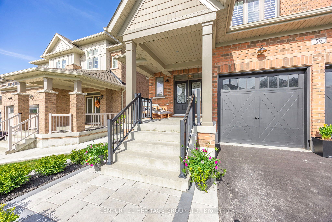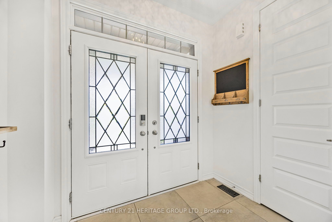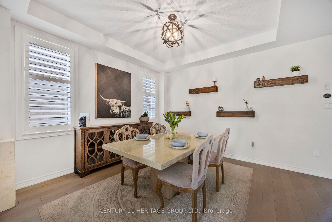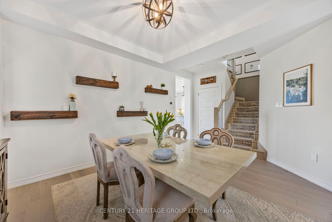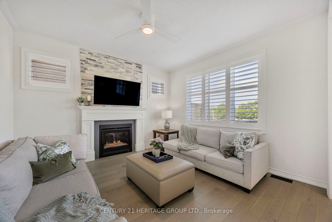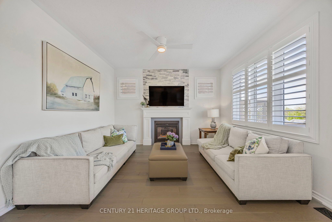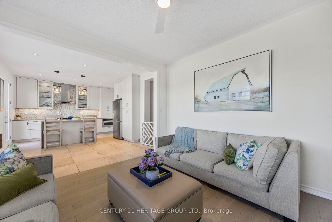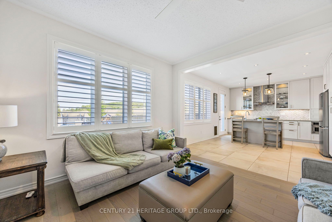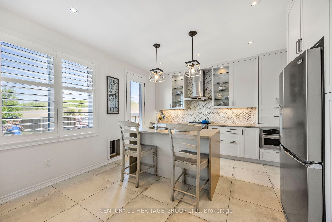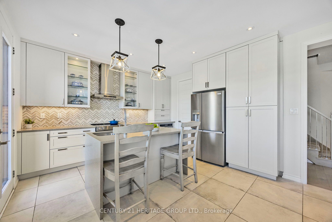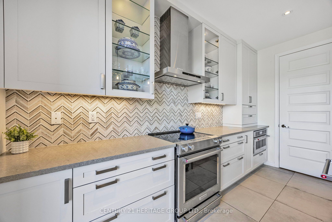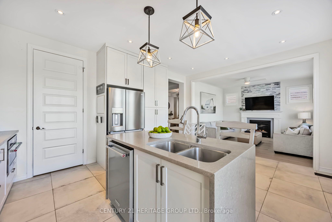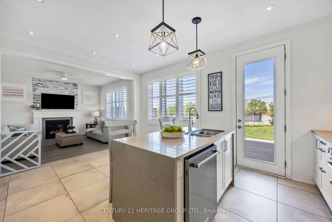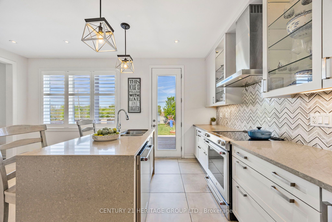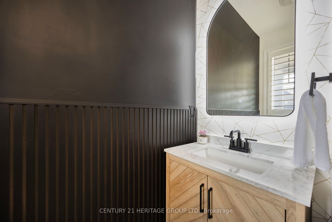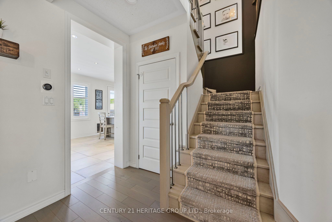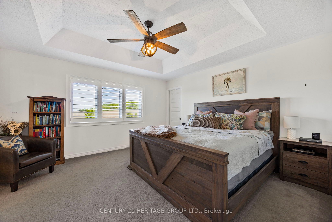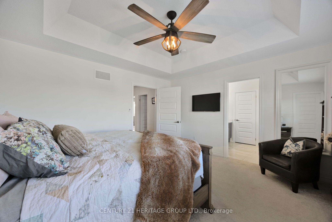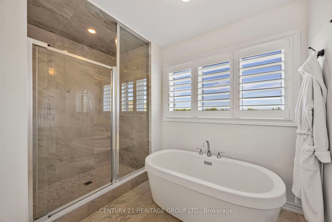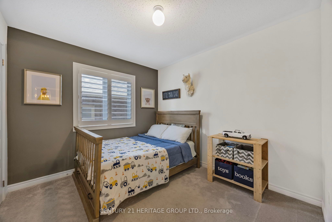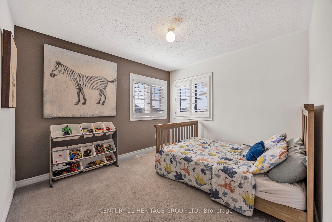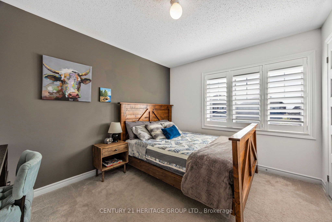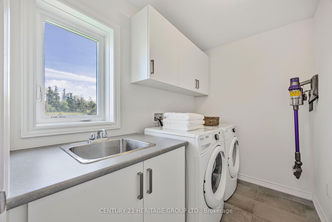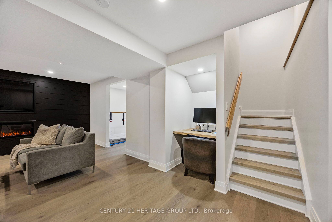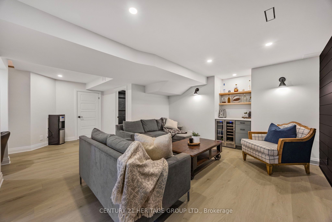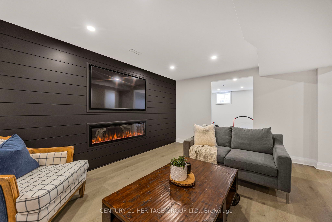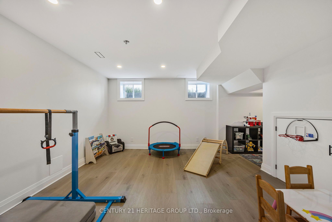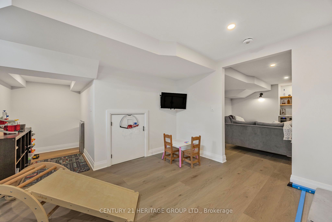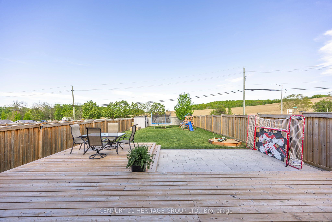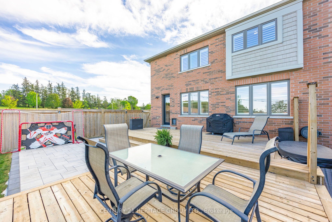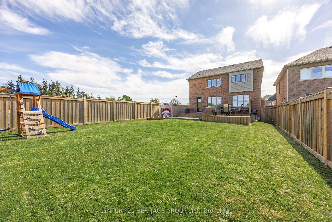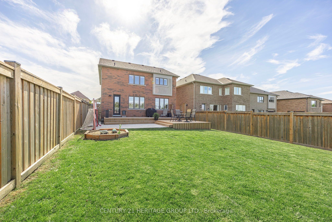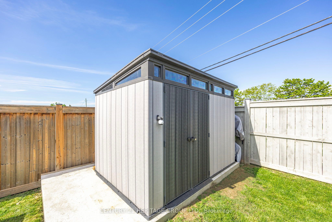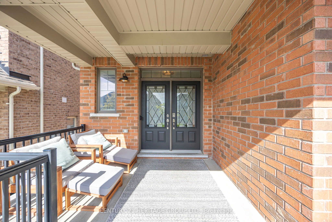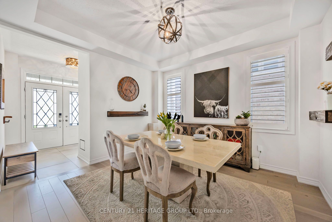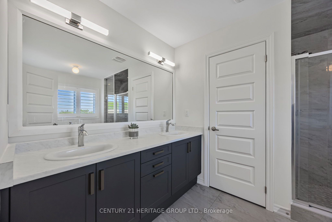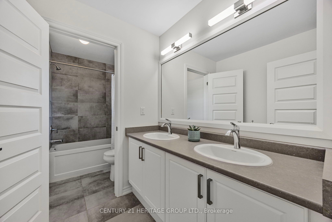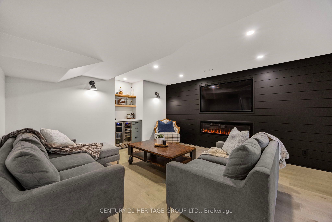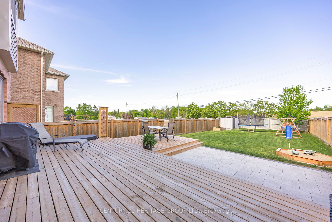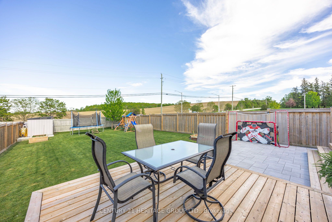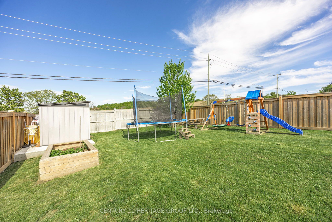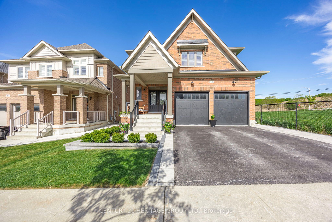
$1,249,900
Est. Payment
$4,774/mo*
*Based on 20% down, 4% interest, 30-year term
Listed by CENTURY 21 HERITAGE GROUP LTD.
Detached•MLS #N12229728•New
Price comparison with similar homes in New Tecumseth
Compared to 18 similar homes
-16.1% Lower↓
Market Avg. of (18 similar homes)
$1,490,355
Note * Price comparison is based on the similar properties listed in the area and may not be accurate. Consult licences real estate agent for accurate comparison
Room Details
| Room | Features | Level |
|---|---|---|
Kitchen 5.18 × 3.79 m | Porcelain FloorPantryW/O To Deck | Ground |
Dining Room 3.68 × 4.49 m | Hardwood Floor | Ground |
Living Room 3.88 × 3.78 m | Hardwood FloorGas FireplaceOpen Concept | Ground |
Primary Bedroom 4.27 × 4.17 m | BroadloomWalk-In Closet(s)5 Pc Ensuite | Second |
Bedroom 2 2.87 × 3.38 m | BroadloomDouble ClosetNorth View | Second |
Bedroom 3 3.38 × 3.11 m | BroadloomClosetNW View | Second |
Client Remarks
Welcome to 56 Gould Crescent in Beeton, a beautifully upgraded and lovingly maintained family home offering space, style, and comfort inside and out. Built by the Sorbara Group in 2018, this detached two-storey sits on a 40 x 156 ft. lot backing onto peaceful open fields, in a quiet, family-friendly neighbourhood known for its trails, nearby schools, and easy access to shopping. With approx. 2,050 sq. ft. above grade plus a professionally finished basement, this 4+1 bedroom, 4 bathroom home is completely move-in ready. The main floor features 9ft ceilings, upgraded 24" x 24" tile in the foyer and kitchen, and wide hardwood floors in the dining and living areas. The kitchen includes quartz countertops, tile backsplash, KitchenAid built-in appliances, a centre island with seating, a large pantry cupboard, under-cabinet lighting, and a custom doggie door to the outside. A bright eat-in area leads to the large backyard with a two-tier deck and patio perfect for entertaining and relaxing. The living room includes a cozy gas fireplace and California shutters add a polished touch throughout the main floor. Interior garage access and a 2-pc powder room with wainscoting complete this level. Upstairs, the hardwood hallway leads to 4 carpeted bedrooms. The primary suite offers a walk-in closet and a 5-piece ensuite with soaker tub, glass shower, and private water closet. The main bathroom has a double vanity with a separate toilet and tub area. Laundry is conveniently located on the second floor with Whirlpool appliances. Downstairs, the finished basement features a large rec room with electric fireplace and feature wall, a built-in desk and bar with beverage fridge, a 5th bedroom with storage, and a full custom bathroom with tiled shower. Extras include a fully fenced yard, landscaped front walk, shed on concrete slab, 3-car driveway, and double garage.
About This Property
56 Gould Crescent, New Tecumseth, L0G 1A0
Home Overview
Basic Information
Walk around the neighborhood
56 Gould Crescent, New Tecumseth, L0G 1A0
Shally Shi
Sales Representative, Dolphin Realty Inc
English, Mandarin
Residential ResaleProperty ManagementPre Construction
Mortgage Information
Estimated Payment
$0 Principal and Interest
 Walk Score for 56 Gould Crescent
Walk Score for 56 Gould Crescent

Book a Showing
Tour this home with Shally
Frequently Asked Questions
Can't find what you're looking for? Contact our support team for more information.
See the Latest Listings by Cities
1500+ home for sale in Ontario

Looking for Your Perfect Home?
Let us help you find the perfect home that matches your lifestyle
