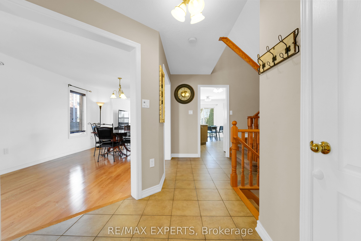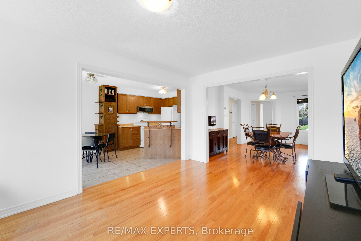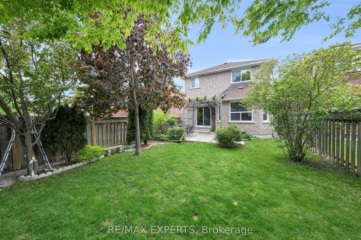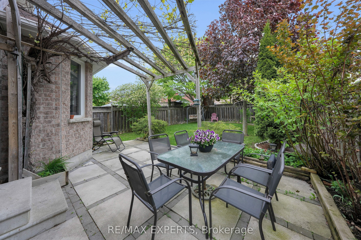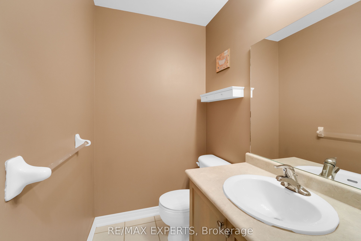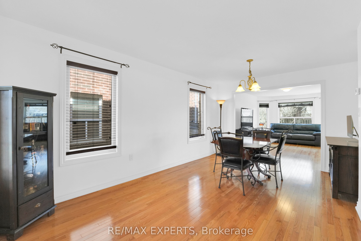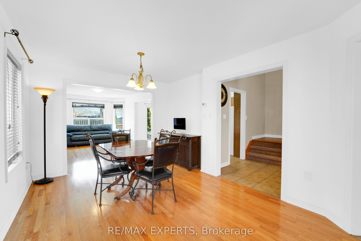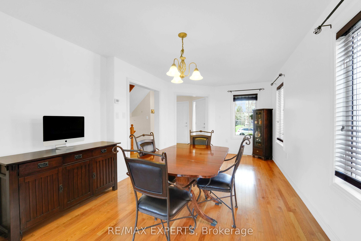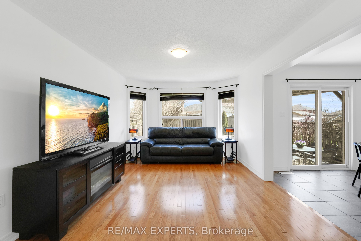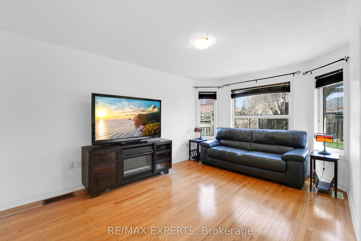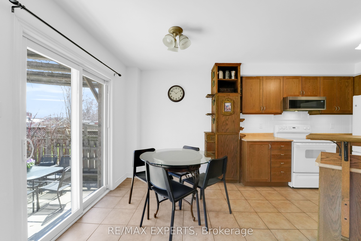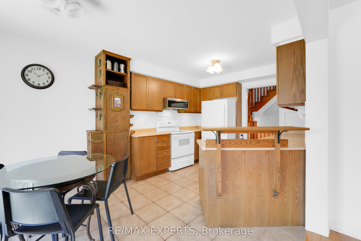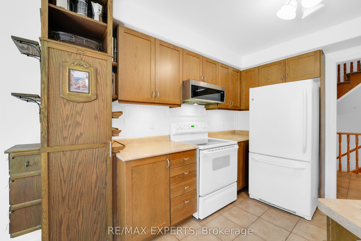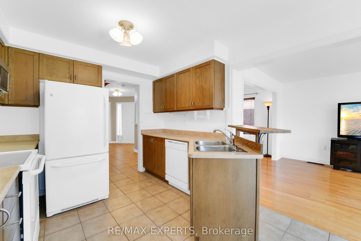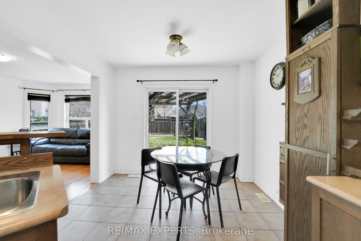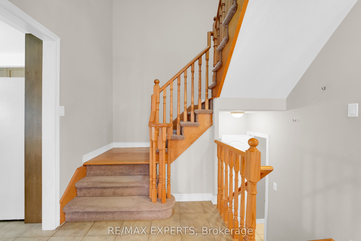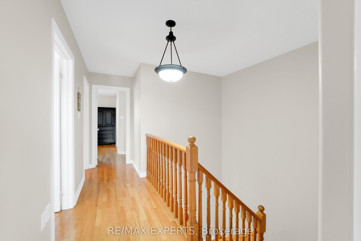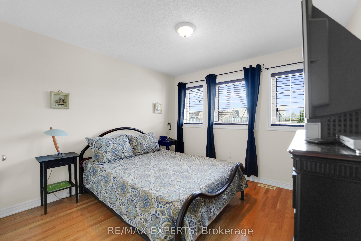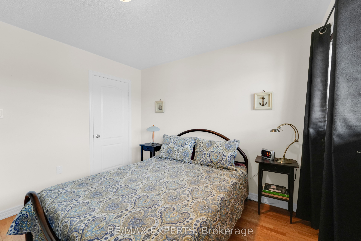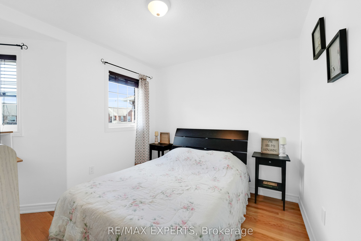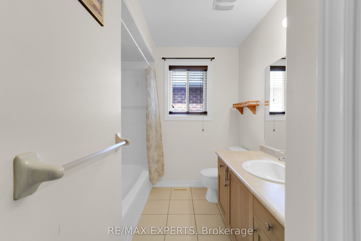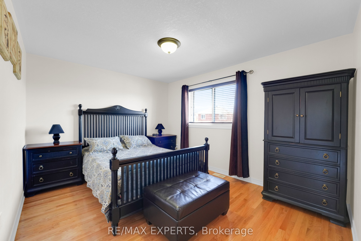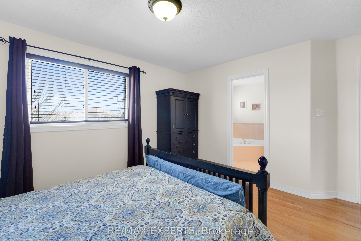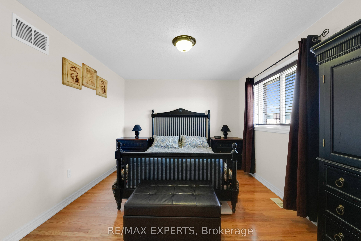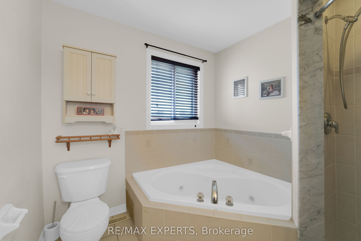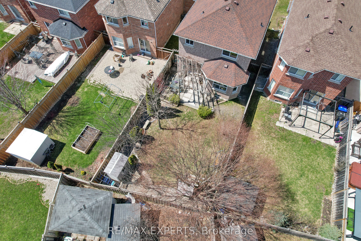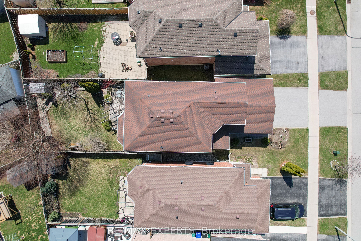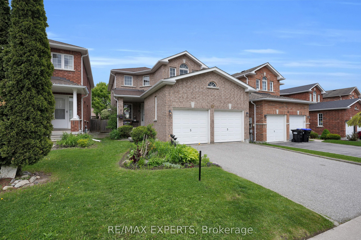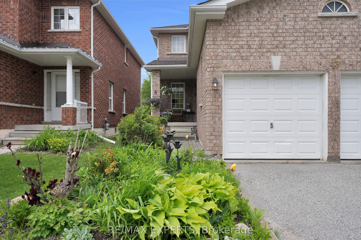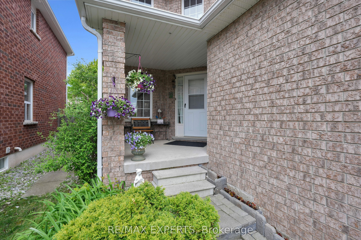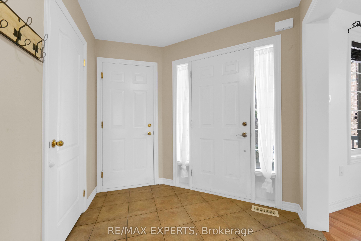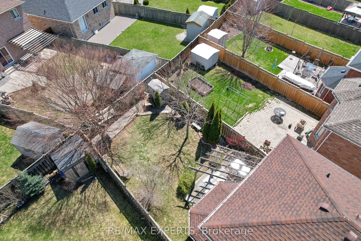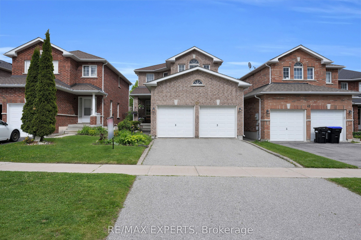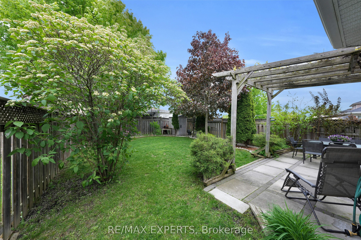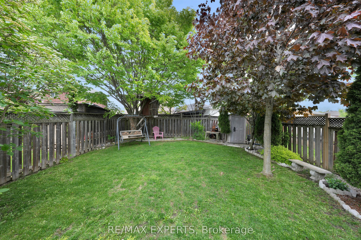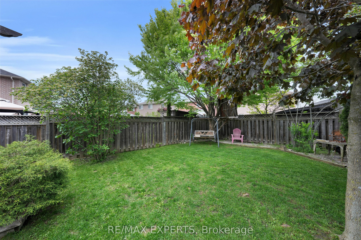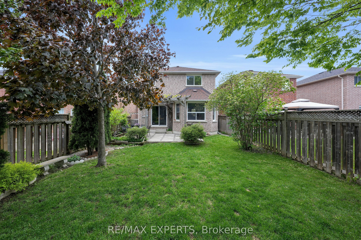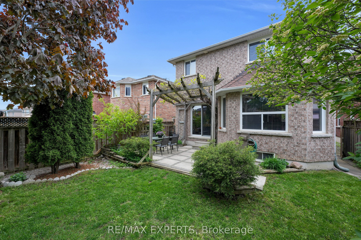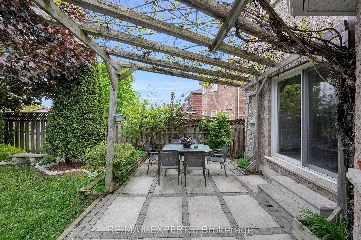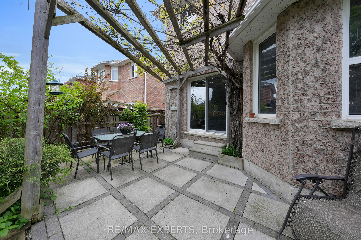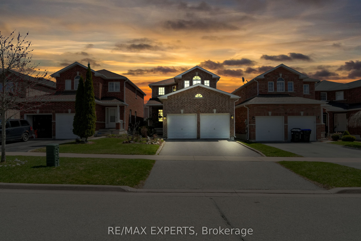
$839,888
Est. Payment
$3,208/mo*
*Based on 20% down, 4% interest, 30-year term
Listed by RE/MAX EXPERTS
Detached•MLS #N12101152•Price Change
Price comparison with similar homes in New Tecumseth
Compared to 30 similar homes
-13.6% Lower↓
Market Avg. of (30 similar homes)
$972,206
Note * Price comparison is based on the similar properties listed in the area and may not be accurate. Consult licences real estate agent for accurate comparison
Room Details
| Room | Features | Level |
|---|---|---|
Dining Room 5.18 × 3.33 m | Hardwood FloorOpen ConceptOverlooks Living | Main |
Living Room 4.83 × 3.33 m | Hardwood FloorOverlooks BackyardOpen Concept | Main |
Kitchen 3.21 × 3.08 m | Ceramic FloorBreakfast AreaOpen Concept | Main |
Primary Bedroom 4.06 × 4.29 m | Hardwood Floor4 Pc EnsuiteWalk-In Closet(s) | Second |
Bedroom 2 3.26 × 3.35 m | Hardwood FloorLarge ClosetLarge Window | Second |
Bedroom 3 3.71 × 3.09 m | Hardwood FloorLarge ClosetLarge Window | Second |
Client Remarks
Welcome to this beautifully maintained 3-bedroom, 3-bathroom home nestled in the desirable heart of Alliston. Thoughtfully designed with comfort and style in mind, this carpet-free home features hardwood flooring throughout the living and dining areas, as well as all bedrooms, creating a warm and cohesive living environment.The main floor boasts a bright, open-concept layout with freshly painted living, dining, and kitchen spaces perfect for both entertaining and everyday living. The spacious kitchen includes a breakfast area with a walkout to the expansive backyard, ideal for enjoying morning coffee or hosting family barbecues.Upstairs, you'll find three generous bedrooms, including a stunning primary suite complete with a massive walk-in closet and a luxurious 4-piece ensuite featuring a jet tub, a perfect retreat after a long day. Additional highlights include direct garage access from inside the home, a backyard designed for family fun, complete with a treehouse for the kids and a shed for extra storage. Roof Shingles done in 2018, HWT replaced in 2024, new sump pump in 2023, new expansion tank in 2024, windows in primary bedroom and front bedroom replaced.Located close to schools, parks, and all amenities, this home blends convenience, charm, and functional living all into one!
About This Property
43 Buchanan Drive, New Tecumseth, L9R 0A2
Home Overview
Basic Information
Walk around the neighborhood
43 Buchanan Drive, New Tecumseth, L9R 0A2
Shally Shi
Sales Representative, Dolphin Realty Inc
English, Mandarin
Residential ResaleProperty ManagementPre Construction
Mortgage Information
Estimated Payment
$0 Principal and Interest
 Walk Score for 43 Buchanan Drive
Walk Score for 43 Buchanan Drive

Book a Showing
Tour this home with Shally
Frequently Asked Questions
Can't find what you're looking for? Contact our support team for more information.
See the Latest Listings by Cities
1500+ home for sale in Ontario

Looking for Your Perfect Home?
Let us help you find the perfect home that matches your lifestyle
