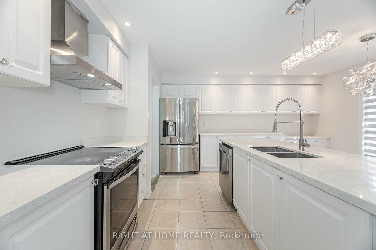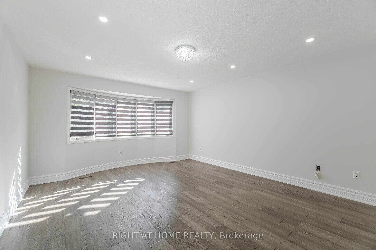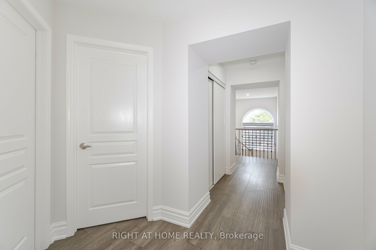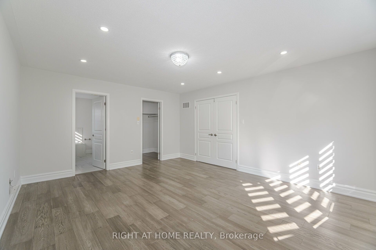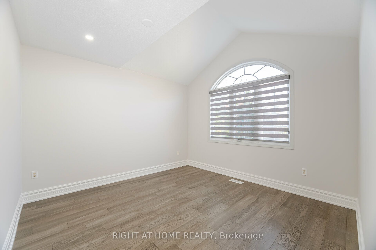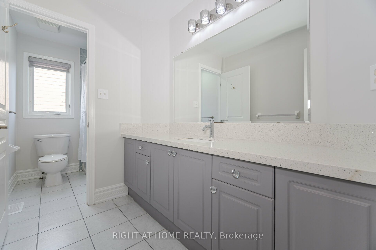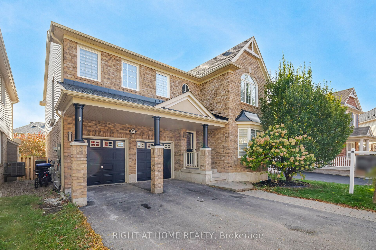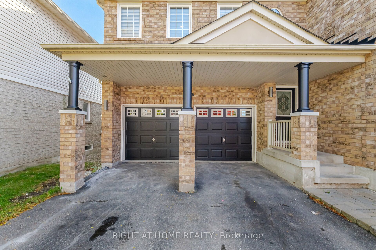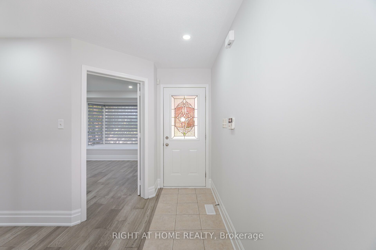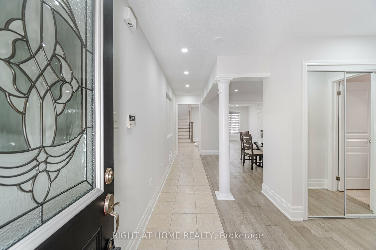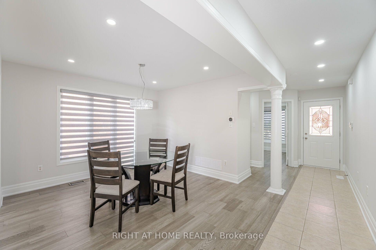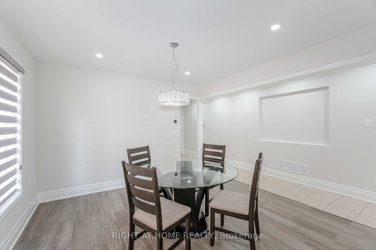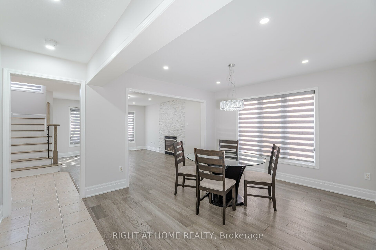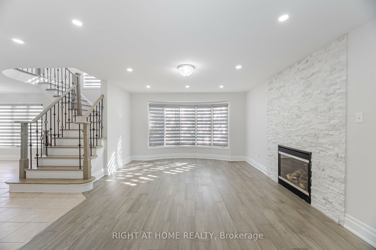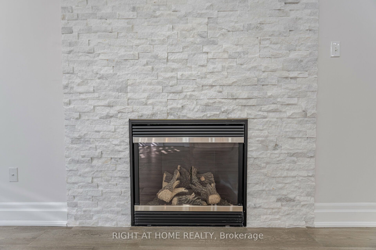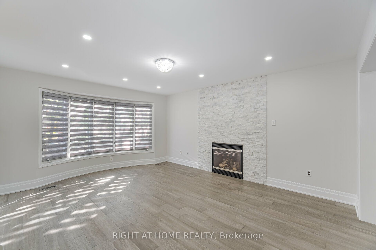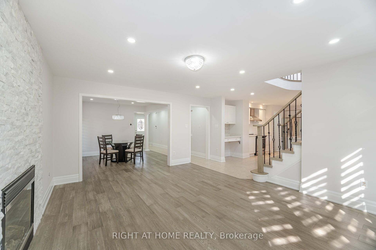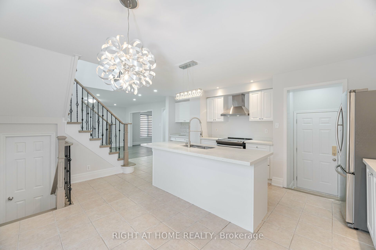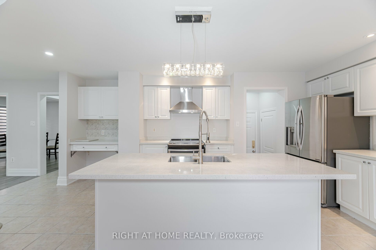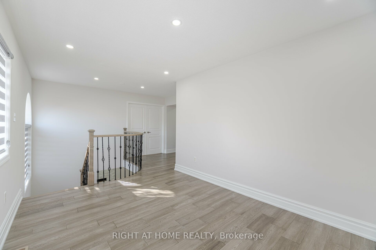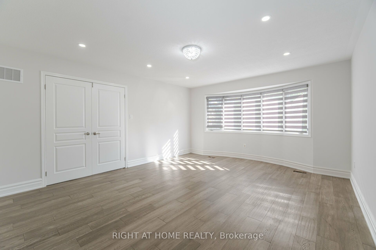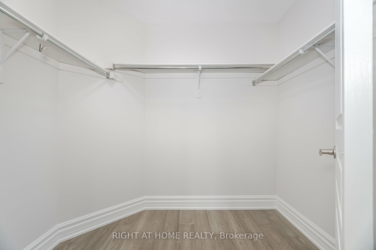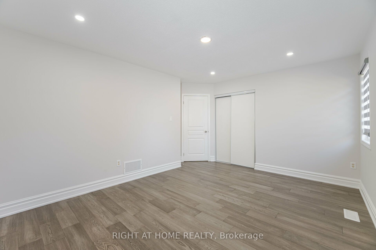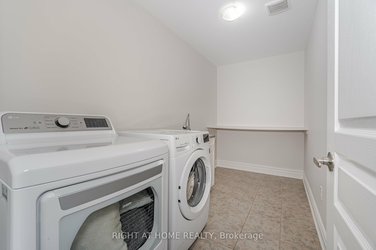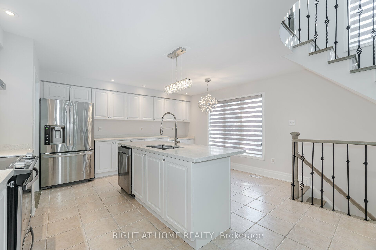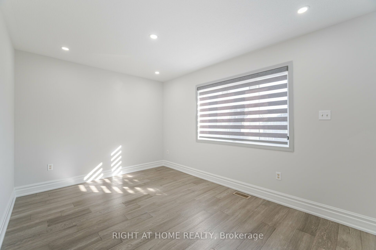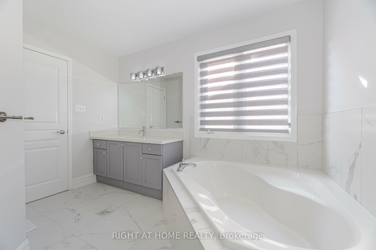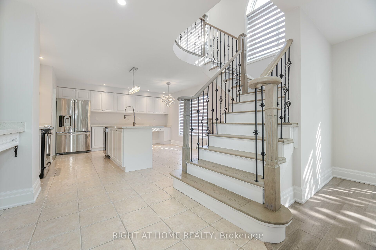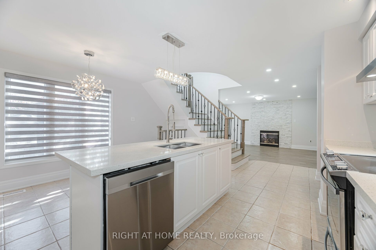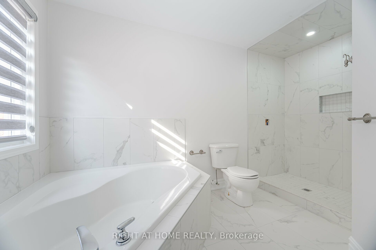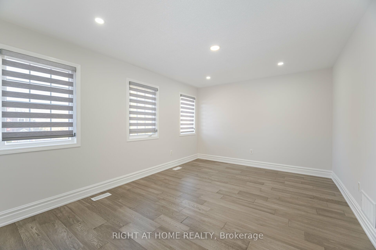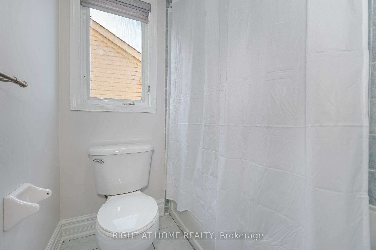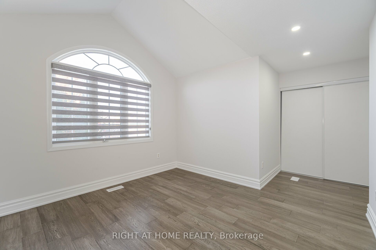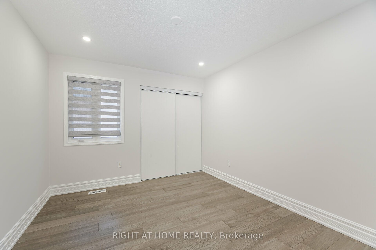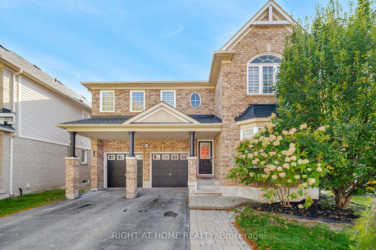
$3,700 /mo
Listed by RIGHT AT HOME REALTY
Detached•MLS #N12017964•Terminated
Room Details
| Room | Features | Level |
|---|---|---|
Kitchen 4.19 × 3.69 m | Granite CountersCentre IslandStainless Steel Appl | Main |
Dining Room 3.81 × 3.49 m | Hardwood Floor | Main |
Living Room 3.51 × 3.19 m | Hardwood FloorBay WindowElectric Fireplace | Main |
Primary Bedroom 4.51 × 4.99 m | Hardwood Floor4 Pc EnsuiteWalk-In Closet(s) | Second |
Bedroom 2 3.41 × 4.74 m | Halogen LightingDouble Doors | Second |
Bedroom 3 3.71 × 2.99 m | Hardwood FloorVaulted Ceiling(s) | Second |
Client Remarks
This stunningly updated and spacious property is designed to impress, offering the ultimate blend of style, comfort, and modern living. With 4 generously sized bedrooms and 4 beautifully updated bathrooms, this home is ideal for families of all sizes.The open-concept layout creates a seamless flow, highlighted by a chef's kitchen featuring a large island, ample cabinetry, and premium finishes a true gathering space. The main floor includes a dedicated office/den, a bright living and dining area enhanced by a cozy gas fireplace, and a versatile loft space. Upstairs, you'll love the convenience of a second-floor laundry room, making everyday life easier
About This Property
35 Dunning Drive, New Tecumseth, L9R 0B5
Home Overview
Basic Information
Walk around the neighborhood
35 Dunning Drive, New Tecumseth, L9R 0B5
Shally Shi
Sales Representative, Dolphin Realty Inc
English, Mandarin
Residential ResaleProperty ManagementPre Construction
 Walk Score for 35 Dunning Drive
Walk Score for 35 Dunning Drive

Book a Showing
Tour this home with Shally
Frequently Asked Questions
Can't find what you're looking for? Contact our support team for more information.
Check out 100+ listings near this property. Listings updated daily
See the Latest Listings by Cities
1500+ home for sale in Ontario

Looking for Your Perfect Home?
Let us help you find the perfect home that matches your lifestyle
