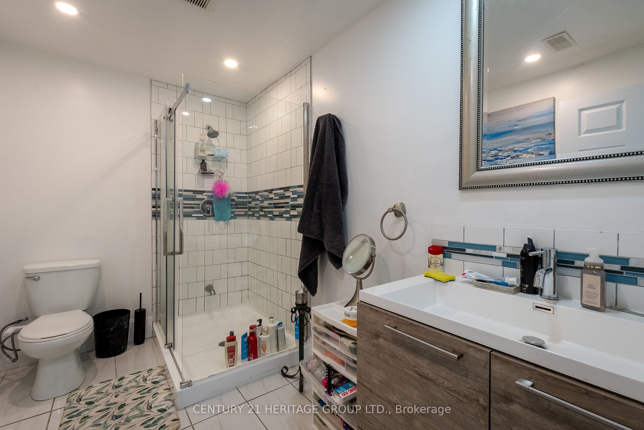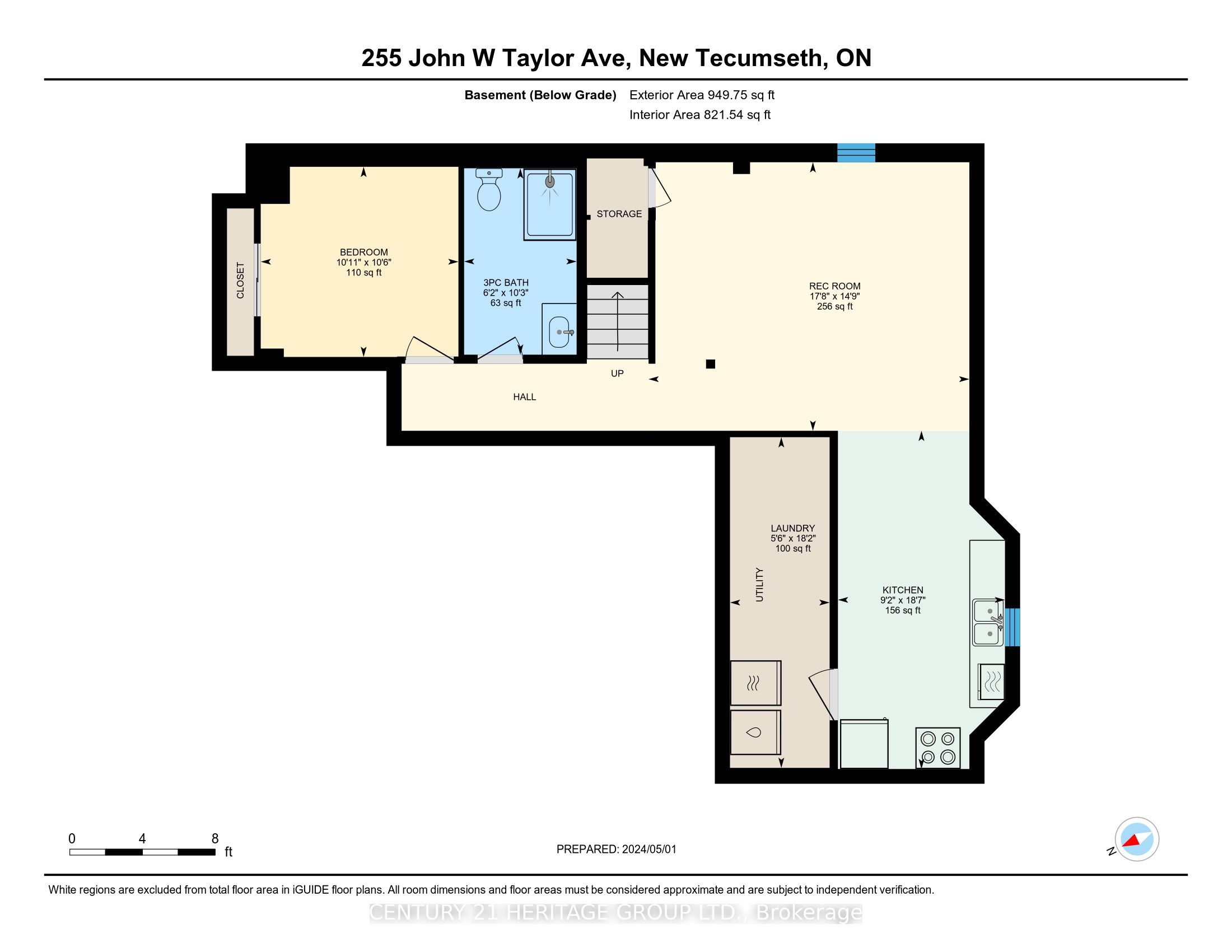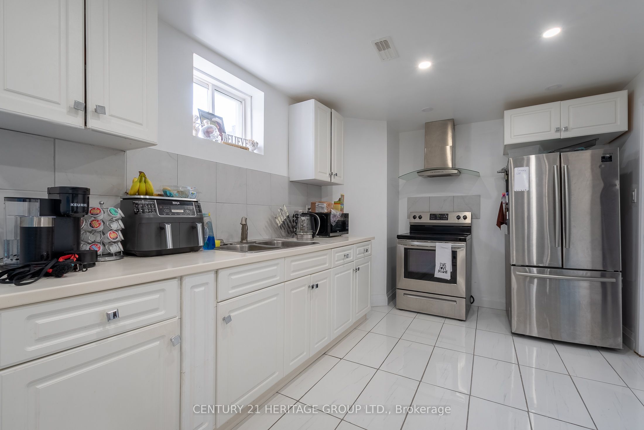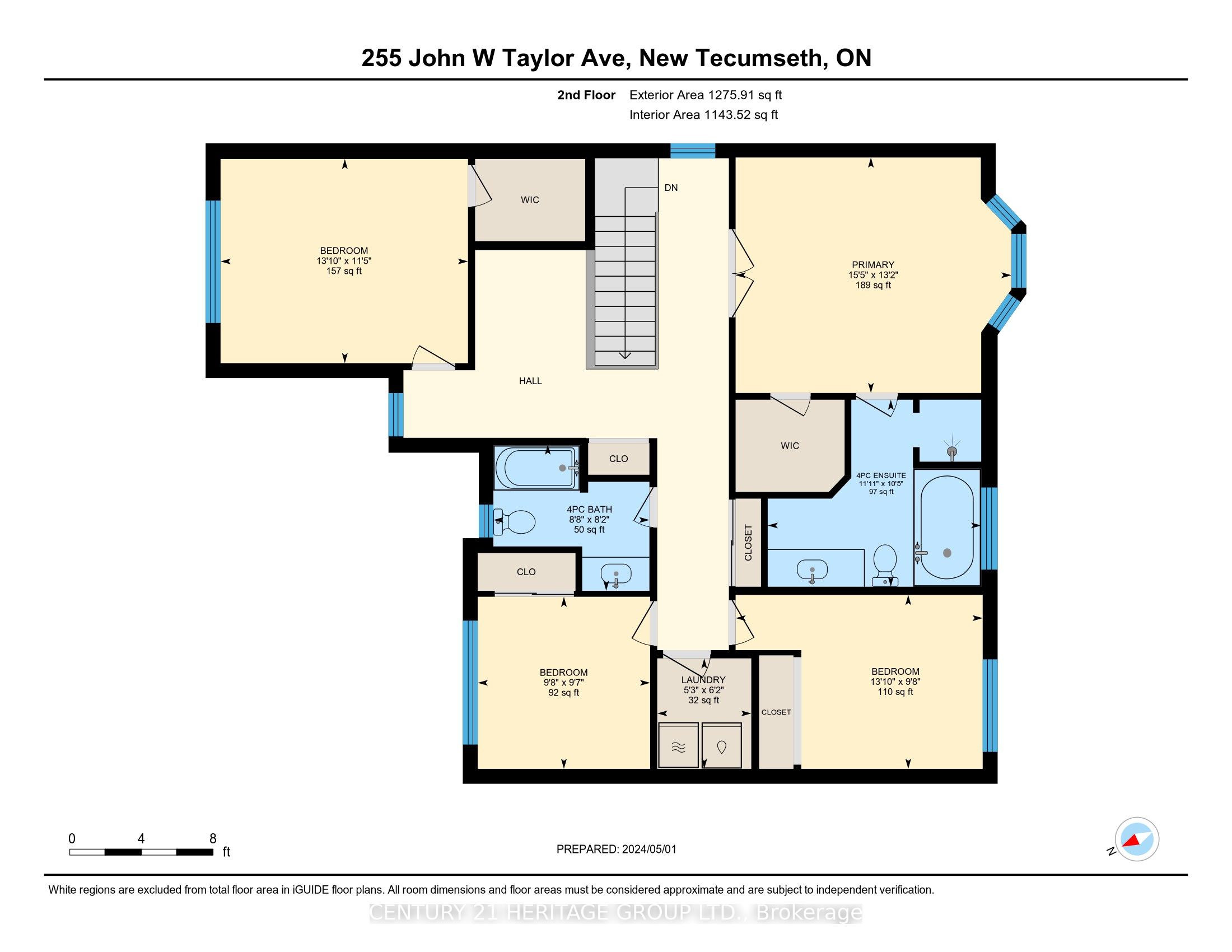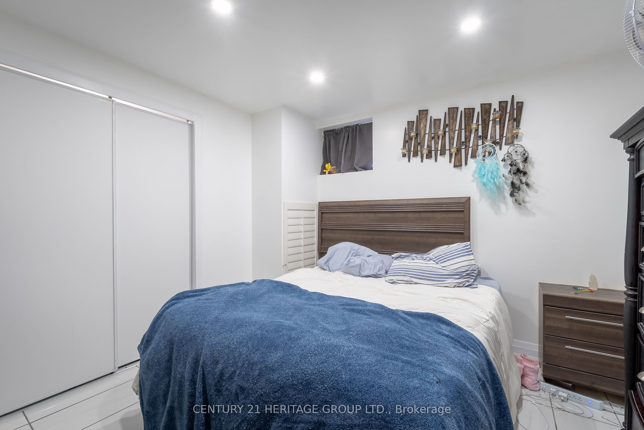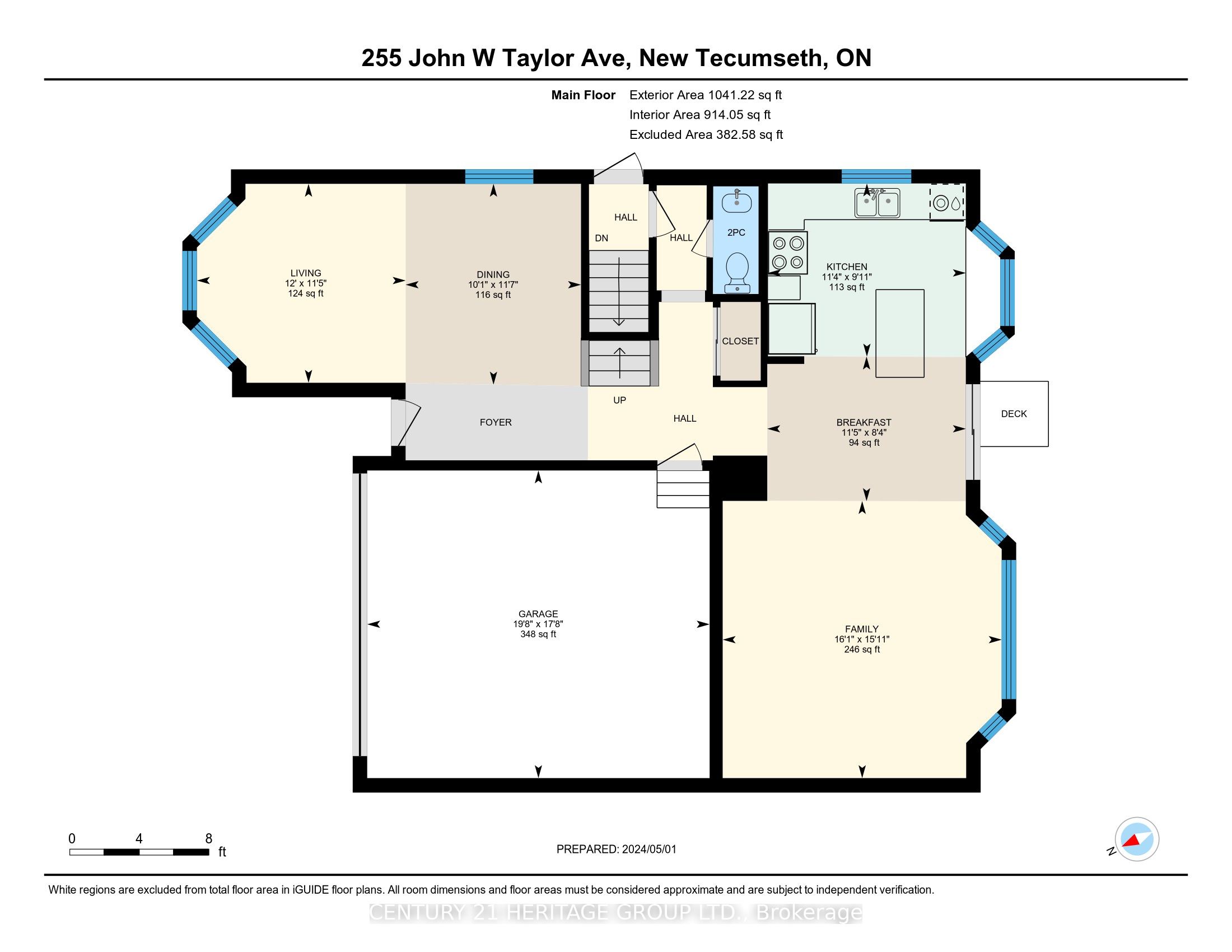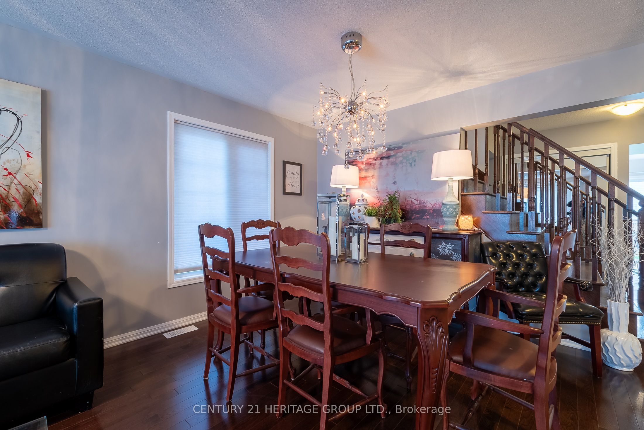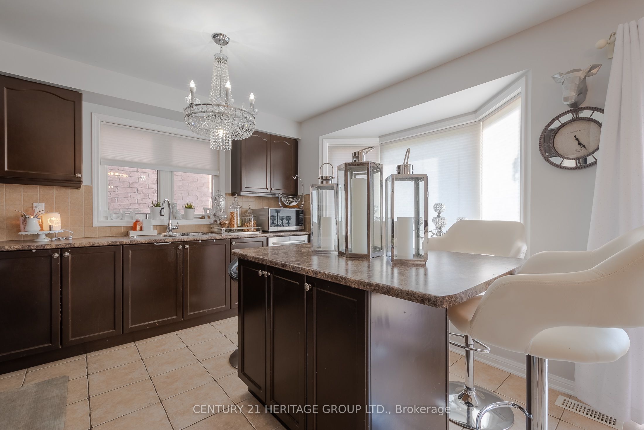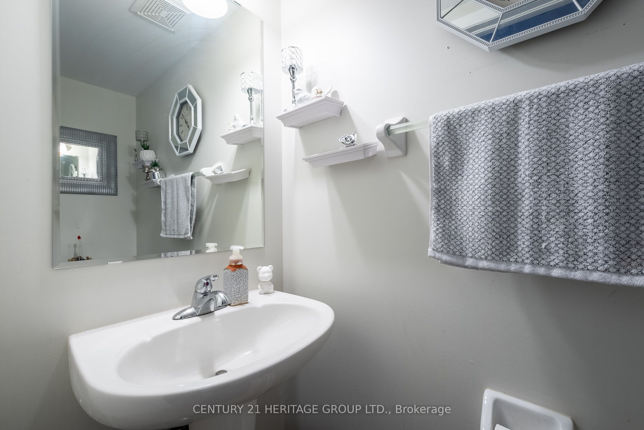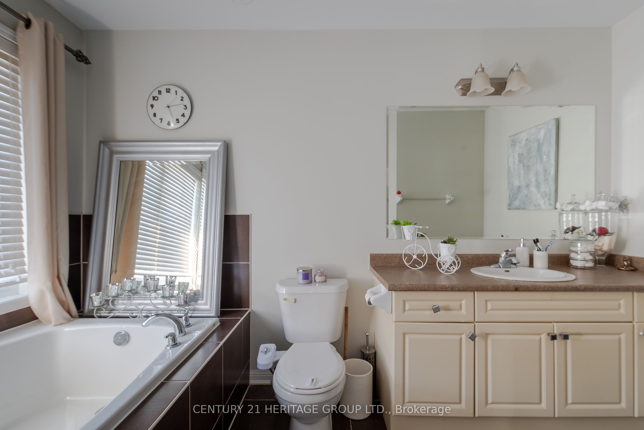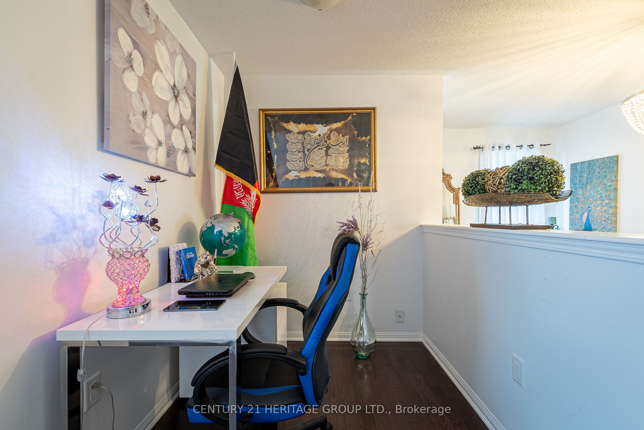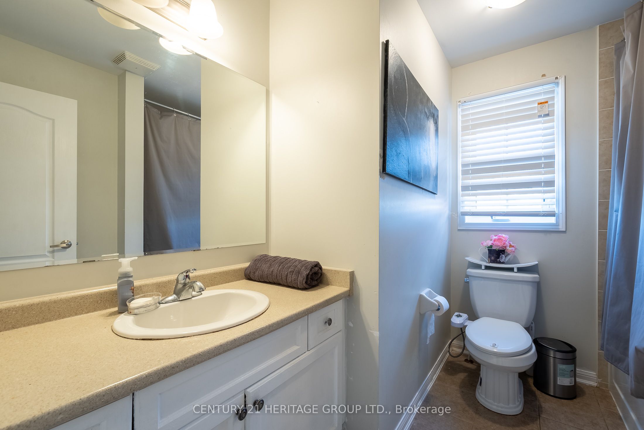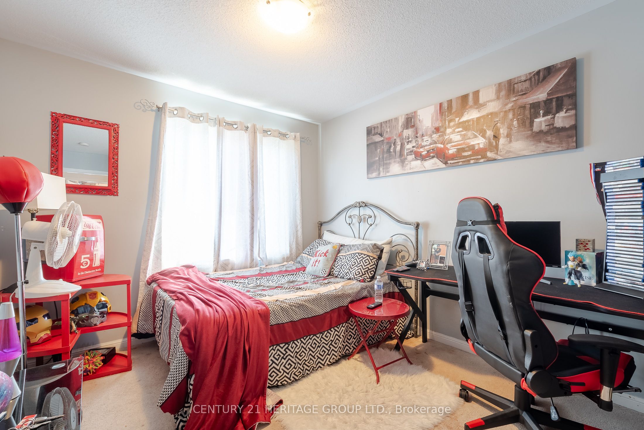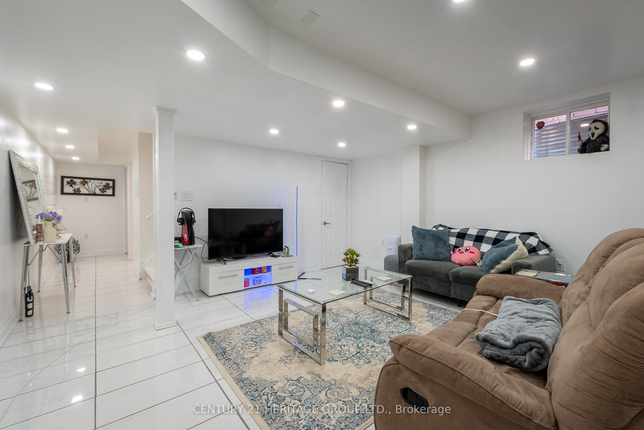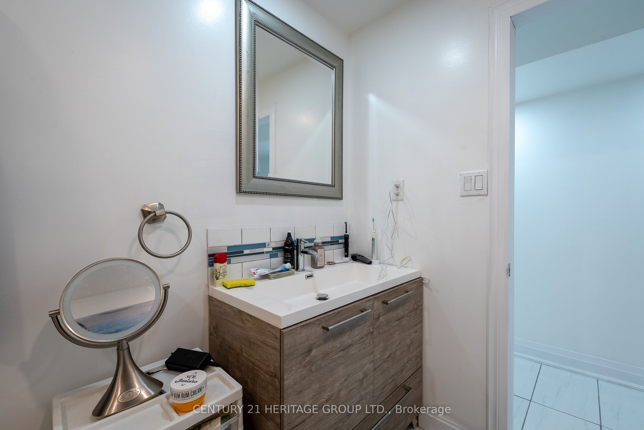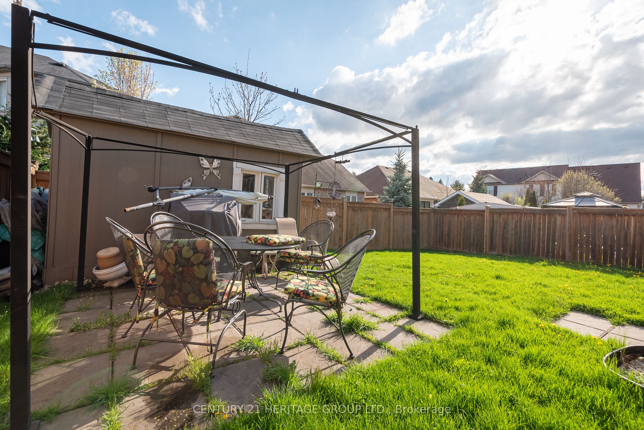
$1,055,000
Est. Payment
$4,029/mo*
*Based on 20% down, 4% interest, 30-year term
Listed by CENTURY 21 HERITAGE GROUP LTD.
Detached•MLS #N11932669•New
Price comparison with similar homes in New Tecumseth
Compared to 11 similar homes
-20.8% Lower↓
Market Avg. of (11 similar homes)
$1,331,791
Note * Price comparison is based on the similar properties listed in the area and may not be accurate. Consult licences real estate agent for accurate comparison
Room Details
| Room | Features | Level |
|---|---|---|
Kitchen 3.47 × 3.03 m | Open ConceptCeramic FloorBay Window | Main |
Living Room 3.66 × 3.49 m | Combined w/DiningHardwood FloorBay Window | Main |
Dining Room 3.07 × 3.52 m | Combined w/LivingHardwood Floor | Main |
Primary Bedroom 4.69 × 4.01 m | Walk-In Closet(s)Broadloom4 Pc Ensuite | Second |
Bedroom 2 4.21 × 3.47 m | Walk-In Closet(s)BroadloomOverlooks Frontyard | Second |
Bedroom 3 2.93 × 2.93 m | ClosetBroadloomOverlooks Frontyard | Second |
Client Remarks
Discover your dream home in Alliston's premier neighbourhood. Fall in love with this stunning residence where luxury meets convenience. Just a stroll from Boyne River Public School and a vibrant park complete with an exciting splash pad, this home offers the perfect blend of family-friendly living and sophisticated style. Need to shop? You're only 20 minutes from the buzz of Hwy 400 and Tanger Outlet Mall.Step inside to find four generously proportioned bedrooms, including an impressive primary retreat featuring a luxurious four-piece ensuite bathroom. The heart of this home showcases a contemporary open-concept design, where the gourmet kitchen flows seamlessly into the dining and living spaces. Watch your children play in the fully fenced backyard while preparing meals in your chef-inspired kitchen, which has a breakfast area overlooking the family room. **EXTRAS** The basement features a professionally finished one-bedroom apartment (tenanted) with a separate entrance, featuring gorgeous tile flooring throughout, a spacious living area, a full kitchen, a separate laundry room, and a 3-piece washroom.
About This Property
255 John W. Taylor Avenue, New Tecumseth, L9R 0J5
Home Overview
Basic Information
Walk around the neighborhood
255 John W. Taylor Avenue, New Tecumseth, L9R 0J5
Shally Shi
Sales Representative, Dolphin Realty Inc
English, Mandarin
Residential ResaleProperty ManagementPre Construction
Mortgage Information
Estimated Payment
$844,000 Principal and Interest
 Walk Score for 255 John W. Taylor Avenue
Walk Score for 255 John W. Taylor Avenue

Book a Showing
Tour this home with Shally
Frequently Asked Questions
Can't find what you're looking for? Contact our support team for more information.
See the Latest Listings by Cities
1500+ home for sale in Ontario

Looking for Your Perfect Home?
Let us help you find the perfect home that matches your lifestyle

