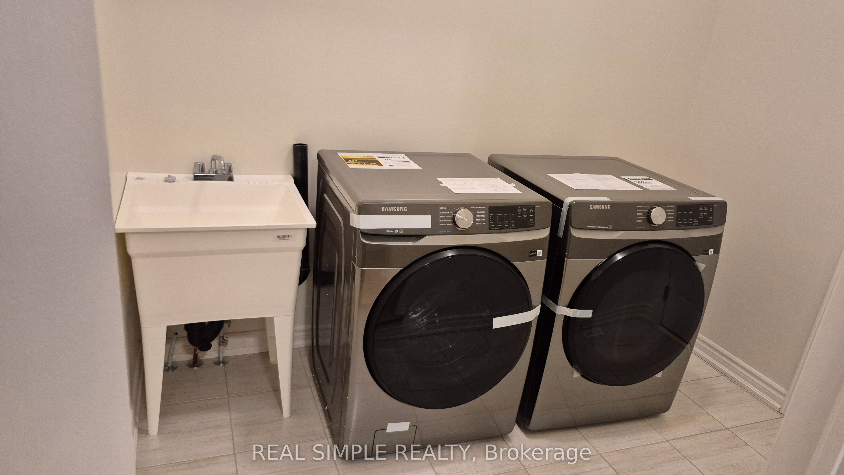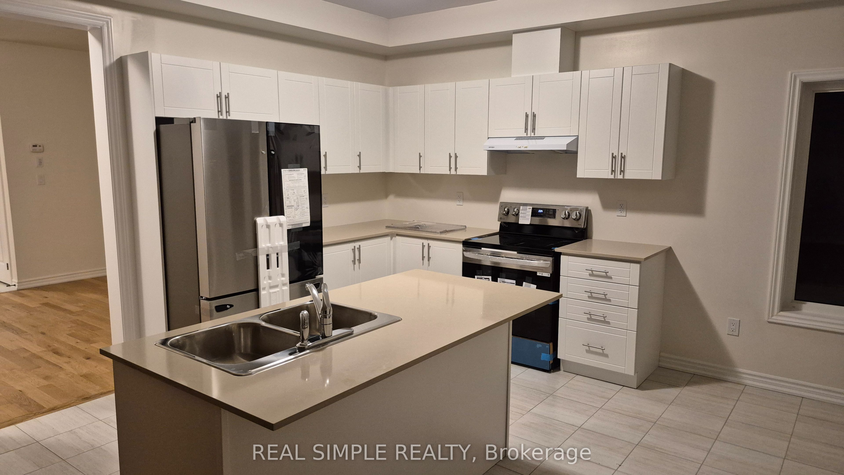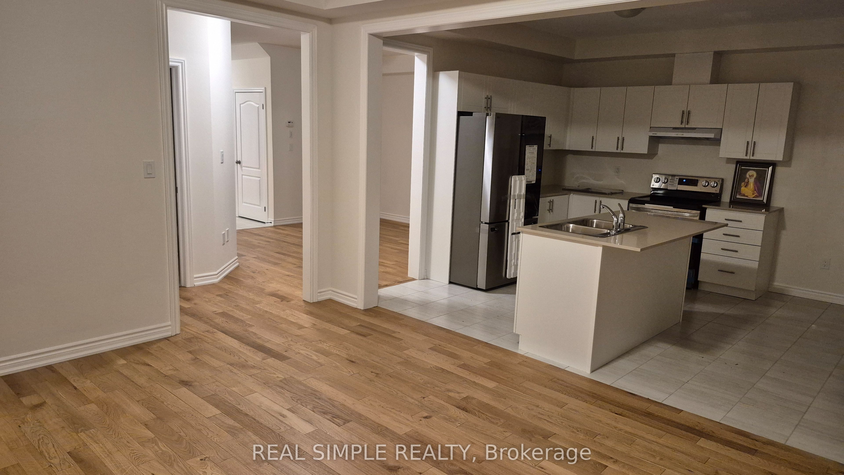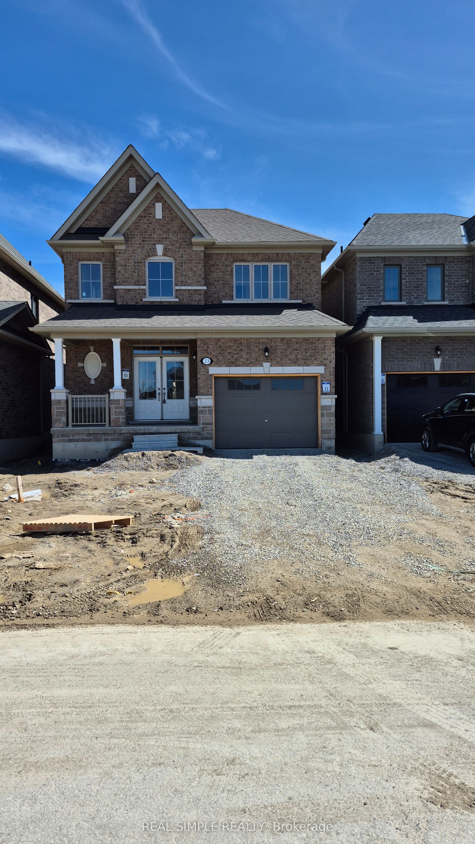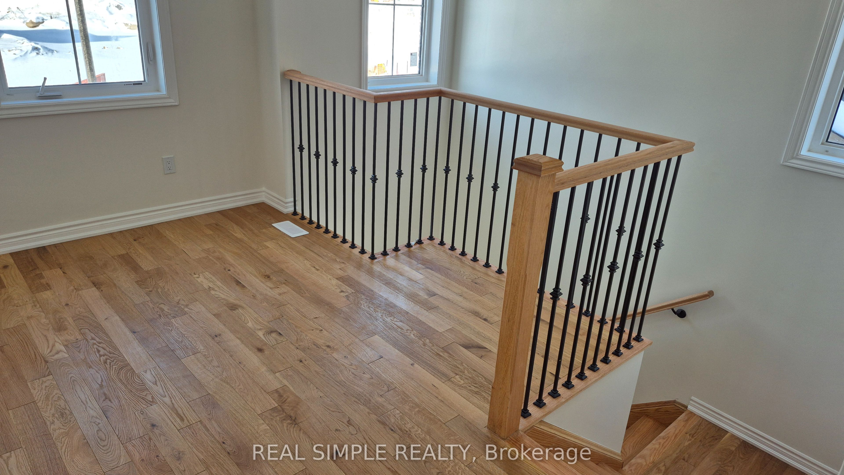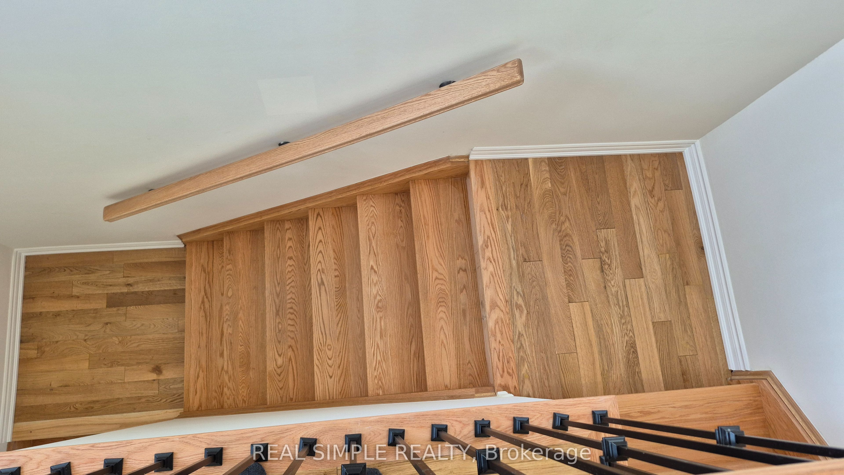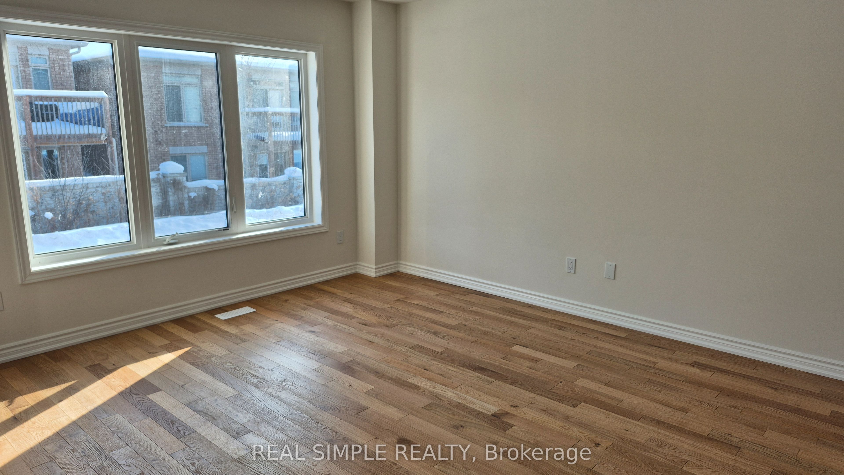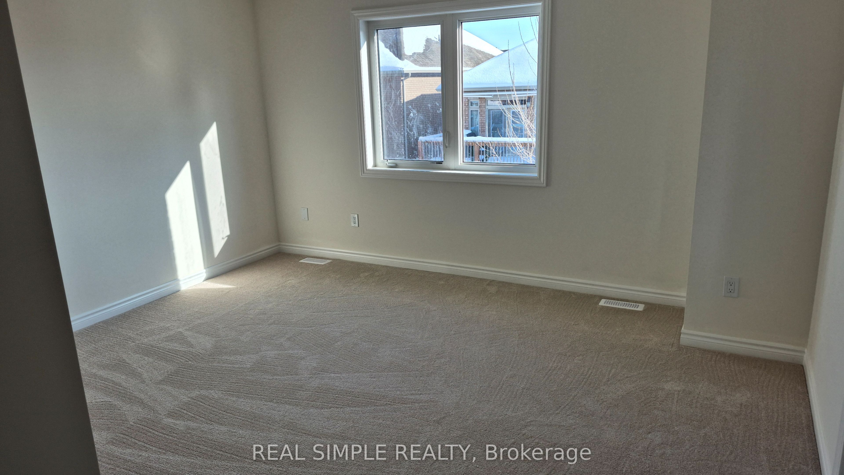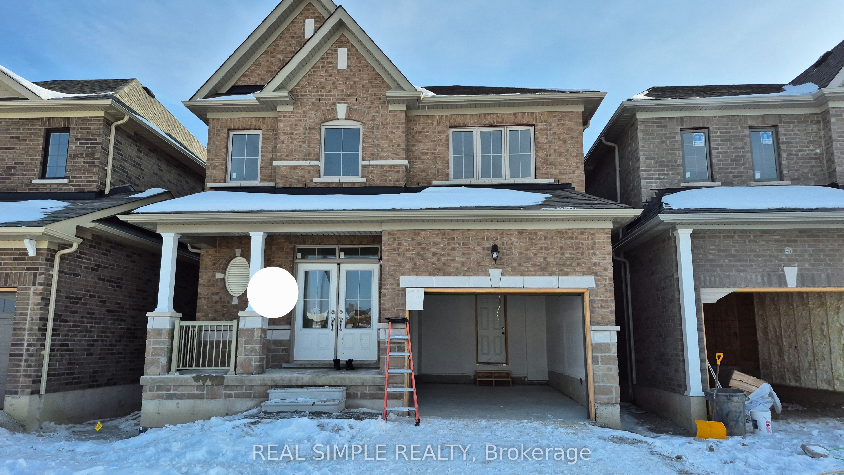
$3,000 /mo
Listed by REAL SIMPLE REALTY
Detached•MLS #N12052011•New
Room Details
| Room | Features | Level |
|---|---|---|
Dining Room 3.81 × 3.6322 m | Hardwood FloorLarge Window | Main |
Kitchen 3.6576 × 2.7432 m | Hardwood FloorQuartz CounterCombined w/Great Rm | Main |
Primary Bedroom 3.9116 × 4.572 m | BroadloomWalk-In Closet(s)4 Pc Ensuite | Second |
Bedroom 2 2.8194 × 3.3528 m | BroadloomWindowCloset | Second |
Bedroom 3 3.2512 × 3.5052 m | BroadloomWindowCloset | Second |
Bedroom 4 2.8448 × 3.2004 m | BroadloomWindowCloset | Second |
Client Remarks
Brand new, never-lived-in, bright, and spacious 4-bedroom home available to lease, offering over 2,100 sq. ft. of functional living space. Featuring an open-concept great room and kitchen with large windows, complemented by hardwood flooring throughout the first floor, second-floor hallway, and study. A separate dining area provides additional space, while the main-floor laundry adds convenience. Upstairs, you'll find four generous bedrooms along with a dedicated study area,ideal for a home office or kids' playroom. The primary suite boasts a walk-in closet and a luxurious en-suite with a standing shower and soaker tub. Conveniently located just minutes from Walmart, close to the Honda Plant, 10 minutes to Hwy 400, and 40 minutes to the GTA. Pictures coming soon on MLS.
About This Property
23 LAWRENCE D. PRIDHAM Avenue, New Tecumseth, L9R 1V4
Home Overview
Basic Information
Walk around the neighborhood
23 LAWRENCE D. PRIDHAM Avenue, New Tecumseth, L9R 1V4
Shally Shi
Sales Representative, Dolphin Realty Inc
English, Mandarin
Residential ResaleProperty ManagementPre Construction
 Walk Score for 23 LAWRENCE D. PRIDHAM Avenue
Walk Score for 23 LAWRENCE D. PRIDHAM Avenue

Book a Showing
Tour this home with Shally
Frequently Asked Questions
Can't find what you're looking for? Contact our support team for more information.
Check out 100+ listings near this property. Listings updated daily
See the Latest Listings by Cities
1500+ home for sale in Ontario

Looking for Your Perfect Home?
Let us help you find the perfect home that matches your lifestyle
