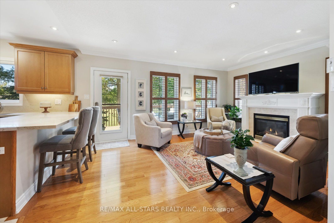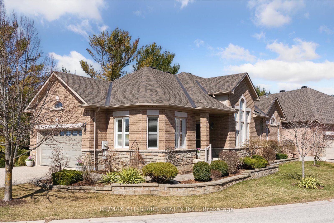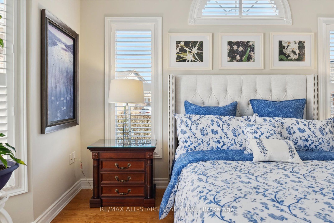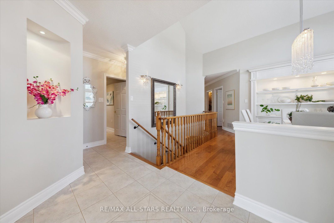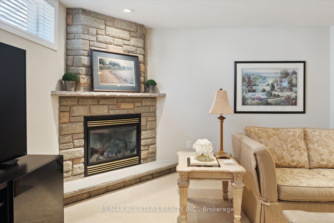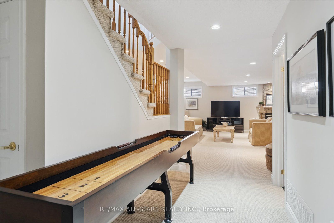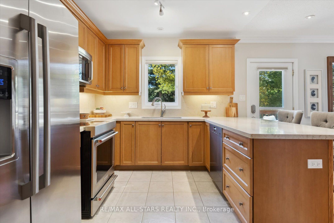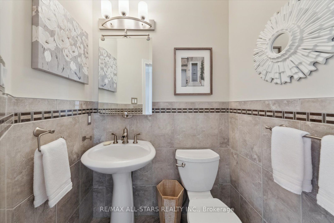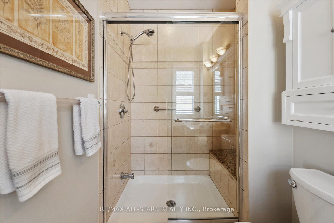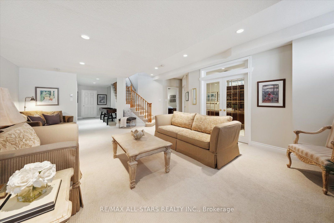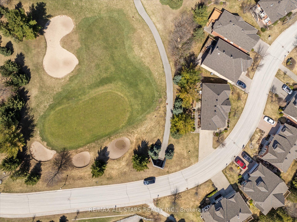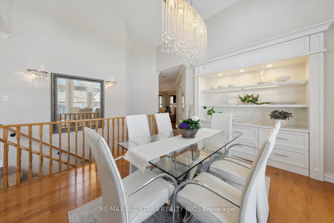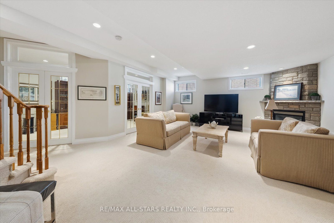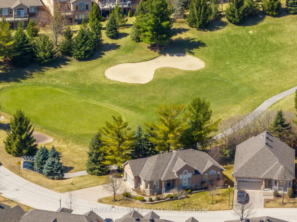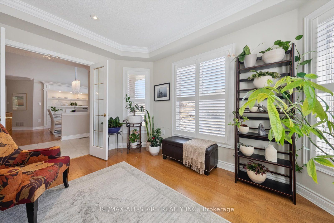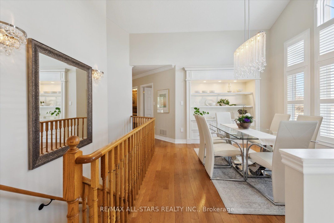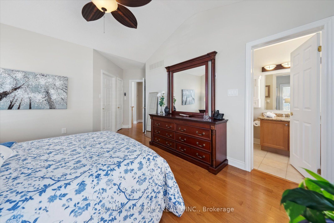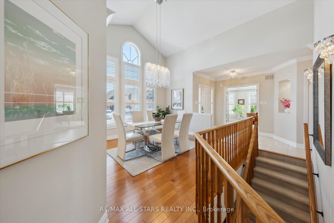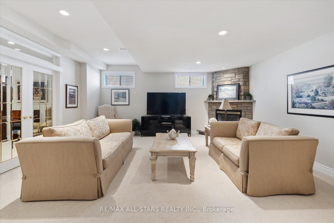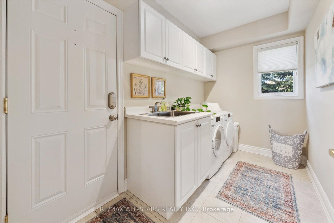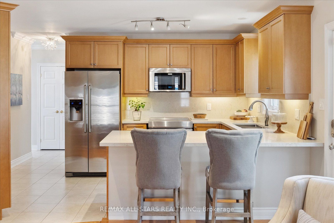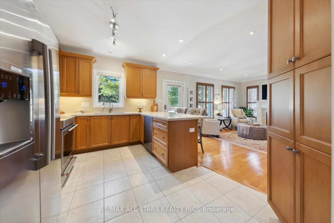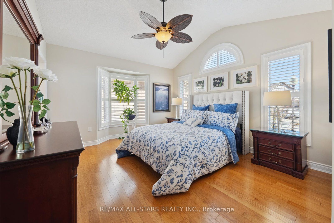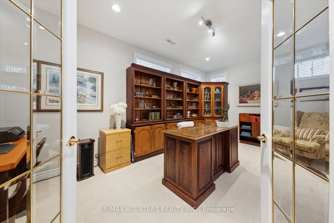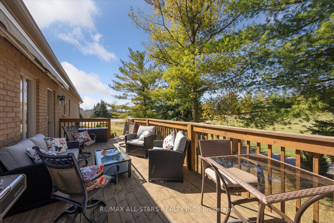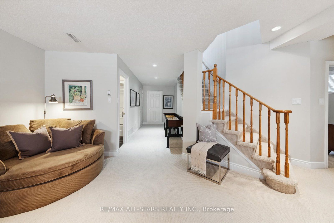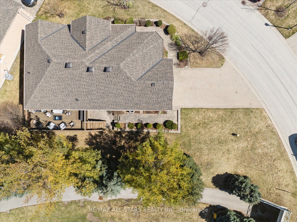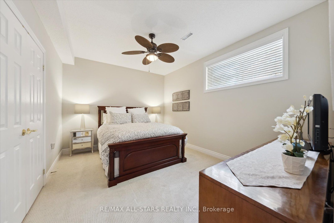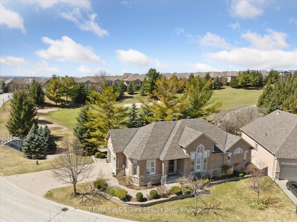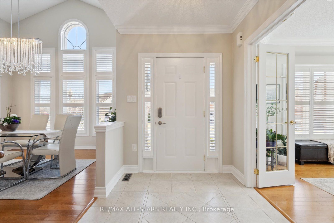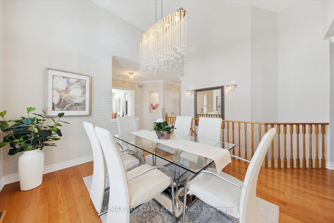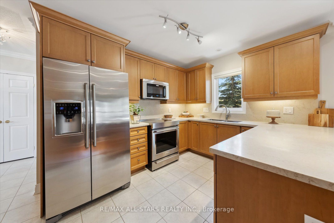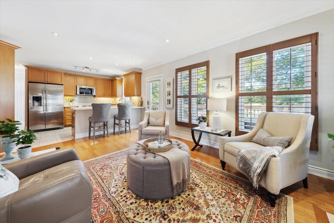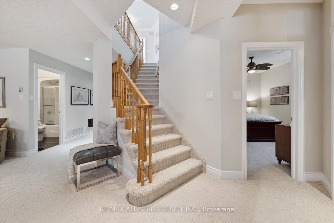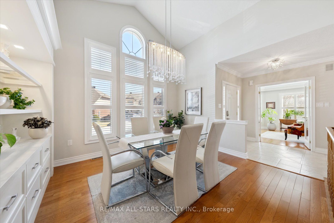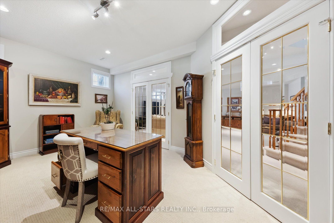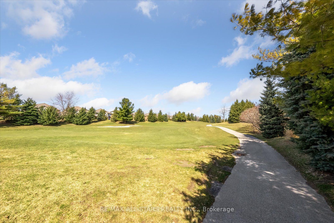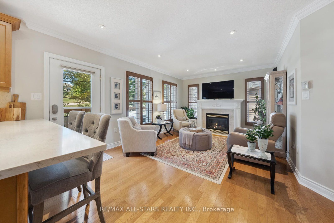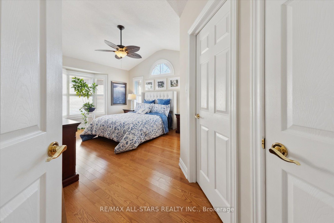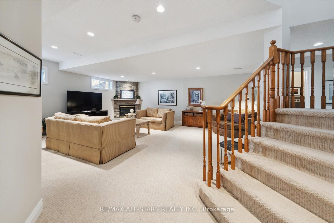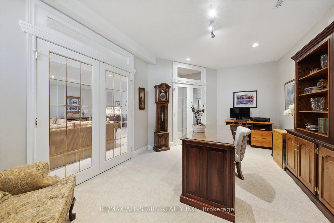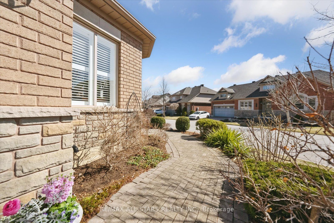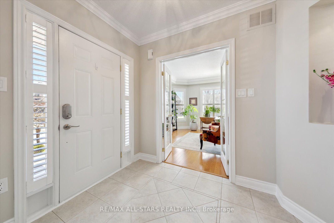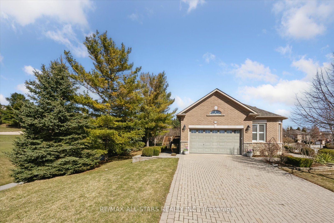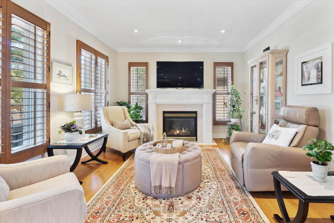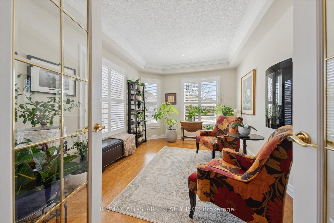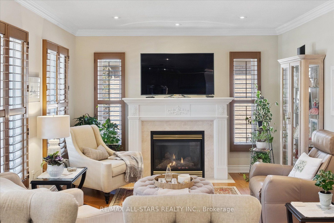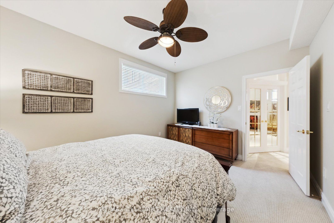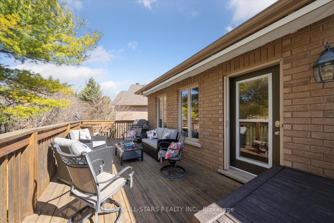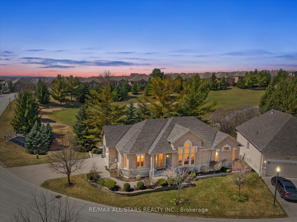
$824,900
Est. Payment
$3,151/mo*
*Based on 20% down, 4% interest, 30-year term
Listed by RE/MAX ALL-STARS REALTY INC.
Detached Condo•MLS #N12065633•New
Included in Maintenance Fee:
Water
Building Insurance
Price comparison with similar homes in New Tecumseth
Compared to 9 similar homes
-1.8% Lower↓
Market Avg. of (9 similar homes)
$840,311
Note * Price comparison is based on the similar properties listed in the area and may not be accurate. Consult licences real estate agent for accurate comparison
Room Details
| Room | Features | Level |
|---|---|---|
Primary Bedroom 5.5 × 3.76 m | Hardwood Floor3 Pc EnsuiteWalk-In Closet(s) | Ground |
Kitchen 5 × 4.44 m | Stone CountersCustom BacksplashOpen Concept | Ground |
Living Room 5.12 × 4.51 m | Hardwood FloorFireplaceWalk-Out | Ground |
Dining Room 3.58 × 4.6 m | Hardwood FloorVaulted Ceiling(s)B/I Shelves | Ground |
Bedroom 2 4.45 × 3.35 m | BroadloomDouble ClosetLarge Window | Lower |
Client Remarks
*Open House Sunday April 13 12-2pm* Elegant Van Gogh Bungalow Located In The Desirable Briar Hill Community Is Complete With All The Bells & Whistles!! Located On A Premium Private Corner Property Overlooking The Beautiful 10th Hole Of Nottawasaga's Golf Course, This Immaculate Solid Brick Home Featuring Several High-End Upgrades & Updates Throughout Including A Gourmet Kitchen With Gorgeous New Custom Stone Counters, Backsplash, Breakfast Bar & Pristine Ss Appliances. The Open Concept Living Room Offers Gleaming Hardwood Flooring, A Cozy Gas Fireplace & A Walk-Out To The Expansive Back Deck Which Features A Remote Awning & Overlooks Putting Green & Plenty Of Peaceful Greenery. The Sun-Filled Formal Dining Room Showcases Vaulted Ceilings & Offers Spectacular Sunrises, A Stunning Chandelier & Fine Finish Carpentry & Quality Built In Shelving W/Pot Lights & Additional Storage. The Bonus Family Room Is Complete W/French Doors, Crown Moulding, Fireplace & Several Windows Overlooking The Private Front Yard. The Spacious Main Floor Laundry Room Features Miele Front Load Washer/Dryer Combo & Provides Direct Built In Access To The Large Double Car Garage Complete W/Remote Garage Door Opener. The Professionally Finished Lower Level Offers Exceptionally High Ceilings, A Large Private Bedroom Plus An Executive Office Or An Additional Bedroom On The Lower Level, A Large Rec Room W/Gas Fireplace & Beautiful Stone Mantel, 4 Pc Bath, Utility Room, Cold Cellar & Plenty Of Storage. Rare Double Deep 4 Car Interlock Driveway Make Hosting A Breeze! Surrounded By Mature Trees & A Myriad Of Nature The Attractive Lifestyle Briar Hill Offers Is Superior. Close To Trails, Parks, River, Nottawasaga Recreation Centre, Commuter Routes, Amenities & So Much More! 2008 Build. 1305Sq/F On Main Level As Per MPAC + Fully Finished Lower Level. Roof (3 Years New).
About This Property
174 Bella Vista Trail, New Tecumseth, L9R 2G8
Home Overview
Basic Information
Amenities
BBQs Allowed
Party Room/Meeting Room
Walk around the neighborhood
174 Bella Vista Trail, New Tecumseth, L9R 2G8
Shally Shi
Sales Representative, Dolphin Realty Inc
English, Mandarin
Residential ResaleProperty ManagementPre Construction
Mortgage Information
Estimated Payment
$0 Principal and Interest
 Walk Score for 174 Bella Vista Trail
Walk Score for 174 Bella Vista Trail

Book a Showing
Tour this home with Shally
Frequently Asked Questions
Can't find what you're looking for? Contact our support team for more information.
Check out 100+ listings near this property. Listings updated daily
See the Latest Listings by Cities
1500+ home for sale in Ontario

Looking for Your Perfect Home?
Let us help you find the perfect home that matches your lifestyle
