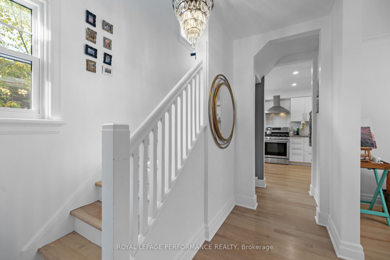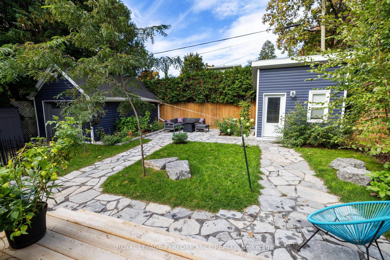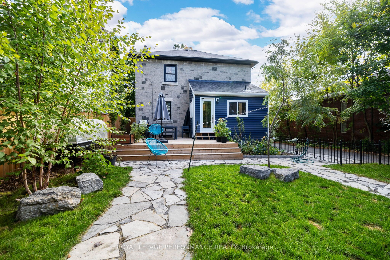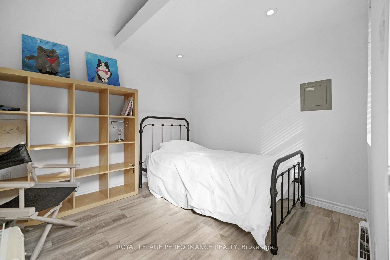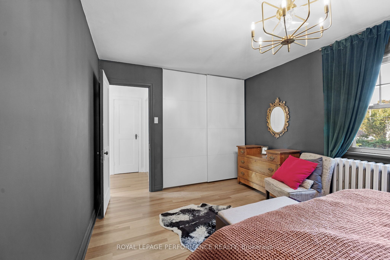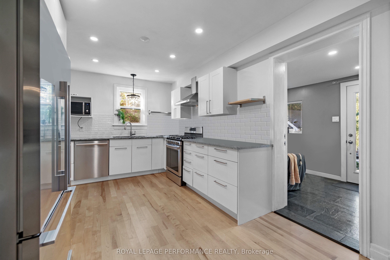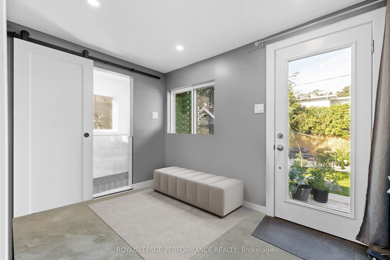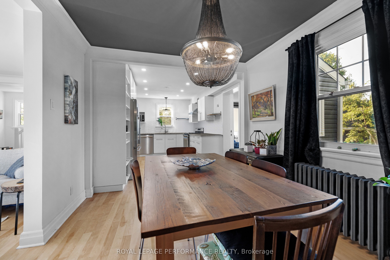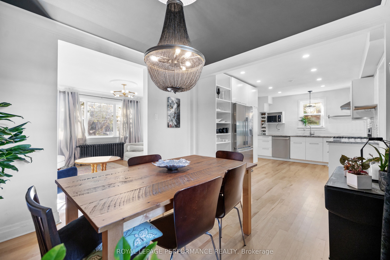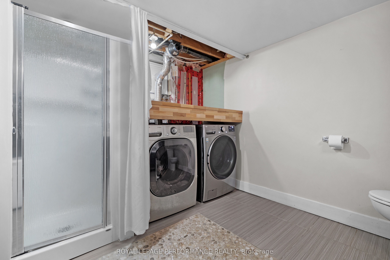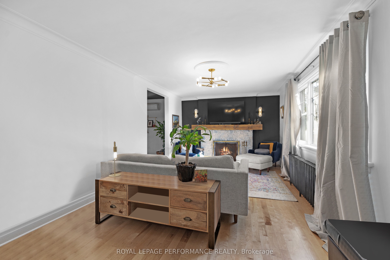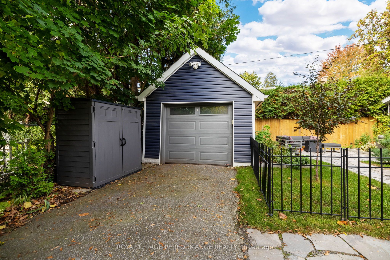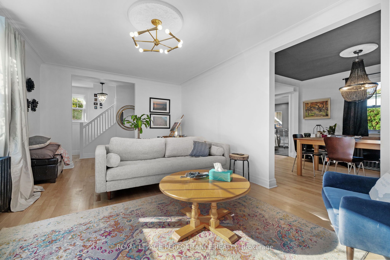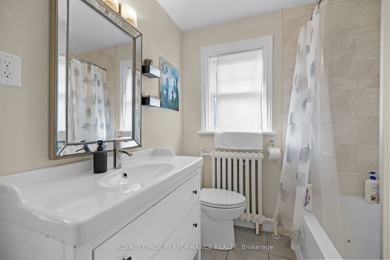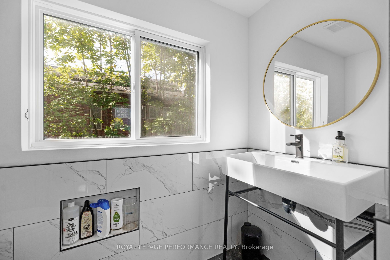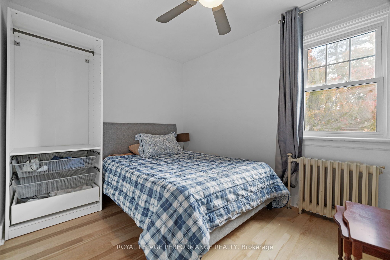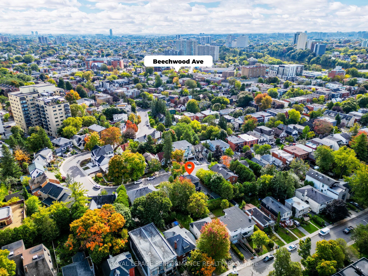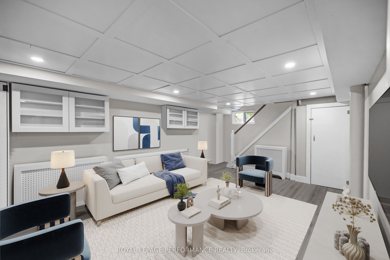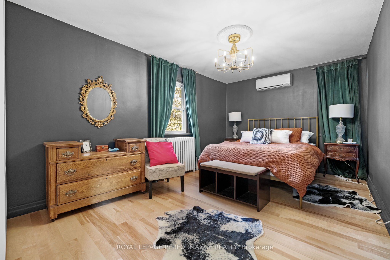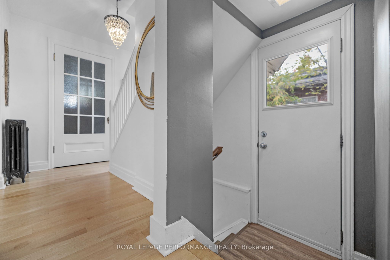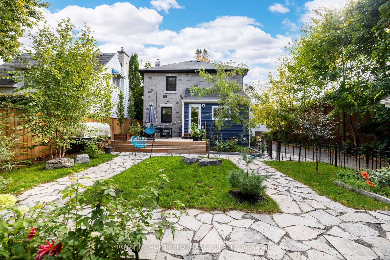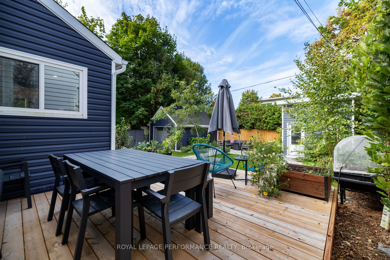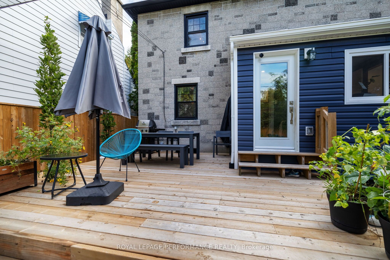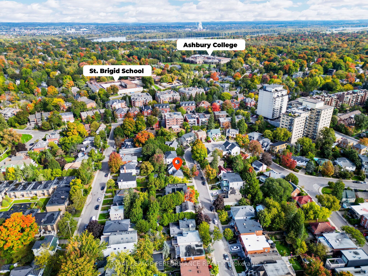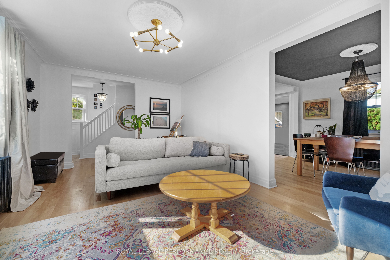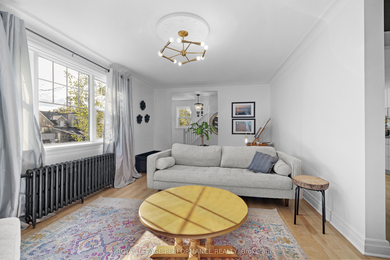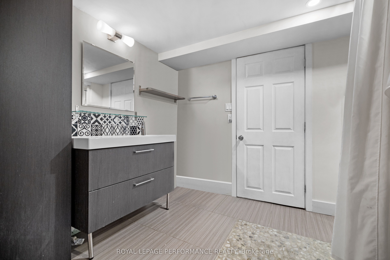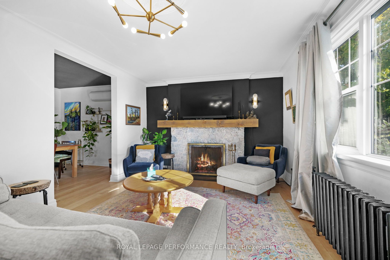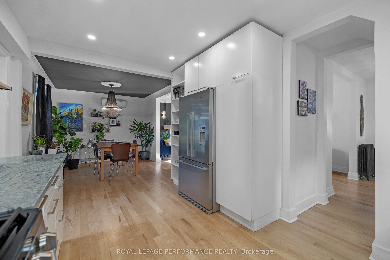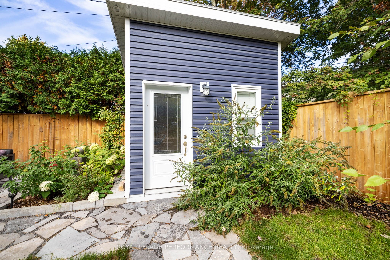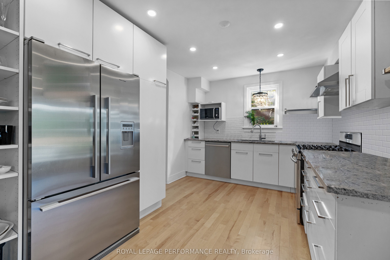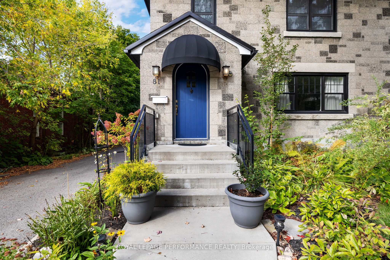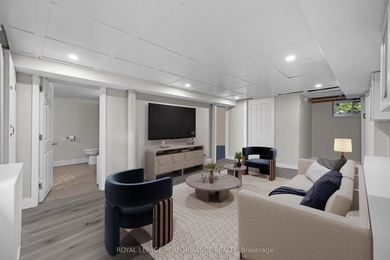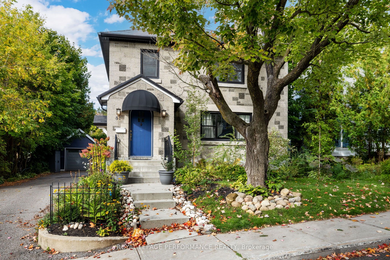
$4,400 /mo
Listed by ROYAL LEPAGE PERFORMANCE REALTY
Detached•MLS #X12061454•New
Room Details
| Room | Features | Level |
|---|---|---|
Living Room 5.9 × 3.6 m | Main | |
Dining Room 3.4 × 3.1 m | Main | |
Kitchen 4.5 × 3.1 m | Main | |
Primary Bedroom 4.6 × 3.2 m | Second | |
Bedroom 4.6 × 3.5 m | Second | |
Bedroom 3.1 × 2.2 m | Second |
Client Remarks
Set at the top of a hill on a picturesque, mature tree lined street, this detached 3 bedroom, 3 bathroom home + 4 season outbuilding has plenty to offer. While you may not need a vehicle given the amount of amenities within walking distance, the spacious driveway can accommodate 3-5 vehicles in addition to having your own detached garage to use [dimensions see: ground level/other] . Whether you prefer to access the home via the charming semi-circle front door leading into the foyer, the side entrance with convenient driveway access, or opt to use the back door to the mud room & powder room, the choice is yours. The main floor offers a large living room with cozy fireplace, and a smooth flow into the dining room & updated kitchen with stainless steel appliances & stone countertops. The second floor offers 3 well sized bedrooms & a full bathroom. The basement is fully finished and includes a large rec room, as well as a full bathroom & laundry, along with a nice sized utility room for storage. A great bonus for those who work from home or are looking for a flex space is the 4 season outbuilding in the backyard. This space is fully finished and offers plenty of natural light. The backyard is a fully fenced, tranquil oasis for nature lovers. Surrounded by trees & greenery, along with a timeless flagstone walkway & patio, you will also enjoy a newer, large deck that offers privacy & is a great place to host friends & family | Occupancy available as of June 1st 2025 | AC is via energy efficient heat pumps | Tenant is responsible for hydro, natural gas & water, along with tenant liability/content insurance | Please submit the following along with a fully filled out application: ID, credit report, proof of income or employment.
About This Property
81 Ivy Crescent, New Edinburgh Lindenlea, K1M 1Y1
Home Overview
Basic Information
Walk around the neighborhood
81 Ivy Crescent, New Edinburgh Lindenlea, K1M 1Y1
Shally Shi
Sales Representative, Dolphin Realty Inc
English, Mandarin
Residential ResaleProperty ManagementPre Construction
 Walk Score for 81 Ivy Crescent
Walk Score for 81 Ivy Crescent

Book a Showing
Tour this home with Shally
Frequently Asked Questions
Can't find what you're looking for? Contact our support team for more information.
See the Latest Listings by Cities
1500+ home for sale in Ontario

Looking for Your Perfect Home?
Let us help you find the perfect home that matches your lifestyle
