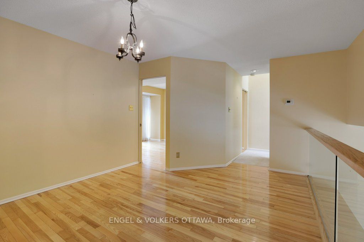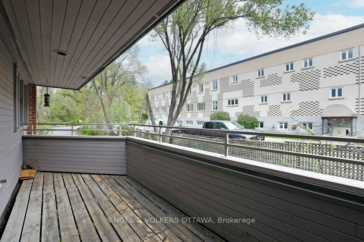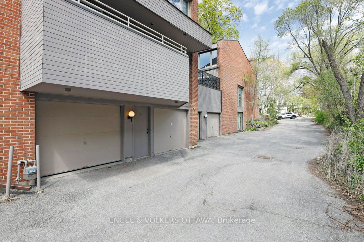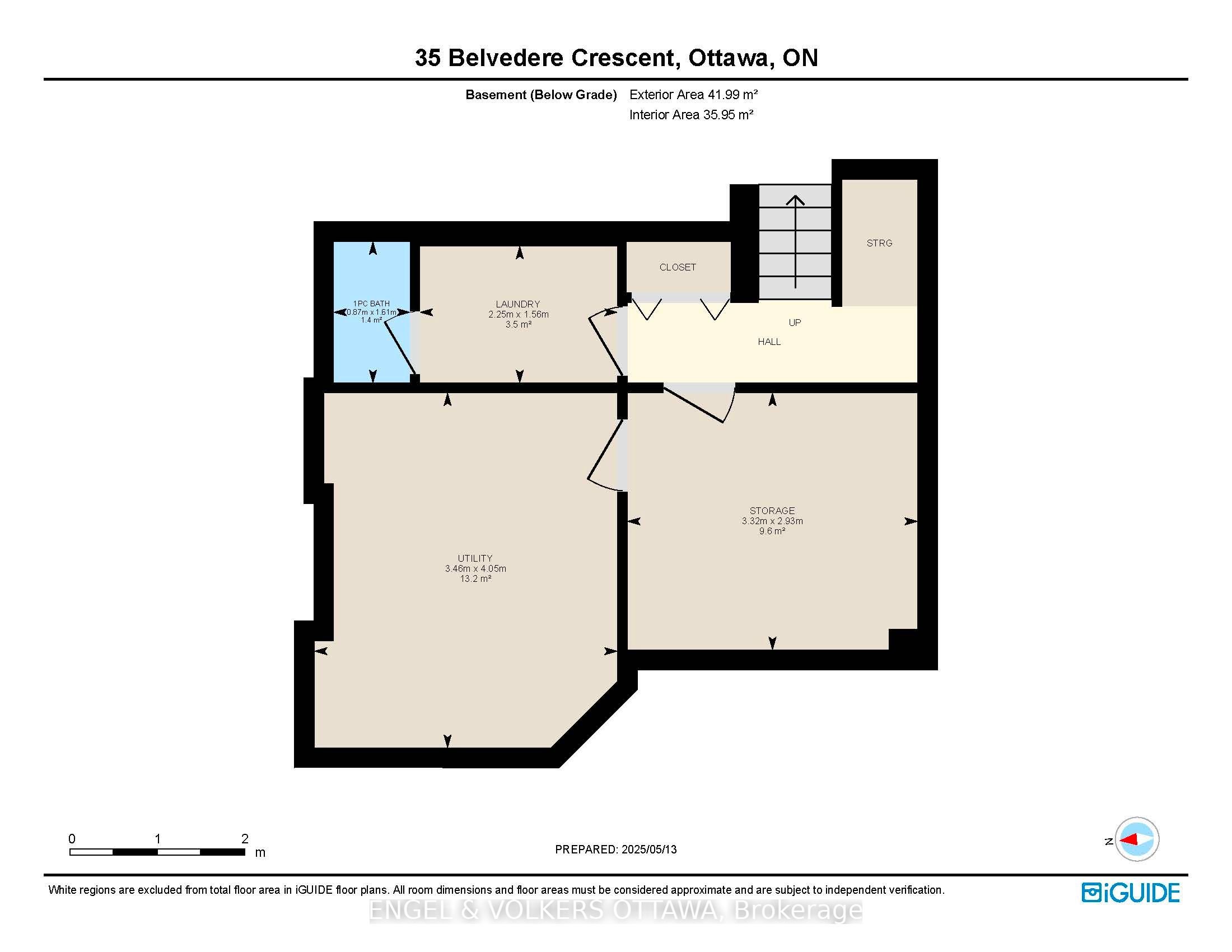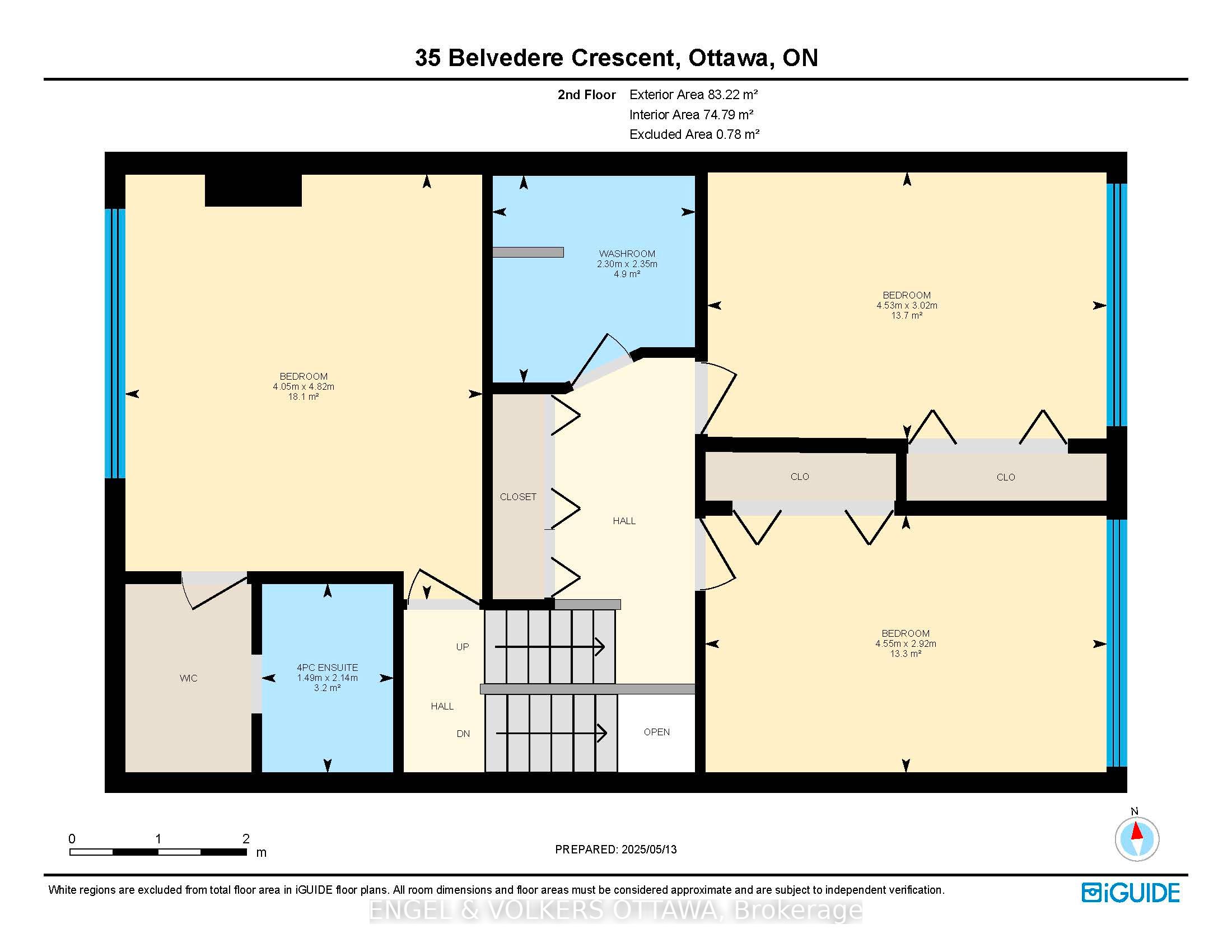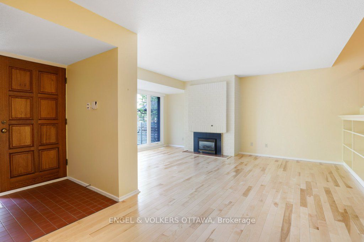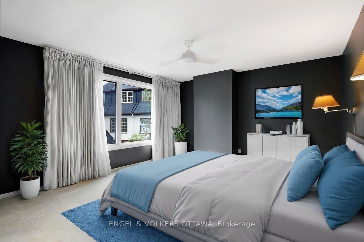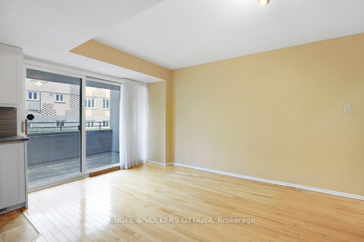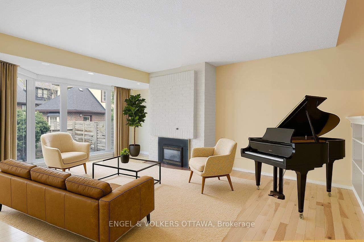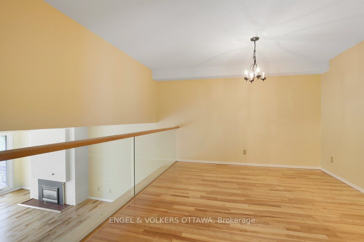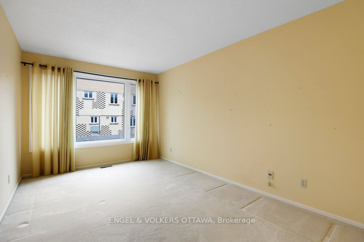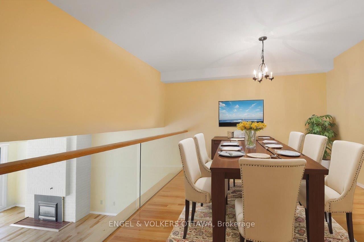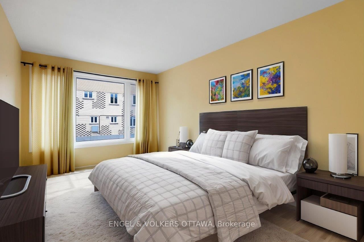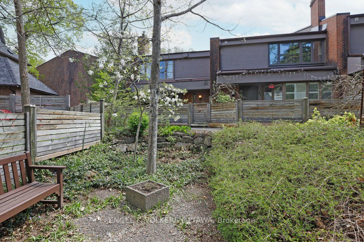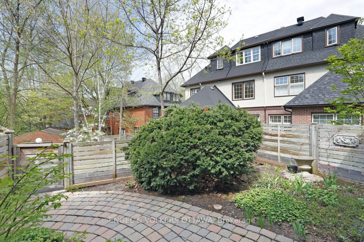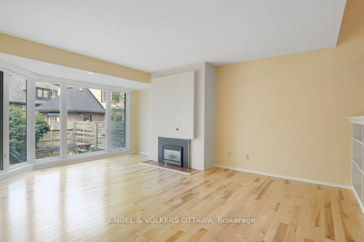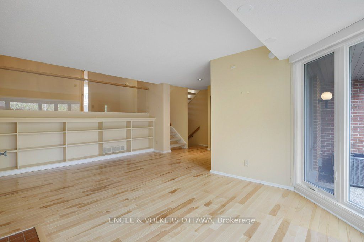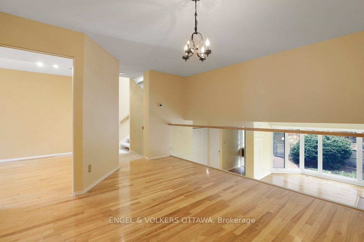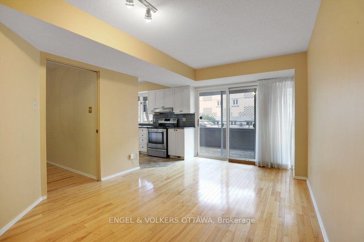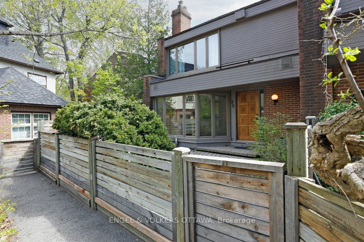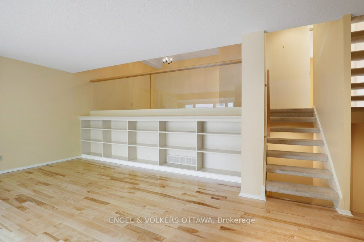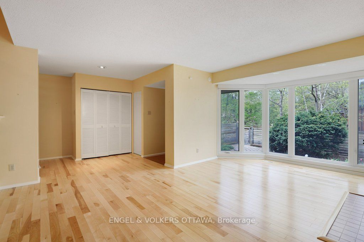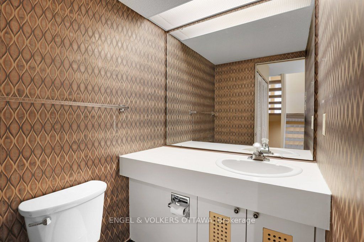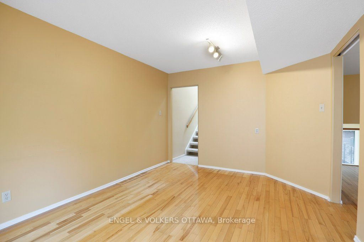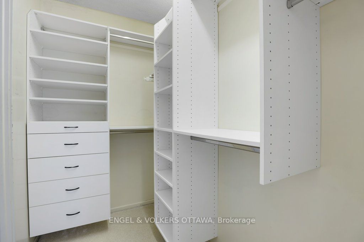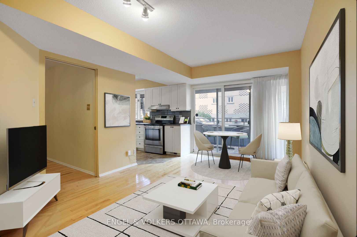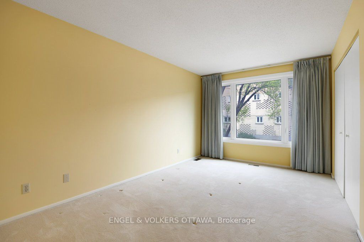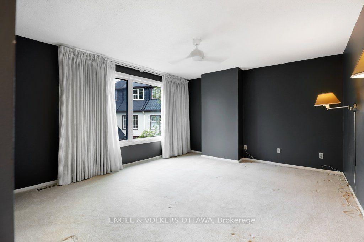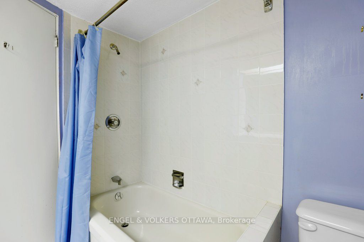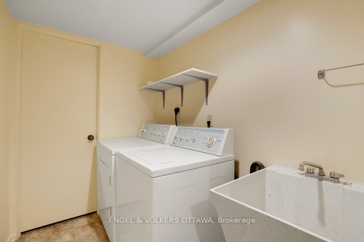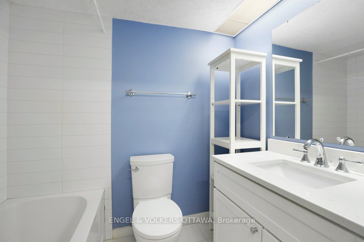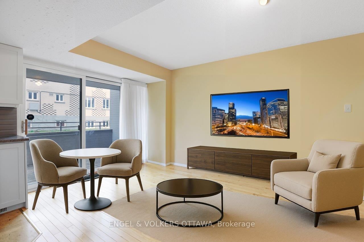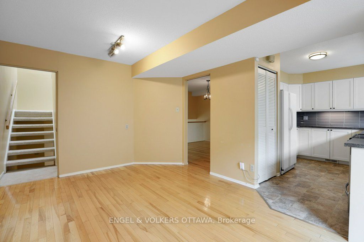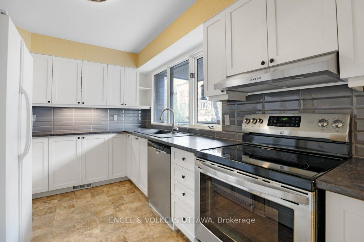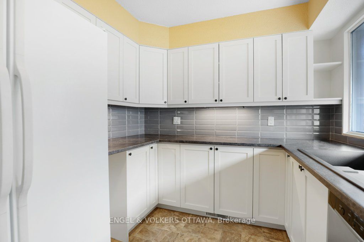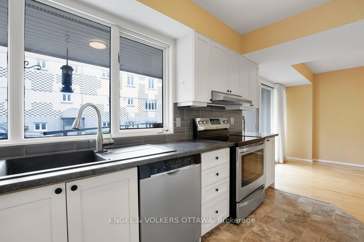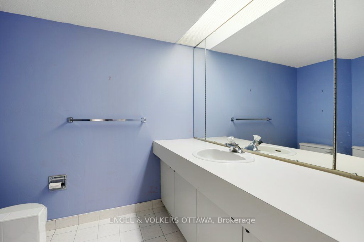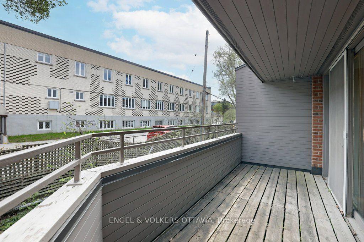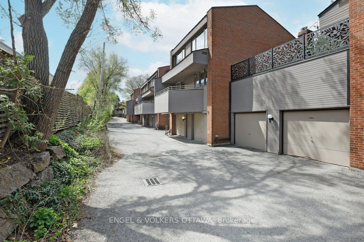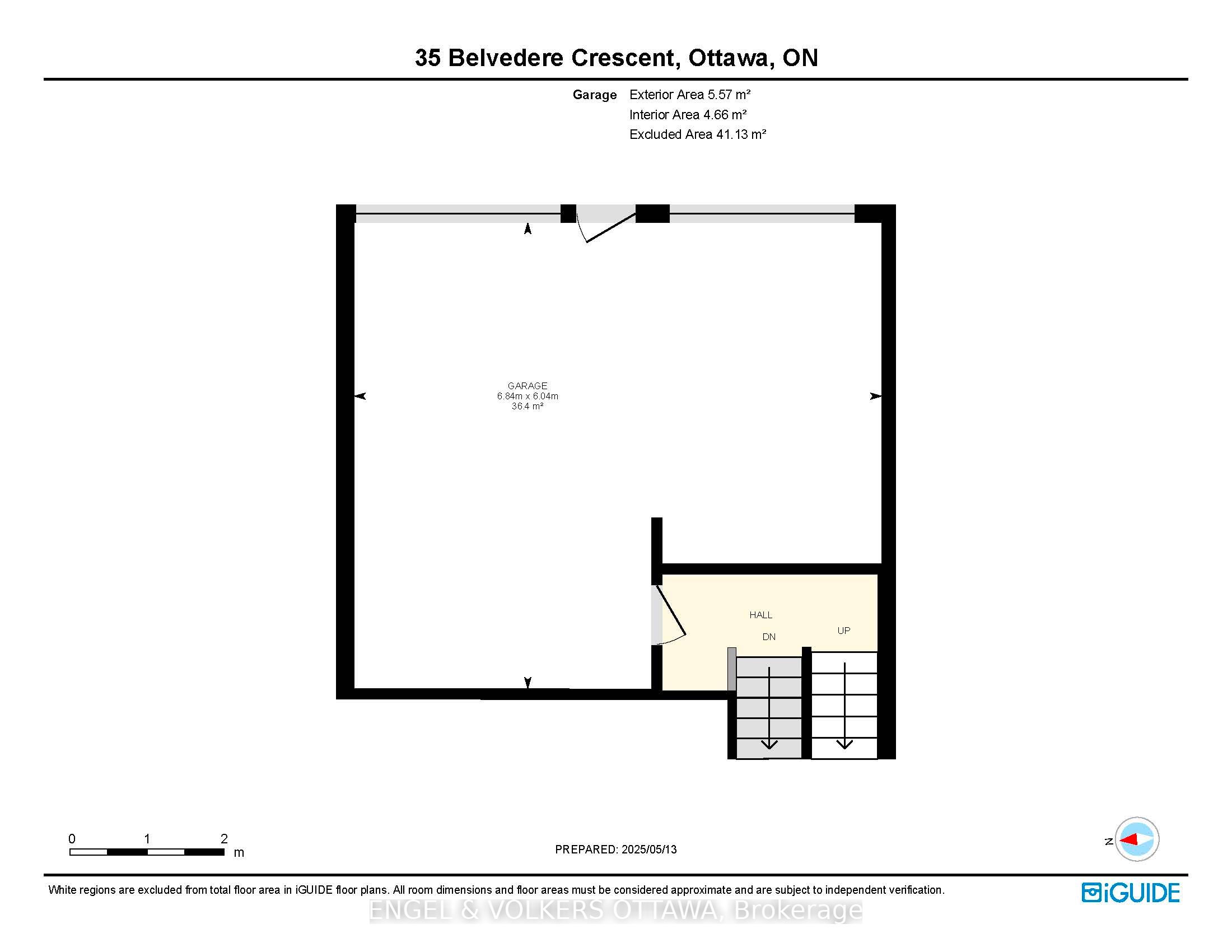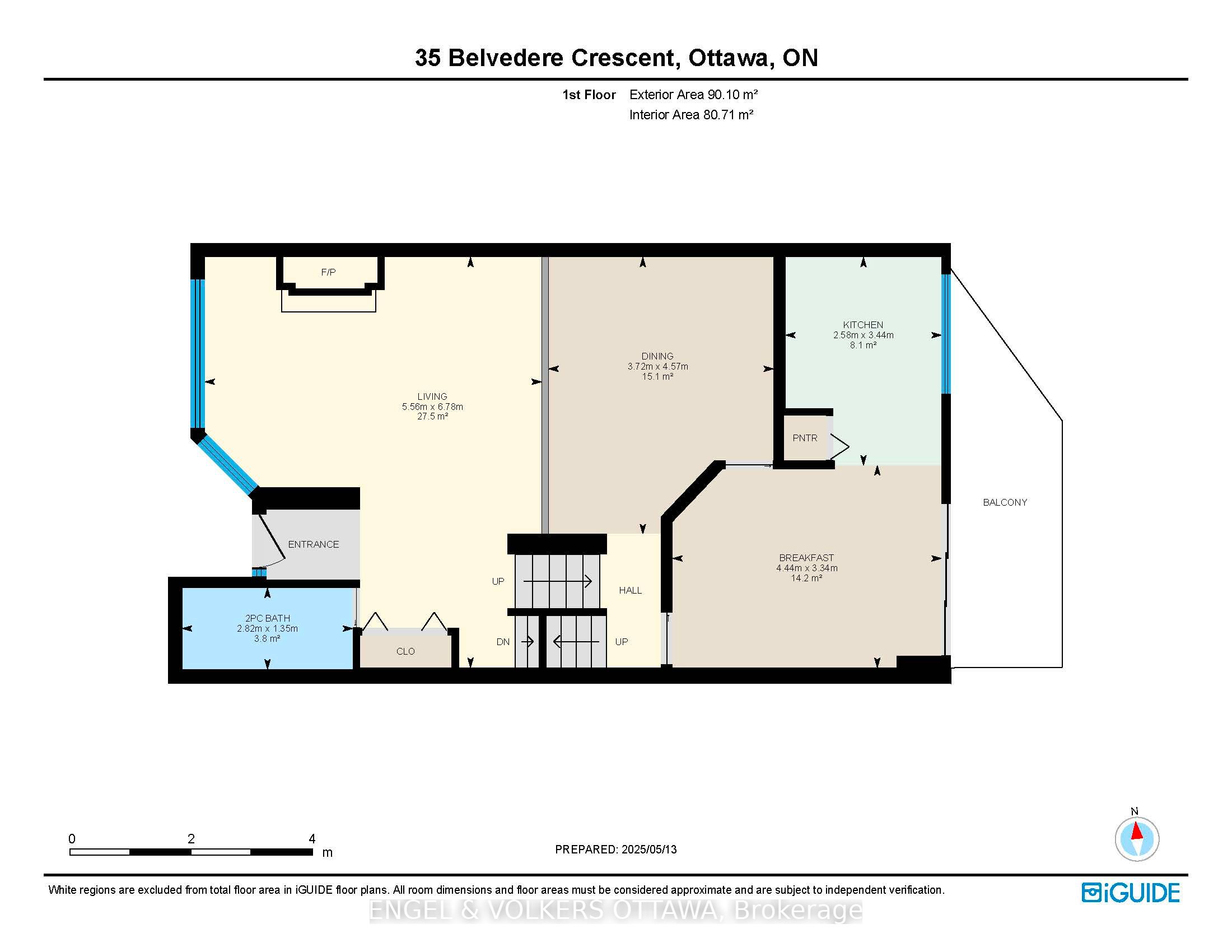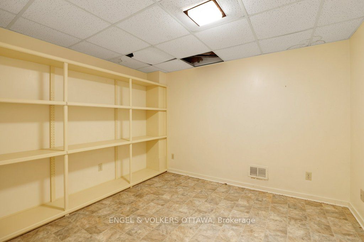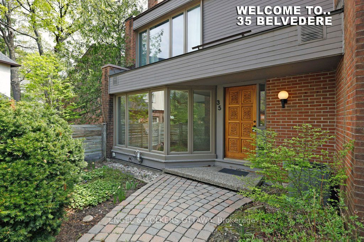
$899,900
Est. Payment
$3,437/mo*
*Based on 20% down, 4% interest, 30-year term
Listed by ENGEL & VOLKERS OTTAWA
Condo Townhouse•MLS #X12150759•Price Change
Included in Maintenance Fee:
Water
Building Insurance
Room Details
| Room | Features | Level |
|---|---|---|
Living Room 6.78 × 5.56 m | Fireplace | Main |
Dining Room 4.57 × 3.72 m | Main | |
Kitchen 3.44 × 2.58 m | Main | |
Primary Bedroom 4.82 × 4.05 m | Walk-In Closet(s) | Second |
Bedroom 2 4.53 × 3.02 m | B/I Closet | Second |
Bedroom 3 4.55 × 2.92 m | B/I Closet | Second |
Client Remarks
Sophisticated Living in Iconic Lindenlea. Tucked away in the exclusive enclave of Belvedere Gate, this elegant 3-bedroom, 4-bathroom end-unit townhouse offers refined living in one of Ottawas most prestigious neighbourhoods. Surrounded by mature trees and heritage charm, this home is part of a quiet, beautifully maintained cul-de-sac a rare find in the heart of Lindenlea. Inside, the spacious open-concept layout features sun-filled living and dining areas with hardwood floors, oversized windows, and a cozy gas fireplace ideal for both quiet evenings and lively gatherings. The kitchen offers generous counter space and a casual seating area off to the side perfect as a breakfast nook or TV space leading to a private terrace. With a solid foundation and timeless layout, the residence offers exceptional potential for curated enhancements and bespoke updates. The second level features a serene primary suite with walk-in closet and ensuite, while two versatile third-floor bedrooms provide ideal options for family, guests, or a dedicated home office. A lower-level laundry room, one-piece bathroom, ample storage, and direct access to the underground double garage add to the convenience of this exceptional home. A two-piece powder room is located on the main level. Enjoy walkable access to Beechwood Village, with its local shops, cafes, and restaurants, or take a scenic stroll along the nearby river pathways and parklands. Top-ranked schools and the Governor Generals grounds are just minutes away, and the neighbourhoods vibrant yet peaceful character offers an exceptional balance of urban convenience and residential charm. A rare opportunity to live with style and ease in a timeless setting this is urban living with a village feel.
About This Property
35 Belvedere Crescent, New Edinburgh Lindenlea, K1M 0E5
Home Overview
Basic Information
Walk around the neighborhood
35 Belvedere Crescent, New Edinburgh Lindenlea, K1M 0E5
Shally Shi
Sales Representative, Dolphin Realty Inc
English, Mandarin
Residential ResaleProperty ManagementPre Construction
Mortgage Information
Estimated Payment
$0 Principal and Interest
 Walk Score for 35 Belvedere Crescent
Walk Score for 35 Belvedere Crescent

Book a Showing
Tour this home with Shally
Frequently Asked Questions
Can't find what you're looking for? Contact our support team for more information.
See the Latest Listings by Cities
1500+ home for sale in Ontario

Looking for Your Perfect Home?
Let us help you find the perfect home that matches your lifestyle
