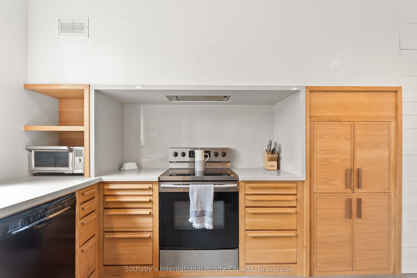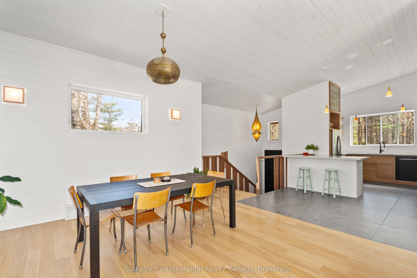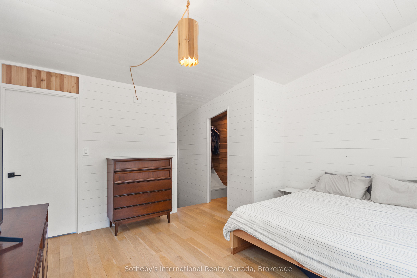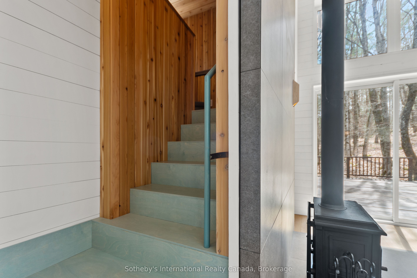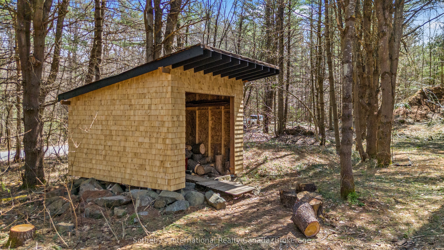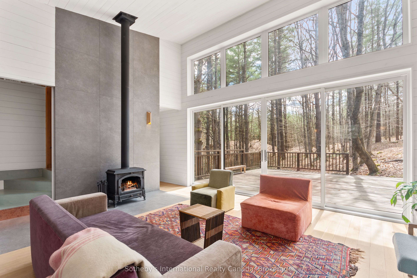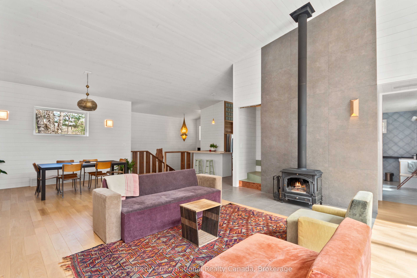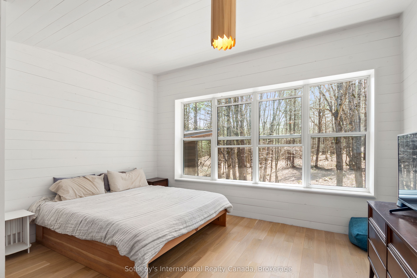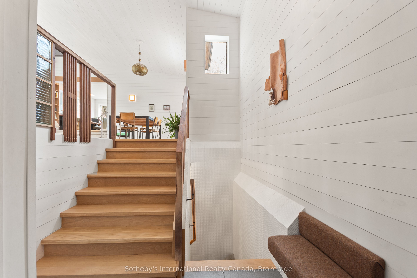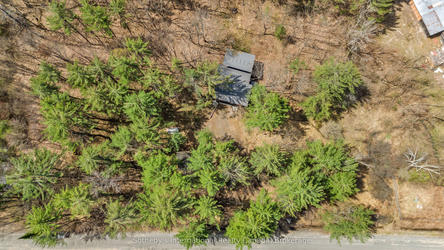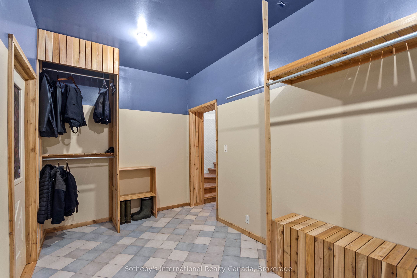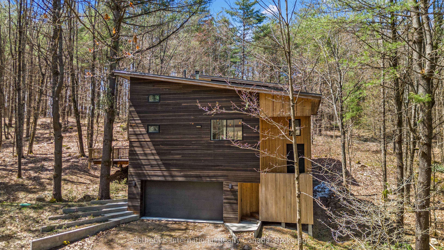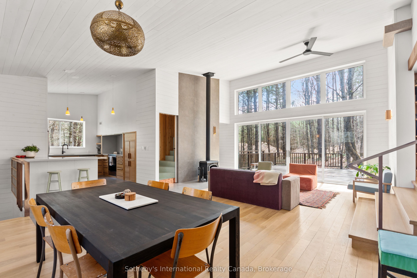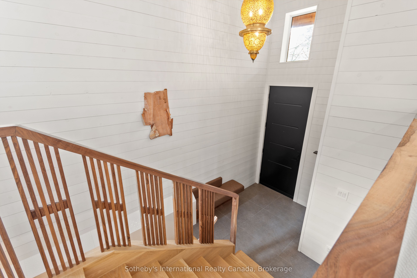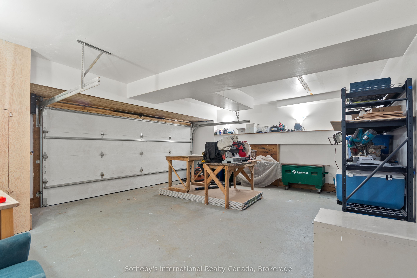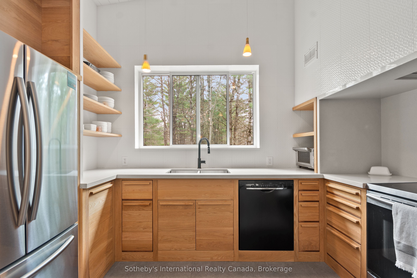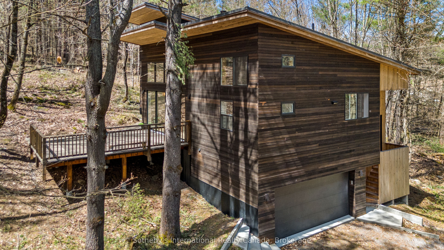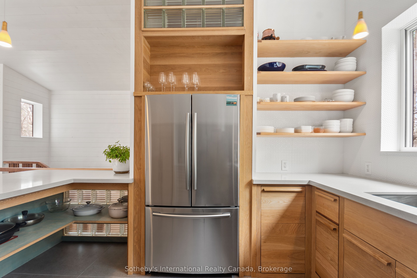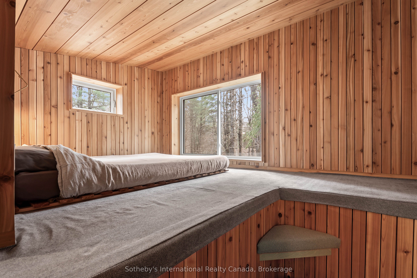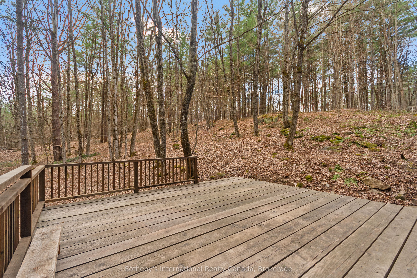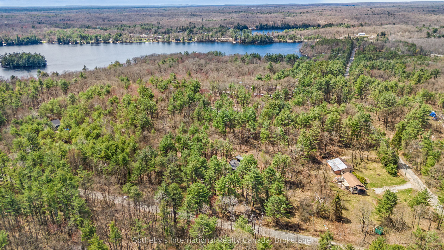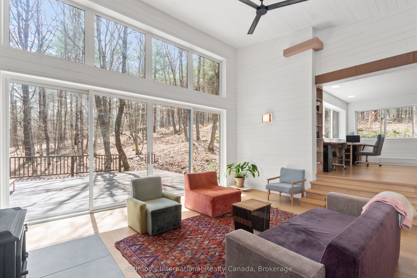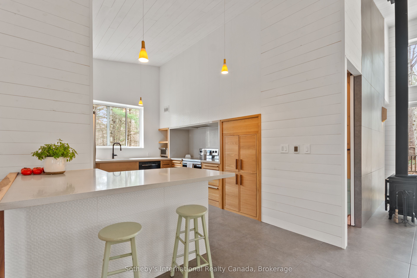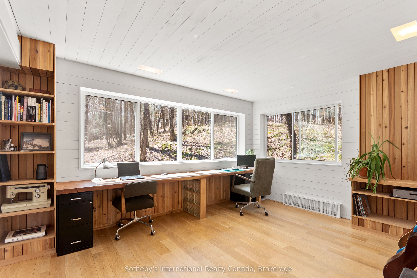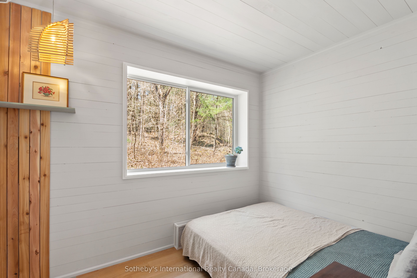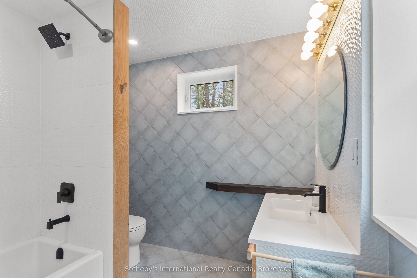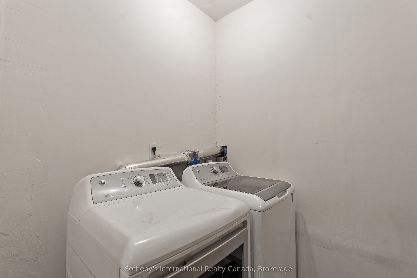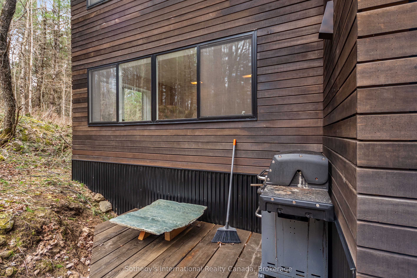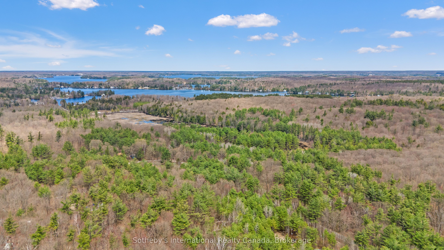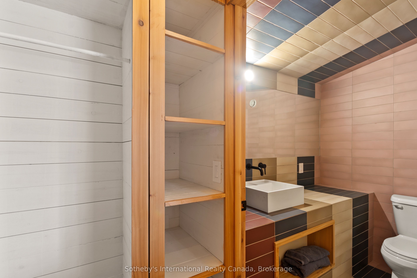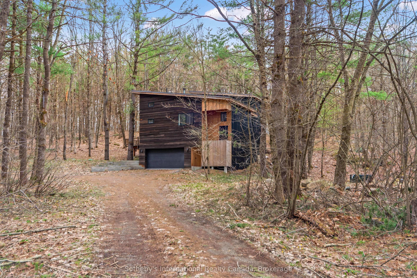
$899,000
Est. Payment
$3,434/mo*
*Based on 20% down, 4% interest, 30-year term
Listed by Sotheby's International Realty Canada
Rural Residential•MLS #X12132764•New
Room Details
| Room | Features | Level |
|---|---|---|
Kitchen 4.75 × 3.48 m | Porcelain FloorDouble SinkVaulted Ceiling(s) | Main |
Dining Room 4.55 × 3.76 m | Hardwood FloorVaulted Ceiling(s) | Main |
Living Room 5.54 × 4.67 m | Walk-OutVaulted Ceiling(s)Wood Stove | Main |
Bedroom 3.1 × 2.24 m | Hardwood FloorCloset | Main |
Primary Bedroom 4.39 × 4.19 m | Hardwood FloorEnsuite BathWalk-In Closet(s) | Second |
Bedroom 2 4.57 × 2.44 m | Vaulted Ceiling(s)Ensuite BathWood | Second |
Client Remarks
Set on a private 3.08-acre lot just minutes from Butterfly Lake and the Lake Joseph/Rosseau boat launch, this striking 2,278 sq ft new build blends mid-century modern design with bold brutalist influences. Designed with purpose and personality, it features vaulted pine ceilings, floor-to-ceiling windows in the living room, and a curated mix of white oak flooring, Brazilian ceramic tile, and shiplap walls balancing natural warmth with architectural edge. The custom oak kitchen is a chefs dream, with heated porcelain floors, Caesarstone countertops and backsplash, a porcelain-tiled island, stainless steel appliances, and a double sink. The open-concept living and dining area is anchored by a wood stove and framed by expansive forest views. Tucked behind the wood stove, a loft bedroom with a platform bed and a 2-piece ensuite offering a quiet, creative escape with its cedar slat acoustic paneling for noise dampening. The main floor also includes a spacious second bedroom, a 4-piece bath with oak cabinetry and heated porcelain floors, and a well-appointed office featuring a 13-ft walnut desk, built-in bookshelves, and cabinetry. The upstairs primary suite includes a 3-piece ensuite awaiting your final touches. Downstairs, a heated porcelain-tiled foyer leads to a spacious mudroom, laundry room, and an attached double garage with inside entry. Outside, a large deck invites summer entertaining, while a woodshed and durable steel shed-style roof round out this thoughtfully designed home. A rare opportunity to enjoy striking architecture, privacy, and proximity to Muskoka's most iconic lakes.
About This Property
1100 Whites Road, Muskoka Lakes, P0B 1J0
Home Overview
Basic Information
Walk around the neighborhood
1100 Whites Road, Muskoka Lakes, P0B 1J0
Shally Shi
Sales Representative, Dolphin Realty Inc
English, Mandarin
Residential ResaleProperty ManagementPre Construction
Mortgage Information
Estimated Payment
$0 Principal and Interest
 Walk Score for 1100 Whites Road
Walk Score for 1100 Whites Road

Book a Showing
Tour this home with Shally
Frequently Asked Questions
Can't find what you're looking for? Contact our support team for more information.
See the Latest Listings by Cities
1500+ home for sale in Ontario

Looking for Your Perfect Home?
Let us help you find the perfect home that matches your lifestyle
