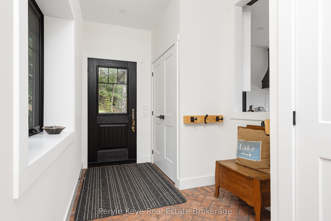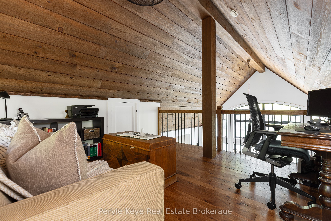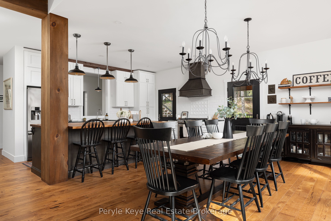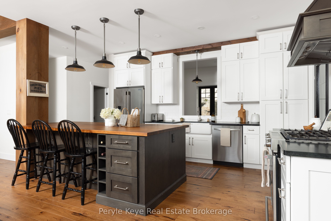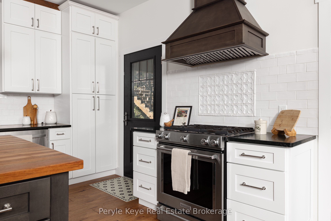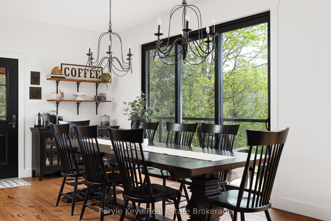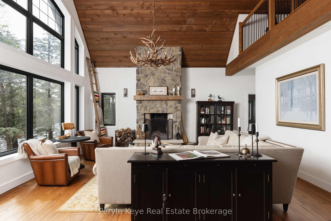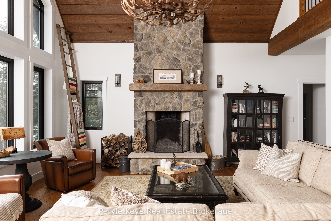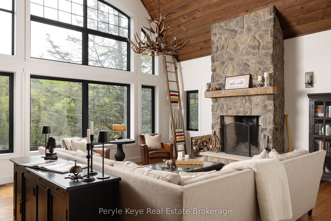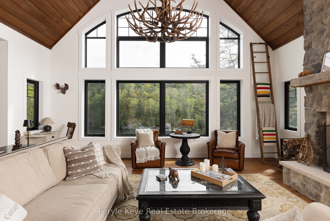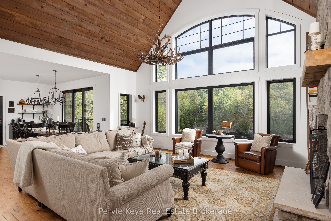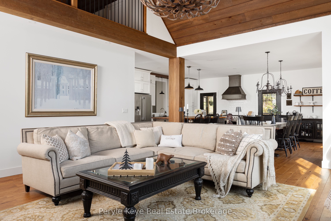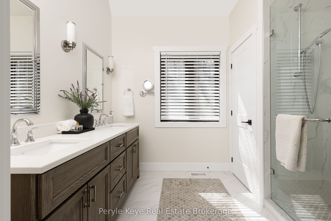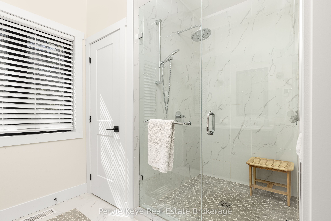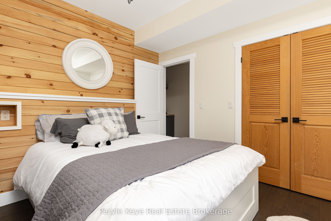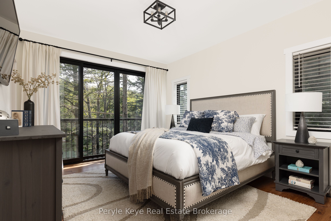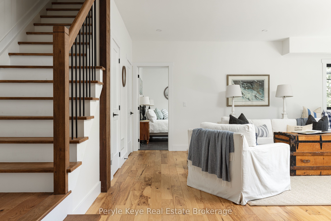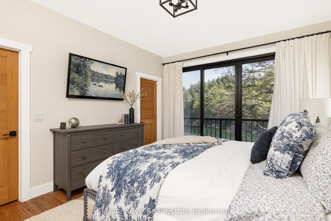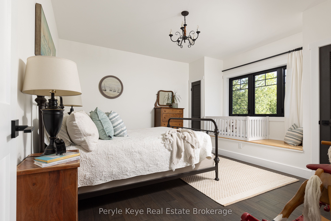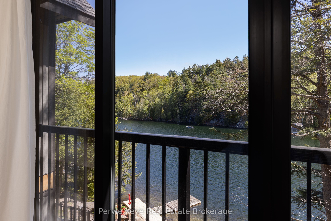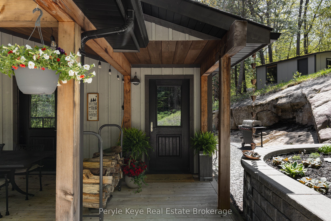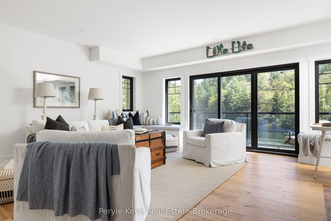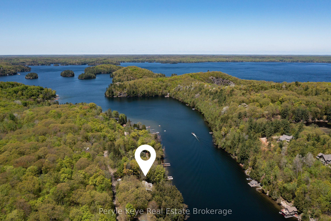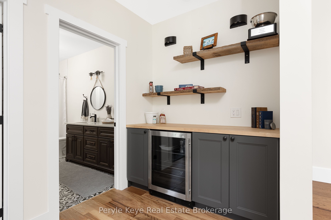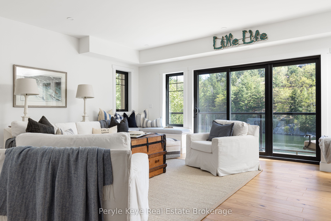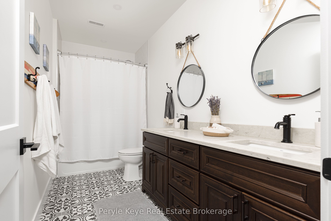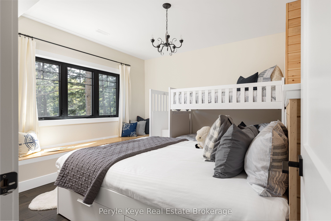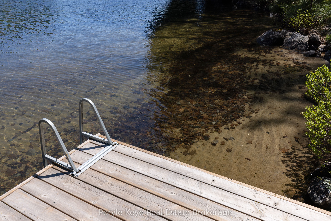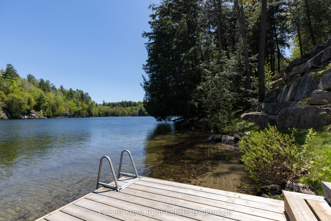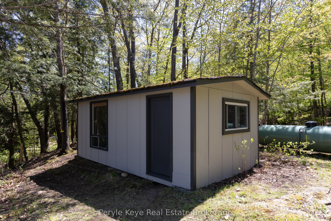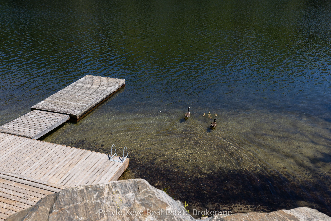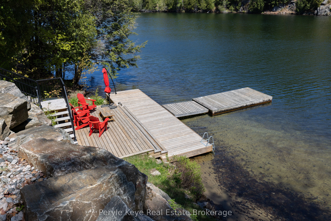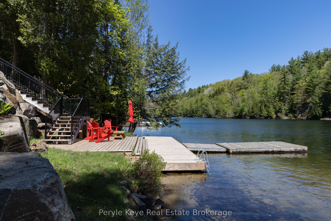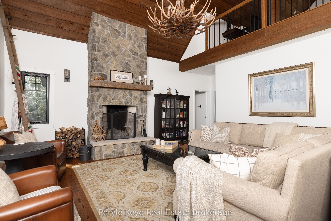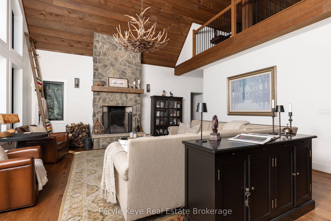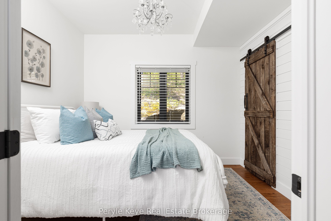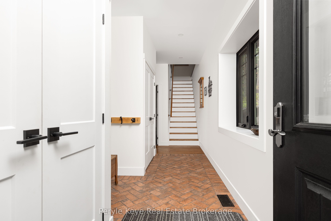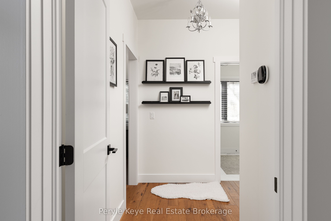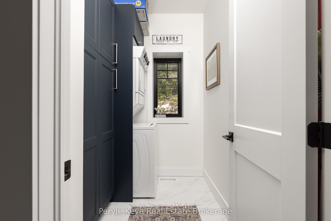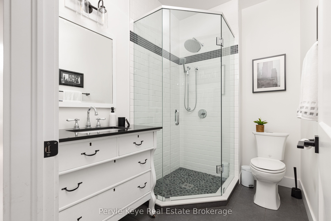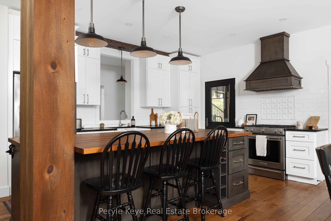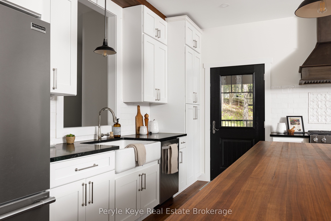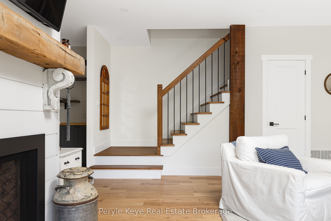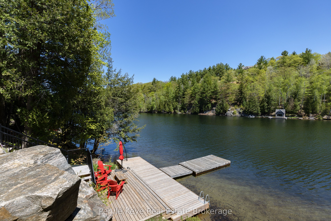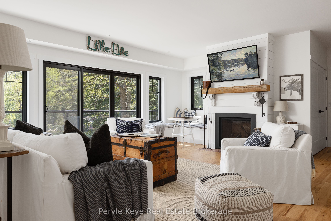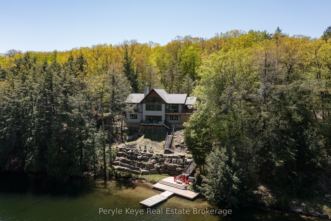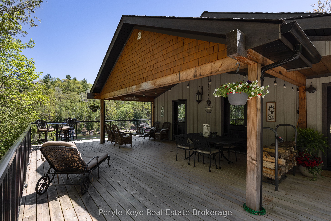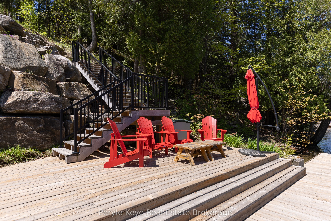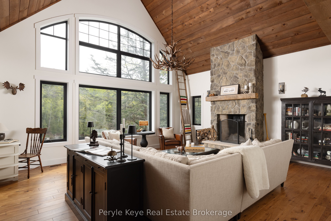
$2,395,900
Est. Payment
$9,151/mo*
*Based on 20% down, 4% interest, 30-year term
Detached•MLS #X12168005•Sold
Price comparison with similar homes in Muskoka Lakes
Compared to 18 similar homes
22.5% Higher↑
Market Avg. of (18 similar homes)
$1,956,438
Note * Price comparison is based on the similar properties listed in the area and may not be accurate. Consult licences real estate agent for accurate comparison
Room Details
| Room | Features | Level |
|---|---|---|
Bedroom 3 × 3.33 m | Main | |
Dining Room 2.97 × 4.2 m | Main | |
Bedroom 3.51 × 4.18 m | Lower | |
Bedroom 3.23 × 3.92 m | Lower | |
Living Room 5.61 × 6.41 m | Lower | |
Kitchen 3.49 × 4.52 m | Main |
Client Remarks
You've just found the one! A masterclass in effortless living, wrapped in the beauty of Skeleton Lake. Built in 2019 & beautifully furnished, this turnkey, year round Residence offers 150' of hard-packed ripple sand shoreline & a front-row seat to highly desirable Skeleton Lake! Known for its water quality, & crystal-clear clarity, Skeleton Lake doesn't just impress, it upgrades your expectations! From sun-drenched dock days to impromptu dinner parties, late-night laughter around a cozy fire, & the gentle hush of waves as your sound track - welcome to your new routine! From the moment you arrive, the views take centre stage - inside & out. Step into a great room where soaring vaulted ceilings & a statement fireplace create a sense of calm, grounding the space & inviting both relaxation & connection. The loft is your quiet hideaway with the best view! The kitchen is made for moments that matter. With custom finishes, generous prep space, & seamless flow to the dining & deck, its where Sunday brunches, holiday dinners, & spontaneous late-night snacks all have their place. Arguably the all-time favourite spot? The expansive deck - complete with covered lounging & dining areas. This is where weekends linger longer & summers are savoured in style. The primary suite is a private wing with a Juliet balcony, walk-in closet, ensuite, & laundry. A guest bedroom & 3-piece bath complete the main floor. Guests? They'll love the lower level - with its own gas fireplace, walkout to beautiful views, plus a coffee bar. Two bedrooms, a full bath, & a flexible layout make it perfect for movie nights, rainy-day games, or quiet downtime. And then theres the shoreline - sun-soaked afternoons, a hard-packed, sandy, shallow entry inviting swimmers of all ages & the boat calling for a day of adventure. This is the lifestyle Muskoka is known for. It doesn't get better than this - a fully styled, effortlessly elegant year round retreat that embodies the quiet luxury of Skeleton Lake living!
About This Property
1051 Lakeview Road, Muskoka Lakes, P0B 1M0
Home Overview
Basic Information
Walk around the neighborhood
1051 Lakeview Road, Muskoka Lakes, P0B 1M0
Shally Shi
Sales Representative, Dolphin Realty Inc
English, Mandarin
Residential ResaleProperty ManagementPre Construction
Mortgage Information
Estimated Payment
$0 Principal and Interest
 Walk Score for 1051 Lakeview Road
Walk Score for 1051 Lakeview Road

Book a Showing
Tour this home with Shally
Frequently Asked Questions
Can't find what you're looking for? Contact our support team for more information.
See the Latest Listings by Cities
1500+ home for sale in Ontario

Looking for Your Perfect Home?
Let us help you find the perfect home that matches your lifestyle
