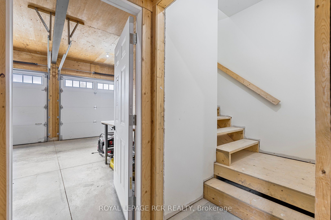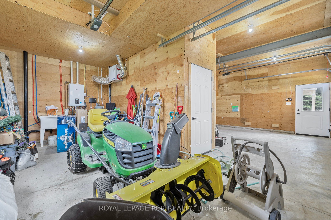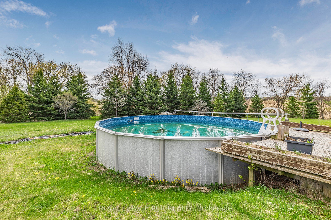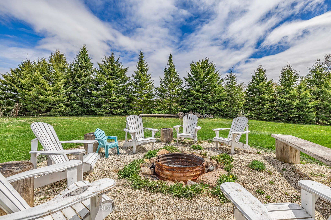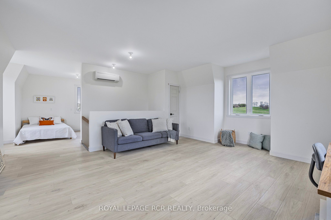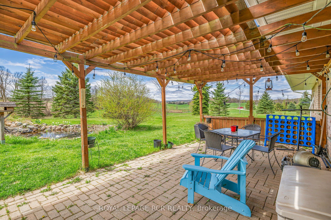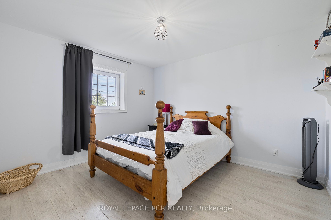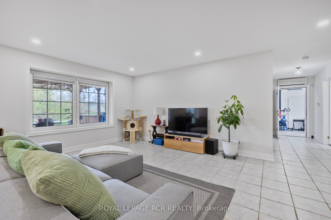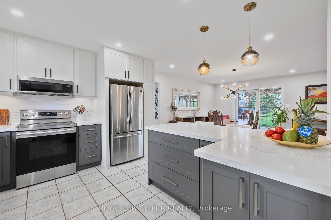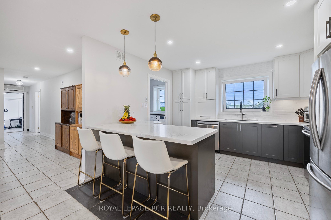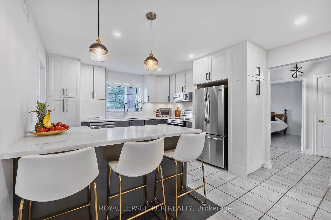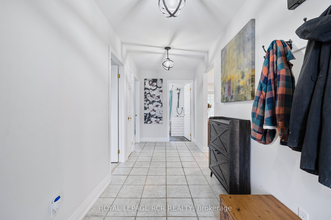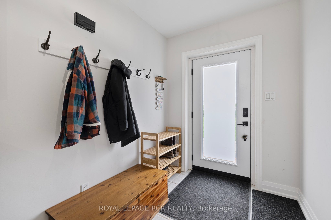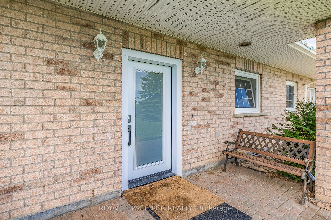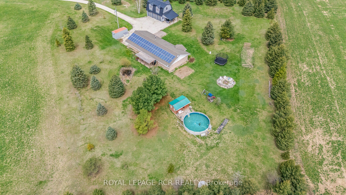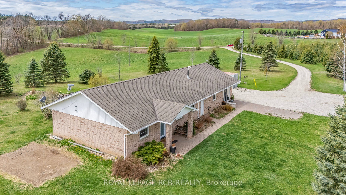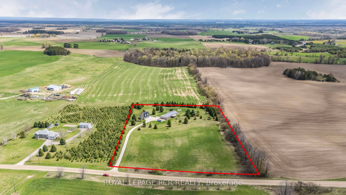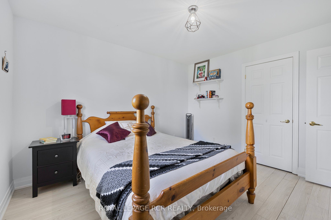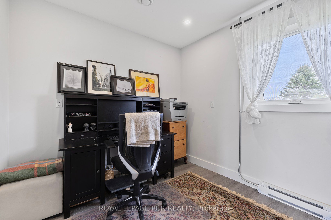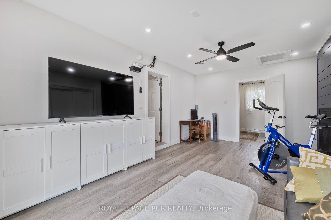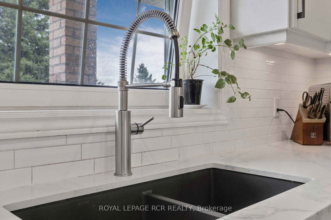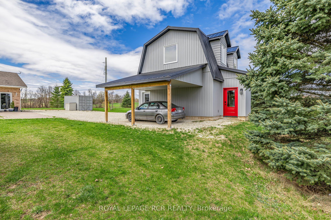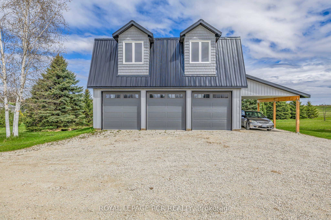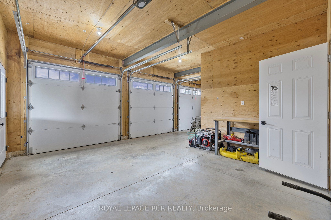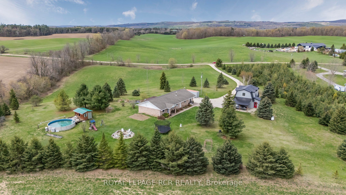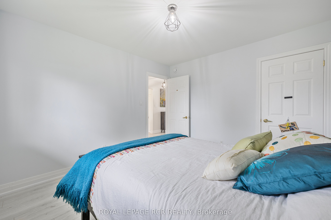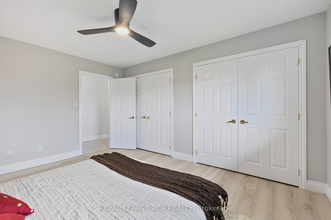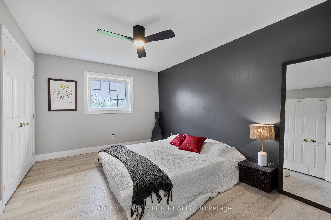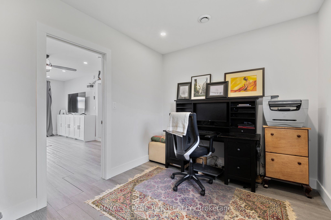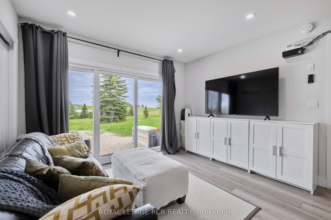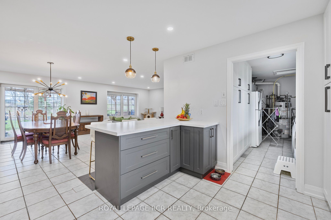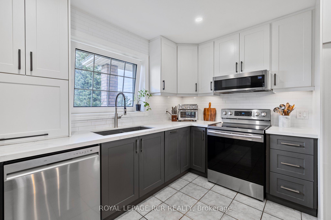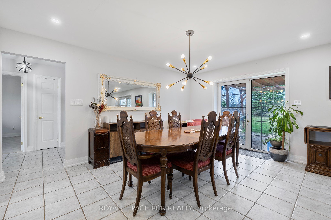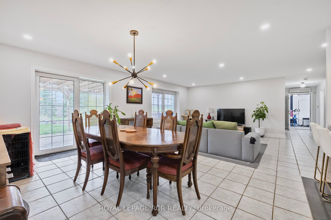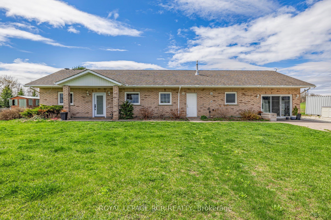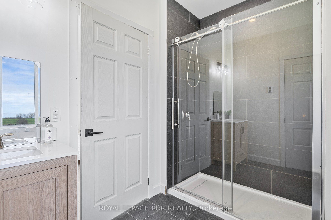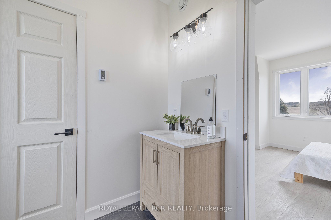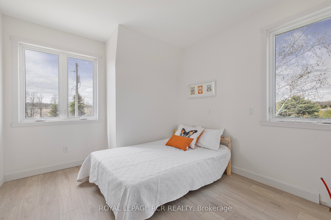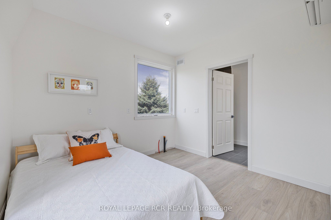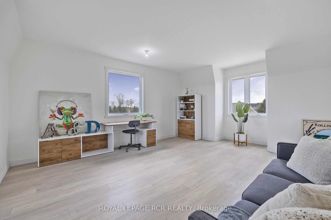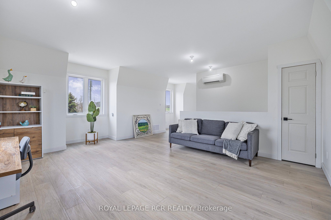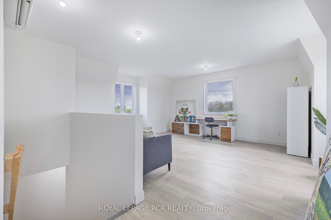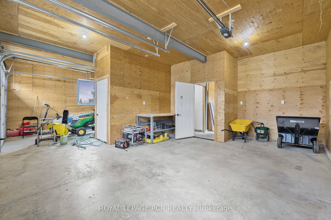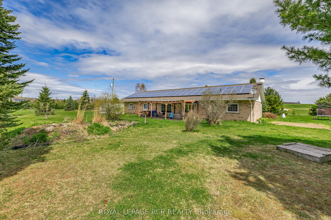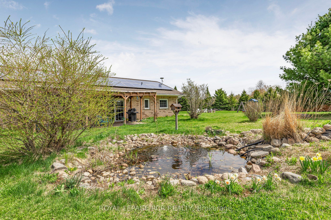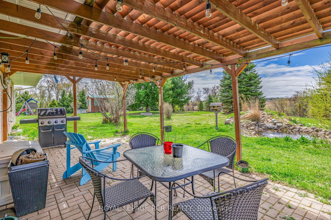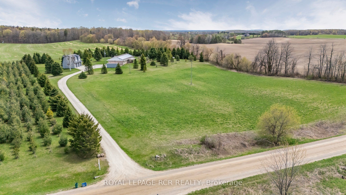
$1,499,000
Est. Payment
$5,725/mo*
*Based on 20% down, 4% interest, 30-year term
Listed by ROYAL LEPAGE RCR REALTY
Detached•MLS #X12132834•New
Price comparison with similar homes in Mulmur
Compared to 3 similar homes
5.3% Higher↑
Market Avg. of (3 similar homes)
$1,423,000
Note * Price comparison is based on the similar properties listed in the area and may not be accurate. Consult licences real estate agent for accurate comparison
Room Details
| Room | Features | Level |
|---|---|---|
Kitchen 3.68 × 3.18 m | Centre IslandStainless Steel Appl | Main |
Dining Room 4.78 × 3.73 m | Sliding DoorsW/O To Yard | Main |
Living Room 5.66 × 3.84 m | Open Concept | Main |
Primary Bedroom 4.27 × 3.2 m | His and Hers Closets | Main |
Bedroom 2 3.72 × 3.25 m | Main | |
Bedroom 3 3.68 × 3.28 m | Main |
Client Remarks
Only Peace and Tranquility here. Located in the rolling hills of beautiful Mulmur this almost 5-acre property has it all. Stunning newly built detached three car garage (2 indoor parking spots) complete with a 1 car covered carport and an upper apartment with a separate entrance, 3-piece bath, a rough in for a kitchen and its own septic tank (2023). The 3-bedroom bungalow has been beautifully renovated and features an open concept living/dining room with a walkout to the back porch, kitchen with a centre island, quartz countertops, double sink, large kitchen window with views of the front yard. Main Floor laundry/Mudroom is just off to the side of the kitchen. The attached garage has been converted to a bonus living space and office with gas fireplace and patio doors leading to the front yard. This space is complete with its own heating source (propane fireplace and baseboard electric heat. The permits for the conversion were closed in 2024. Main House renovations were completed in 2020 and include renovations of the primary and secondary bathrooms, new kitchen and laundry room (new cabinets, island, sink, countertops, washer and dryer, new baseboards throughout the home, new flooring in all bedrooms, Installation of pot lights and new lighting fixtures. All 2020. Solar Panels are owned and earn approximately $10,000 a year. Payments come every month via Toronto Hydro. This contract expires 2031. Pressure Tank 2023, Front door 2023, New Pool Sand Filter 2024, Clear Blue Ionizer System 2023, Dishwasher 2024. This home and property is perfectly set up for family living, multigenerational family or to have extra rental income. Conveniently located near Mansfield Ski Club, The Bruce Trial, Pine River, the charming towns of Creemore, Alliston and Shelburne, this property offers easy access to a wealth of outdoor activities. Embrace the serene lifestyle and natural beauty that this extraordinary area has to offer. * See video tour for all this property has to offer*
About This Property
958375 E 7th Line, Mulmur, L9V 0M9
Home Overview
Basic Information
Walk around the neighborhood
958375 E 7th Line, Mulmur, L9V 0M9
Shally Shi
Sales Representative, Dolphin Realty Inc
English, Mandarin
Residential ResaleProperty ManagementPre Construction
Mortgage Information
Estimated Payment
$0 Principal and Interest
 Walk Score for 958375 E 7th Line
Walk Score for 958375 E 7th Line

Book a Showing
Tour this home with Shally
Frequently Asked Questions
Can't find what you're looking for? Contact our support team for more information.
See the Latest Listings by Cities
1500+ home for sale in Ontario

Looking for Your Perfect Home?
Let us help you find the perfect home that matches your lifestyle
