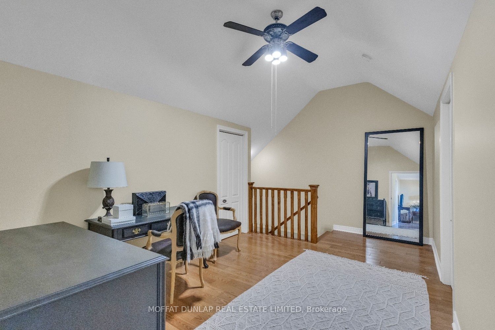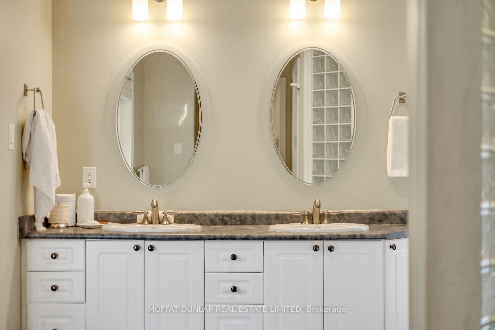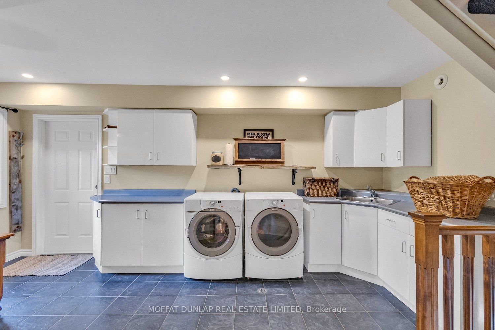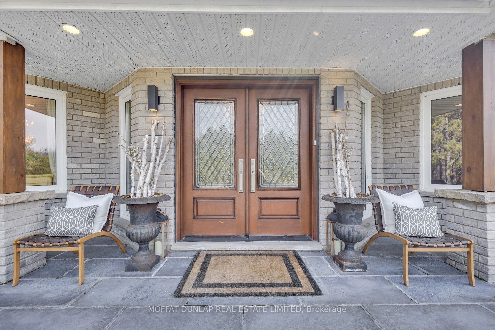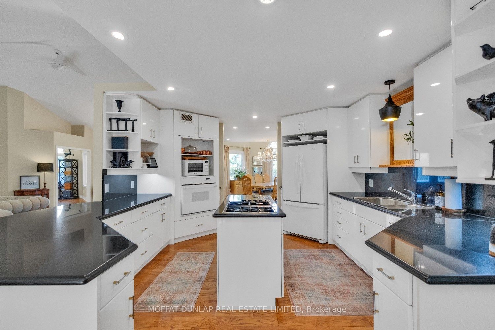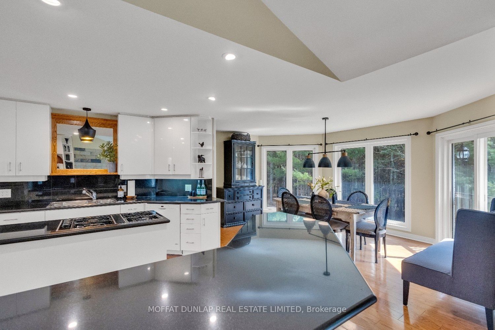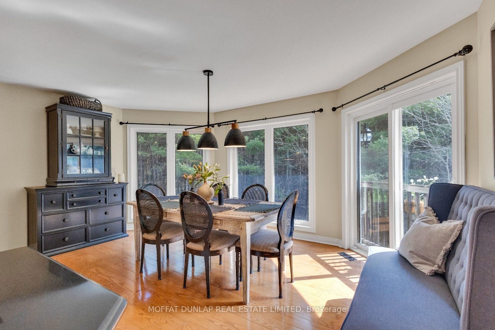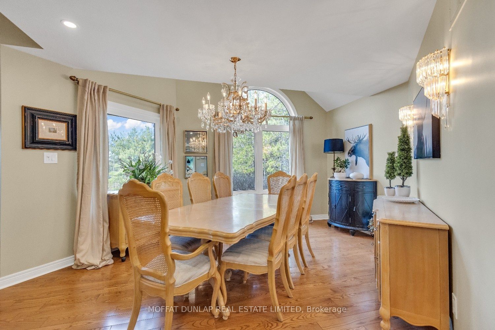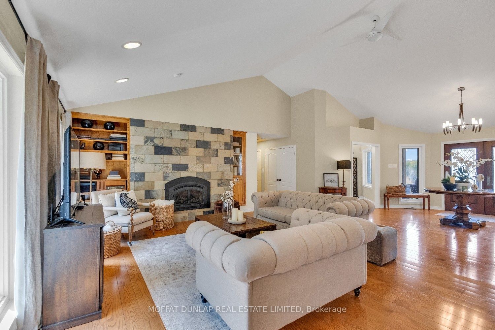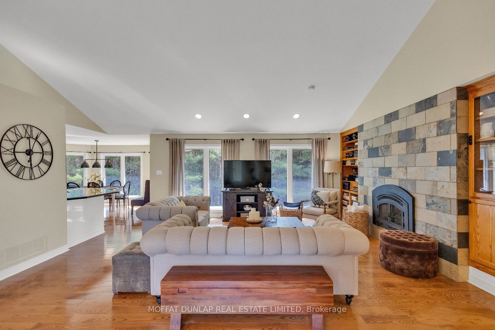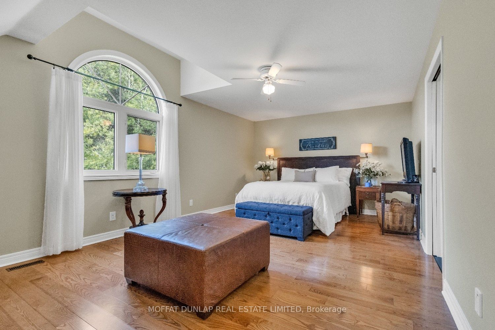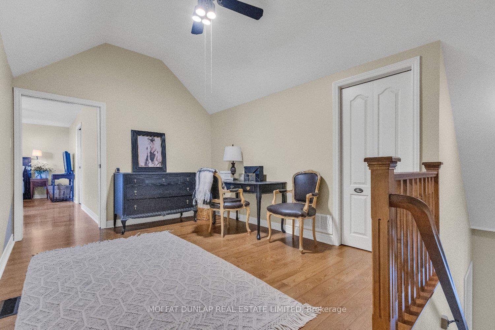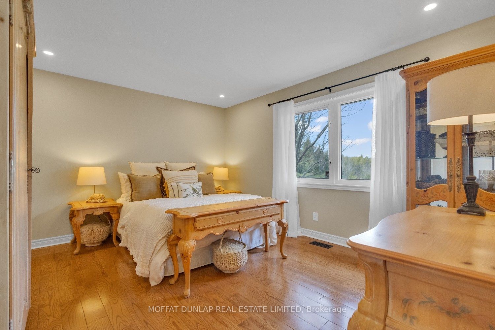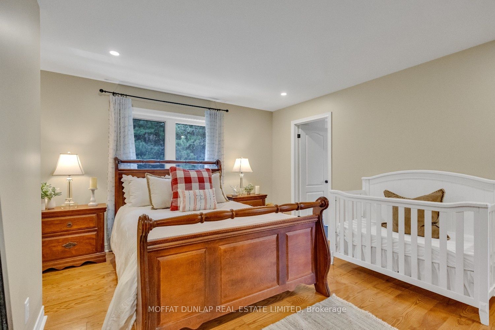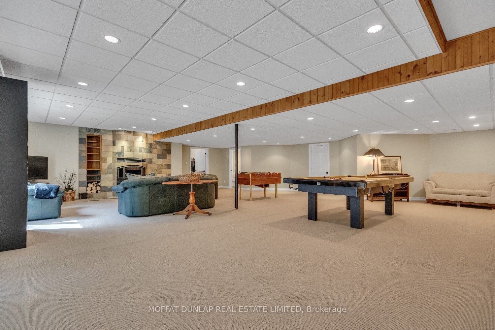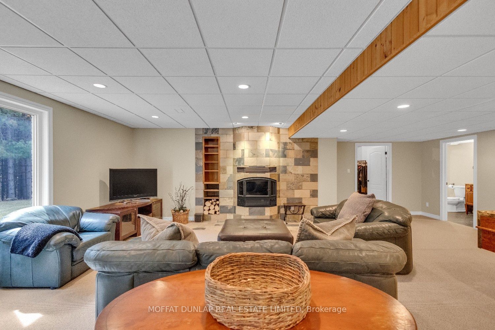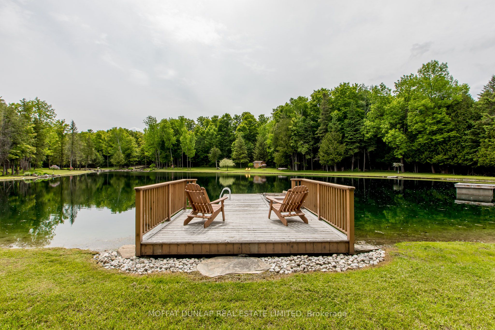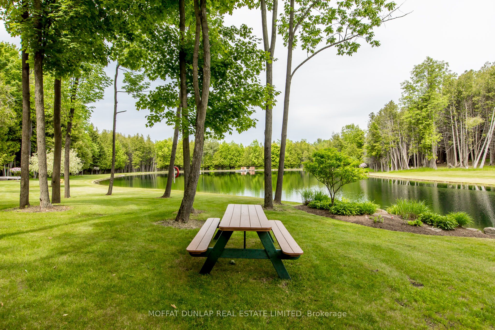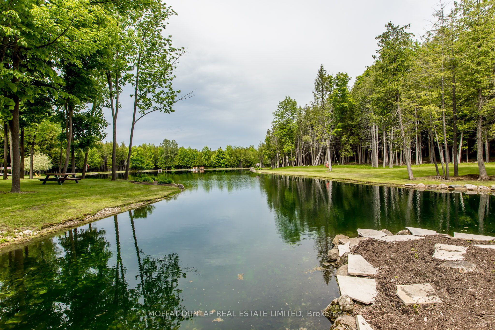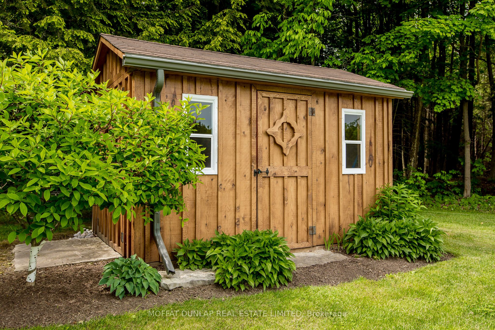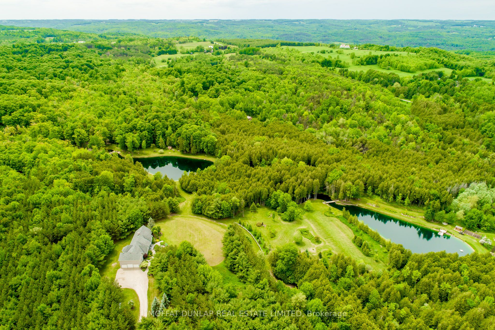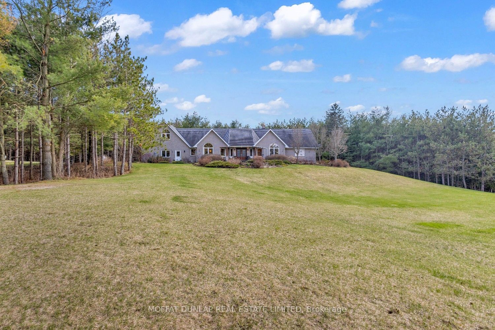
$2,199,000
Est. Payment
$8,399/mo*
*Based on 20% down, 4% interest, 30-year term
Listed by MOFFAT DUNLAP REAL ESTATE LIMITED
Detached•MLS #X12127072•New
Price comparison with similar homes in Mulmur
Compared to 1 similar home
30.3% Higher↑
Market Avg. of (1 similar homes)
$1,688,000
Note * Price comparison is based on the similar properties listed in the area and may not be accurate. Consult licences real estate agent for accurate comparison
Room Details
| Room | Features | Level |
|---|---|---|
Kitchen 5.45 × 4.75 m | Breakfast BarGranite CountersOpen Concept | Main |
Dining Room 5.01 × 5.22 m | WoodOverlooks FrontyardCombined w/Living | Main |
Living Room 7.07 × 9.35 m | WoodCathedral Ceiling(s)Fireplace | Main |
Bedroom 2 4.43 × 3.75 m | WoodOverlooks Backyard4 Pc Ensuite | Main |
Bedroom 3 3.95 × 4.81 m | WoodOverlooks Frontyard4 Pc Ensuite | Main |
Primary Bedroom 6.52 × 3.74 m | 5 Pc EnsuiteWalk-In Closet(s)Wood | Second |
Client Remarks
Nestled in the hills of Mulmur are 24 acres of park-like grounds with a raised bungalow set amidst a pine tree hamlet. Surrounded by nature is a solidly built three-bedroom house with two bedrooms on the main floor sharing an expansive four-piece bathroom and walk-through dressing area on the west wing. The primary bedroom suite is conveniently located to the east end of the house. A tucked away, exclusive staircase leading to an expansive apartment-like area with a large walk-through dressing loft, storage rooms on either side, leading to a large bedroom and further to a large 400 sq. foot, 5-piece bathroom with additional walk-in closets on either side. This house is an entertainer's delight with an open concept kitchen featuring a granite breakfast bar, an informal dining area surrounded by windows and an additional formal dining area. The large, slate covered gas burning fireplace is the focal point of the living room with a library/office just off the main foyer to the house. Oak flooring compliments the sophisticated charm of the residence. The lower level walk-out is expansive with a family room complimented by a wood-burning fireplace. There is additional 800 sq. feet of storage nearby. The geothermal heating/cooling system and a separate gas furnace back-up compliments the super efficient build of this house. A conveniently easy escape from the city, located 1 hour from Toronto,. Miles of hiking trails, spring-fed pond for swimming/skating. Minutes to Mansfield Ski Club. The Hamlets is your next slice of country paradise.
About This Property
757258 2nd Line East N/A, Mulmur, L9V 0G7
Home Overview
Basic Information
Walk around the neighborhood
757258 2nd Line East N/A, Mulmur, L9V 0G7
Shally Shi
Sales Representative, Dolphin Realty Inc
English, Mandarin
Residential ResaleProperty ManagementPre Construction
Mortgage Information
Estimated Payment
$0 Principal and Interest
 Walk Score for 757258 2nd Line East N/A
Walk Score for 757258 2nd Line East N/A

Book a Showing
Tour this home with Shally
Frequently Asked Questions
Can't find what you're looking for? Contact our support team for more information.
See the Latest Listings by Cities
1500+ home for sale in Ontario

Looking for Your Perfect Home?
Let us help you find the perfect home that matches your lifestyle
