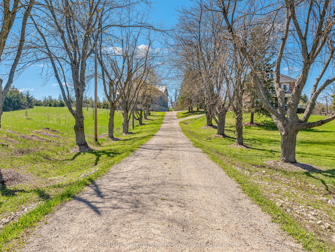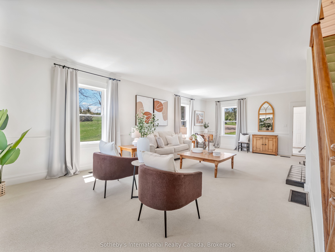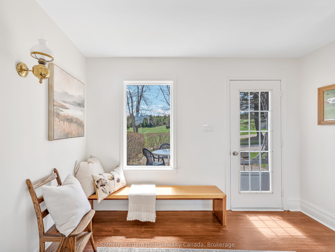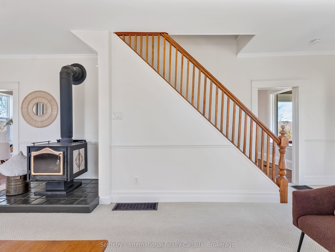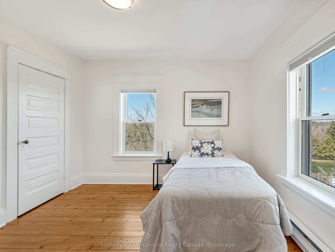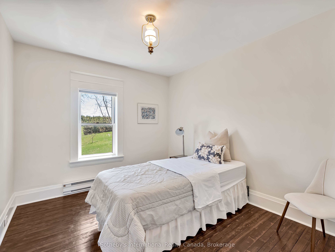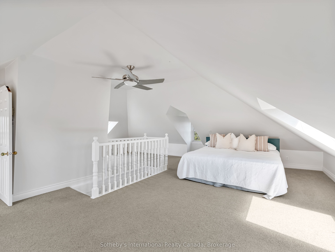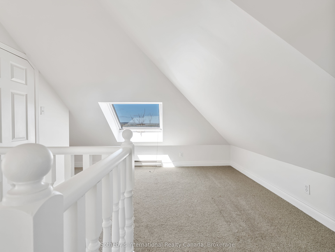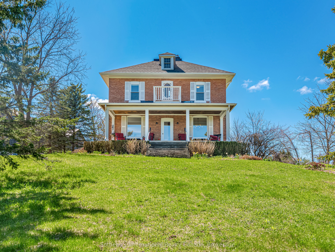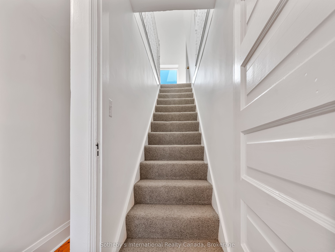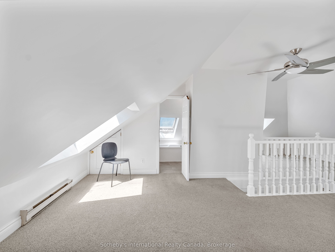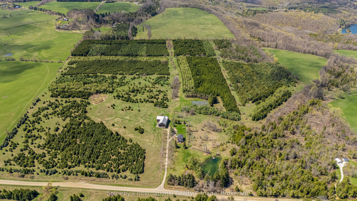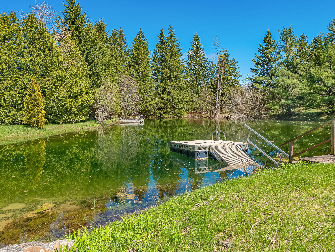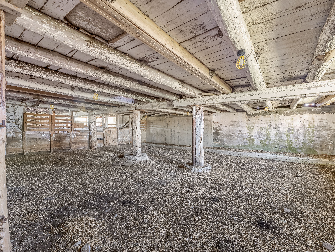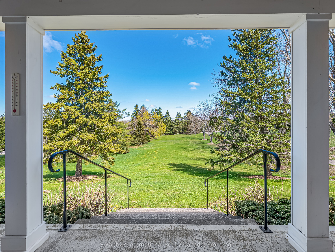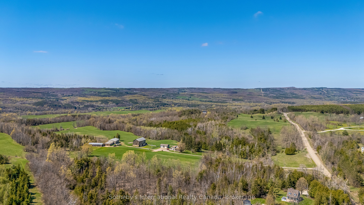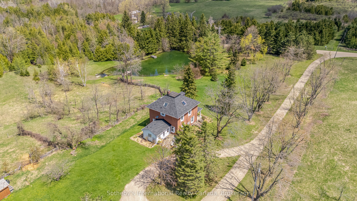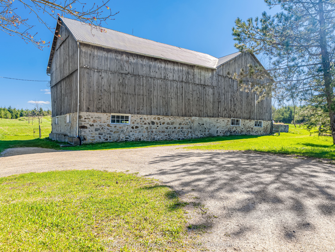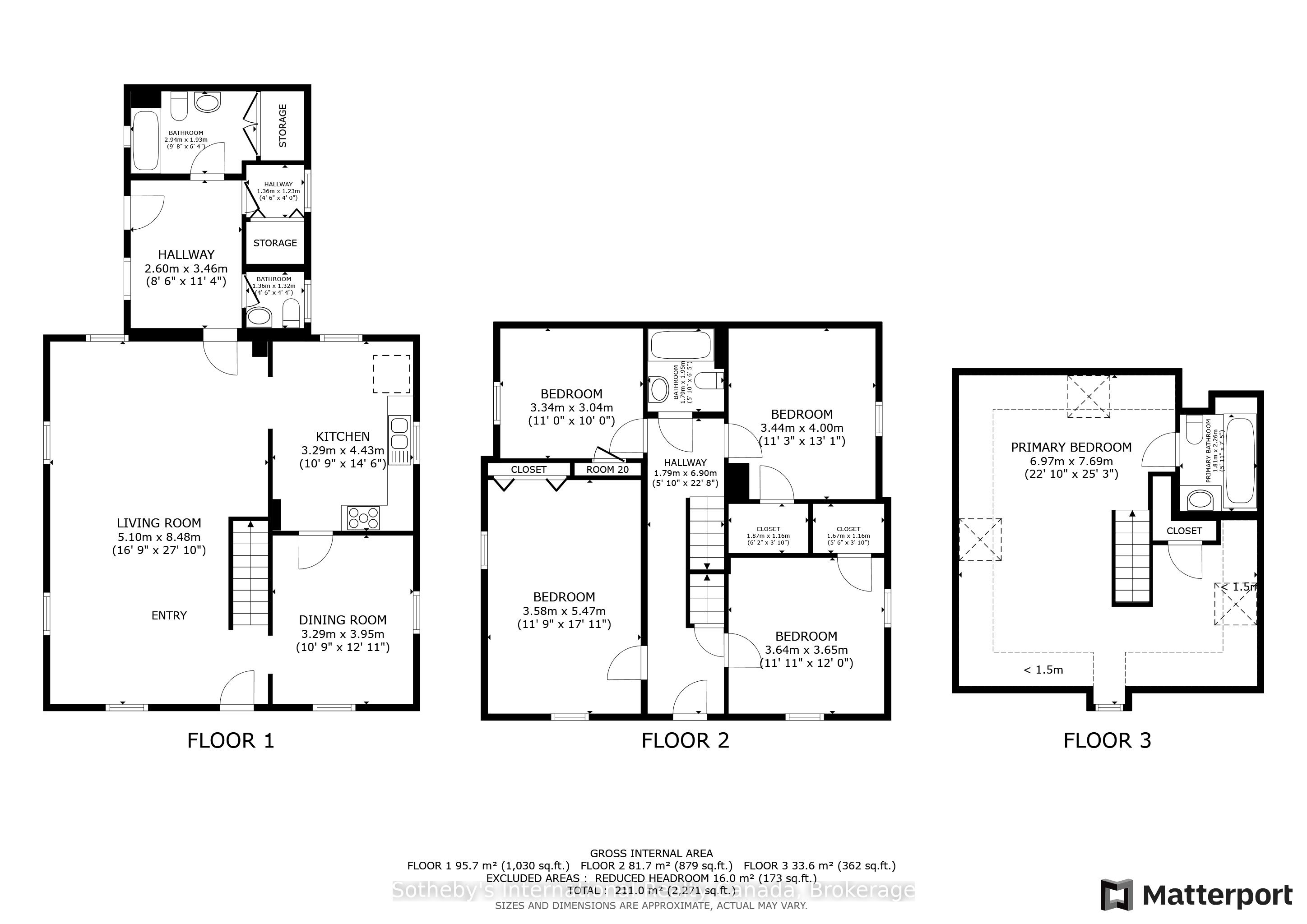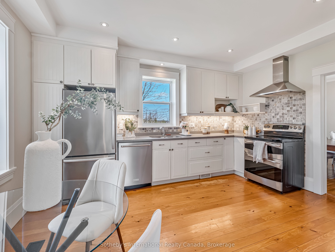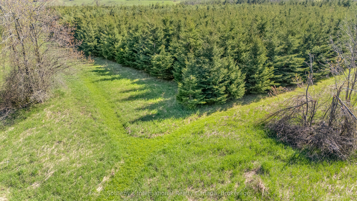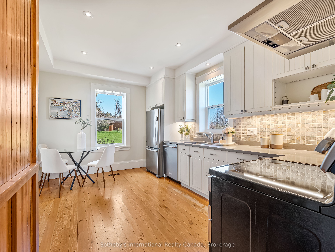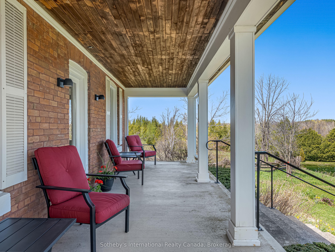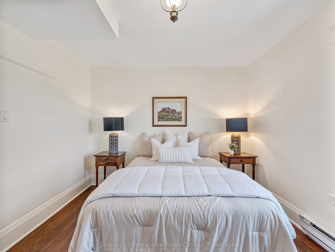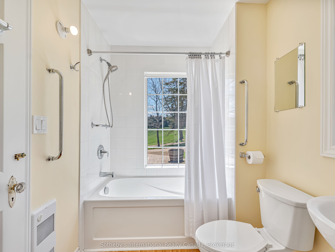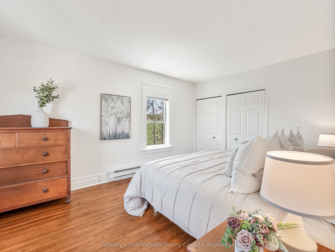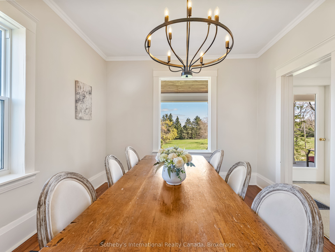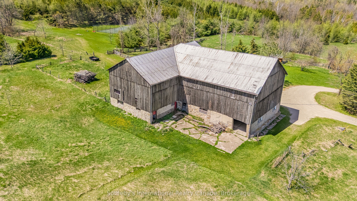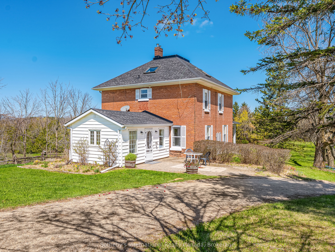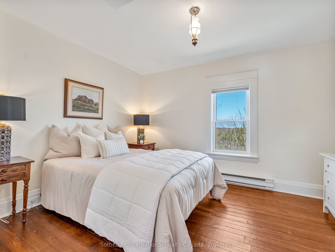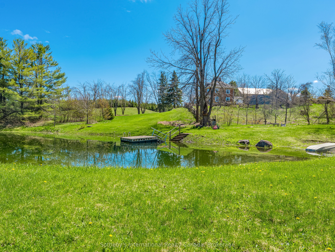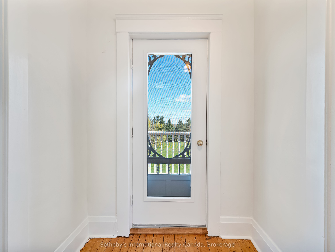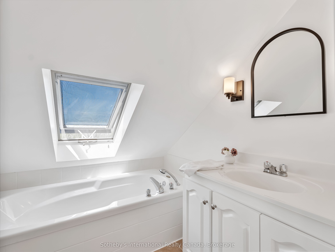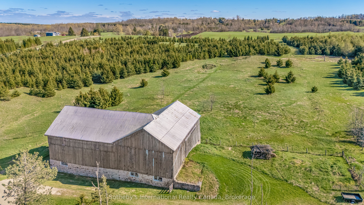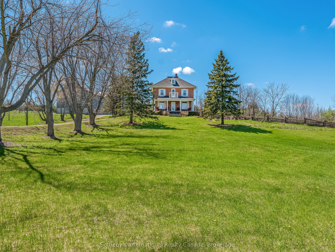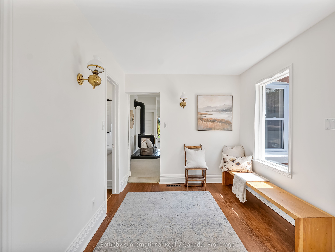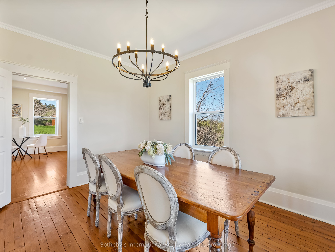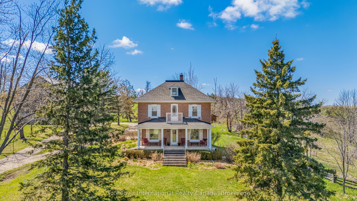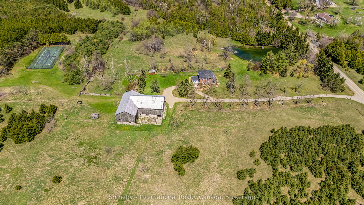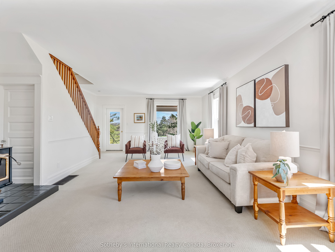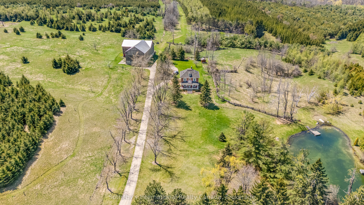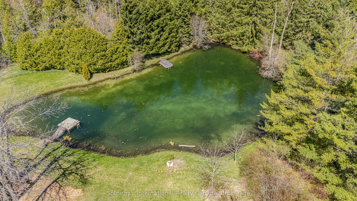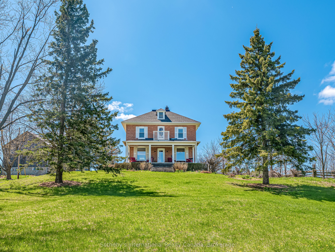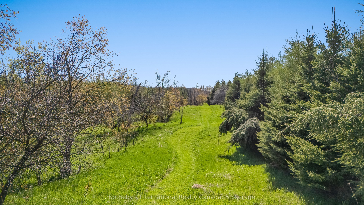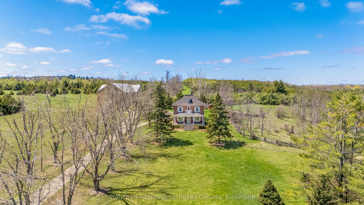
$2,795,000
Est. Payment
$10,675/mo*
*Based on 20% down, 4% interest, 30-year term
Listed by Sotheby's International Realty Canada
Detached•MLS #X12143504•New
Price comparison with similar homes in Mulmur
Compared to 1 similar home
74.7% Higher↑
Market Avg. of (1 similar homes)
$1,599,900
Note * Price comparison is based on the similar properties listed in the area and may not be accurate. Consult licences real estate agent for accurate comparison
Room Details
| Room | Features | Level |
|---|---|---|
Kitchen 3.29 × 4.43 m | Eat-in Kitchen | Main |
Dining Room 3.29 × 3.95 m | Main | |
Living Room 5.1 × 8.48 m | Wood StoveBroadloom | Main |
Bedroom 3.58 × 5.47 m | Hardwood Floor | Second |
Bedroom 2 3.64 × 3.65 m | Hardwood Floor | Second |
Bedroom 3 3.44 × 4 m | Hardwood Floor | Second |
Client Remarks
Escape to the rolling hills of Mulmur and discover this beautifully preserved three-storey brick farmhouse set on 88 acres of pristine countryside. Rich in character and lovingly maintained, the home exudes warmth and timeless charm offering a rare opportunity to embrace the very best of country living. Enter through the welcoming front veranda or opt for the side foyer with direct access from the driveway. The main floor is filled with natural light and features a spacious living room with original wood trim and a cozy wood-burning fireplace, a formal dining room with hardwood floors and tranquil pond views, and an upgraded kitchen with stainless steel appliances. A powder room, full four-piece bath, and laundry room add comfort and convenience. Upstairs, four bright bedrooms share another four-piece bath. The third floor unveils a sunlit open loft with cathedral ceiling, its own bathroom, and endless versatility ideal as a fifth bedroom, home office, art studio, or serene yoga retreat. The natural surroundings are truly exceptional, with sweeping vistas, a spring-fed pond ideal for swimming, and private trails winding through mature forests. Appoximately 50,000 trees have been thoughtfully planted, enhancing the propertys privacy and year-round appeal. Outdoor highlights include a large classic bank barn, tennis court, and ample open space for recreation or relaxation. A long driveway leads to a circular drive with parking for 15+ vehicles perfect for hosting gatherings. Tucked away on a quiet country road with breathtaking views and unmatched seclusion, this exceptional property is just minutes from Mansfield Ski Club, Mono Cliffs Provincial Park, the Bruce Trail, 20 minutes to Mad River Golf, Devil's Glen ski and the charming village of Creemore. Whether you're searching for a full-time residence or a peaceful weekend escape, this extraordinary estate blends traditional elegance, natural beauty, and rural tranquility in perfect harmony.
About This Property
717218 1st Line, Mulmur, L9V 0G2
Home Overview
Basic Information
Walk around the neighborhood
717218 1st Line, Mulmur, L9V 0G2
Shally Shi
Sales Representative, Dolphin Realty Inc
English, Mandarin
Residential ResaleProperty ManagementPre Construction
Mortgage Information
Estimated Payment
$0 Principal and Interest
 Walk Score for 717218 1st Line
Walk Score for 717218 1st Line

Book a Showing
Tour this home with Shally
Frequently Asked Questions
Can't find what you're looking for? Contact our support team for more information.
See the Latest Listings by Cities
1500+ home for sale in Ontario

Looking for Your Perfect Home?
Let us help you find the perfect home that matches your lifestyle

