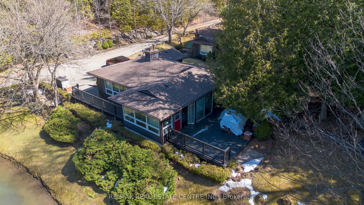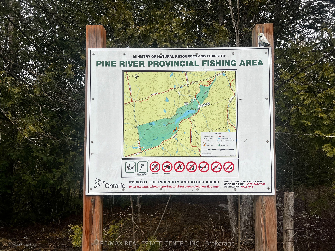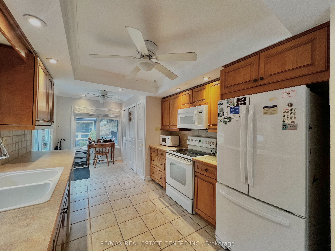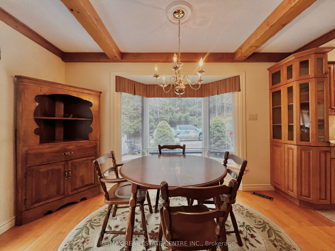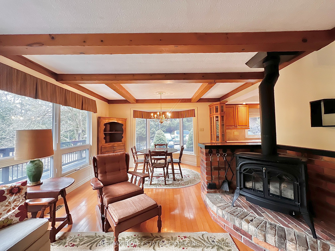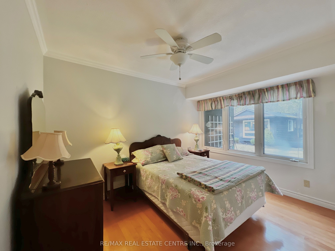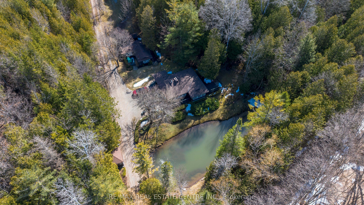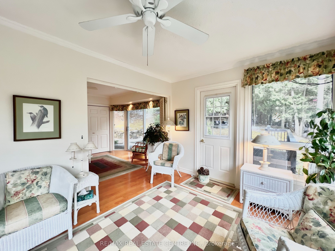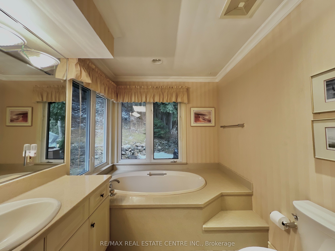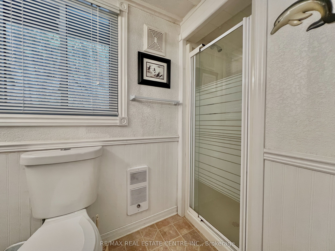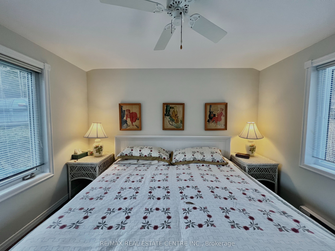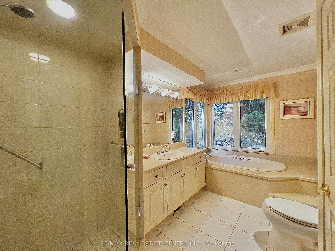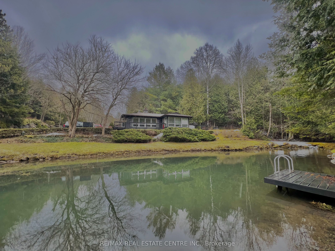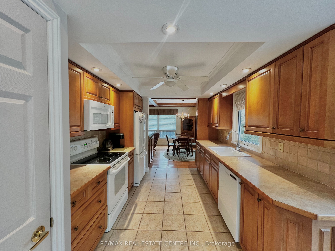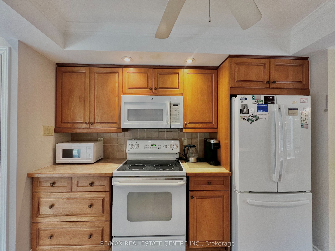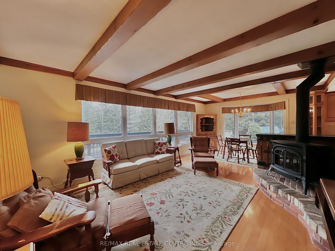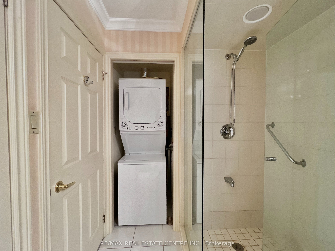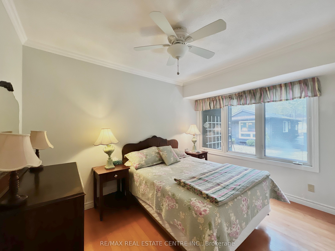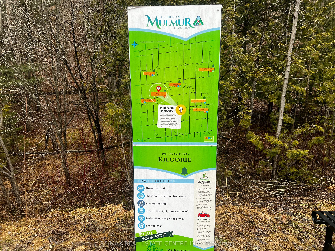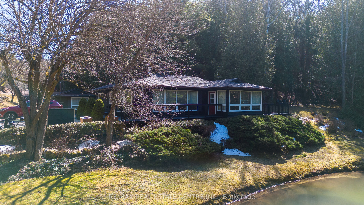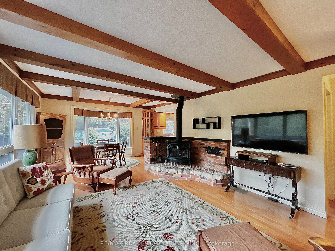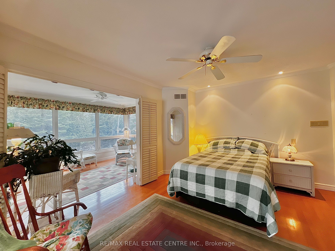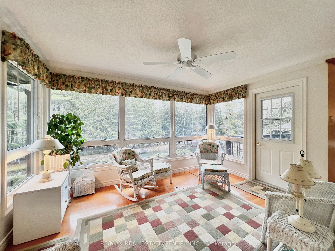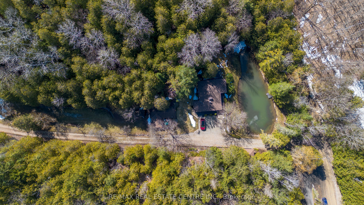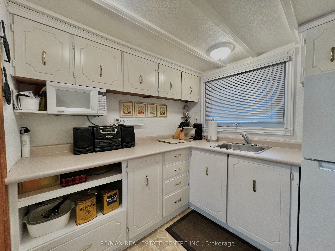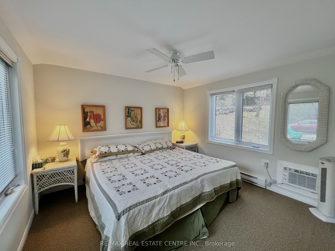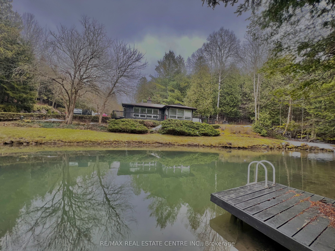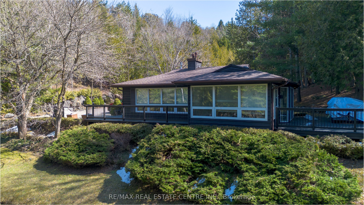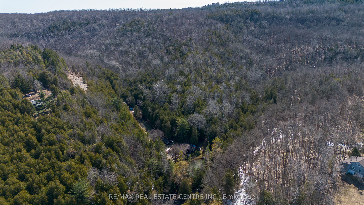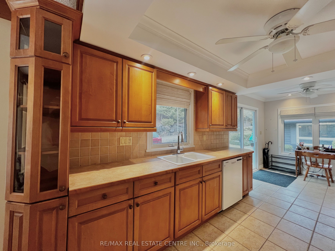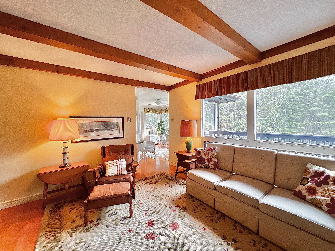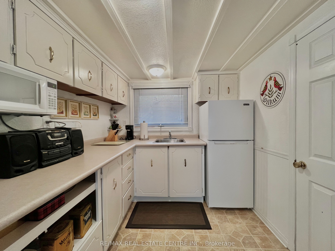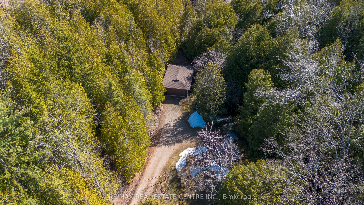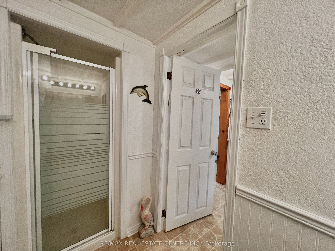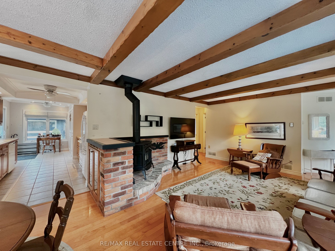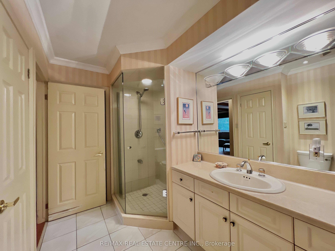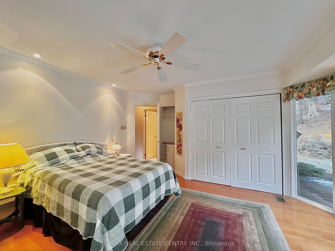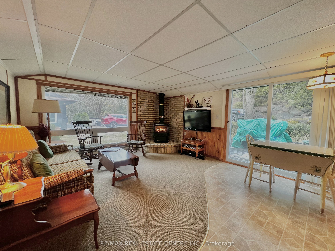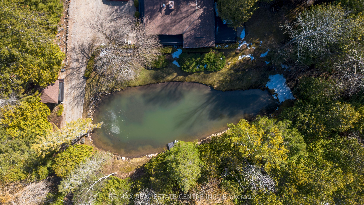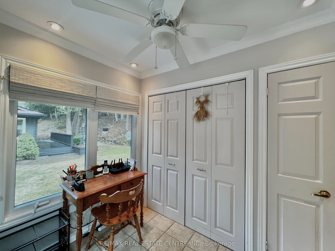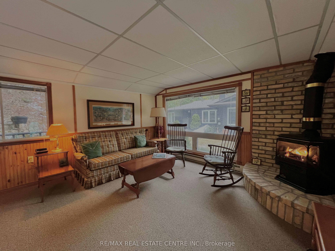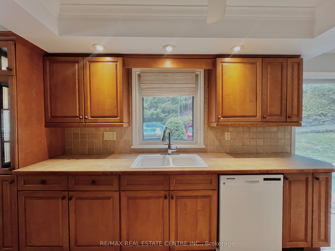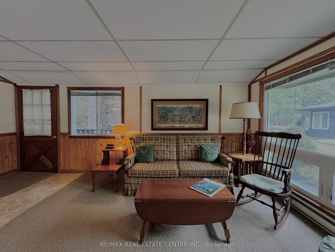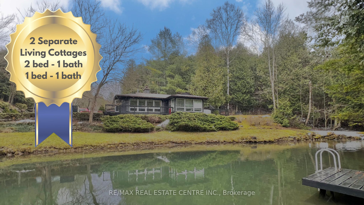
$1,299,000
Est. Payment
$4,961/mo*
*Based on 20% down, 4% interest, 30-year term
Listed by RE/MAX REAL ESTATE CENTRE INC.
Detached•MLS #X12079475•New
Price comparison with similar homes in Mulmur
Compared to 4 similar homes
-15.2% Lower↓
Market Avg. of (4 similar homes)
$1,532,200
Note * Price comparison is based on the similar properties listed in the area and may not be accurate. Consult licences real estate agent for accurate comparison
Room Details
| Room | Features | Level |
|---|---|---|
Bedroom 2 2.72 × 3.56 m | Main | |
Kitchen 2.65 × 2.28 m | Main | |
Living Room 5.98 × 3.95 m | Combined w/Dining | Main |
Kitchen 5.9 × 2.85 m | Main | |
Living Room 6.72 × 4.03 m | Main | |
Bedroom 4.09 × 4.38 m | Main |
Client Remarks
Welcome to 677303 Centre Road in the rolling hills of Mulmur Township! You'll be seeing double on this 8.63-acre property with 2 separate living quarters. Located just off the winding River Road in the Pine River area, your private cottage oasis features a very private setting with nearby hiking/ biking trails for adventure seekers. Gorgeous scenic rivers and forest views for those that appreciate nature, with your very own private pond for a quick dip or testing out your fishing rod. Cottage #1:The main cottage features 2 bedrooms, 1 bathroom with an easy conversion for a 3rd bedroom. Nice and bright with lots of windows and scenic views. Gleaming hardwood floors with walk out to decks overlooking private pond. The generous 4-piece bathroom includes glass shower with soaker tub. Spacious kitchen with loads of storage and counter area with Maple kitchen cupboards. Crown mouldings throughout. Mechanicals include heat pump with AC, nicely complimented with the propane fireplace surrounded by full brick hearth. Cottage #2:The guest cottage features 1 bedroom and 1 bathroom with full separate kitchen, excluding stove. Perfect for extended families, adult children or in-laws, potential Airbnb. Large bright windows with walkout to deck. Nicely complimented with the propane fireplace surrounded by full brick hearth. Boasting a recently built detached 2 car garage, and garden shed with loads of space for garden equipment and must-have ATVs. A very unique opportunity indeed, lets make it yours. Property is enrolled in the Managed Forest Tax Incentive Program (MFTIP), administered by the Ontario Ministry of Natural Resources and Forestry (MNRF).
About This Property
677303 Centre Road, Mulmur, L9V 0E5
Home Overview
Basic Information
Walk around the neighborhood
677303 Centre Road, Mulmur, L9V 0E5
Shally Shi
Sales Representative, Dolphin Realty Inc
English, Mandarin
Residential ResaleProperty ManagementPre Construction
Mortgage Information
Estimated Payment
$0 Principal and Interest
 Walk Score for 677303 Centre Road
Walk Score for 677303 Centre Road

Book a Showing
Tour this home with Shally
Frequently Asked Questions
Can't find what you're looking for? Contact our support team for more information.
See the Latest Listings by Cities
1500+ home for sale in Ontario

Looking for Your Perfect Home?
Let us help you find the perfect home that matches your lifestyle
