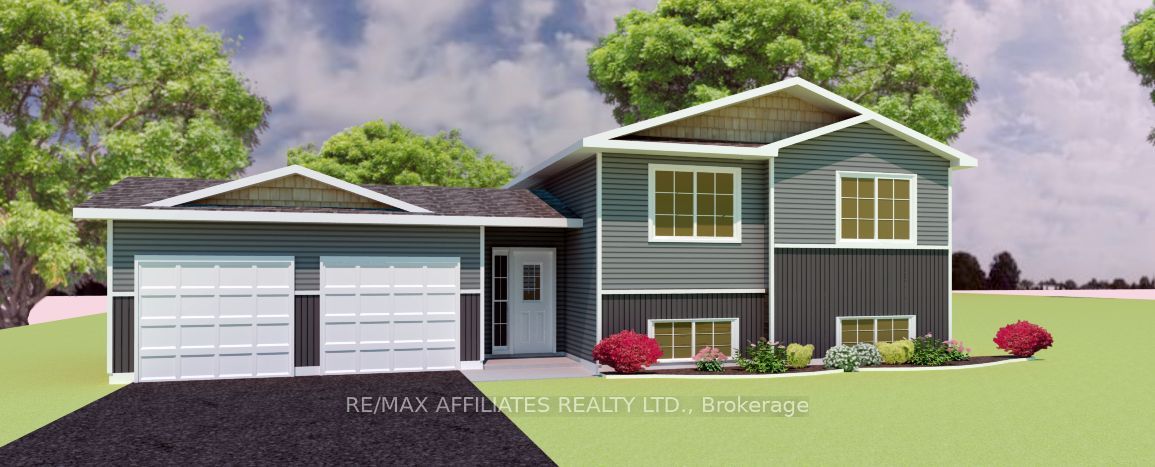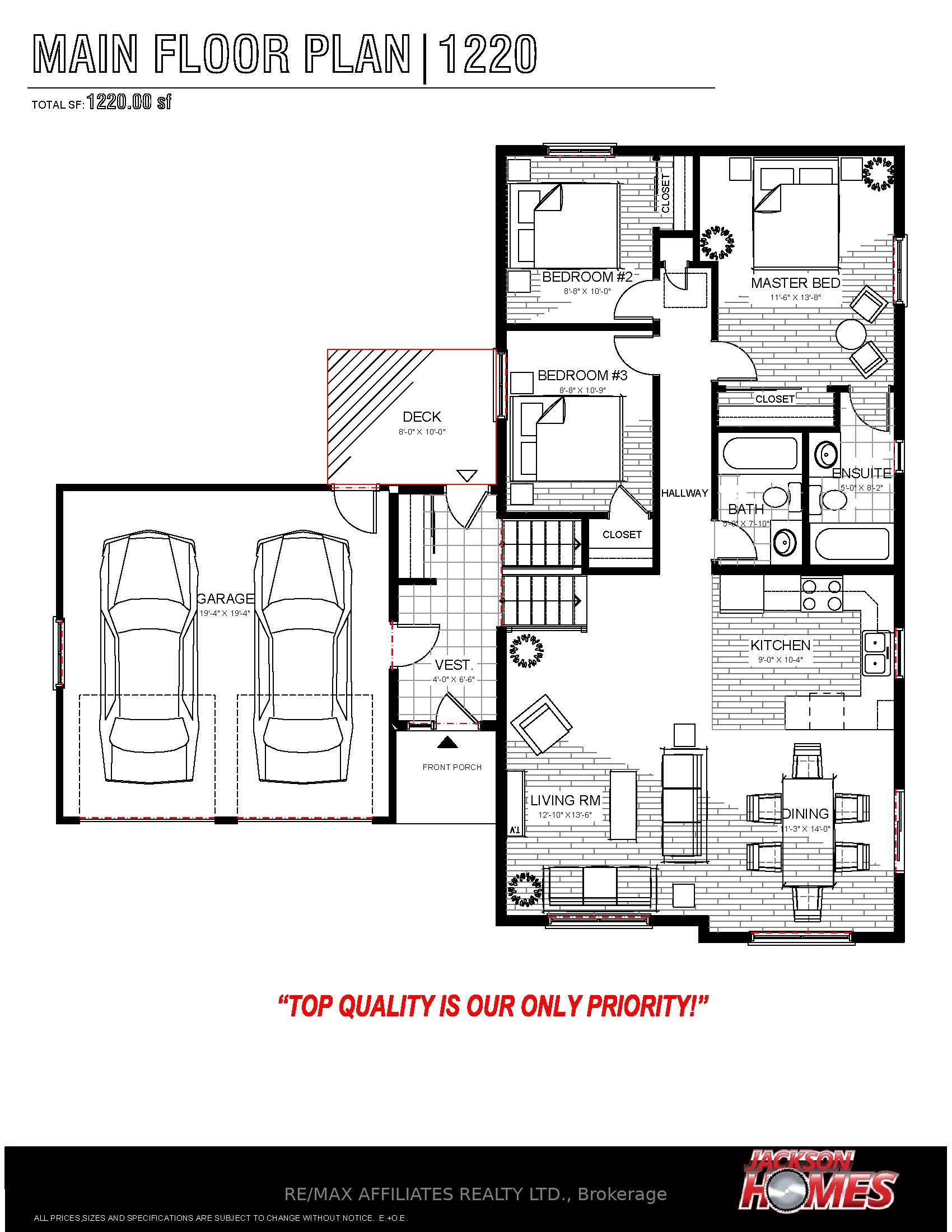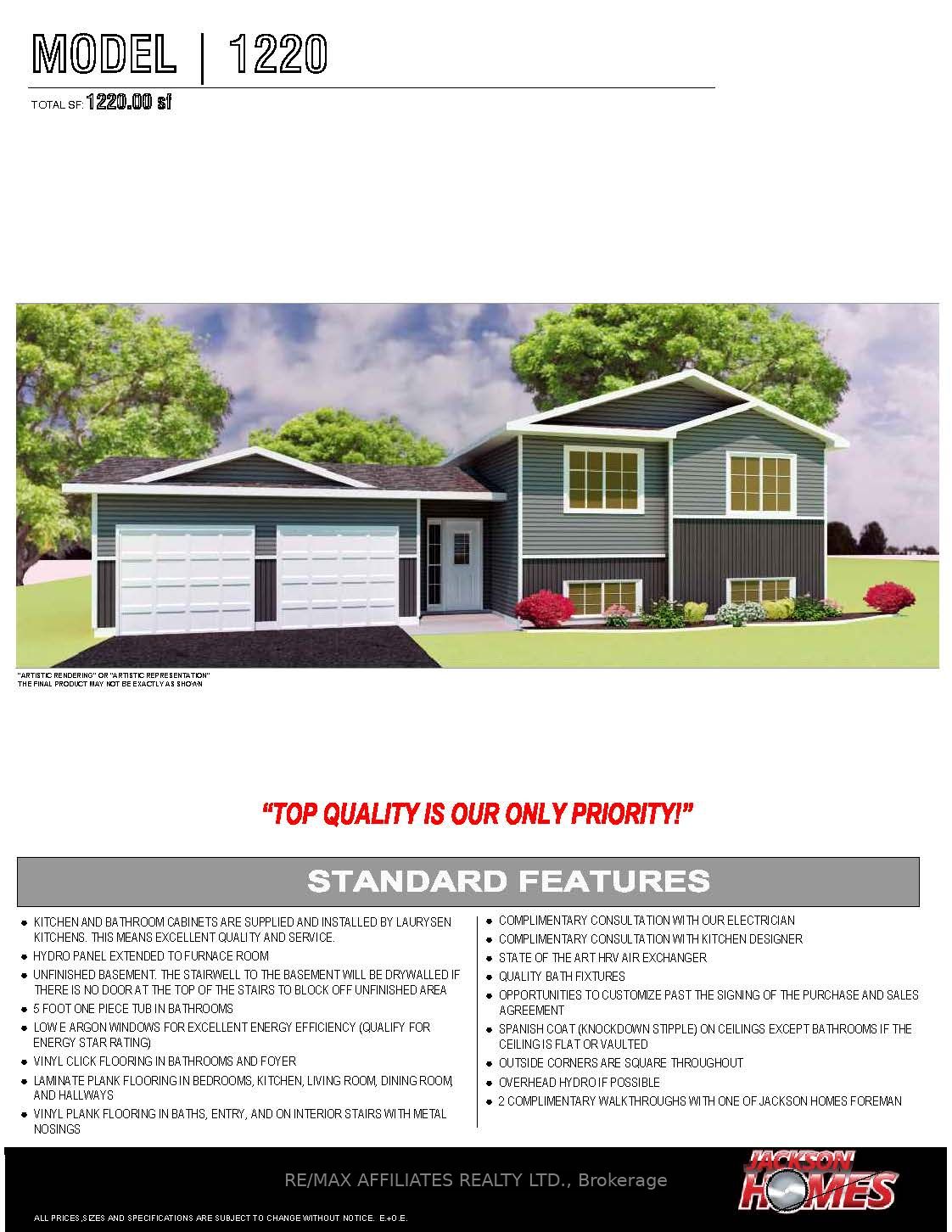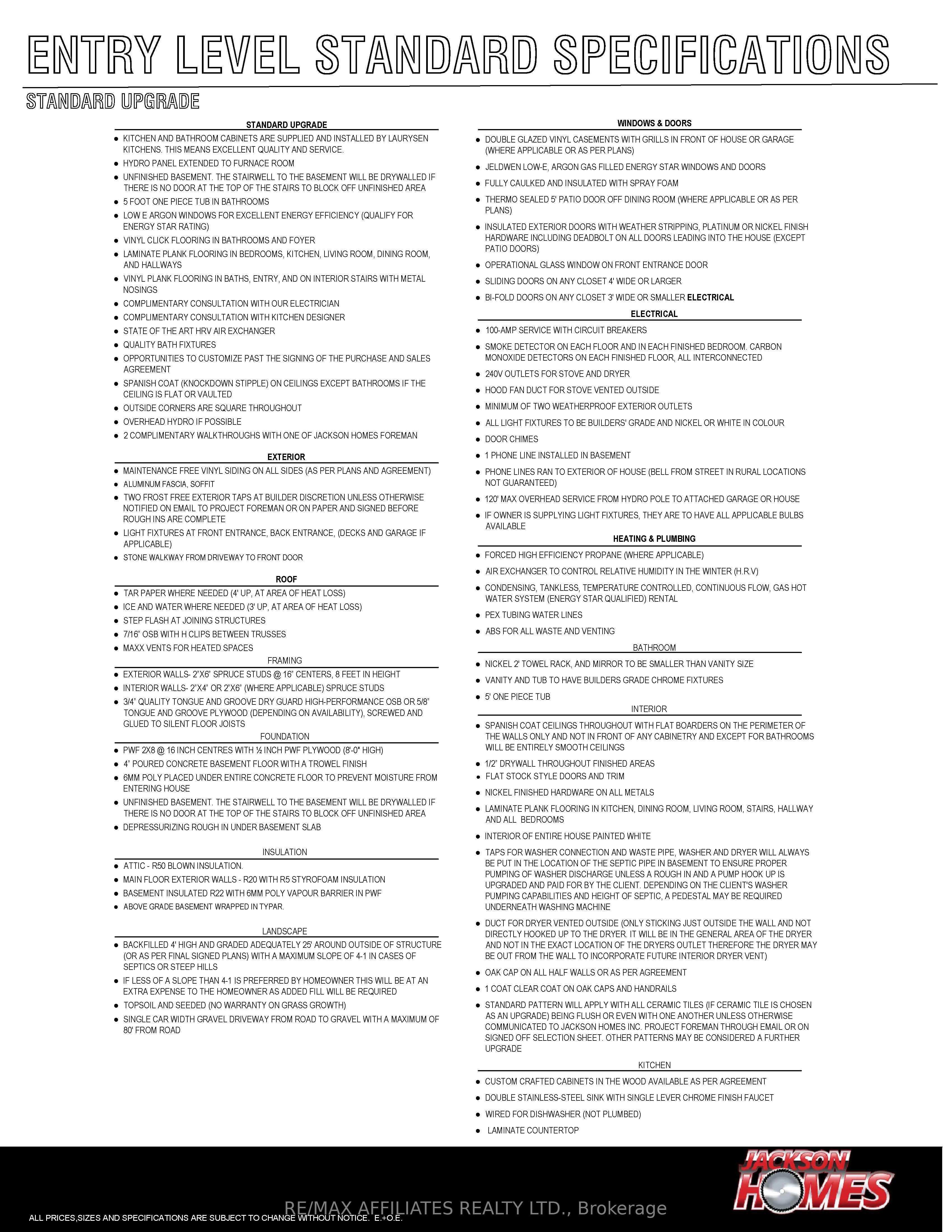
$679,900
Est. Payment
$2,597/mo*
*Based on 20% down, 4% interest, 30-year term
Listed by RE/MAX AFFILIATES REALTY LTD.
Rural Residential•MLS #X11945318•New
Room Details
| Room | Features | Level |
|---|---|---|
Kitchen 3.32 × 2.74 m | Main | |
Dining Room 3.32 × 3.68 m | Main | |
Living Room 3.55 × 5.05 m | Main | |
Primary Bedroom 3.5 × 4.01 m | Main | |
Bedroom 2.64 × 3.3 m | Main | |
Bedroom 2.64 × 3.02 m | Main |
Client Remarks
*This house/building is not built or is under construction. Images of a similar model are provided* Jackson Homes model with 3 bedrooms, 2 baths split entryway with vinyl exterior to be built on stunning 2 acre acre, treed lot just minutes from Carleton Place in the beautiful township of Montague, and an easy commute to the city. Enjoy the open concept design in living area /dining /kitchen area with custom kitchen from Laurysen Kitchens. Generous bedrooms, with the Master Ensuite bathroom. LVP flooring in baths, kitchen and entry. Split level Entry/Foyer, with rear access to deck off the Foyer to backyard. Attached double car garage (20x20) and the lower level awaits your own personal design ideas for future living space. The Buyer can choose all their own custom finishing with the Builders design team. All on a full PWF foundation! Call today!
About This Property
Lot 94 Mcguire Road, Montague, K7A 4S4
Home Overview
Basic Information
Walk around the neighborhood
Lot 94 Mcguire Road, Montague, K7A 4S4
Shally Shi
Sales Representative, Dolphin Realty Inc
English, Mandarin
Residential ResaleProperty ManagementPre Construction
Mortgage Information
Estimated Payment
$0 Principal and Interest
 Walk Score for Lot 94 Mcguire Road
Walk Score for Lot 94 Mcguire Road

Book a Showing
Tour this home with Shally
Frequently Asked Questions
Can't find what you're looking for? Contact our support team for more information.
See the Latest Listings by Cities
1500+ home for sale in Ontario

Looking for Your Perfect Home?
Let us help you find the perfect home that matches your lifestyle


