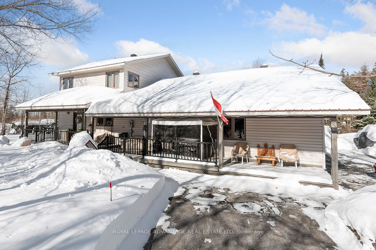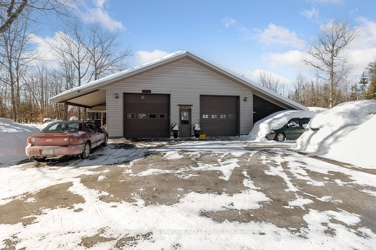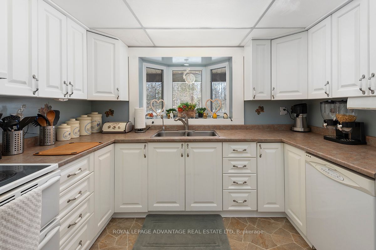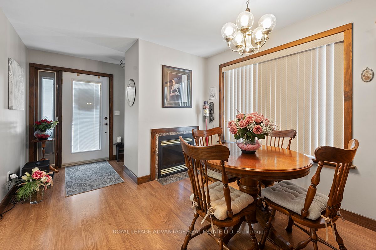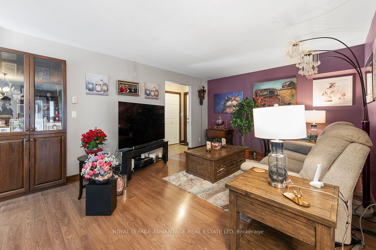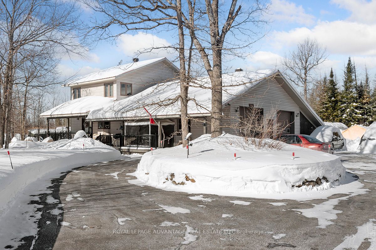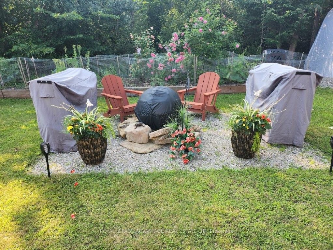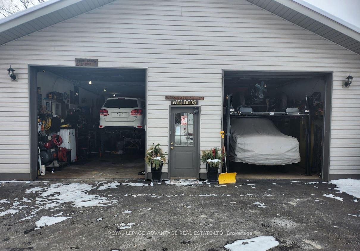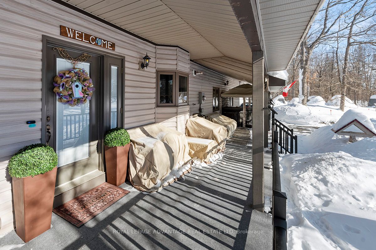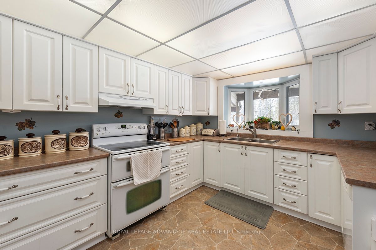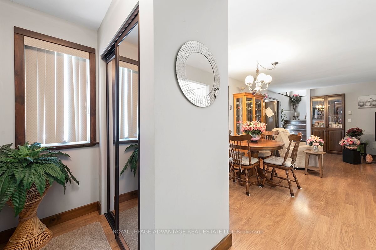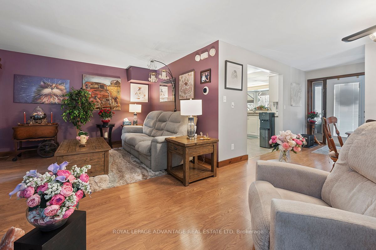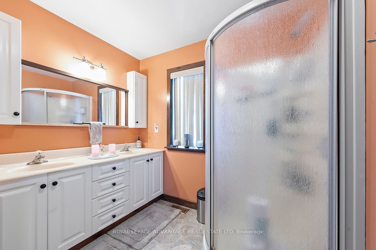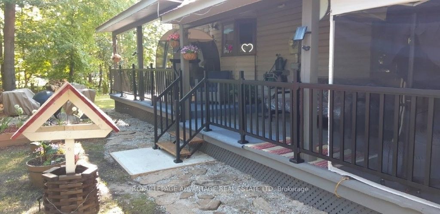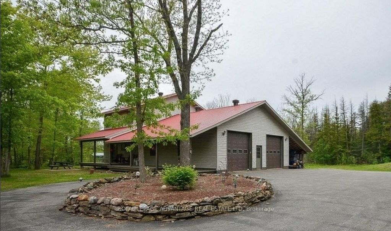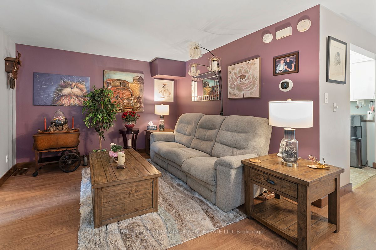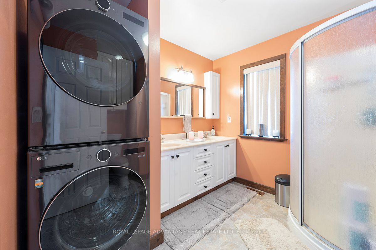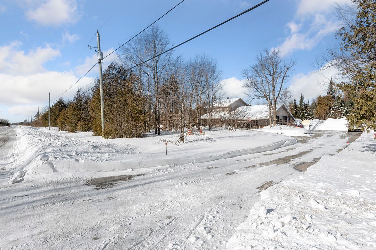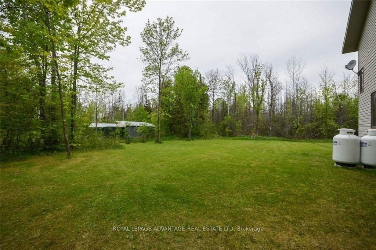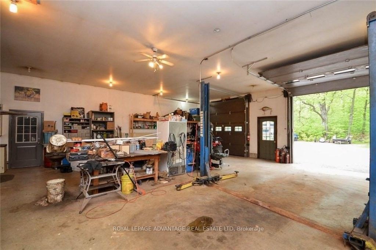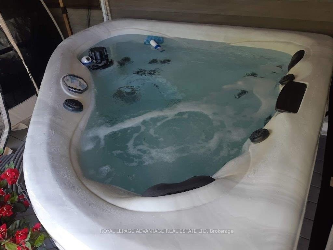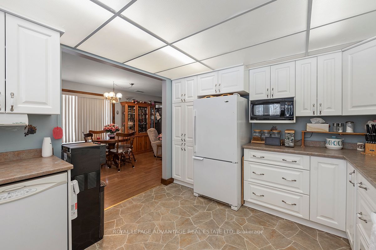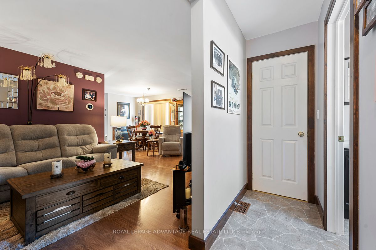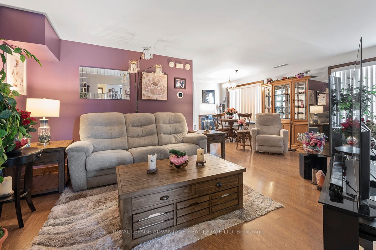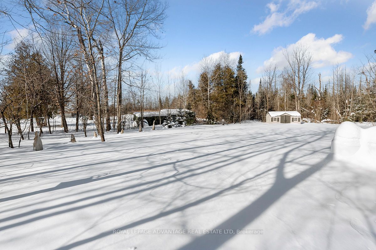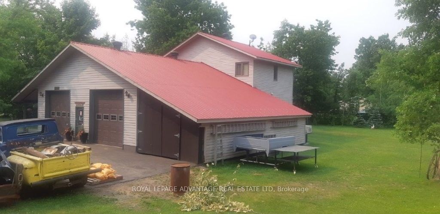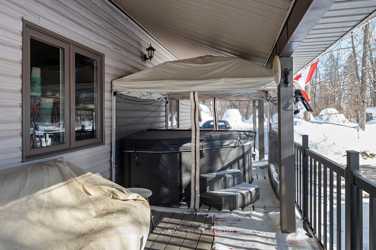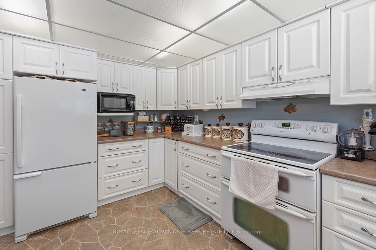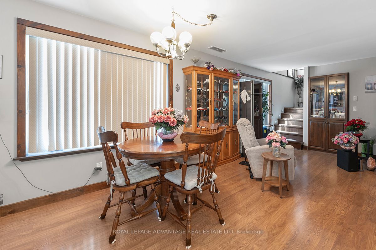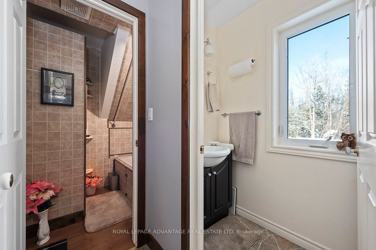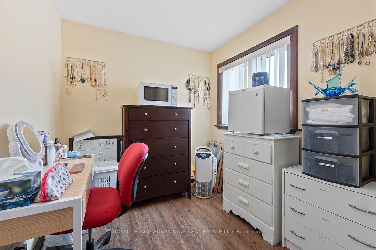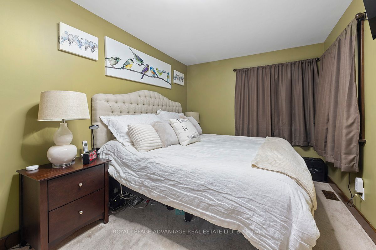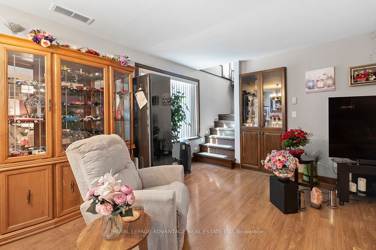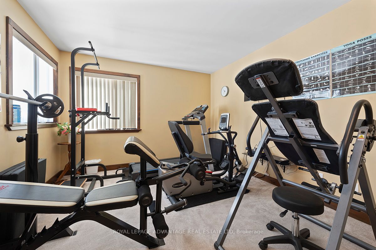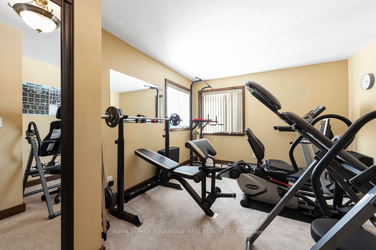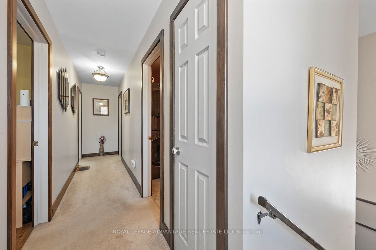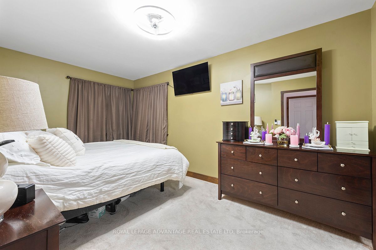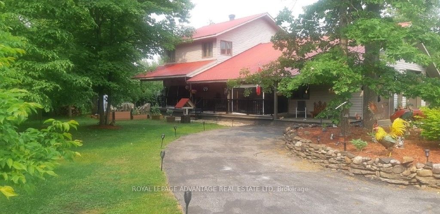
$665,000
Est. Payment
$2,540/mo*
*Based on 20% down, 4% interest, 30-year term
Listed by ROYAL LEPAGE ADVANTAGE REAL ESTATE LTD
Detached•MLS #X12051353•New
Price comparison with similar homes in Montague
Compared to 5 similar homes
-10.5% Lower↓
Market Avg. of (5 similar homes)
$742,920
Note * Price comparison is based on the similar properties listed in the area and may not be accurate. Consult licences real estate agent for accurate comparison
Room Details
| Room | Features | Level |
|---|---|---|
Kitchen 4.16 × 3.1 m | Main | |
Dining Room 2.59 × 3.07 m | Main | |
Living Room 3.6 × 6.3 m | Main | |
Bedroom 4.7 × 2.8 m | Second | |
Bedroom 5 × 3.4 m | Second |
Client Remarks
RARE FIND - House with 2 hoists (2-post & 4-post), 2 welding plugs, huge paved parking lot & extensive interior storage areas. Custom built house (2" x 8" studs, all screwed construction, top quality windows & doors, air-tight exterior sealing & steel roof with snow guards) within 4 KM of Smiths Falls & an easy commute to Ottawa. This stunning 2-storey country home sits on a spacious 1-acre lot, offering both serene living and an incredible garage/workshop. It features several recent upgrades such as a Culligan Advanced Water Treatment System, Cummins 20kW Generator, Generac Transfer Unit, Central Air System etc. The oversized 35' x 33' garage is fully equipped with two 10' x 10' doors, multiple hoists (2-Post & 4-Post), built-in storage, and essential power setups making it perfect for professional or personal projects. It has a paved parking lot (27 vehicles) with interior storage structures such as three exterior tents (Two 12' x 24' x 10' & 10'x 20' x 9'), attached lean-to (14' x 35') and shed (8' x15'). The home is warm and inviting, featuring gleaming hardwood and laminate floors, a calming color palette, and abundant natural light. The open concept living and dining area is designed for comfort, tasteful décor, and a seamless flow into the bright and airy kitchen. This chef's dream space includes crisp white cabinetry, ample counter space, a double sink beneath a picturesque bay window. The second floor boasts two well-appointed bedrooms with plush carpeting and generous closet space along with an office and a 3-piece bathroom with a LG washer and dryer. On the main floor, the jacuzzi tub enhances the home's comfort. Outside, the spacious front porch and deck provide a relaxing retreat, complete with a hot tub wired to its own electrical panel, where you can unwind and take in the surrounding natural beauty. Whether you're looking for peaceful country living, a well-equipped workshop, or both, this exceptional property is ready to be your dream home!
About This Property
6970 Roger Stevens Drive, Montague, K7A 4S6
Home Overview
Basic Information
Walk around the neighborhood
6970 Roger Stevens Drive, Montague, K7A 4S6
Shally Shi
Sales Representative, Dolphin Realty Inc
English, Mandarin
Residential ResaleProperty ManagementPre Construction
Mortgage Information
Estimated Payment
$0 Principal and Interest
 Walk Score for 6970 Roger Stevens Drive
Walk Score for 6970 Roger Stevens Drive

Book a Showing
Tour this home with Shally
Frequently Asked Questions
Can't find what you're looking for? Contact our support team for more information.
See the Latest Listings by Cities
1500+ home for sale in Ontario

Looking for Your Perfect Home?
Let us help you find the perfect home that matches your lifestyle
