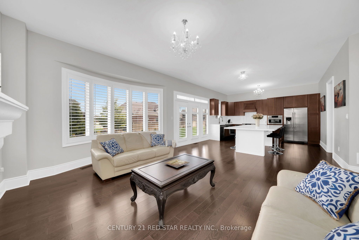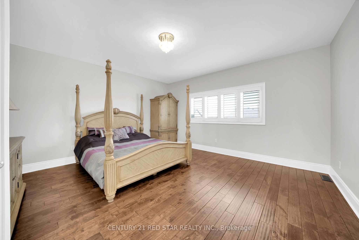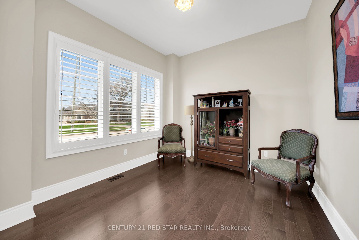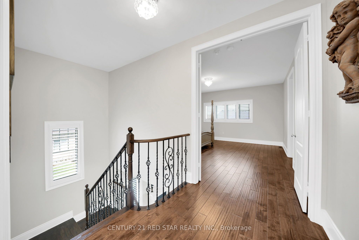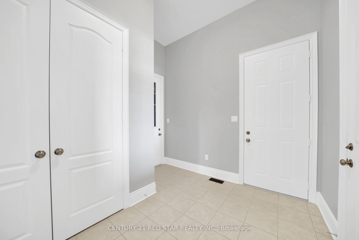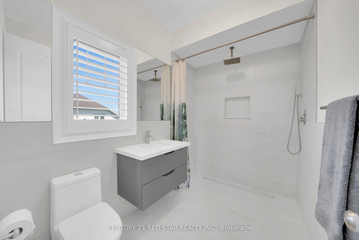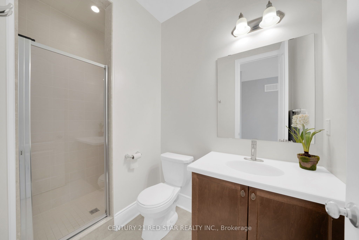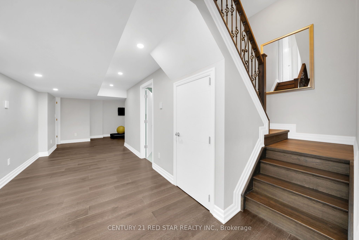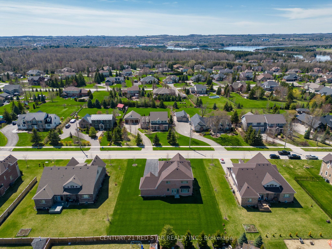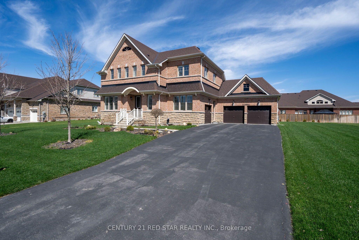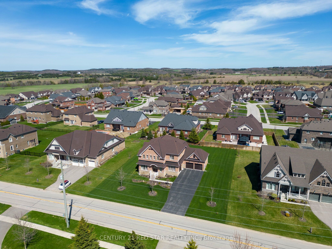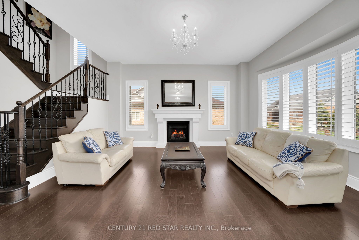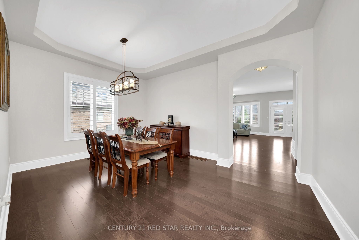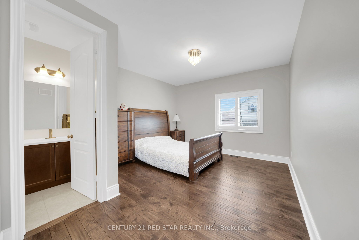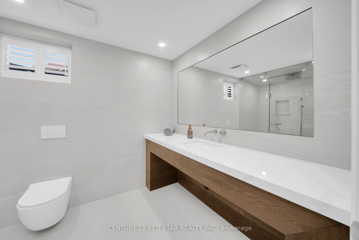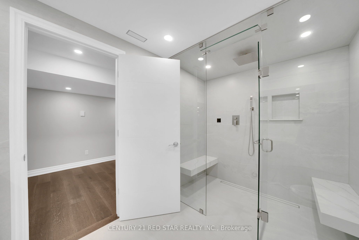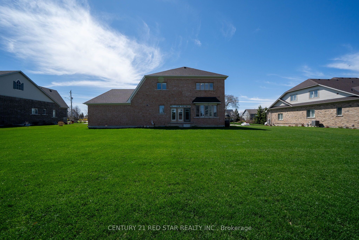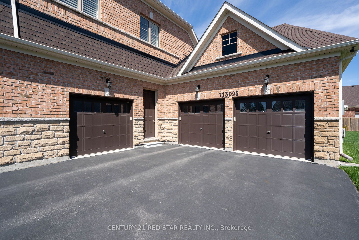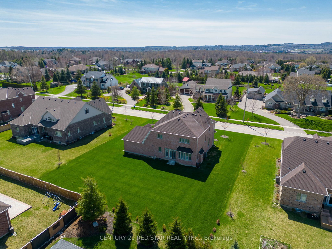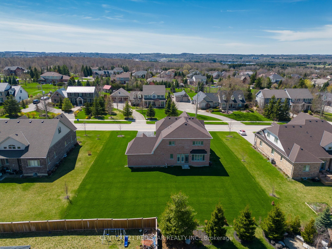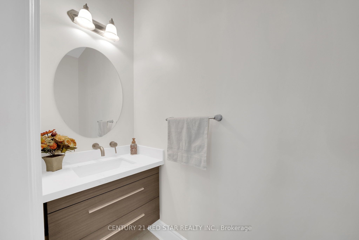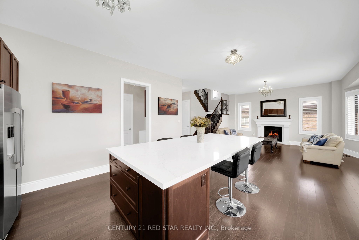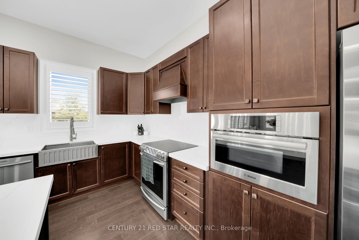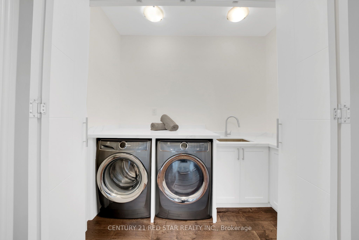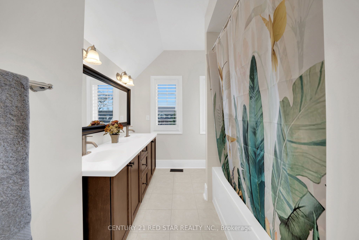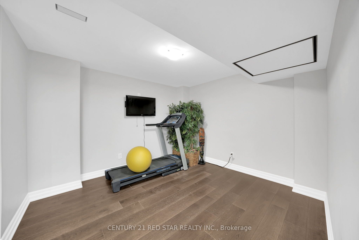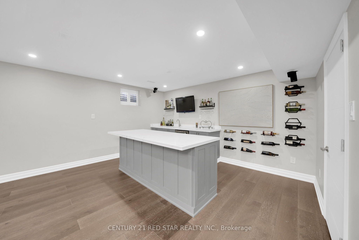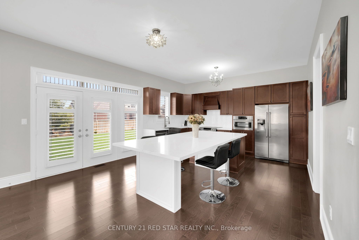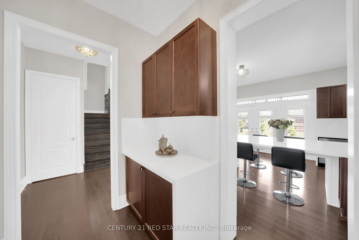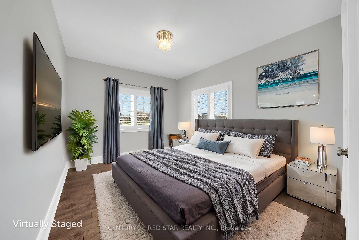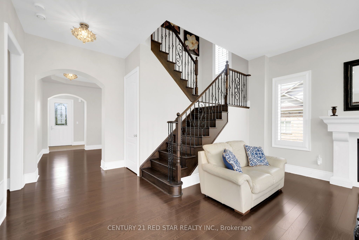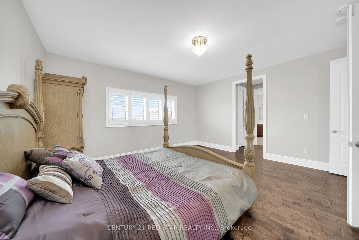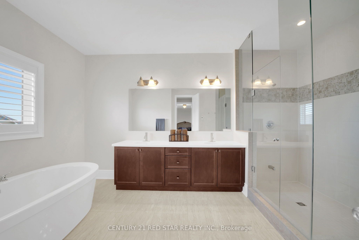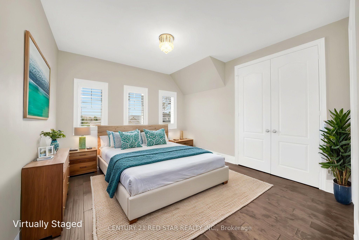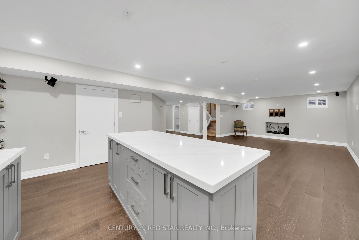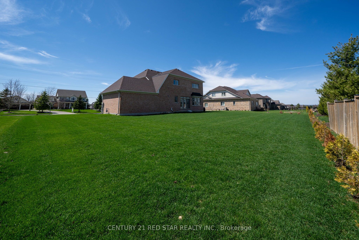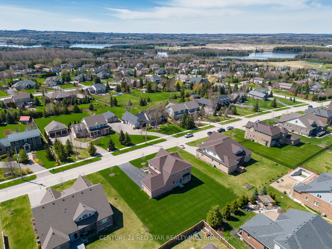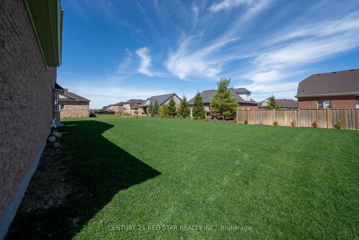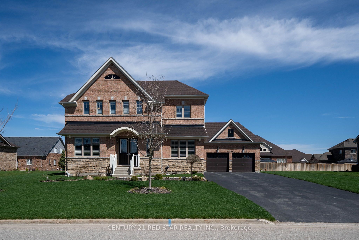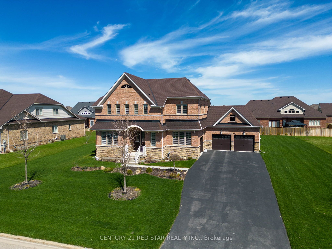
$1,948,800
Est. Payment
$7,443/mo*
*Based on 20% down, 4% interest, 30-year term
Listed by CENTURY 21 RED STAR REALTY INC.
Detached•MLS #X12126762•New
Price comparison with similar homes in Mono
Compared to 1 similar home
-48.6% Lower↓
Market Avg. of (1 similar homes)
$3,795,000
Note * Price comparison is based on the similar properties listed in the area and may not be accurate. Consult licences real estate agent for accurate comparison
Room Details
| Room | Features | Level |
|---|---|---|
Living Room 3.52 × 3.52 m | Large WindowHardwood FloorOpen Concept | Main |
Dining Room 3.65 × 4.87 m | Coffered Ceiling(s)Hardwood FloorOpen Concept | Main |
Kitchen 4.87 × 2.57 m | Custom CounterOverlooks BackyardStainless Steel Appl | Main |
Primary Bedroom 4.87 × 4.87 m | Hardwood Floor5 Pc EnsuiteWalk-In Closet(s) | Upper |
Bedroom 2 3.96 × 3.65 m | Walk-In Closet(s)3 Pc EnsuiteHardwood Floor | Upper |
Bedroom 3 3.35 × 3.96 m | Hardwood FloorLarge Window4 Pc Ensuite | Upper |
Client Remarks
Only A Selected Few Homes In This Neighbourhood Were Part Of Brookfield's Signature Series, This Was One Of Them!!! This Masterpiece Sits On A 114FT x 140FT Lot With Stone Accents, Parking For 8 On The Driveway (No Sidewalk) Plus a 3 Large Garages That Leads Into A Enormous Mudroom. Inside This Home Features Over 4500sqft Of Luxury Living Space With 10Ft Ceiling's On The Main Floor (Signature Series Upgrade) and 9Ft Ceilings On The 2nd floor (Signature Series Upgrade), Upgraded 8Ft Doors & 7 3/4 Baseboards Throughout The Main & 2nd Floor. A Open Concept Staircase Leads You To Your Finished Basement With Bar, Heated Floors, Full Washroom With Steam Shower & Another Great Family Area. The Main Floor Boast Gleaming Hardwood Floors, Separate Living, Dining and Great Room Areas With An Open Concept Kitchen. This Large Kitchen Features A Custom Oversized Island, Built-In Microwave & Is Perfect For Anyone That Loves Entertaining Or Just Having Your Family Around As Your Cooking Dinner. Upstairs There Is An Oversized Primary Bedroom With His & Hers Closets, Oversized 5 Piece Ensuite With Heated Floors & Glass Shower. Each Bedroom Has Its Own Custom Washroom (The Only Dorset Model Like This In The Entire Subdivision), A Great Size Laundry Area & Hardwood Floors Throughout. Close To Parks, Trails, Downtown Orangeville, Schools, Headwaters Hospital And So Much More.
About This Property
713095 First Line EHS, Mono Line, Mono, L9W 6W7
Home Overview
Basic Information
Walk around the neighborhood
713095 First Line EHS, Mono Line, Mono, L9W 6W7
Shally Shi
Sales Representative, Dolphin Realty Inc
English, Mandarin
Residential ResaleProperty ManagementPre Construction
Mortgage Information
Estimated Payment
$0 Principal and Interest
 Walk Score for 713095 First Line EHS, Mono Line
Walk Score for 713095 First Line EHS, Mono Line

Book a Showing
Tour this home with Shally
Frequently Asked Questions
Can't find what you're looking for? Contact our support team for more information.
See the Latest Listings by Cities
1500+ home for sale in Ontario

Looking for Your Perfect Home?
Let us help you find the perfect home that matches your lifestyle
