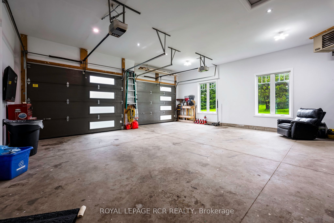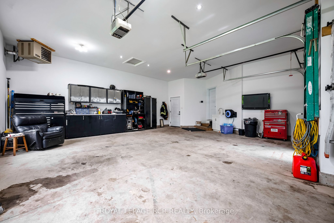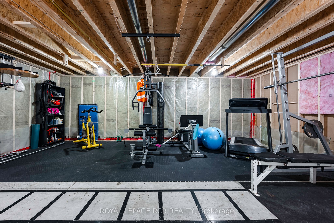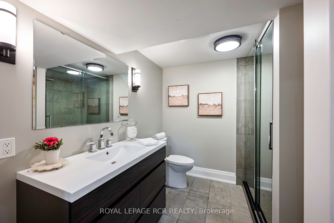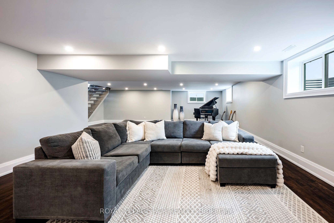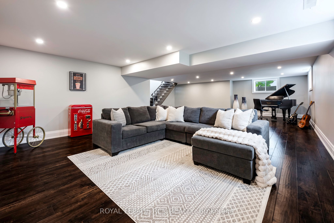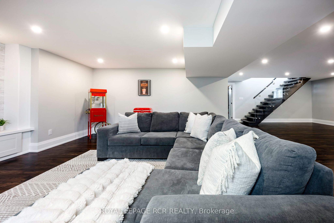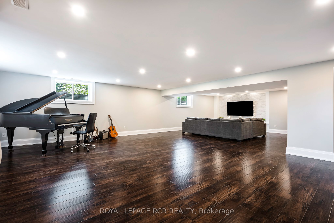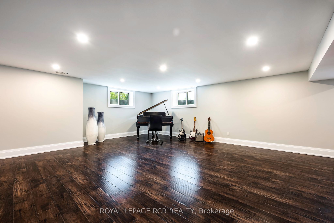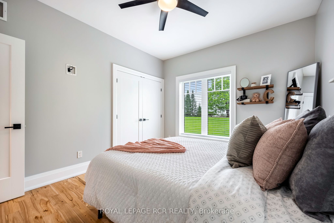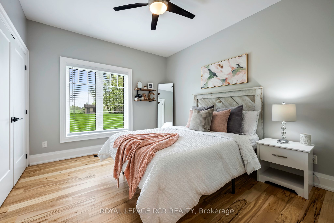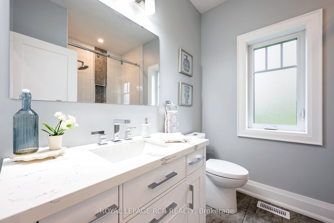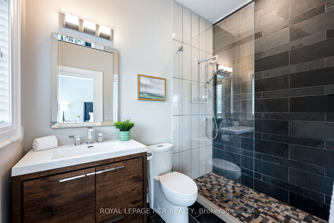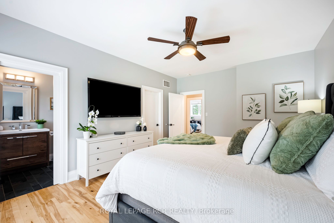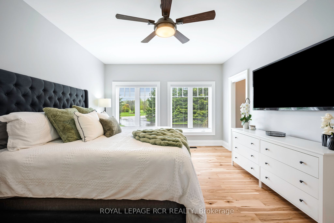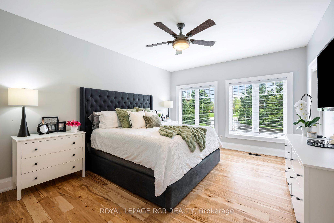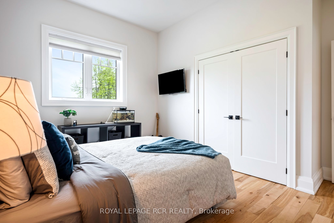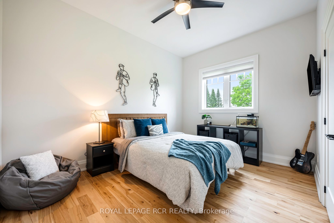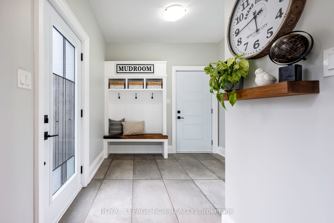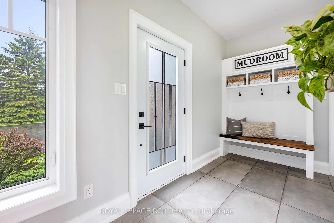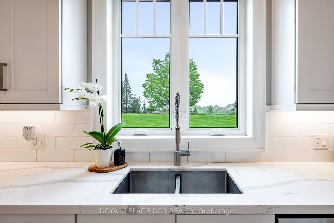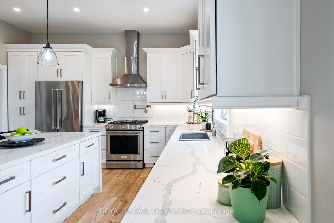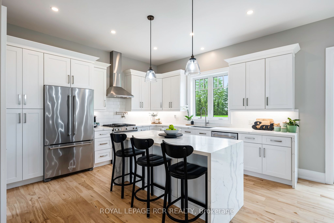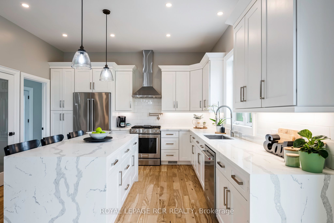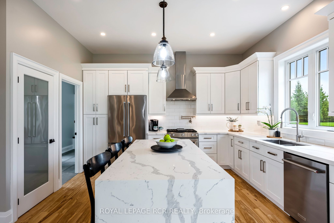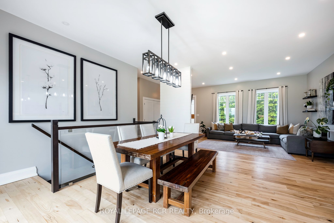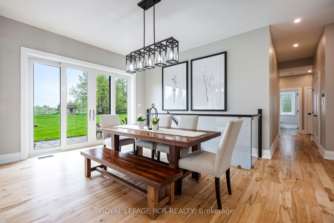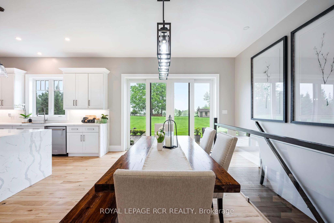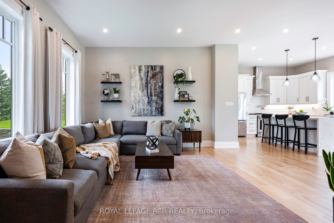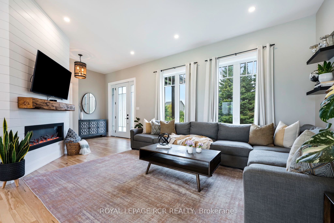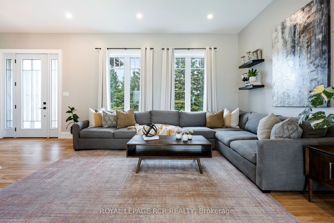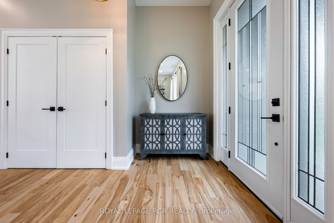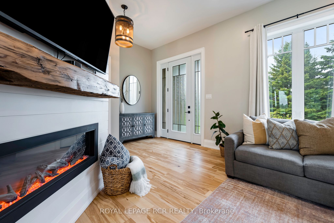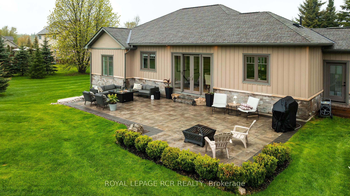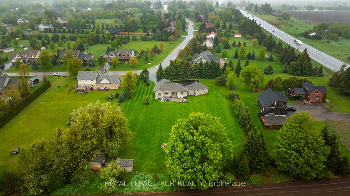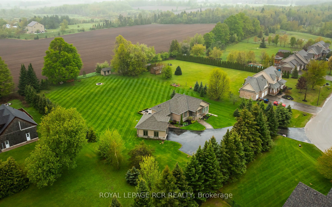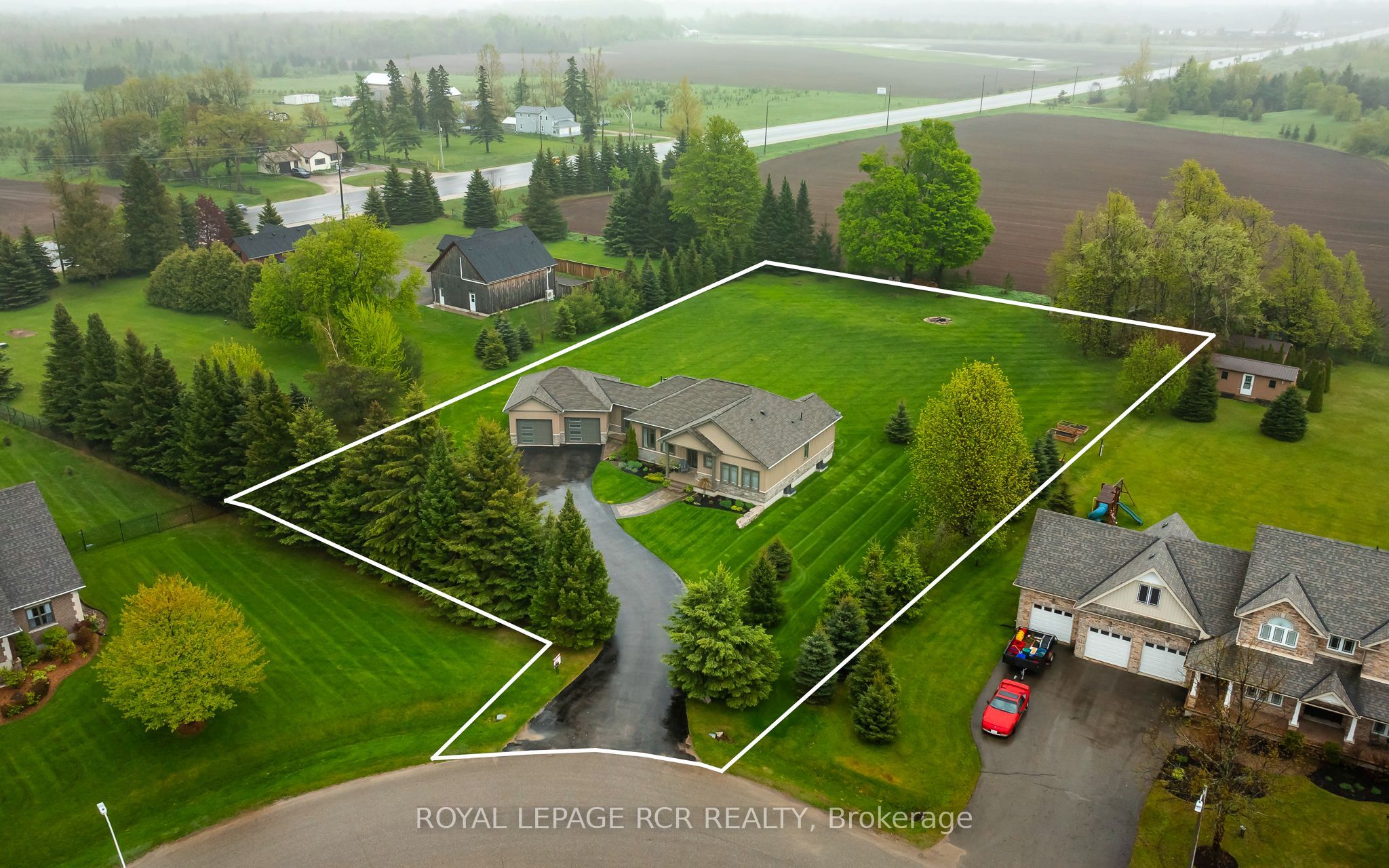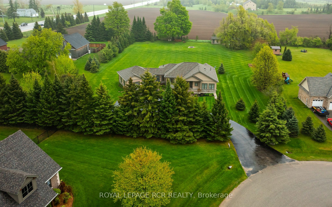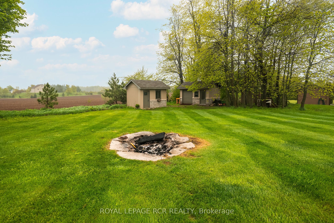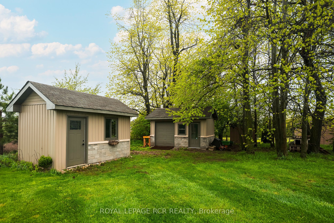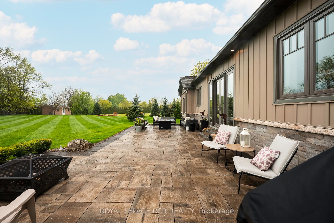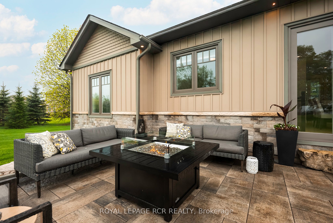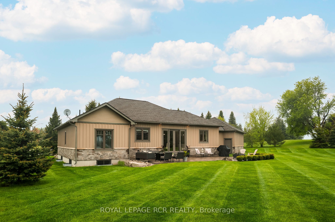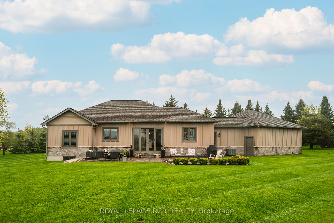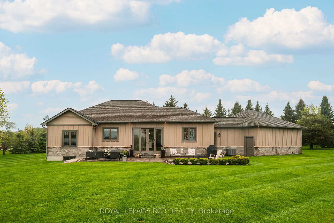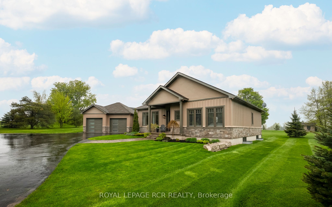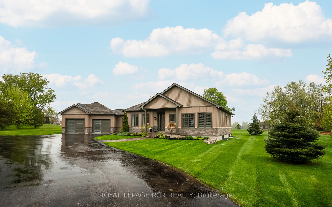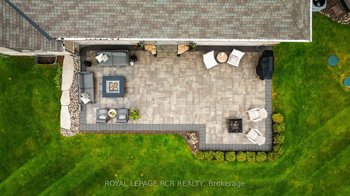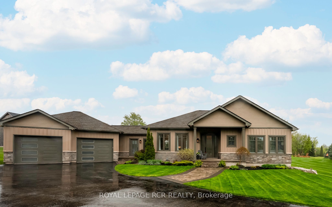
$1,490,000
Est. Payment
$5,691/mo*
*Based on 20% down, 4% interest, 30-year term
Listed by ROYAL LEPAGE RCR REALTY
Detached•MLS #X12171122•New
Price comparison with similar homes in Mono
Compared to 4 similar homes
8.8% Higher↑
Market Avg. of (4 similar homes)
$1,369,698
Note * Price comparison is based on the similar properties listed in the area and may not be accurate. Consult licences real estate agent for accurate comparison
Room Details
| Room | Features | Level |
|---|---|---|
Living Room 5.35 × 4.7 m | Open ConceptHardwood FloorFireplace | Main |
Kitchen 4.12 × 4.19 m | Centre IslandQuartz CounterStainless Steel Appl | Main |
Dining Room 4.09 × 4.19 m | W/O To PatioHardwood Floor | Main |
Primary Bedroom 3.96 × 5.91 m | Walk-In Closet(s)3 Pc EnsuiteHardwood Floor | Main |
Bedroom 2 3.89 × 4.12 m | B/I ClosetHardwood FloorLarge Window | Main |
Bedroom 3 3.33 × 3.95 m | B/I ClosetHardwood FloorLarge Window | Main |
Client Remarks
Nestled on a private tree-lined 1.32-acre estate, this custom newly-built bungalow offers luxury finishes. The driveway accommodates up to 12 vehicles; enjoy a heated & insulated two-car garage. Step inside to a sunlit, open-concept layout featuring 10-foot ceilings and expansive windows that frame lush garden views. The heart of the home is the custom chefs kitchen c/w shaker-style cabinetry, a pantry, quartz countertops & stunning waterfall Island. Premium KitchenAid stainless steel appliances include a gas cooktop, built-in oven, counter-depth fridge, Dw & Pot Filler. The living and dining areas are bathed in natural light, highlighted in warm finishes, & luxurious white oak flooring throughout. The primary suite is a tranquil retreat with spacious walk-in closet & a spa-like 3 PC Ensuite, C/W an oversized glass shower & refined finishes. Two additional bedrooms, both with built-in closets & large picture windows, offer comfort & style. A second full bathroom serves the main level, along with a thoughtfully designed mudroom tiled, with 9-foot ceilings & direct access to the garage, backyard, & front entry. Elegant white oak staircase c/w modern glass railings leads you to the lower level that is perfect for family gatherings, media nights, or entertaining. A full three-piece bathroom adds convenience, while the unfinished area offers the perfect setup for a home gym or extra storage. Step outside to a sprawling stone patio, ideal for entertaining or quiet relaxation. The lush, manicured grounds include 125 mature trees, vibrant gardens, & two outbuildings, one garden shed & a utility shed with a roll-up door, perfect for storing tools or equipment. Top of the line roof with lifetime shingles completes the homes superior exterior. Set on a quiet cul-de-sac while being minutes from Orangeville, from local restaurants & amenities. This is more than just a home; its a lifestyle, where luxury meets nature, & comfort meets style.
About This Property
23A Madill Drive, Mono, L9W 6G3
Home Overview
Basic Information
Walk around the neighborhood
23A Madill Drive, Mono, L9W 6G3
Shally Shi
Sales Representative, Dolphin Realty Inc
English, Mandarin
Residential ResaleProperty ManagementPre Construction
Mortgage Information
Estimated Payment
$0 Principal and Interest
 Walk Score for 23A Madill Drive
Walk Score for 23A Madill Drive

Book a Showing
Tour this home with Shally
Frequently Asked Questions
Can't find what you're looking for? Contact our support team for more information.
See the Latest Listings by Cities
1500+ home for sale in Ontario

Looking for Your Perfect Home?
Let us help you find the perfect home that matches your lifestyle
