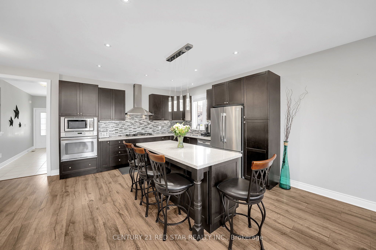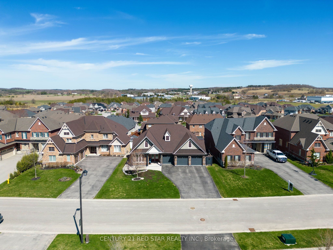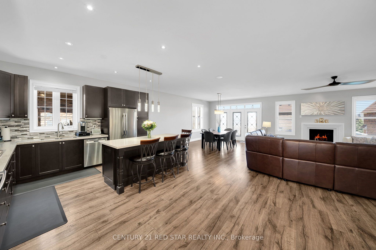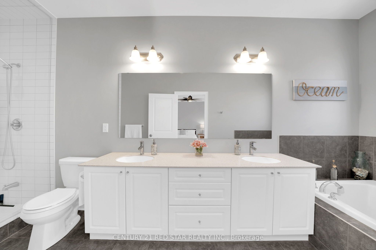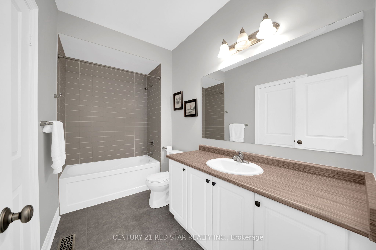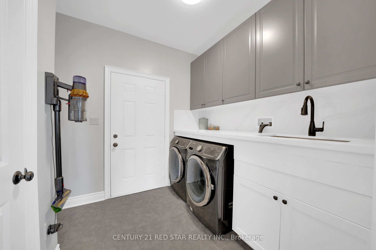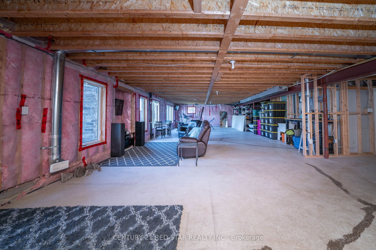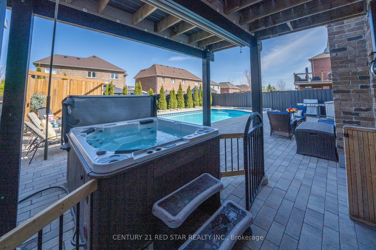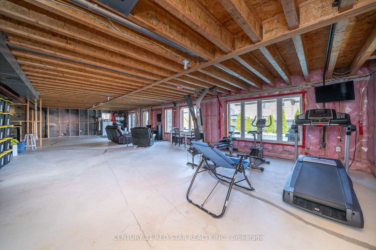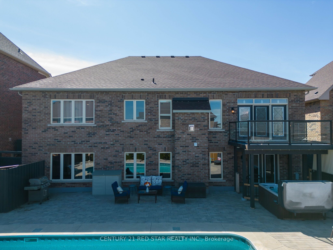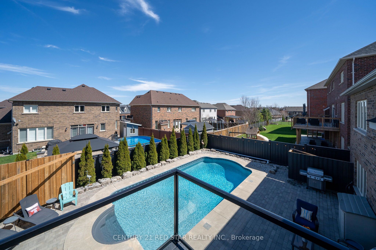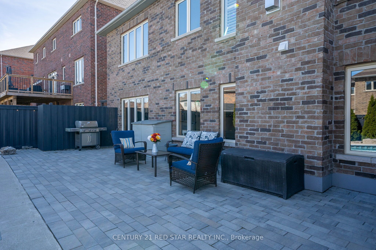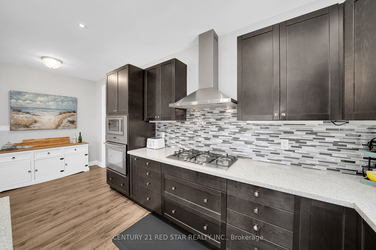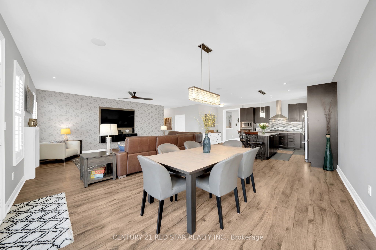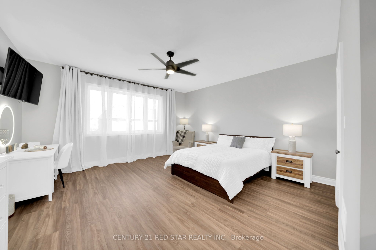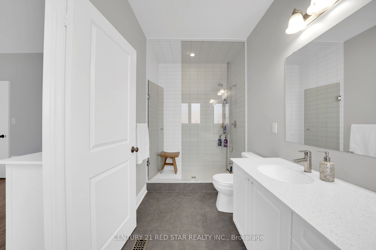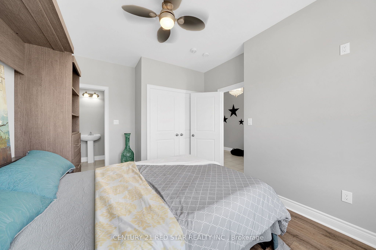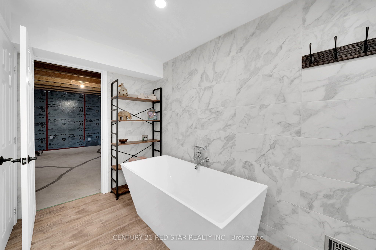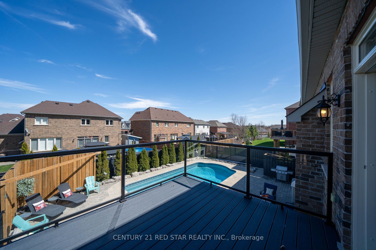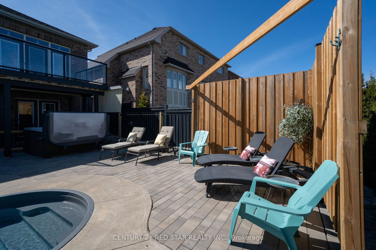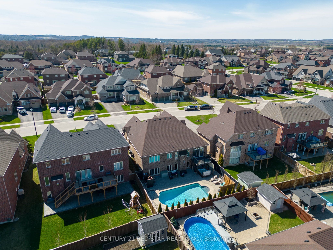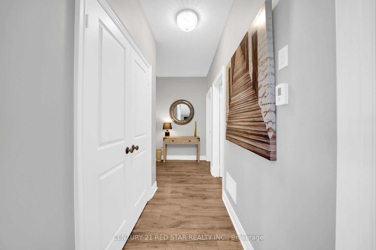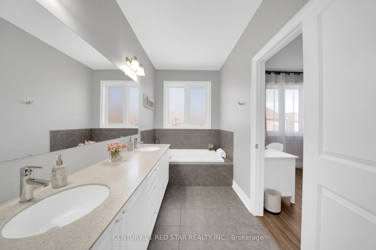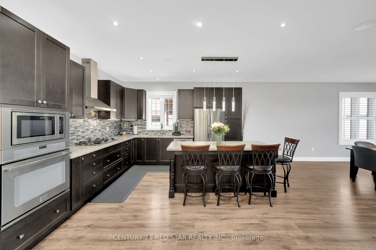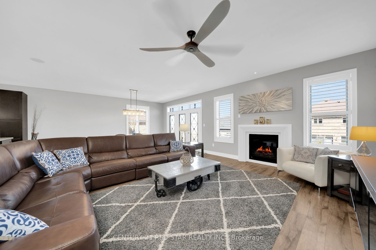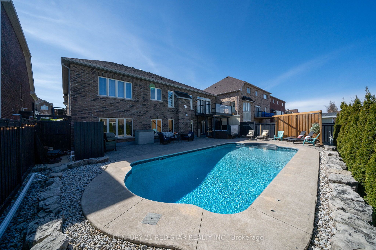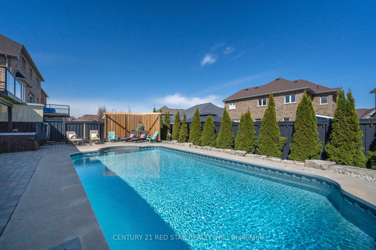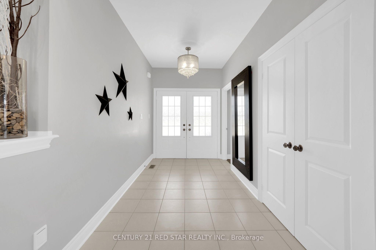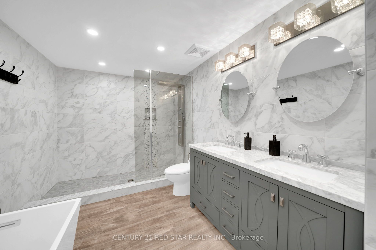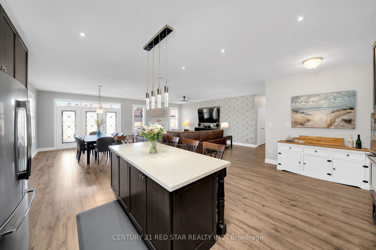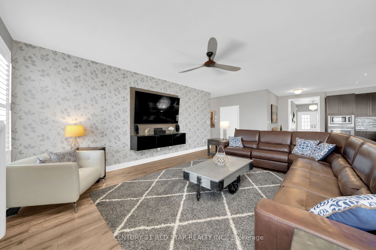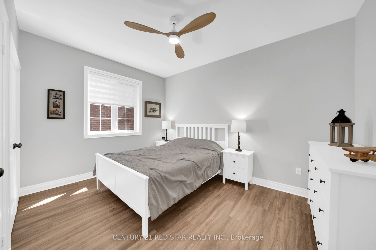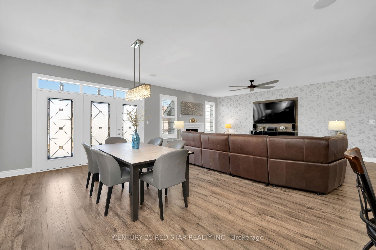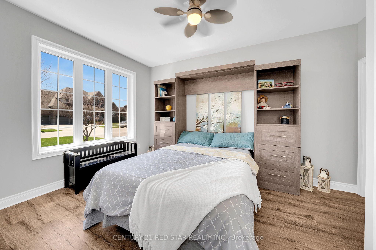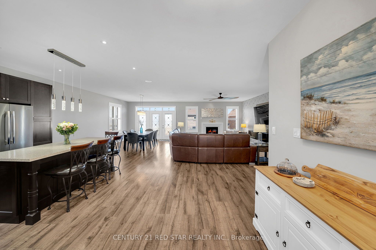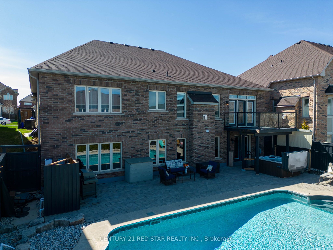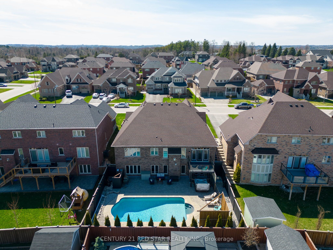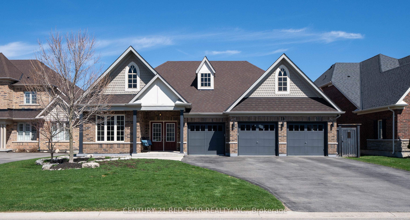
$1,588,800
Est. Payment
$6,068/mo*
*Based on 20% down, 4% interest, 30-year term
Listed by CENTURY 21 RED STAR REALTY INC.
Detached•MLS #X12122821•New
Price comparison with similar homes in Mono
Compared to 11 similar homes
-9.3% Lower↓
Market Avg. of (11 similar homes)
$1,751,054
Note * Price comparison is based on the similar properties listed in the area and may not be accurate. Consult licences real estate agent for accurate comparison
Room Details
| Room | Features | Level |
|---|---|---|
Living Room 9.55 × 4.64 m | Open ConceptFireplaceLarge Window | Main |
Dining Room 5.77 × 3.32 m | Open ConceptOverlooks PoolGlass Doors | Main |
Kitchen 3.77 × 3.32 m | Open ConceptStainless Steel ApplPot Lights | Main |
Primary Bedroom 5.17 × 4.78 m | Walk-In Closet(s)5 Pc EnsuiteLarge Window | Main |
Bedroom 2 3.42 × 4.08 m | Closet3 Pc EnsuiteWindow | Main |
Bedroom 3 4.43 × 3.19 m | Murphy Bed3 Pc EnsuiteWindow | Main |
Client Remarks
This Home Truly Has It All! A Backyard Oasis & Open Concept Layout Makes This Home Work For A First Time Buyer, Family Looking To Downsize Or Someone Who Loves To Entertain!!! Salt Water Pool, Hot Tub, Interlocking, Gas Line For Your BBQ & All Accessible From Your Walkout Basement With A Spa Like Washroom So Guest Never Have To Walk Through The Upstairs Of Your Home Wet. Upstairs There Is A Open Concept Layout With A Large Kitchen With A Gas Cooktop, Built-In Oven/Microwave Combo Which Leaves So Much Counter Space & Even More On Your Large Island. The Eating Area Walks Out On To A Deck Over Looking Your Pool & Connected To A Large Family Area. All Bedrooms Have Access To Washrooms, The Front Room Has A Murphy Bed So It Can Be Used As A Guest Room Or Office. The Oversized Primary Bedroom Has Large Windows, Oversized Walk-In Closet & A 5 Piece Ensuite! Downstairs Has An Extra Bedroom With Spa Like Bathroom Because Your Guest Will Never Want To Leave. The Basement Also Has Oversized Windows Making It Feel Like You Are On The Main Floor. 3 Car Garage, No Sidewalk So You Can Fit 5 Cars Comfortably On The Driveway. Close To Trails, Island Lake Conservation Area, Downtown Orangeville, Great Schools, This Home Is Perfect For Everyone!
About This Property
18 Mitchell Crescent, Mono, L9W 6W6
Home Overview
Basic Information
Walk around the neighborhood
18 Mitchell Crescent, Mono, L9W 6W6
Shally Shi
Sales Representative, Dolphin Realty Inc
English, Mandarin
Residential ResaleProperty ManagementPre Construction
Mortgage Information
Estimated Payment
$0 Principal and Interest
 Walk Score for 18 Mitchell Crescent
Walk Score for 18 Mitchell Crescent

Book a Showing
Tour this home with Shally
Frequently Asked Questions
Can't find what you're looking for? Contact our support team for more information.
See the Latest Listings by Cities
1500+ home for sale in Ontario

Looking for Your Perfect Home?
Let us help you find the perfect home that matches your lifestyle
