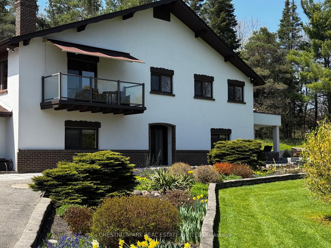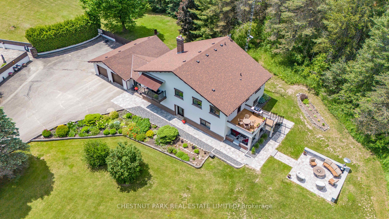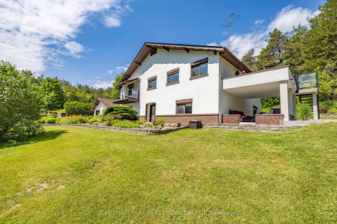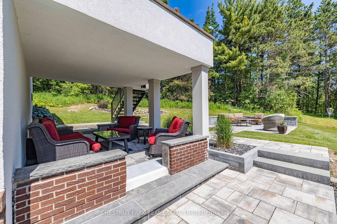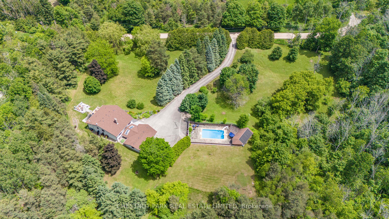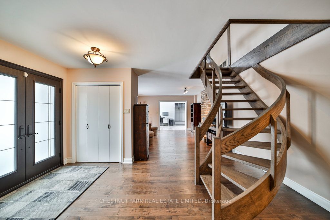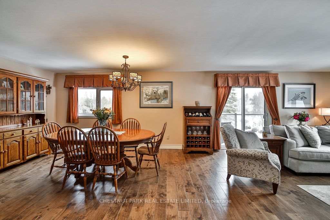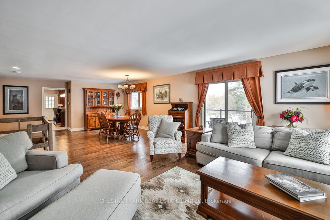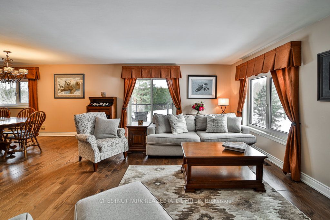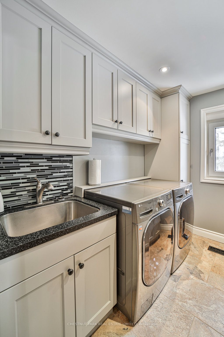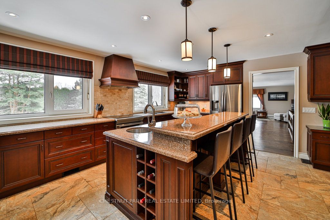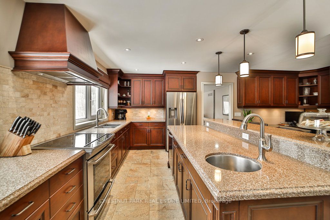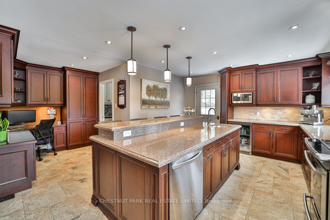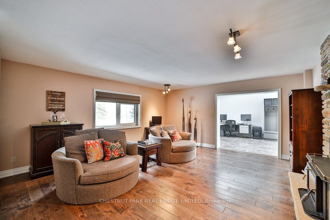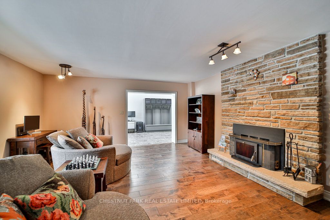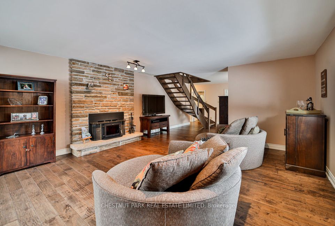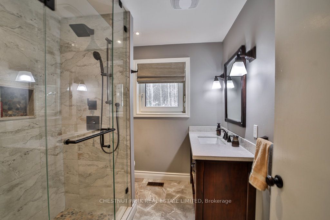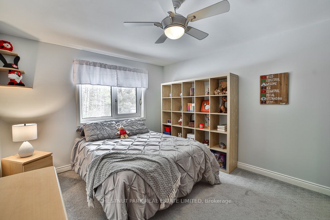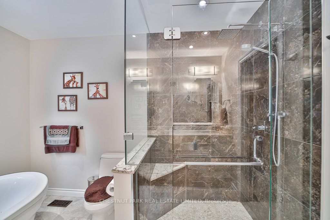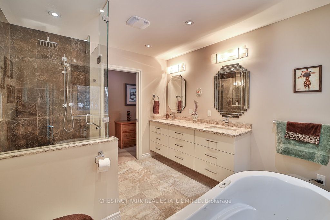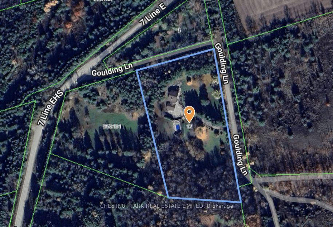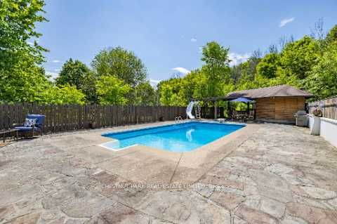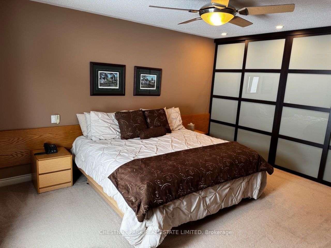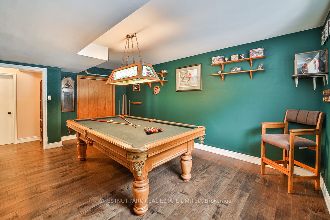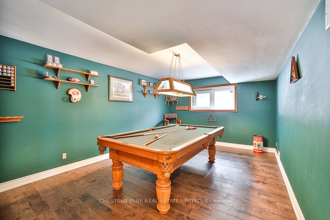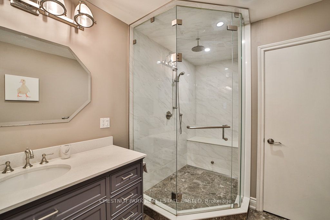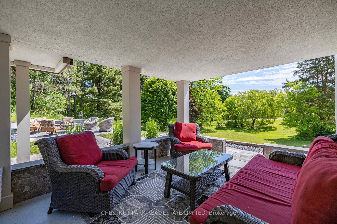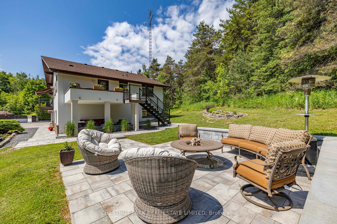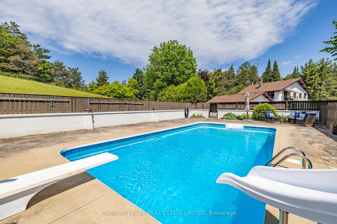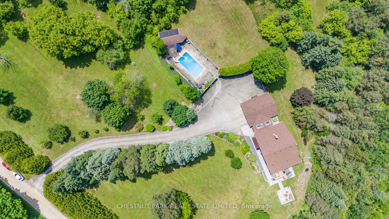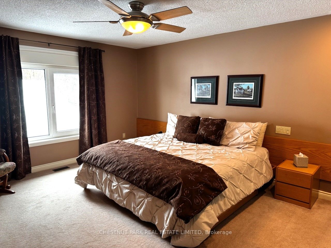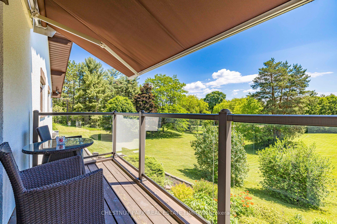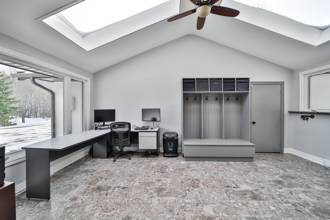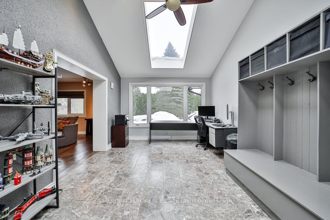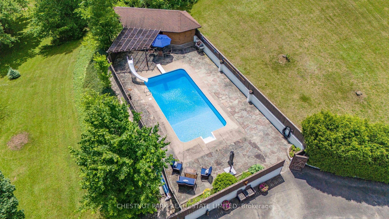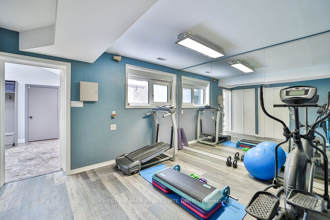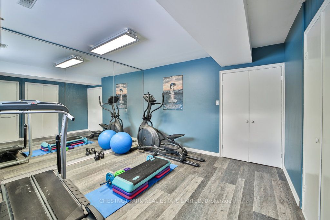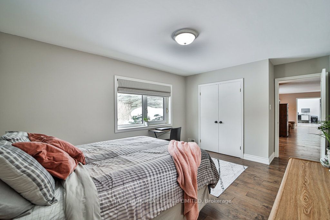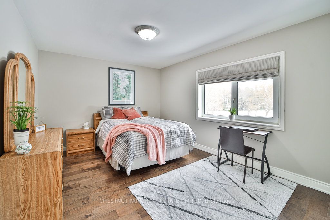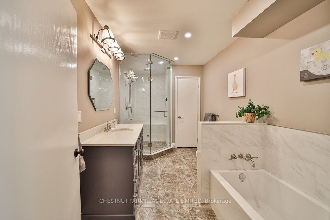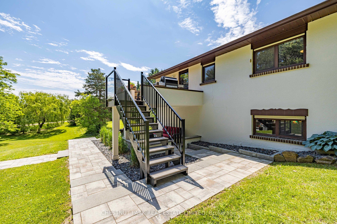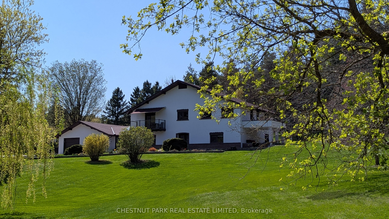
$2,100,000
Est. Payment
$8,021/mo*
*Based on 20% down, 4% interest, 30-year term
Listed by CHESTNUT PARK REAL ESTATE LIMITED
Detached•MLS #X11948816•New
Price comparison with similar homes in Mono
Compared to 3 similar homes
18.3% Higher↑
Market Avg. of (3 similar homes)
$1,774,967
Note * Price comparison is based on the similar properties listed in the area and may not be accurate. Consult licences real estate agent for accurate comparison
Room Details
| Room | Features | Level |
|---|---|---|
Living Room 5 × 5.2 m | Open ConceptW/O To BalconyHardwood Floor | Main |
Dining Room 3.8 × 3.53 m | Open ConceptCombined w/LivingHardwood Floor | Main |
Kitchen 5.9 × 4 m | Quartz CounterStainless Steel ApplW/O To Sundeck | Main |
Primary Bedroom 8 × 4.8 m | Large Closet5 Pc EnsuiteSoaking Tub | Main |
Bedroom 2 3.6 × 3.6 m | ClosetWindowBroadloom | Main |
Bedroom 3 5.7 × 4 m | ClosetWindowHardwood Floor | Ground |
Client Remarks
Tucked away on a quiet country lane, this meticulously crafted custom home sits on ~5.5 acres of lawns and forest offering the perfect blend of privacy, practicality, and charm. Handsome European architecture and design influence is seen in the two levels of thoughtfully planned living space. A gorgeous sweeping staircase takes you to the upper open-concept living area which enjoys unhindered views of the surrounding landscape. The beautiful customized kitchen with high-end features, includes walk-out to an entertaining deck, built-in office area and easy access to the laundry room. The living room and dining room are bright and spacious. The primary suite with spa-like ensuite, a second bedroom and a full bathroom completes this level. The ground level features a cozy family room with a stone fireplace, 2 additional bedrooms (one currently used as a games room), bathroom with steam shower, a gym (also easily repurposed to a 5th bedroom) and a utility/storage room. And finally, a spacious solarium / mudroom with custom cabinetry providing the ideal bonus environment for those who work from home or a creative studio. Outdoors, enjoy a relaxing in-ground solar heated pool with a cabana, multiple patios for both sun and shade creating an entertainers dream. An attached extra deep three-car garage, well-established perennial gardens, and proximity to the Bruce Trail complete this charming property, making it the perfect retreat for those seeking both space and style. 45 mins to Pearson Airport, 10 minutes to Orangeville and 1 hour to Collingwood (for skiing enthusiasts).
About This Property
12 Goulding Lane, Mono, L9W 6H2
Home Overview
Basic Information
Walk around the neighborhood
12 Goulding Lane, Mono, L9W 6H2
Shally Shi
Sales Representative, Dolphin Realty Inc
English, Mandarin
Residential ResaleProperty ManagementPre Construction
Mortgage Information
Estimated Payment
$0 Principal and Interest
 Walk Score for 12 Goulding Lane
Walk Score for 12 Goulding Lane

Book a Showing
Tour this home with Shally
Frequently Asked Questions
Can't find what you're looking for? Contact our support team for more information.
See the Latest Listings by Cities
1500+ home for sale in Ontario

Looking for Your Perfect Home?
Let us help you find the perfect home that matches your lifestyle
