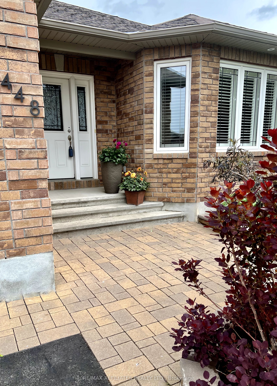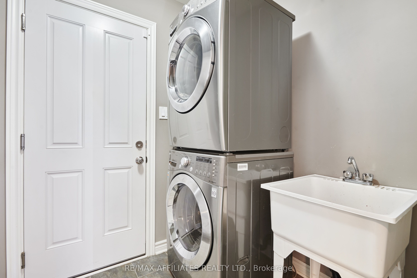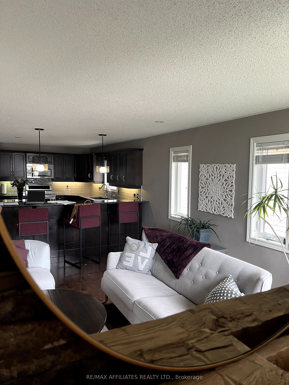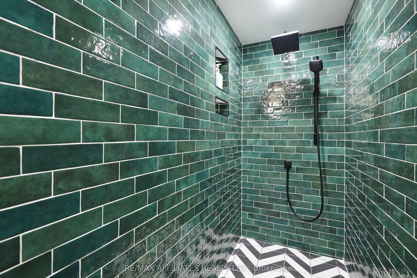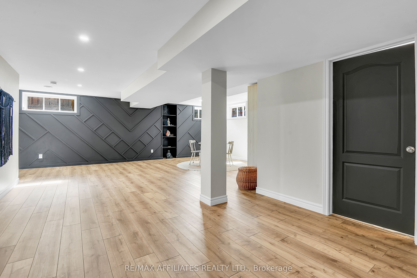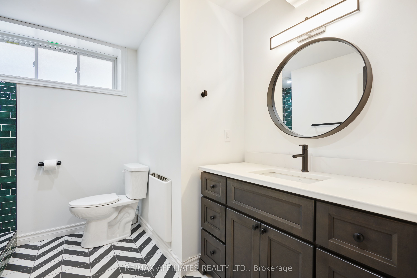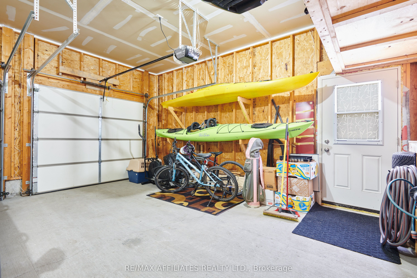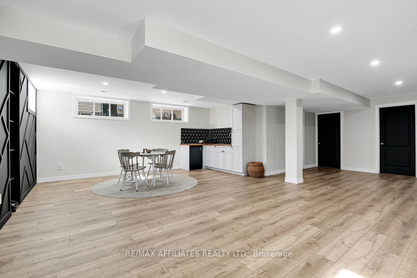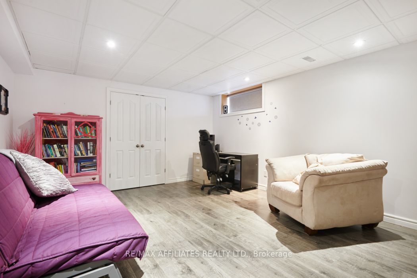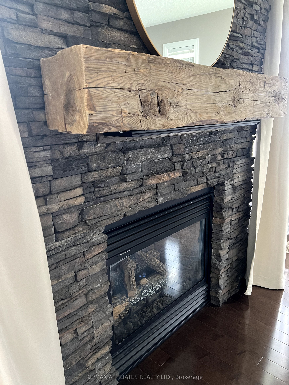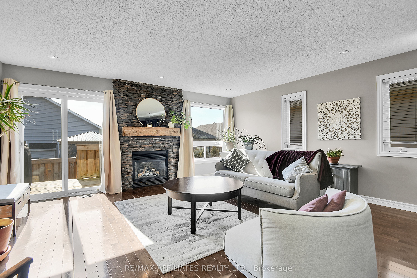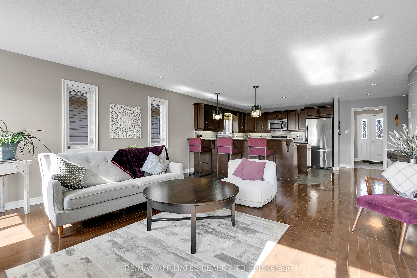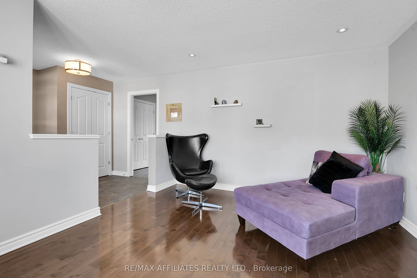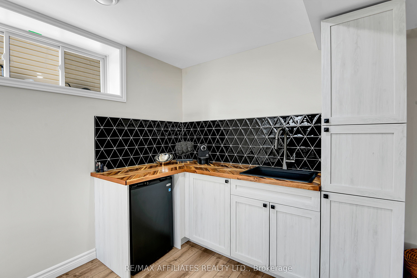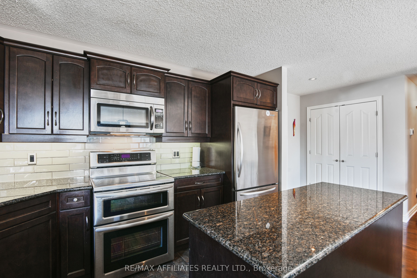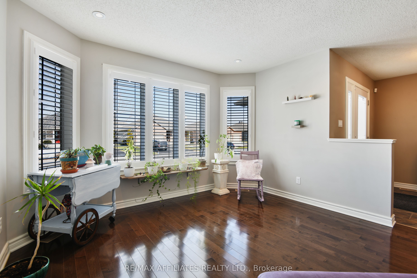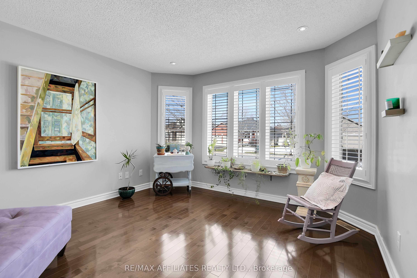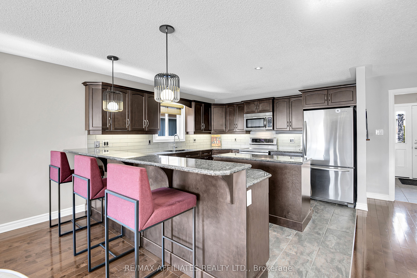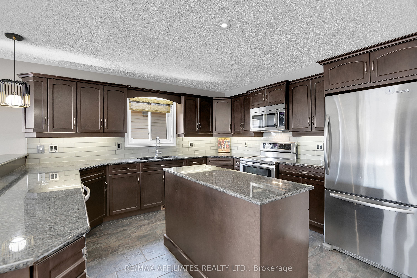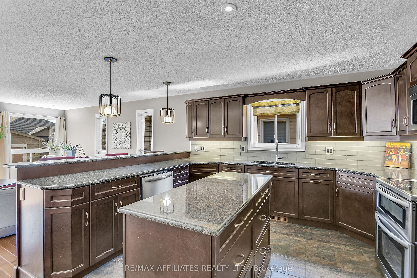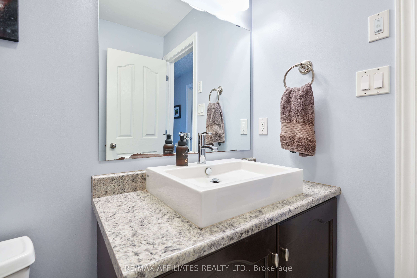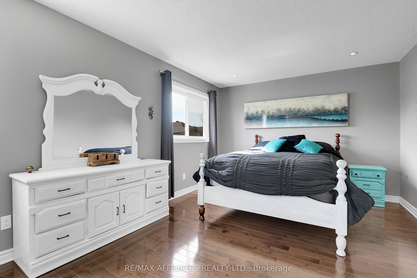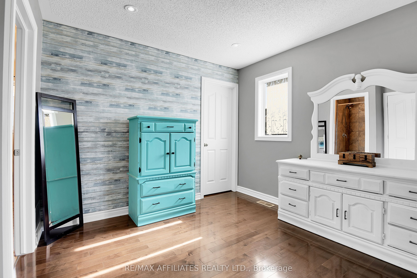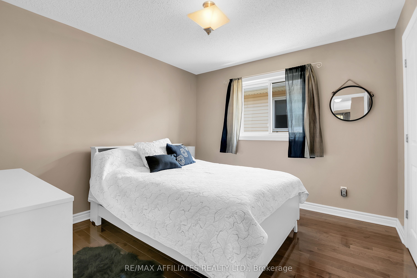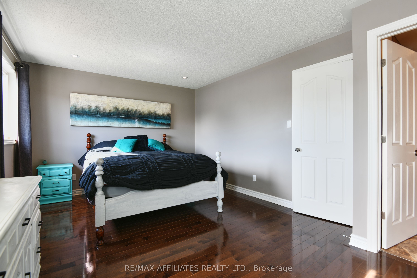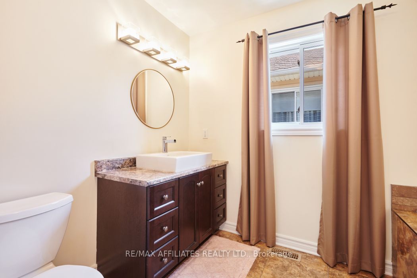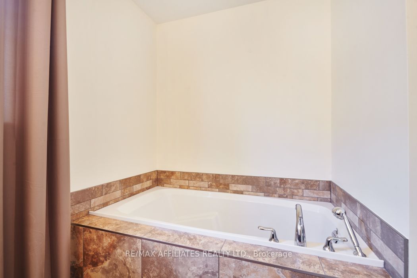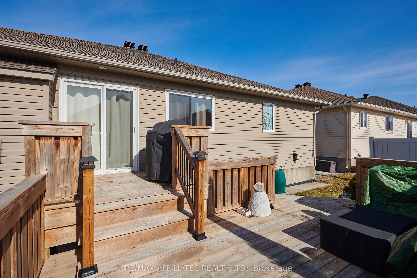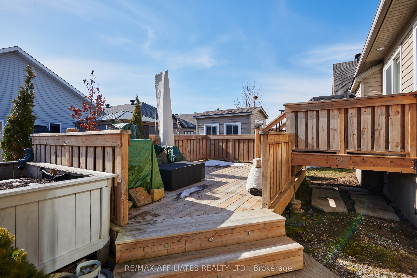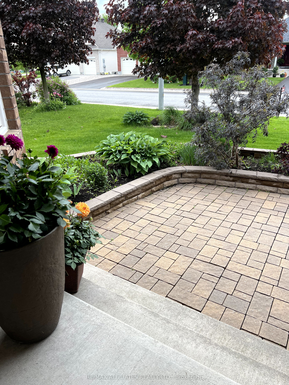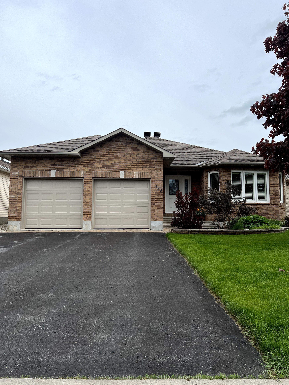
$849,900
Est. Payment
$3,246/mo*
*Based on 20% down, 4% interest, 30-year term
Listed by RE/MAX AFFILIATES REALTY LTD.
Detached•MLS #X12043762•Price Change
Price comparison with similar homes in Mississippi Mills
Compared to 9 similar homes
-9.9% Lower↓
Market Avg. of (9 similar homes)
$943,173
Note * Price comparison is based on the similar properties listed in the area and may not be accurate. Consult licences real estate agent for accurate comparison
Room Details
| Room | Features | Level |
|---|---|---|
Kitchen 3.63 × 4.11 m | Main | |
Living Room 4.95 × 5.13 m | Main | |
Bedroom 2 3.18 × 3.33 m | Main | |
Primary Bedroom 3.48 × 5.18 m | Main |
Client Remarks
Welcome to this stylish, detached Neilcorp bungalow situated in the highly sought-after Riverfront Estates in Almonte. Entering you will be impressed by the large, welcoming foyer, tiled with a double door closet. To the left is a grand room that could be used as an office, sitting area or dining room. Perfect for a business owner needing a separate space from the home. Deslaurier's custom kitchen, complete with granite countertops, tile backsplash, a central island and a convenient breakfast bar. The kitchen is outfitted with stainless steel appliances and plenty of cabinets. Spacious family room with gas fireplace overlooks the backyard with two two-level decks, privacy shrubs, a fire pit and a cantilever umbrella for those hot sunny days. On the main level, you will find 2 generously sized bedrooms and two full bathrooms. The primary suite boasts a spa-like bathroom and walk-in closet. The main level has hardwood throughout and potlights with dimmers. The professionally finished lower level is currently used as a yoga studio. It is a large, bright, open space with a kitchenette, office or 3rd bedroom, three designated rooms for storage, furnace, HRV and electrical panel. The 3rd bathroom is a masterpiece, featuring an extra-large walk-in shower with custom floor-to-ceiling tiles and pot lights. The spacious two-car garage includes plenty of shelving and storage space with a door on the side. Pride of ownership and style are evident in this home. A quiet well sought out neighborhood. Just a quick stroll to the Mississippi River, this residence offers public access for kayaking and strolls. This is an ideal home for a small business owner or those seeking a secondary in-law suite within the home.
About This Property
448 Van Dusen Street, Mississippi Mills, K0A 1A0
Home Overview
Basic Information
Walk around the neighborhood
448 Van Dusen Street, Mississippi Mills, K0A 1A0
Shally Shi
Sales Representative, Dolphin Realty Inc
English, Mandarin
Residential ResaleProperty ManagementPre Construction
Mortgage Information
Estimated Payment
$0 Principal and Interest
 Walk Score for 448 Van Dusen Street
Walk Score for 448 Van Dusen Street

Book a Showing
Tour this home with Shally
Frequently Asked Questions
Can't find what you're looking for? Contact our support team for more information.
See the Latest Listings by Cities
1500+ home for sale in Ontario

Looking for Your Perfect Home?
Let us help you find the perfect home that matches your lifestyle
