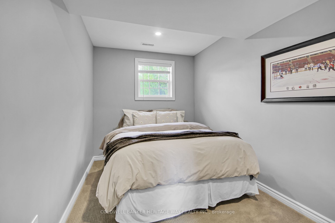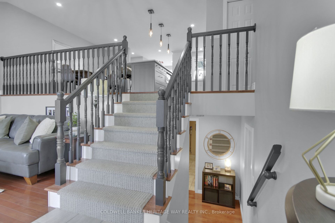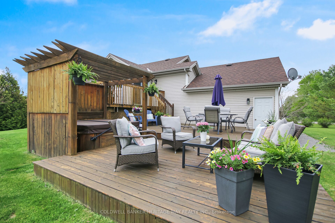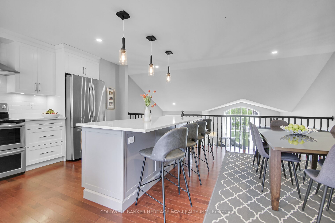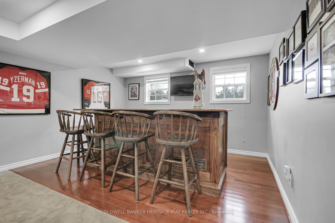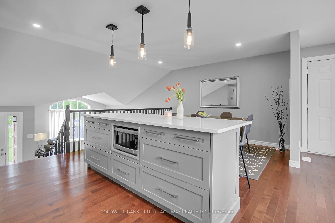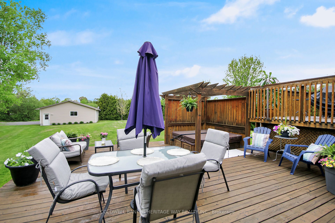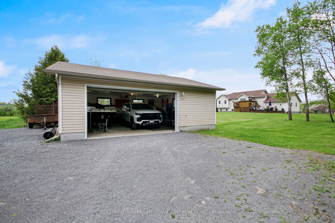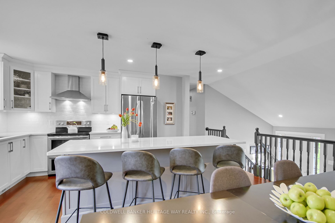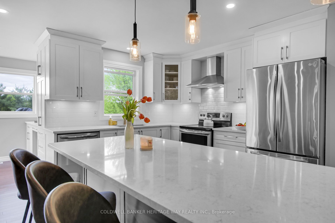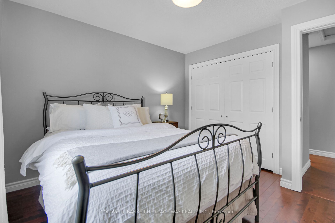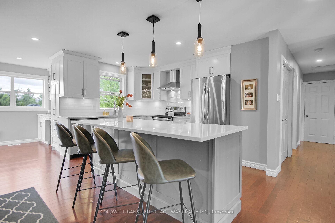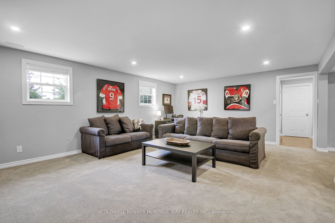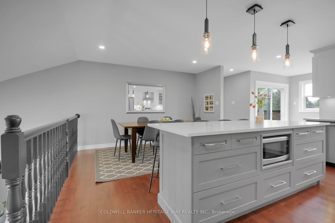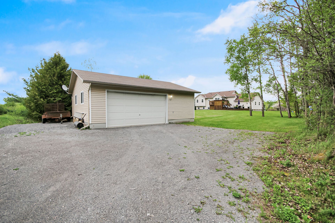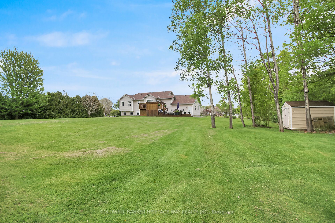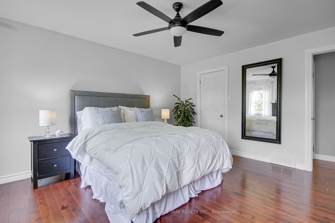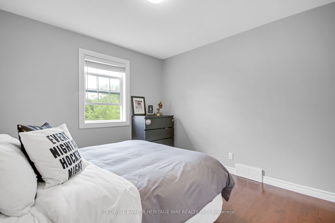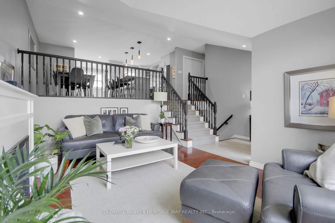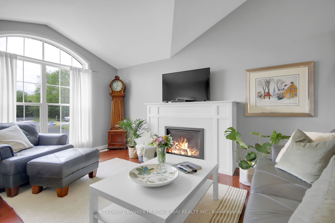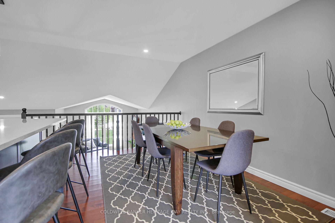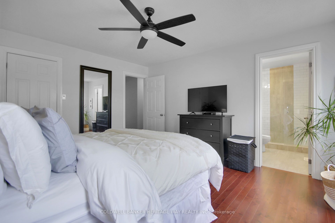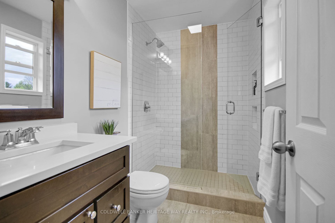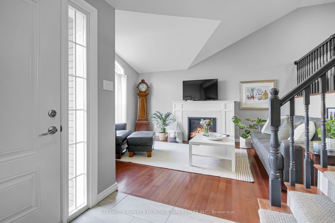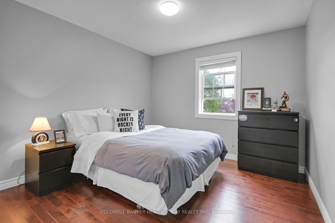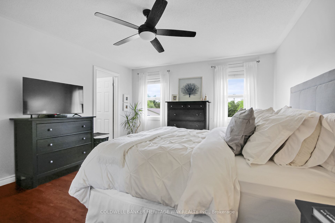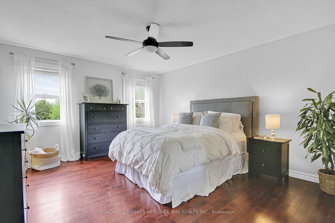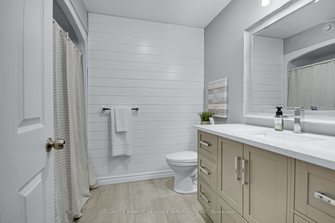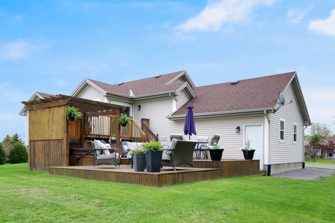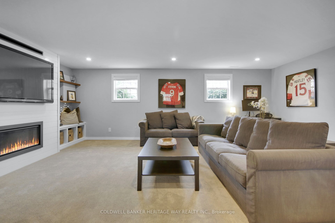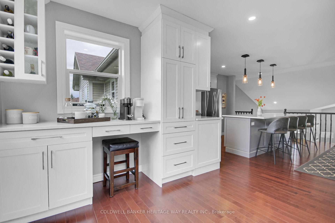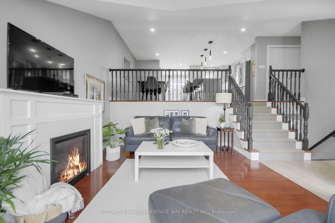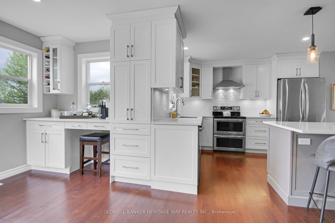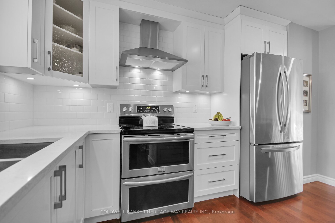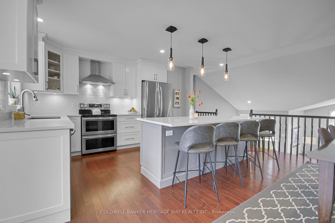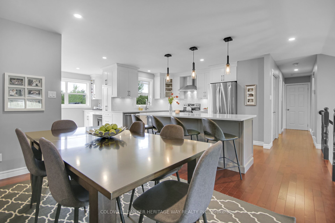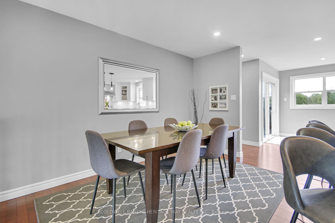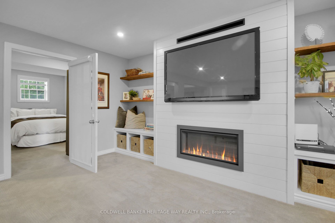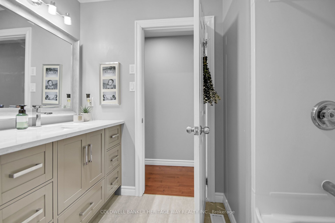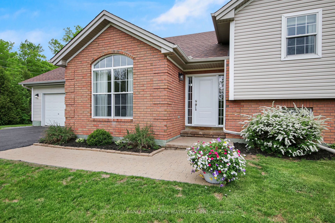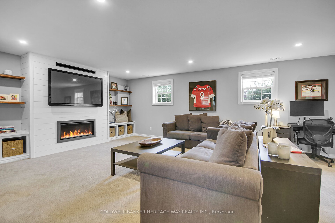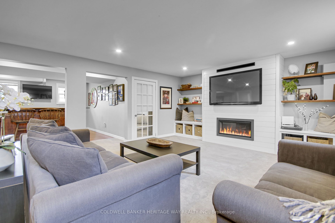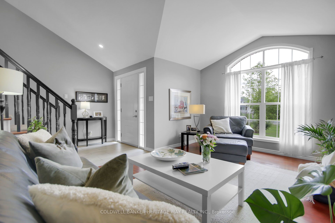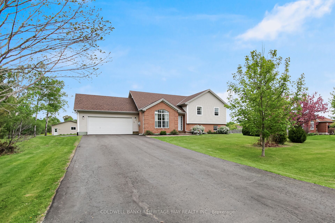
$849,900
Est. Payment
$3,246/mo*
*Based on 20% down, 4% interest, 30-year term
Listed by COLDWELL BANKER HERITAGE WAY REALTY INC.
Detached•MLS #X12156020•New
Price comparison with similar homes in Mississippi Mills
Compared to 2 similar homes
5.0% Higher↑
Market Avg. of (2 similar homes)
$809,450
Note * Price comparison is based on the similar properties listed in the area and may not be accurate. Consult licences real estate agent for accurate comparison
Room Details
| Room | Features | Level |
|---|---|---|
Primary Bedroom 4.57 × 3.93 m | Walk-In Closet(s)Hardwood FloorEnsuite Bath | Main |
Bedroom 2 3.35 × 3.29 m | Hardwood FloorCloset Organizers | Main |
Bedroom 3 3.35 × 3.29 m | Hardwood FloorCloset Organizers | Main |
Kitchen 4.99 × 3.87 m | Quartz CounterPot LightsStainless Steel Appl | Main |
Dining Room 3.68 × 2.19 m | Hardwood FloorCombined w/KitchenPot Lights | Main |
Living Room 4.99 × 3.38 m | Hardwood FloorGas Fireplace | Main |
Client Remarks
This home is as good as the pictures! Gorgeous split level with modern kitchen, quartz counters, plus coffee/breakfast bar area that overlooks the back yard and decks. There is not a detail that has not been overlooked here, lots of recent painting, hardwood flooring, pot lighting, open concept design, NATURAL GAS in a country setting is very rare in this area. The primary bedroom suite has a walk in closet and 3 piece ensuite bath with walk in glass shower and custom ceramic finishing's. Both secondary bedrooms are a great size with large windows and good size closets. Large palladium window at the front gives wonderful natural lighting into the living room and there is a cozy natural gas fireplace there for those cool winter evenings. Fully finished lower level offers a very cool recreation/bar area to watch all the games, huge family room attached has cozy carpeting and another natural gas fireplace. We have not even mentioned the garage space yet...there is an attached double car garage with inside entry to the main floor and there is a detached garage in the back that is 30ft X 28ft, fully insulated (including ceilings), heated with a natural gas suspended furnace and it includes the benches and 5hp commercial air compressor. This home has been meticulously maintained by the current owner and always shows like a model home. Come have a visit, you will not be disappointed.
About This Property
268 Heather Crescent, Mississippi Mills, K0A 1A0
Home Overview
Basic Information
Walk around the neighborhood
268 Heather Crescent, Mississippi Mills, K0A 1A0
Shally Shi
Sales Representative, Dolphin Realty Inc
English, Mandarin
Residential ResaleProperty ManagementPre Construction
Mortgage Information
Estimated Payment
$0 Principal and Interest
 Walk Score for 268 Heather Crescent
Walk Score for 268 Heather Crescent

Book a Showing
Tour this home with Shally
Frequently Asked Questions
Can't find what you're looking for? Contact our support team for more information.
See the Latest Listings by Cities
1500+ home for sale in Ontario

Looking for Your Perfect Home?
Let us help you find the perfect home that matches your lifestyle
