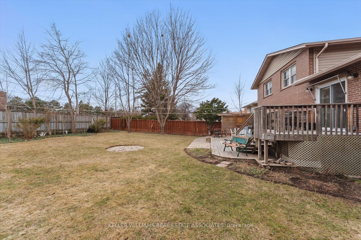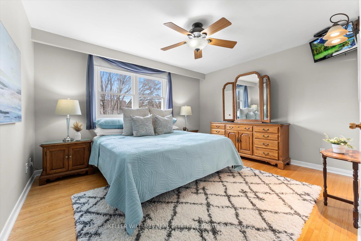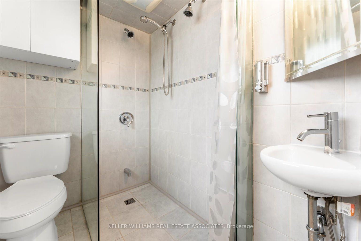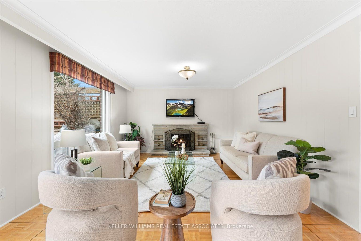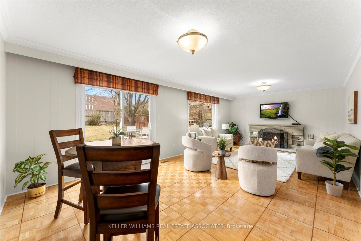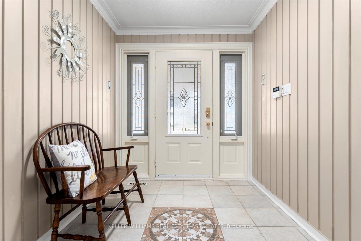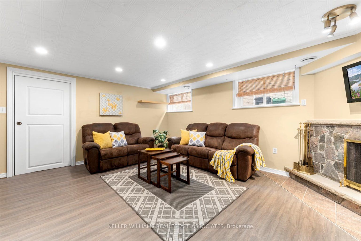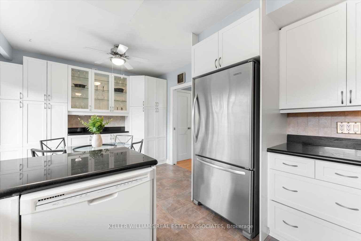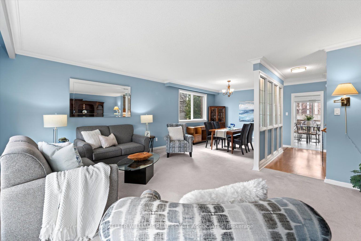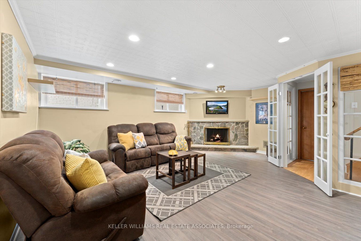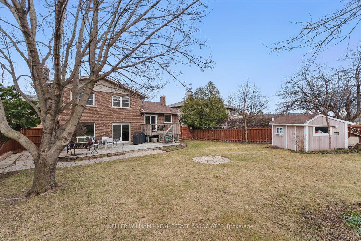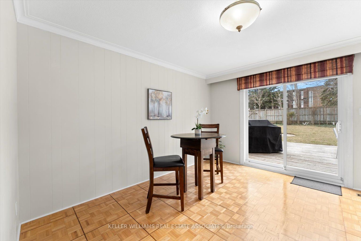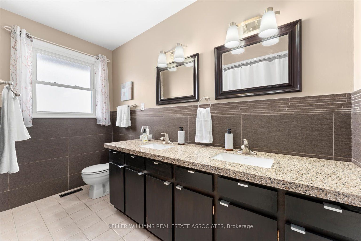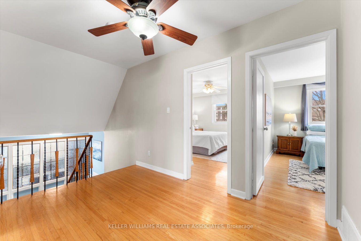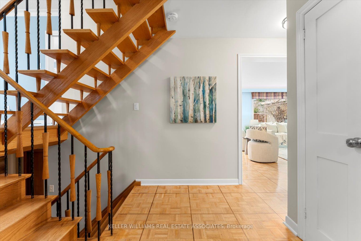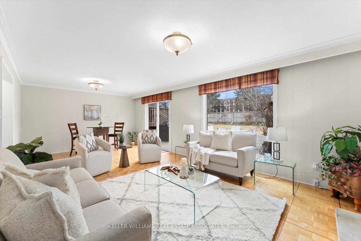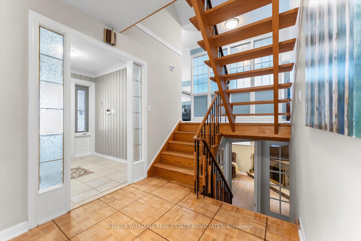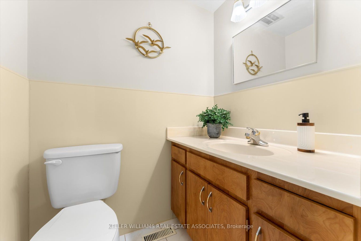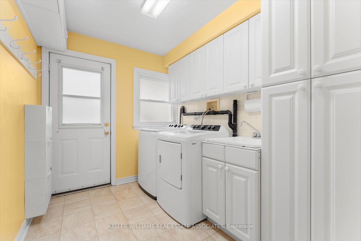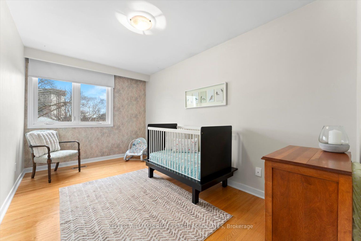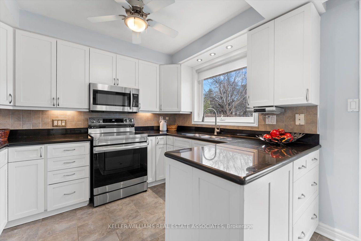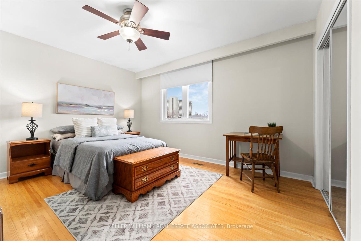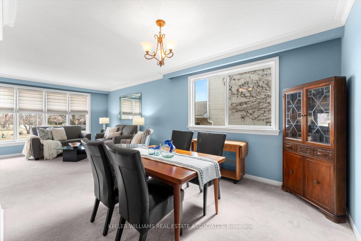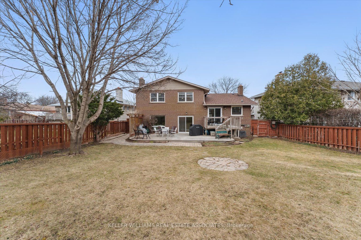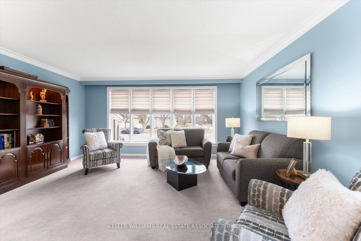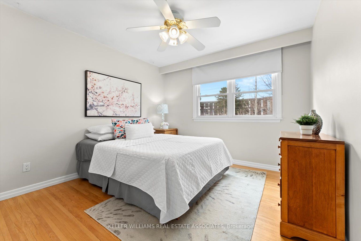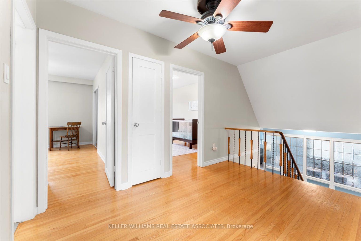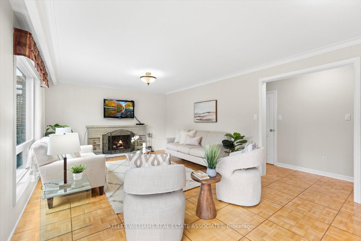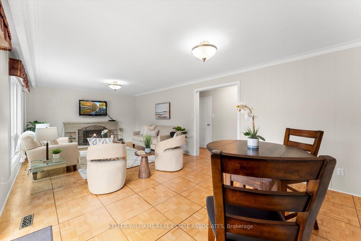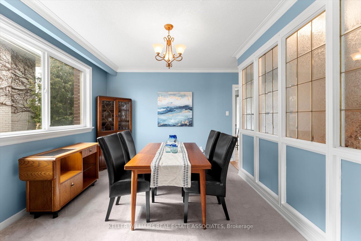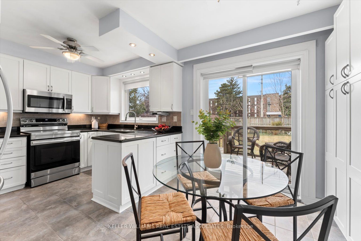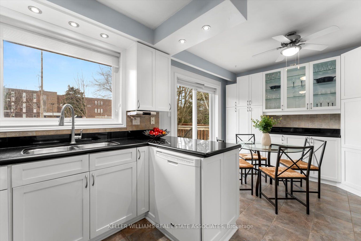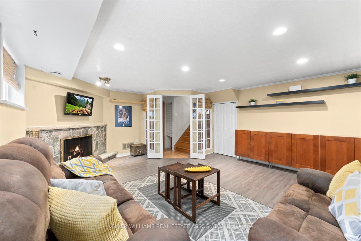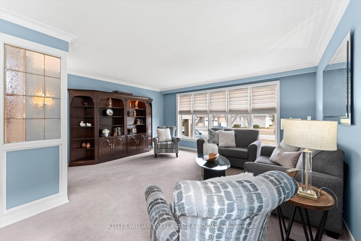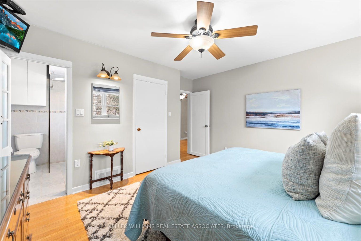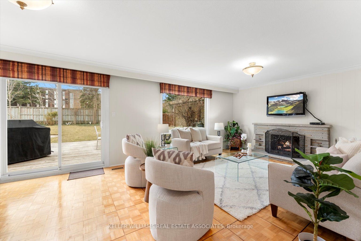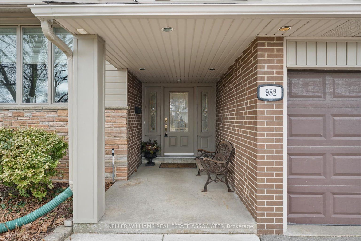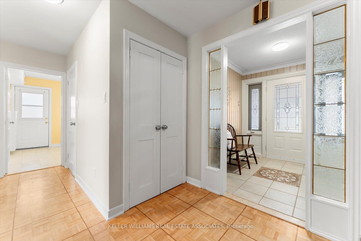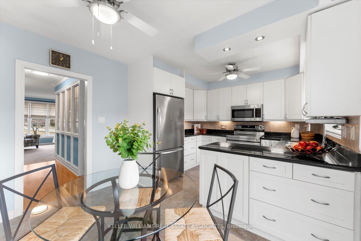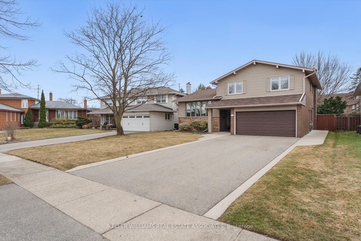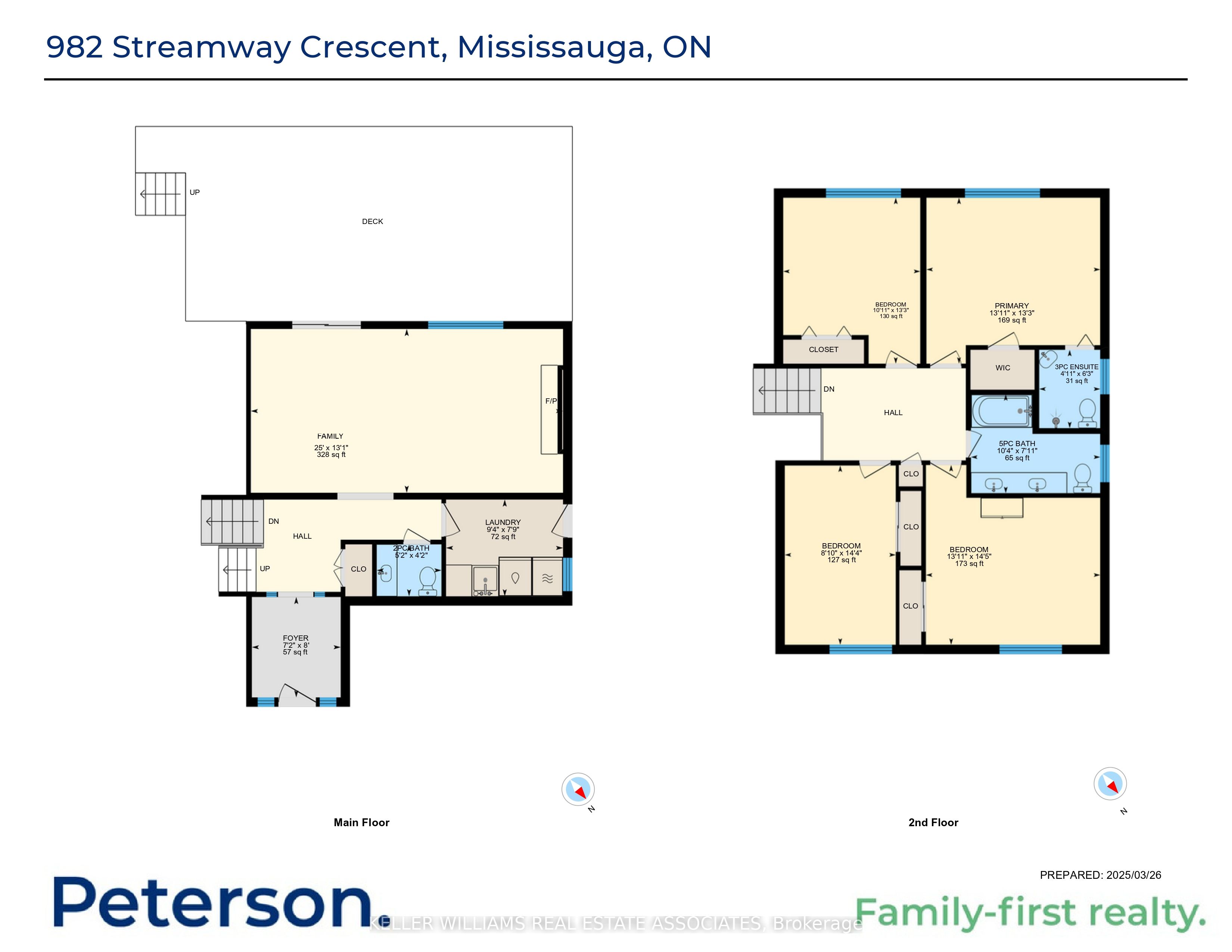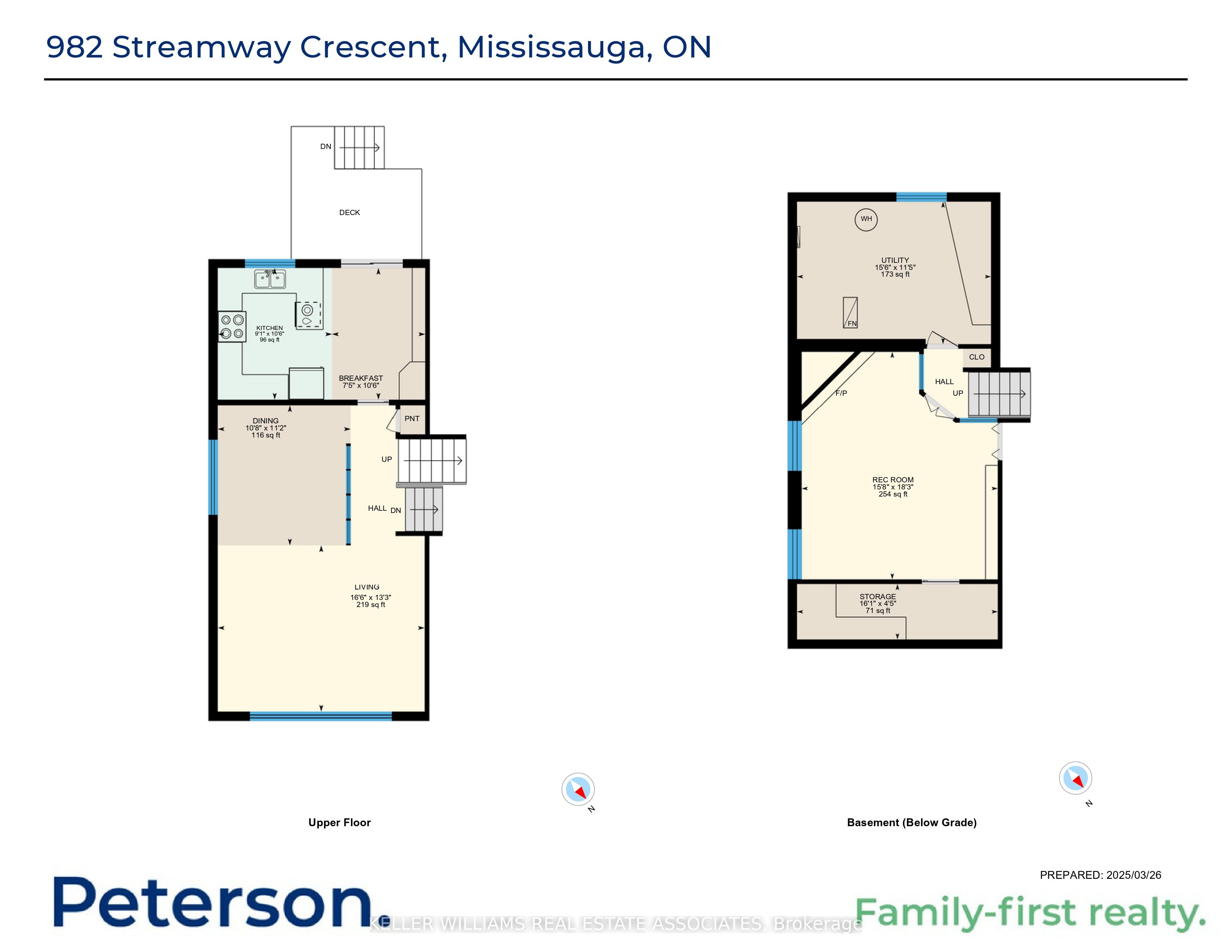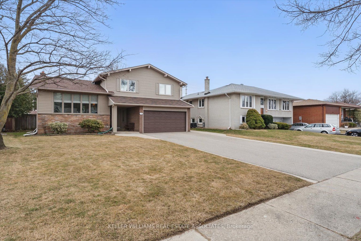
$1,379,900
Est. Payment
$5,270/mo*
*Based on 20% down, 4% interest, 30-year term
Listed by KELLER WILLIAMS REAL ESTATE ASSOCIATES
Detached•MLS #W12044523•New
Price comparison with similar homes in Mississauga
Compared to 89 similar homes
-15.4% Lower↓
Market Avg. of (89 similar homes)
$1,631,783
Note * Price comparison is based on the similar properties listed in the area and may not be accurate. Consult licences real estate agent for accurate comparison
Room Details
| Room | Features | Level |
|---|---|---|
Living Room 5.04 × 4.04 m | BroadloomCrown MouldingCombined w/Dining | Main |
Dining Room 3.41 × 3.24 m | BroadloomCrown MouldingCombined w/Living | Main |
Kitchen 3.21 × 2.78 m | Tile FloorSliding DoorsW/O To Yard | Main |
Primary Bedroom 4.24 × 4.05 m | Hardwood FloorWalk-In Closet(s)3 Pc Ensuite | Second |
Bedroom 2 4.39 × 4.25 m | Hardwood FloorCloset | Second |
Bedroom 3 4.38 × 2.71 m | Hardwood FloorCloset | Second |
Client Remarks
This exceptional, custom-built home sits on a quiet, tree-lined street in a highly desirable, family-friendly neighborhood. Designed by the builder for their own residence, this unique property offers spacious living areas filled with natural light and is ready for your family to make this grand space your own. The generous entrance foyer leads to the ground floor oversized family room. Walk out to the pool sized always sunny backyard in summer or curl up by a wood burning fire in winter. Convenience abounds with a ground floor laundry area with a walk out to the side yard. Perfect for an entrance for kids & pets. On the main level, the bright living and dining areas are perfect for entertaining. A well-appointed eat-in kitchen includes a breakfast bar, a large panty wall and a walk-out to a deck to enjoy a morning coffee. Upstairs, the primary bedroom offers ample space and an ensuite, along with three additional well-sized bedrooms. The basement includes a rec room with a fireplace and plenty of space for activities. Storage space abounds in this highly coveted home. High walkability to schools, transit, parks, and everyday essentials makes this a convenient and welcoming place to call home. A rare opportunity to own a truly one-of-a-kind home in a prime location! Lower Roof (2025), Windows (2004&2010),
About This Property
982 Streamway Crescent, Mississauga, L4Y 2P4
Home Overview
Basic Information
Walk around the neighborhood
982 Streamway Crescent, Mississauga, L4Y 2P4
Shally Shi
Sales Representative, Dolphin Realty Inc
English, Mandarin
Residential ResaleProperty ManagementPre Construction
Mortgage Information
Estimated Payment
$0 Principal and Interest
 Walk Score for 982 Streamway Crescent
Walk Score for 982 Streamway Crescent

Book a Showing
Tour this home with Shally
Frequently Asked Questions
Can't find what you're looking for? Contact our support team for more information.
Check out 100+ listings near this property. Listings updated daily
See the Latest Listings by Cities
1500+ home for sale in Ontario

Looking for Your Perfect Home?
Let us help you find the perfect home that matches your lifestyle
