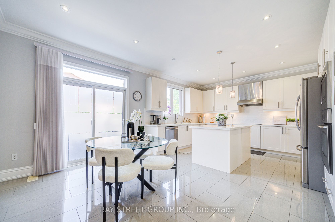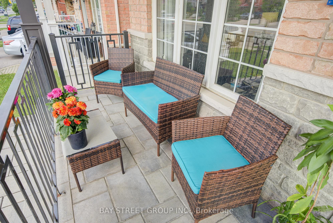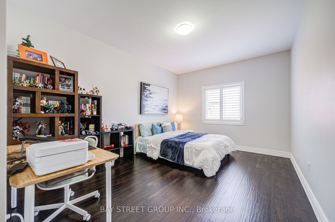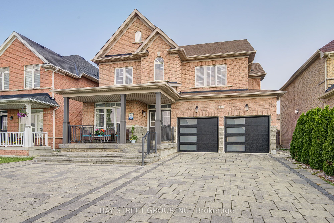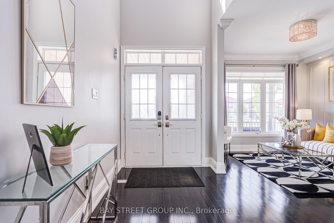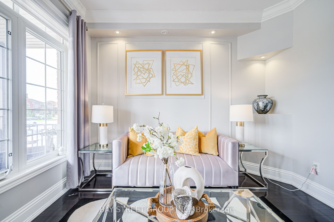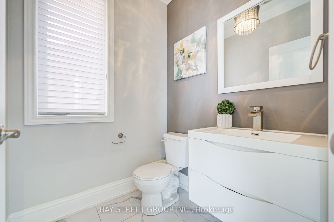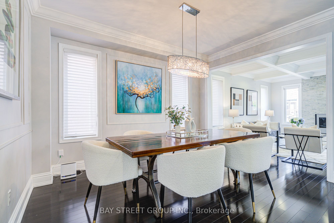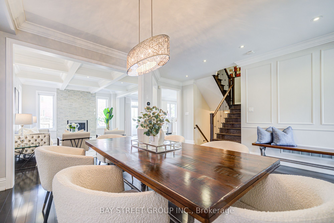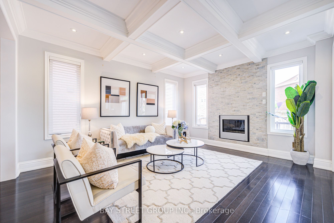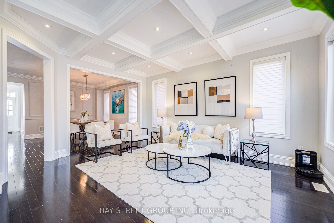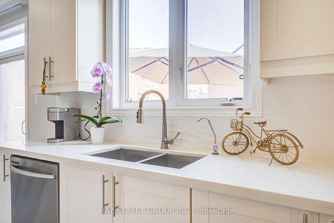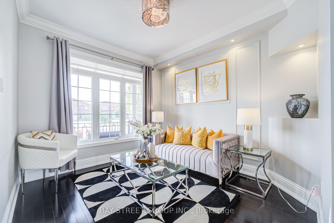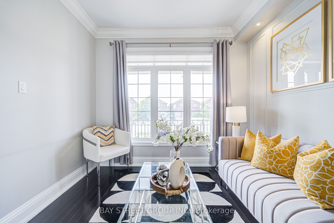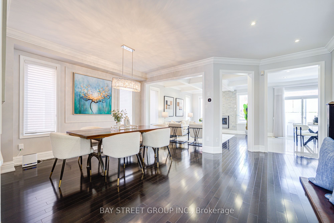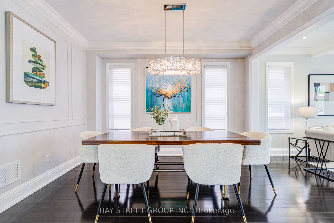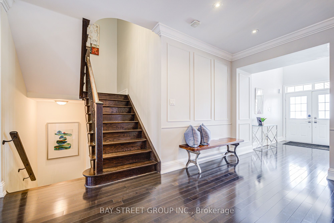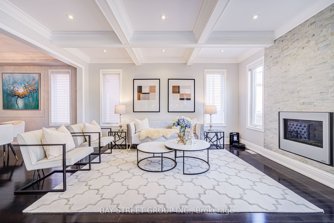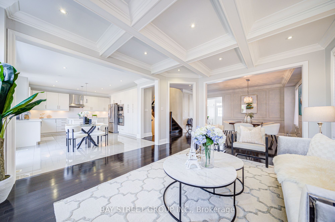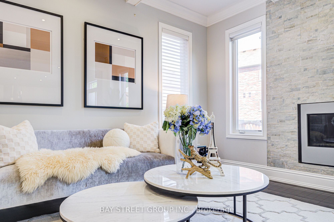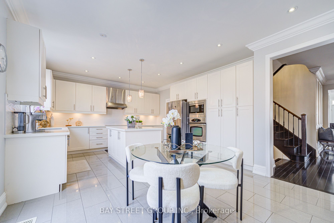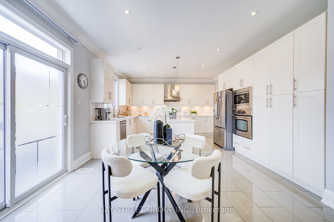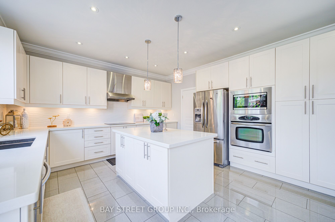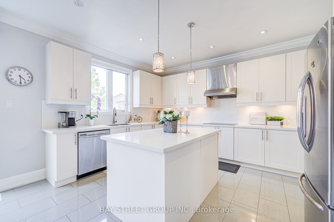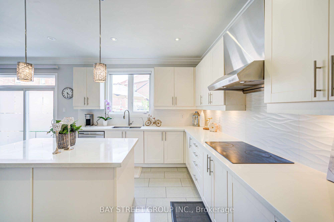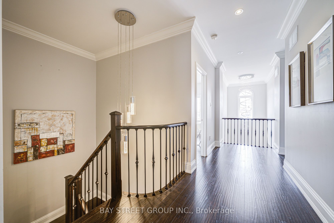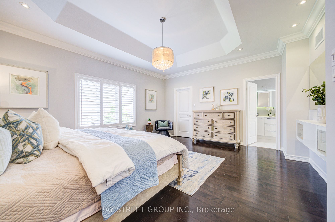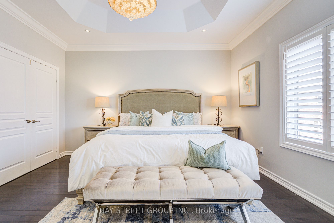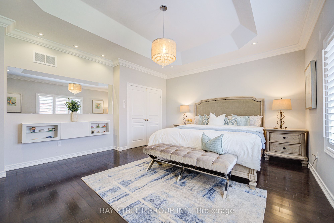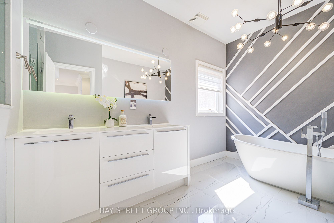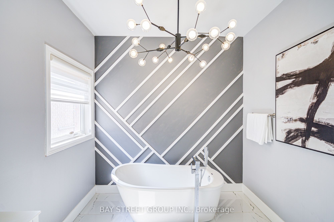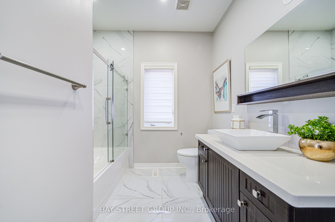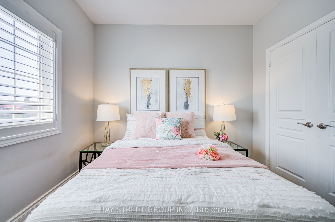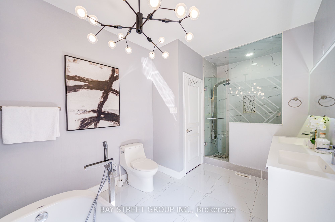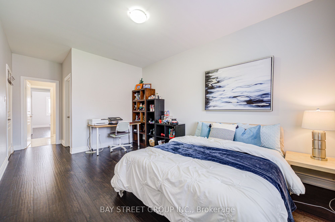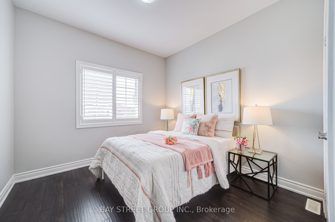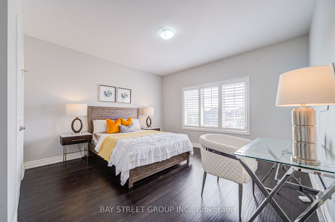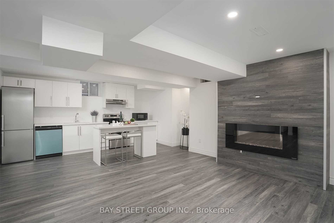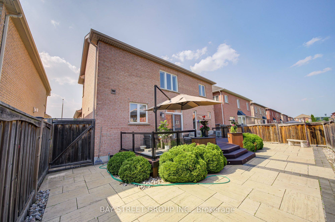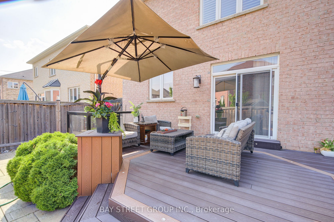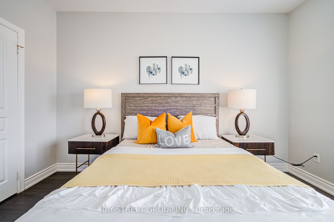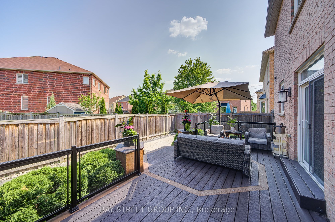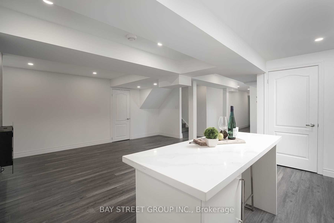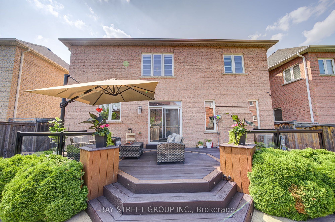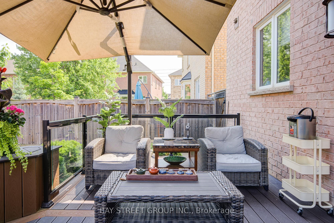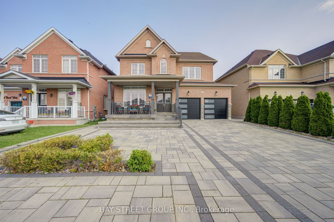
$1,749,000
Est. Payment
$6,680/mo*
*Based on 20% down, 4% interest, 30-year term
Listed by BAY STREET GROUP INC.
Detached•MLS #W12205215•New
Price comparison with similar homes in Mississauga
Compared to 15 similar homes
-10.8% Lower↓
Market Avg. of (15 similar homes)
$1,961,625
Note * Price comparison is based on the similar properties listed in the area and may not be accurate. Consult licences real estate agent for accurate comparison
Room Details
| Room | Features | Level |
|---|---|---|
Bedroom 3.66 × 4.32 m | Laminate3 Pc Bath | Basement |
Dining Room 5.06 × 3.96 m | Hardwood FloorCrown MouldingWindow | Ground |
Kitchen 3.47 × 4.45 m | Porcelain FloorStainless Steel ApplEat-in Kitchen | Ground |
Bedroom 5.18 × 4.21 m | Hardwood Floor6 Pc EnsuiteWalk-In Closet(s) | Second |
Bedroom 2 4.15 × 3.96 m | Hardwood Floor | Second |
Bedroom 3 3.04 × 3.04 m | Hardwood Floor | Second |
Client Remarks
Rare Opportunity to call this stunning house your dream home. This Sun filled Spacious beautiful Detached 4+3Bedroom newer home in the area Located In A High Demand Neighborhood. This amazing house features 9' ceiling both on main floor and second floor, open concept main floor with smooth ceiling, pot lights, crown molding and graceful wall panels. Family room highlights with coffer ceiling genuine stone accent wall with gas fire place. Sleek kitchen with super functional central island, quartz counter top and under cabinet lighting. Ample storage provides advantage of organized living. Step to backyard to large high value composite deck with modern glass railing to enjoy the outdoor fun and serenity. Landscaped Interlock backyard pampers you and your family with relaxing only. Master bedroom boasts coffer ceiling, crown molding, walk in closet, soaker tub under designer look accent wall and double sinks. Second floor hallway with crown molding, pot lights and charming chandeliers. The second bedroom with spacious walk in closet as well. Jack and Jill bathroom to share with potential to turn into two individual bathrooms. Basement Apartment boasts 3 bedrooms two full bathrooms and a sizable living area featuring a fire place on a stylish accent wall. Upkept Interlock Driveway Holds 5 Cars with ease. Turn key and income making property with separate entrance basement apartment. Steps To Transit, schools, trails, restaurants. Close To Hwy 401, 403; Square one and Heartland Town Centre, Rona, and more. Exceptional Convenient location!
About This Property
982 Bristol Road, Mississauga, L5V 0C5
Home Overview
Basic Information
Walk around the neighborhood
982 Bristol Road, Mississauga, L5V 0C5
Shally Shi
Sales Representative, Dolphin Realty Inc
English, Mandarin
Residential ResaleProperty ManagementPre Construction
Mortgage Information
Estimated Payment
$0 Principal and Interest
 Walk Score for 982 Bristol Road
Walk Score for 982 Bristol Road

Book a Showing
Tour this home with Shally
Frequently Asked Questions
Can't find what you're looking for? Contact our support team for more information.
See the Latest Listings by Cities
1500+ home for sale in Ontario

Looking for Your Perfect Home?
Let us help you find the perfect home that matches your lifestyle
