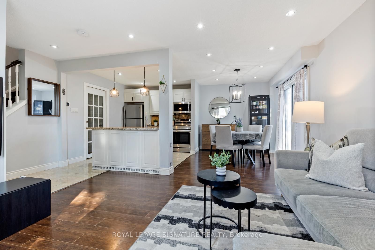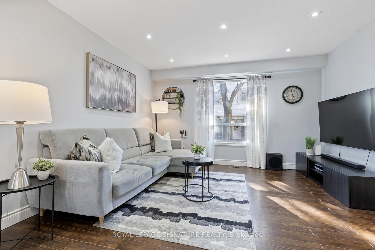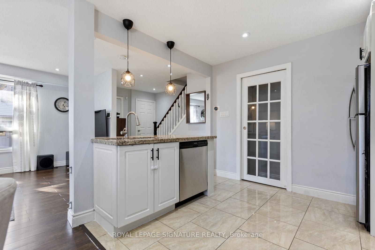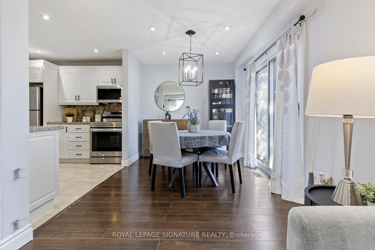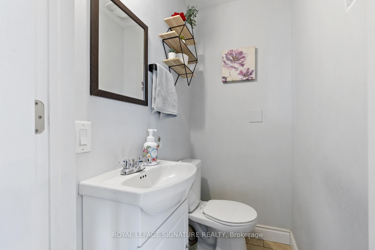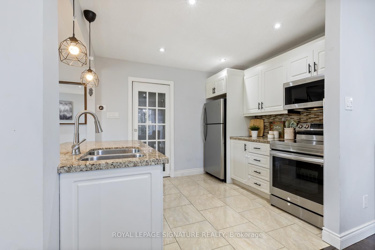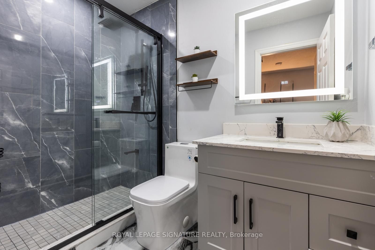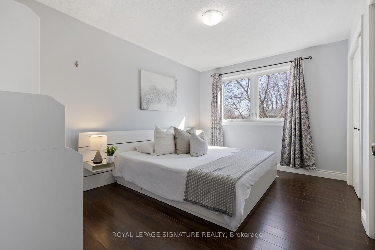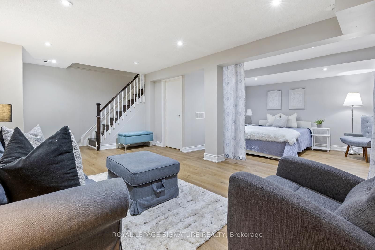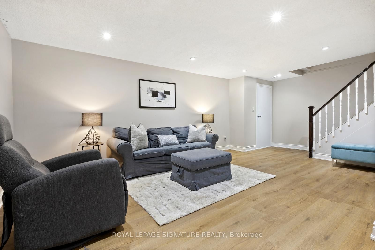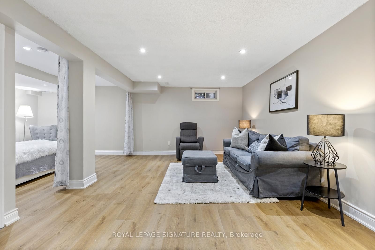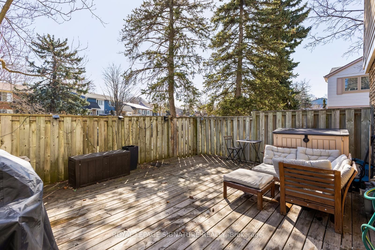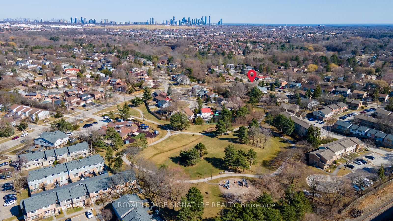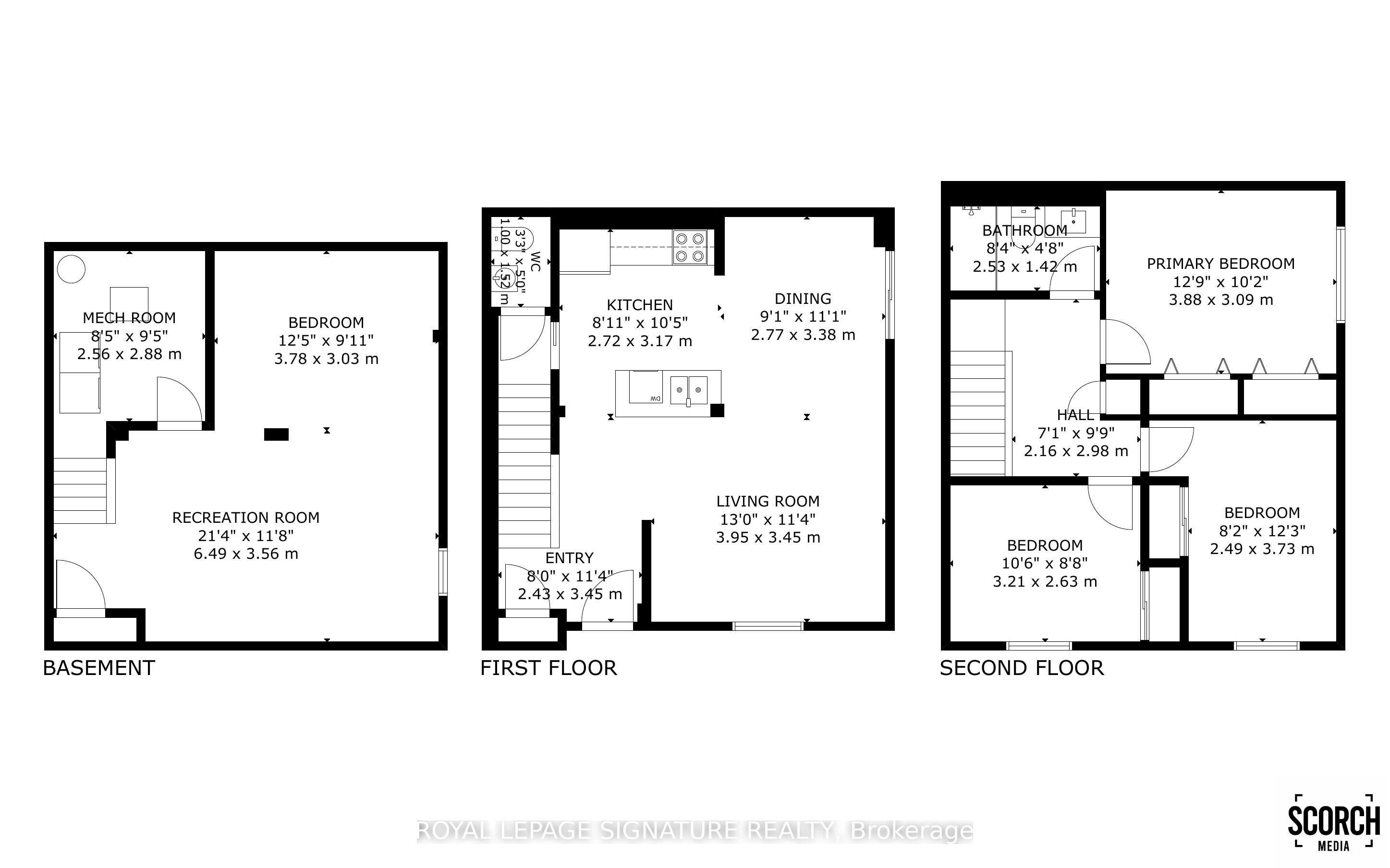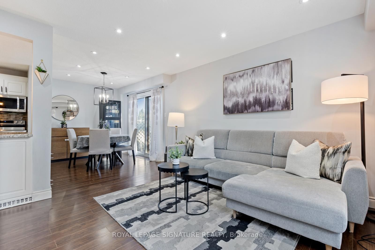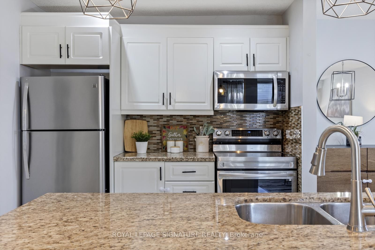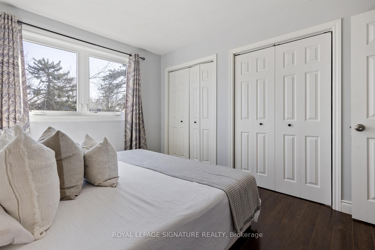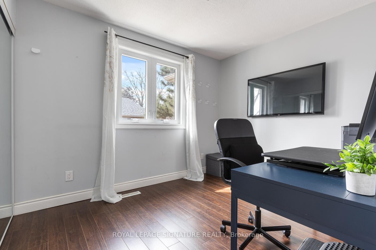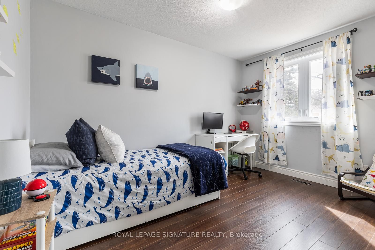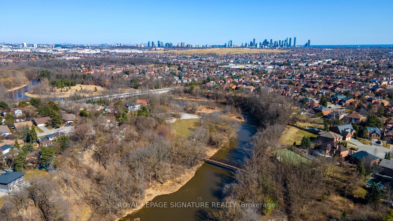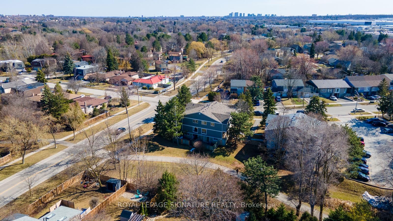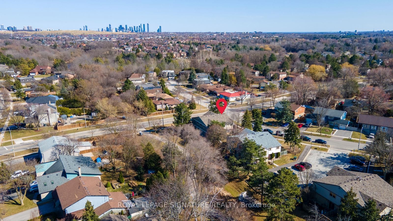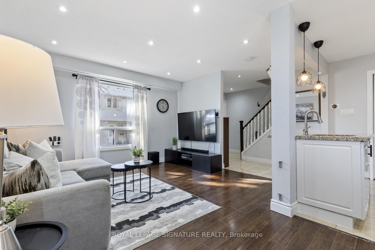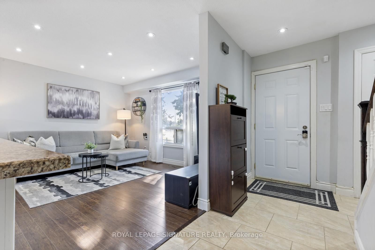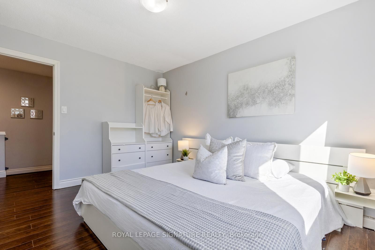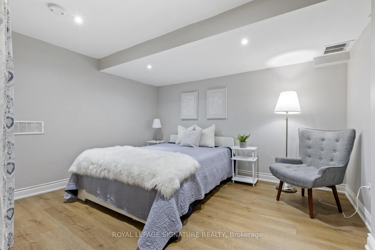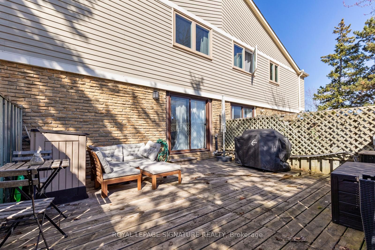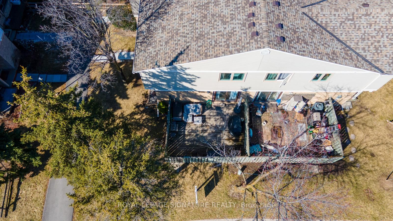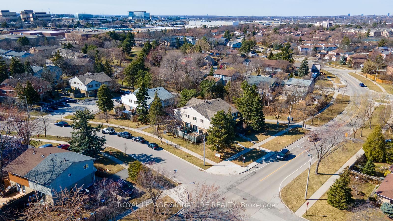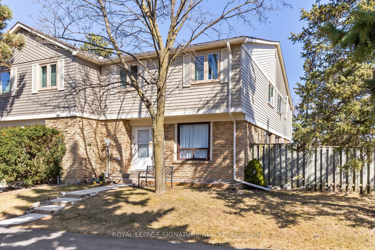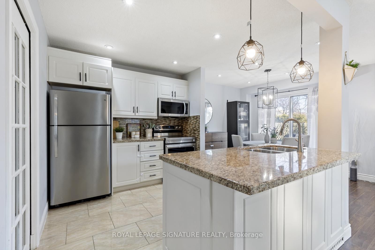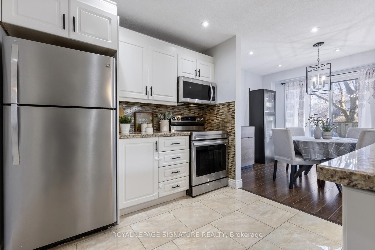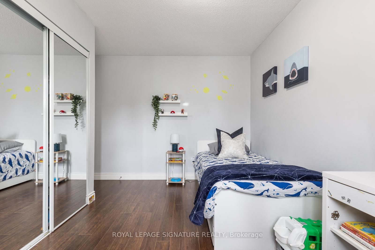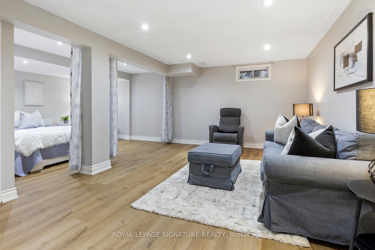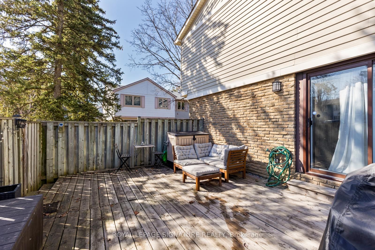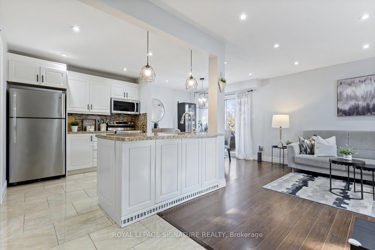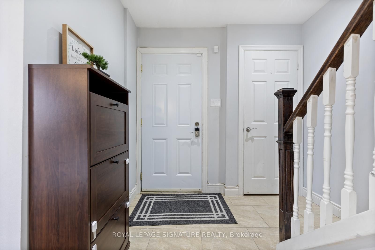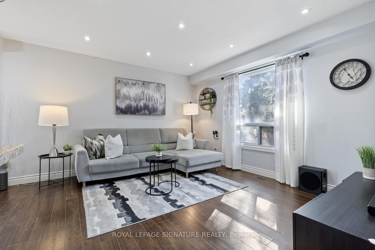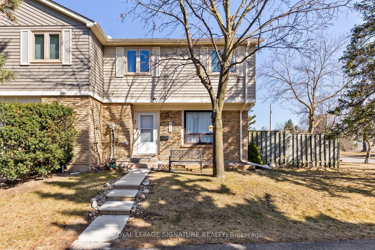
$649,000
Est. Payment
$2,479/mo*
*Based on 20% down, 4% interest, 30-year term
Listed by ROYAL LEPAGE SIGNATURE REALTY
Condo Townhouse•MLS #W12037982•New
Included in Maintenance Fee:
Cable TV
Common Elements
Building Insurance
Parking
Water
Price comparison with similar homes in Mississauga
Compared to 22 similar homes
-13.3% Lower↓
Market Avg. of (22 similar homes)
$748,645
Note * Price comparison is based on the similar properties listed in the area and may not be accurate. Consult licences real estate agent for accurate comparison
Room Details
| Room | Features | Level |
|---|---|---|
Living Room 3.95 × 3.45 m | Vinyl FloorOpen ConceptPot Lights | Main |
Dining Room 2.77 × 3.38 m | Vinyl FloorOpen ConceptW/O To Patio | Main |
Kitchen 2.72 × 3.17 m | Centre IslandStainless Steel ApplGranite Counters | Main |
Primary Bedroom 3.88 × 3.09 m | Large WindowClosetHis and Hers Closets | Second |
Bedroom 2 3.21 × 2.63 m | Vinyl FloorClosetWindow | Second |
Bedroom 3 3.88 × 3.09 m | Vinyl FloorClosetWindow | Second |
Client Remarks
Discover this stunning 3+1 Bedrooms, 2 Bath, end-unit townhouse, perfectly situated in the heart of Streetsville. This property presents an exceptional opportunity for first-time homebuyers seeking a blend of modern living and small-town charm. Beautifully renovated, features a modern kitchen equipped with stainless steel appliances, granite countertops, and pot lights, all illuminated by an abundance of natural light. The spacious backyard offers a fully fenced patio and a private outdoor retreat, while the fully finished basement provides an ideal space for entertainment or relaxation plus a home office or guest accommodations. Located within walking distance to the picturesque Credit River, families can enjoy scenic walking paths along the majestic river, discover local shops and restaurants within the villages and will appreciate the proximity to top-rated schools, lush parks, and easy access to GO Stations & Highway 401 for convenient commuting. Maintenance Fee include: High Speed Internet, Cable Tv & Water. Don't miss out on making this delightful townhouse your new home!
About This Property
98 Falconer Drive, Mississauga, L5N 1Y2
Home Overview
Basic Information
Amenities
Visitor Parking
BBQs Allowed
Outdoor Pool
Recreation Room
Tennis Court
Party Room/Meeting Room
Walk around the neighborhood
98 Falconer Drive, Mississauga, L5N 1Y2
Shally Shi
Sales Representative, Dolphin Realty Inc
English, Mandarin
Residential ResaleProperty ManagementPre Construction
Mortgage Information
Estimated Payment
$0 Principal and Interest
 Walk Score for 98 Falconer Drive
Walk Score for 98 Falconer Drive

Book a Showing
Tour this home with Shally
Frequently Asked Questions
Can't find what you're looking for? Contact our support team for more information.
Check out 100+ listings near this property. Listings updated daily
See the Latest Listings by Cities
1500+ home for sale in Ontario

Looking for Your Perfect Home?
Let us help you find the perfect home that matches your lifestyle
