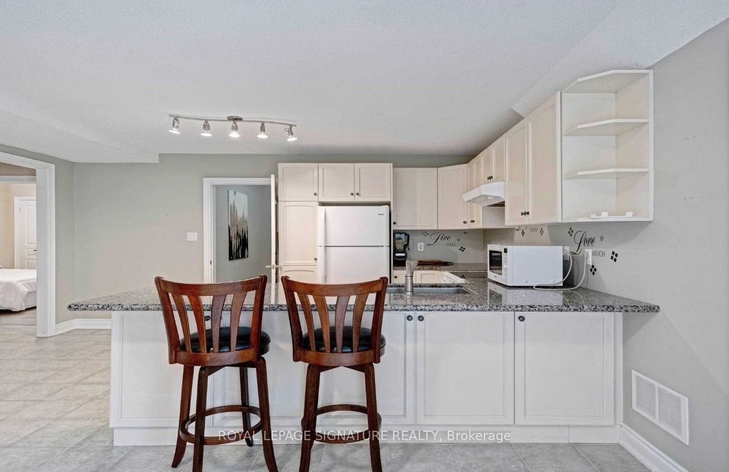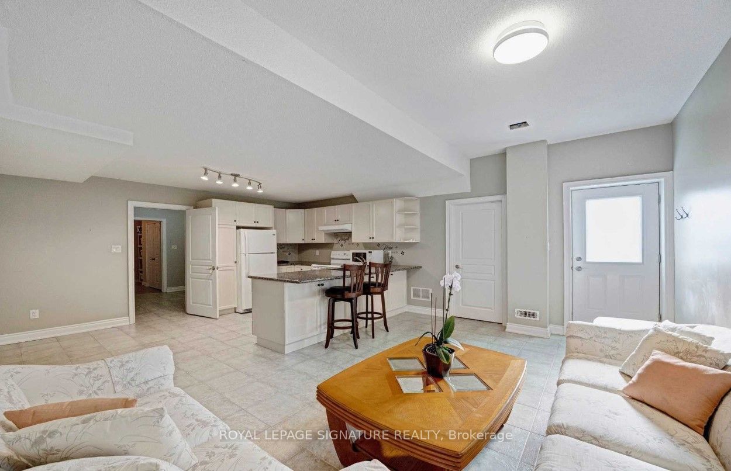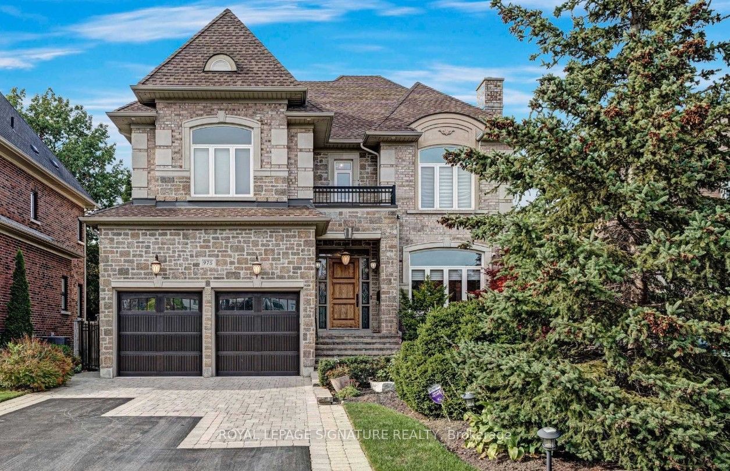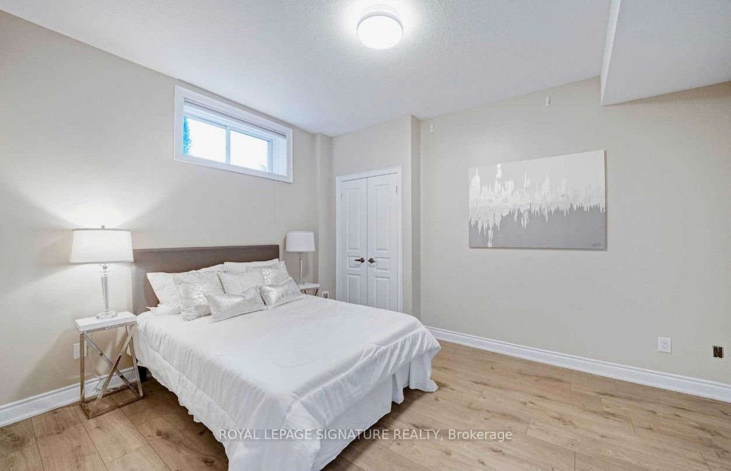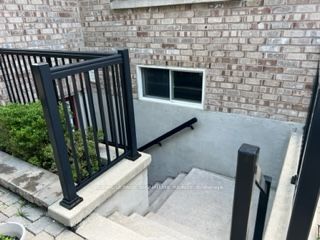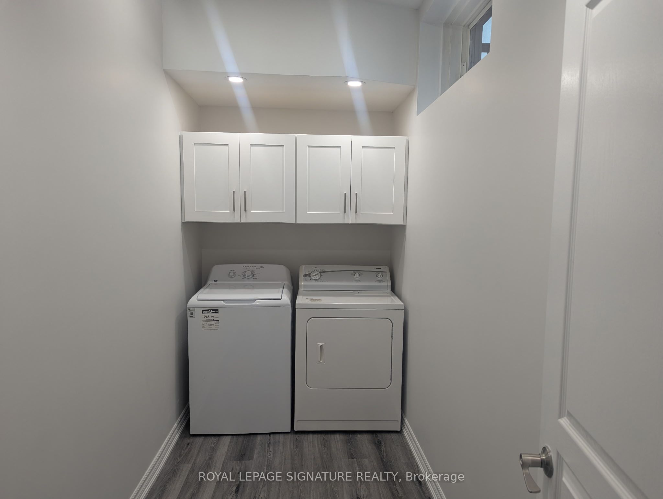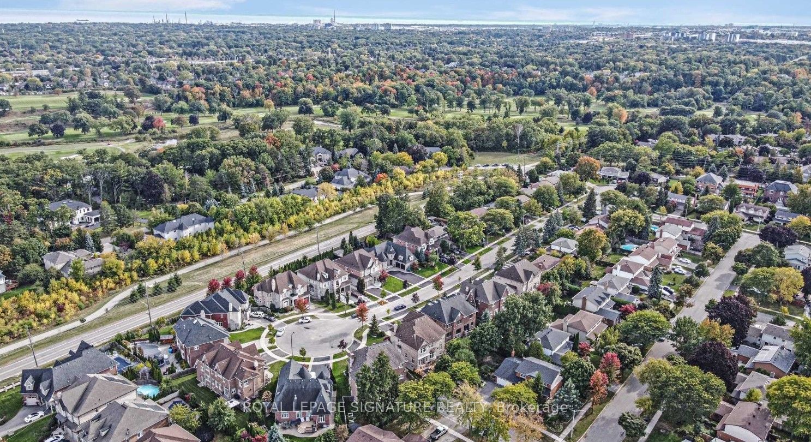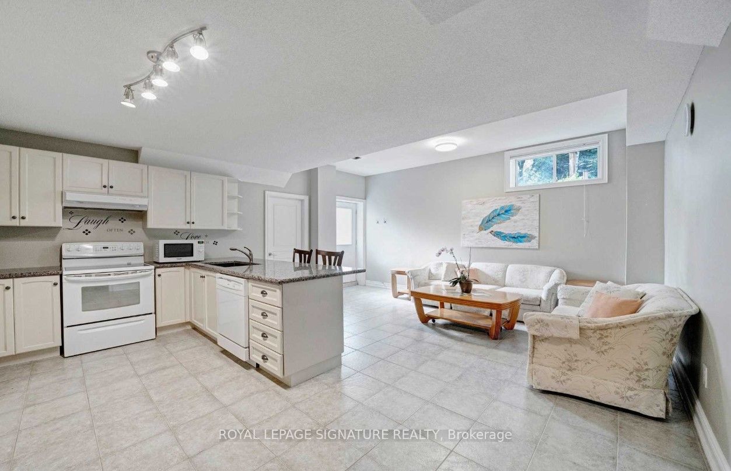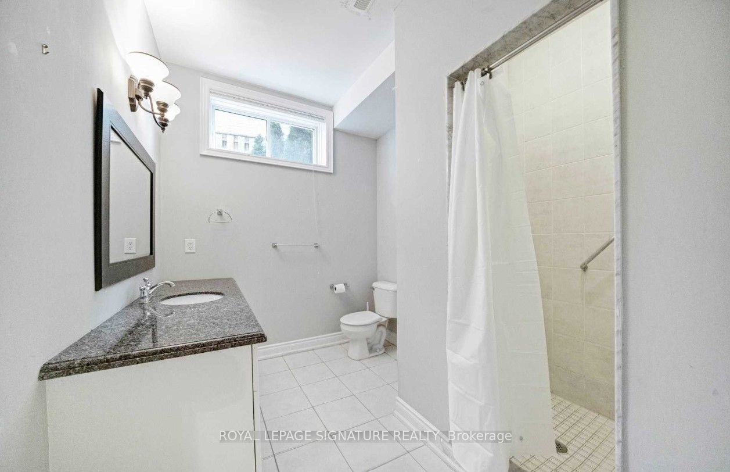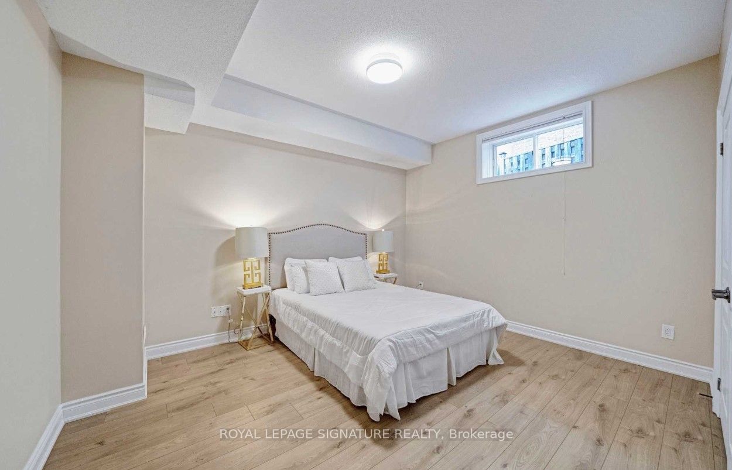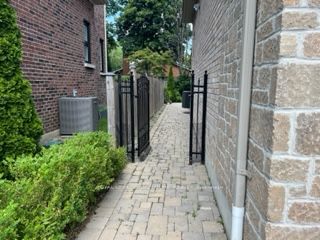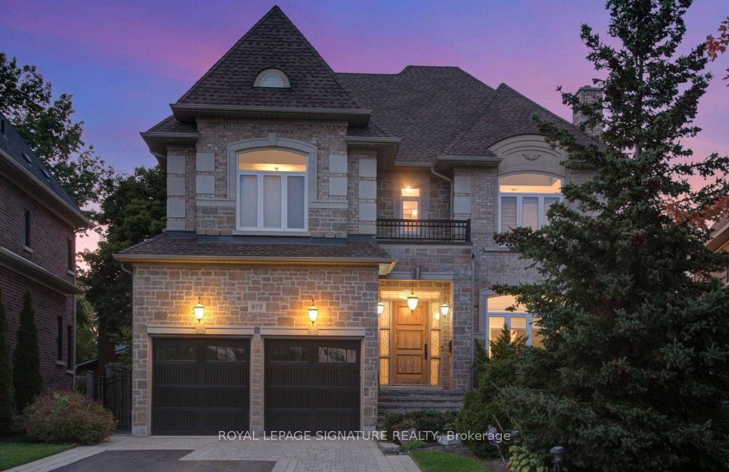
$2,500 /mo
Listed by ROYAL LEPAGE SIGNATURE REALTY
Detached•MLS #W12012655•New
Room Details
| Room | Features | Level |
|---|---|---|
Kitchen 2.71 × 3.31 m | Breakfast BarCombined w/FamilyWalk-Out | Basement |
Bedroom 4.25 × 4.29 m | ClosetAbove Grade WindowLaminate | Basement |
Bedroom 2 6.1 × 4.02 m | ClosetLaminate | Basement |
Client Remarks
Experience Luxury Living In This Stunning Lower Level Of A Custom Executive Home, Nestled On A Peaceful Cul-De-Sac. Featuring 2 Spacious Bedrooms, 9-Foot Ceilings, A Stylish 3-Piece Bathroom, And A Large Kitchen Equipped With Granite Countertops, High-End Appliances, And A Breakfast Bar. The Kitchen Opens Up To A Cozy Family Room With A Walk-Out Leading To The Backyard. For Added Convenience, Enjoy Your Own Private Laundry. Located In The Desirable Erindale Neighborhood, This Home Is Close To The University Of Toronto, Top-Rated Schools, Parks, A Hospital, A Country Club, And A Shopping Mall. **EXTRAS** All Window Coverings, Light Fixtures, High End Appliances, 1 Parking Spot & Private Entrance Are Included. 33% of Utilities Are Paid By Tenant.
About This Property
975 Fredonia Drive, Mississauga, L5C 2W5
Home Overview
Basic Information
Walk around the neighborhood
975 Fredonia Drive, Mississauga, L5C 2W5
Shally Shi
Sales Representative, Dolphin Realty Inc
English, Mandarin
Residential ResaleProperty ManagementPre Construction
 Walk Score for 975 Fredonia Drive
Walk Score for 975 Fredonia Drive

Book a Showing
Tour this home with Shally
Frequently Asked Questions
Can't find what you're looking for? Contact our support team for more information.
See the Latest Listings by Cities
1500+ home for sale in Ontario

Looking for Your Perfect Home?
Let us help you find the perfect home that matches your lifestyle
