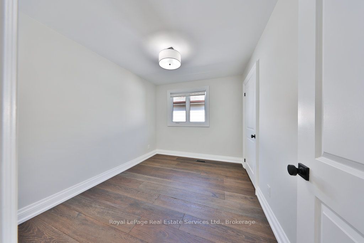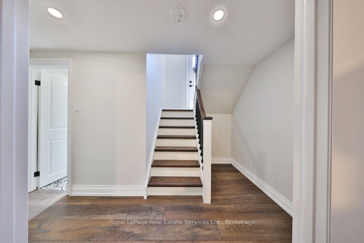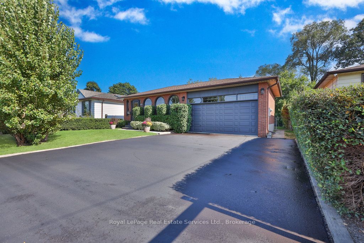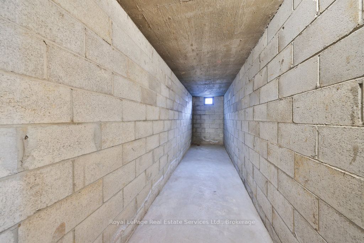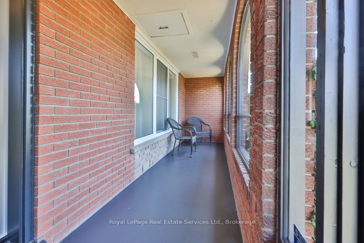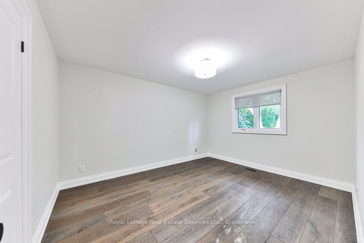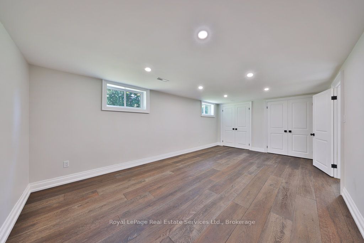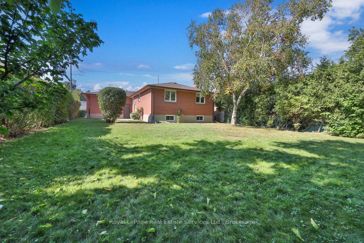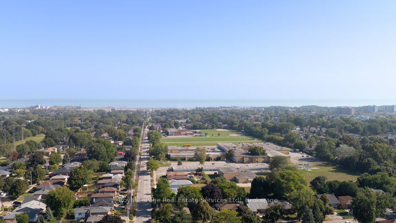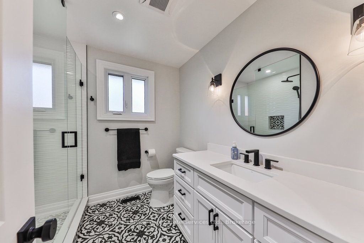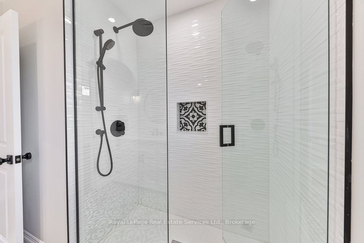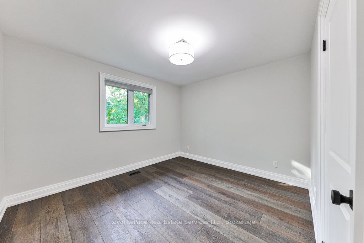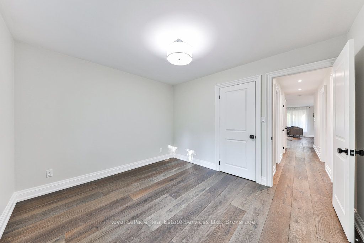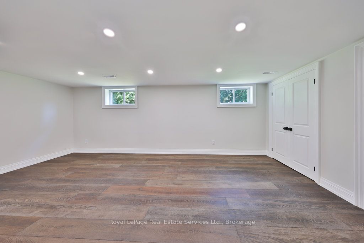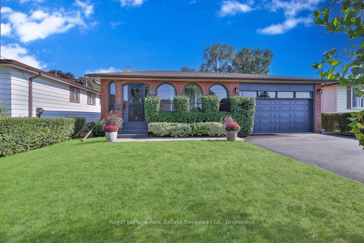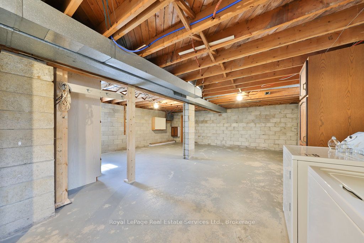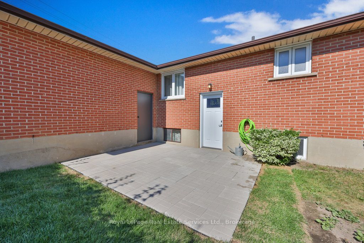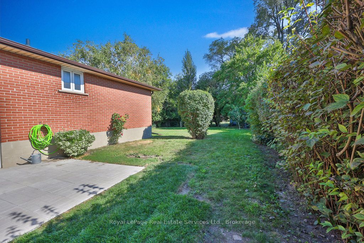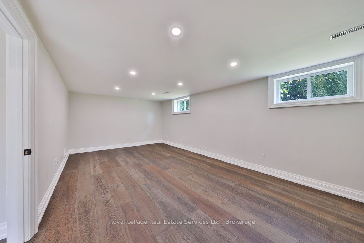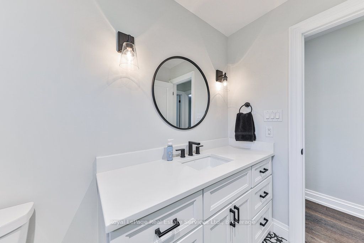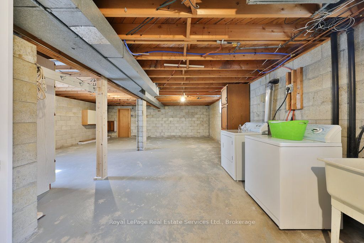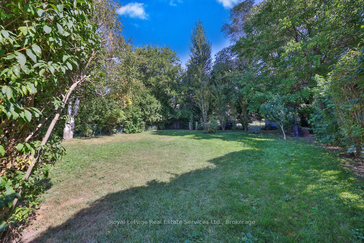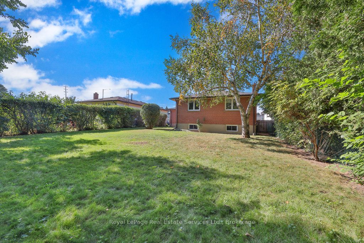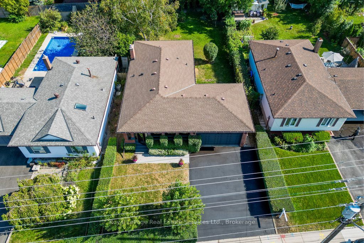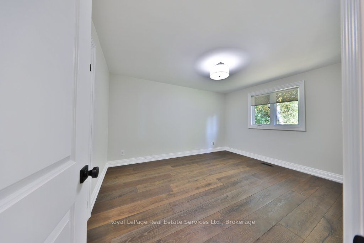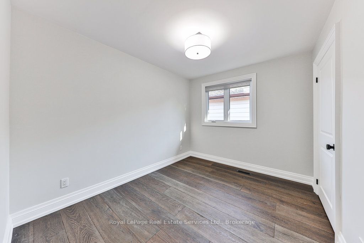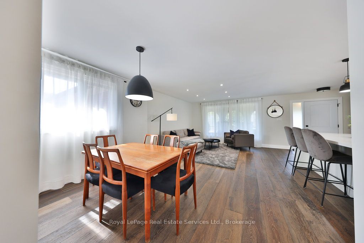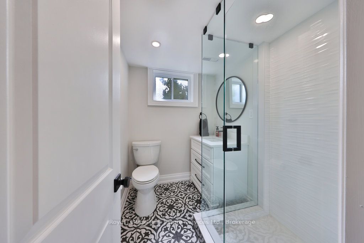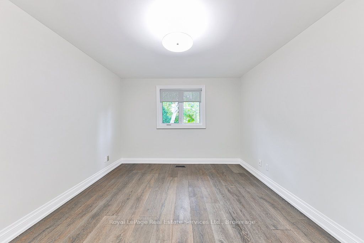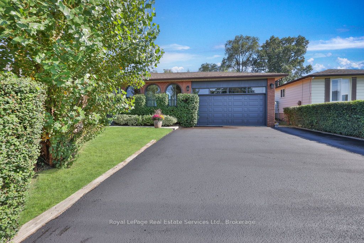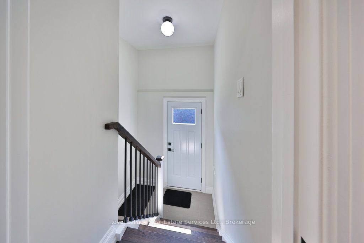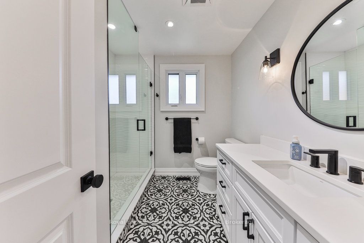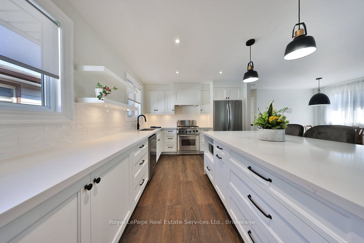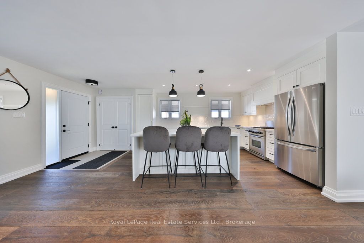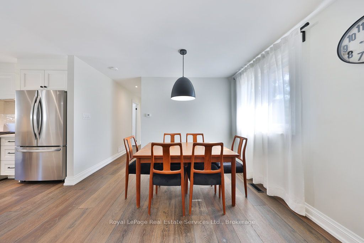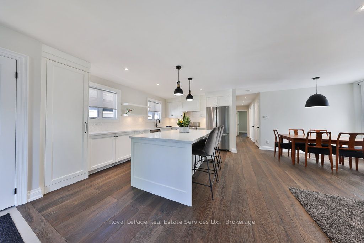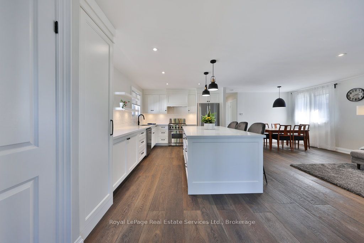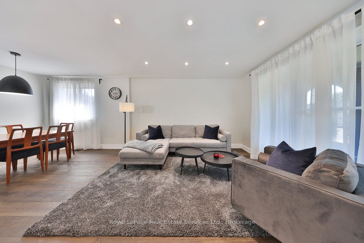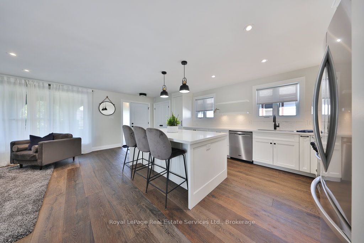
$1,249,000
Est. Payment
$4,770/mo*
*Based on 20% down, 4% interest, 30-year term
Listed by Royal LePage Real Estate Services Ltd., Brokerage
Detached•MLS #W11949108•Price Change
Price comparison with similar homes in Mississauga
Compared to 49 similar homes
-18.5% Lower↓
Market Avg. of (49 similar homes)
$1,532,339
Note * Price comparison is based on the similar properties listed in the area and may not be accurate. Consult licences real estate agent for accurate comparison
Room Details
| Room | Features | Level |
|---|---|---|
Kitchen 5.05 × 3.36 m | Main | |
Dining Room 2.74 × 3.71 m | Main | |
Living Room 3.94 × 4.77 m | Main | |
Primary Bedroom 4.29 × 3.4 m | Main | |
Bedroom 2.75 × 3.37 m | Main | |
Bedroom 3.21 × 3.61 m | Main |
Client Remarks
A MUST SEE !!! Spectacular, newly renovated, spacious raised bungalow located in the desirable Lakeview community. The home features a double car garage along with a premium sized, park like rear yard. Nearby shopping and schools with an added bonus of being a short drive to Toronto. The professionally renovated open concept kitchen with quartz counters and island flows into the bright living and dining area. Along the hallway are 3 spacious bedrooms all with closets and a new 3 piece bath. The main floor bath is sparkling with bright finishings, quartz counter and a thermostatic valve in the shower. The upgrades include custom luxury cabinetry, solid poplar wood trim & moldings, custom doors and hardware, all on stunning 8.5" wide plank white oak engineered hardwood flooring. The lower level is partially finished with a side yard entrance and access to the main floor. The partially finished area can be a fourth bedroom with double closets and large windows, family/games room or office, the options are endless. It also includes a new 3 piece washroom with a seamless glass shower enclosure. The large unfinished area is presently used as a laundry and utility room. There are many potential uses for this large unfinished area. A great family home and a must see. **EXTRAS** Cabinetry by - Top Notch Cabinets Inc., Quartz counters kitchen and bathrooms, high quality and durable White oak engineered hardwood throughout main floor, Poplar wood baseboards and trim throughout finished area. The side yard entrance provides access to the lower and main floor, this allows for separate family living. This is an ideal home for additional rental income.
About This Property
972 South Service Road, Mississauga, L5E 1V1
Home Overview
Basic Information
Walk around the neighborhood
972 South Service Road, Mississauga, L5E 1V1
Shally Shi
Sales Representative, Dolphin Realty Inc
English, Mandarin
Residential ResaleProperty ManagementPre Construction
Mortgage Information
Estimated Payment
$0 Principal and Interest
 Walk Score for 972 South Service Road
Walk Score for 972 South Service Road

Book a Showing
Tour this home with Shally
Frequently Asked Questions
Can't find what you're looking for? Contact our support team for more information.
Check out 100+ listings near this property. Listings updated daily
See the Latest Listings by Cities
1500+ home for sale in Ontario

Looking for Your Perfect Home?
Let us help you find the perfect home that matches your lifestyle
