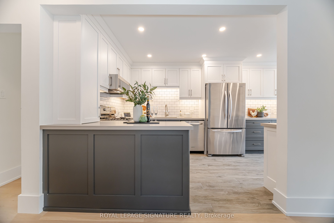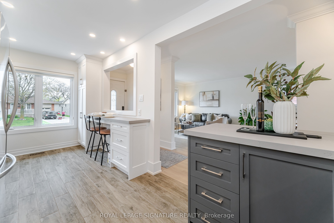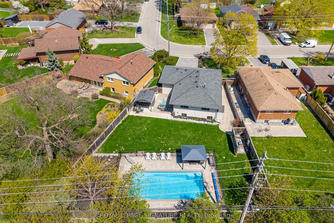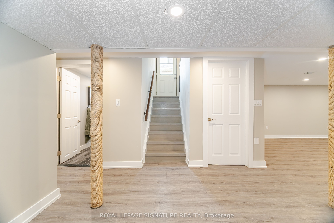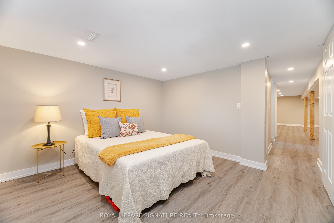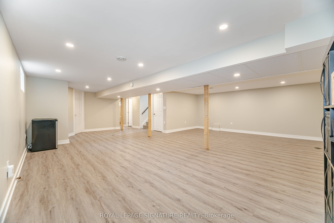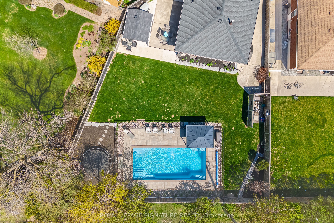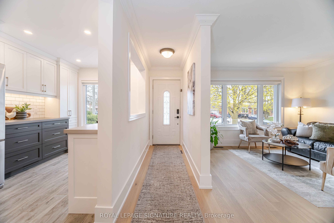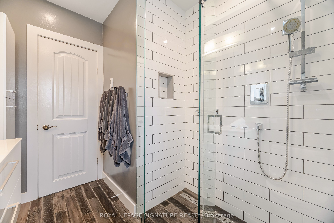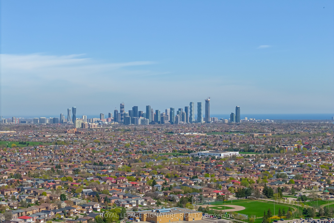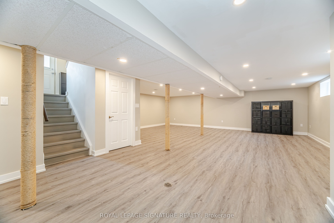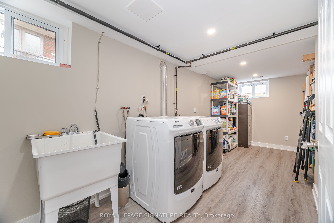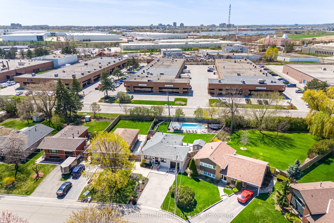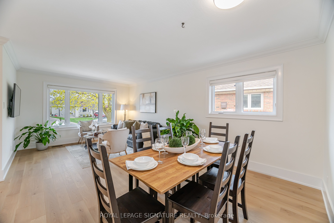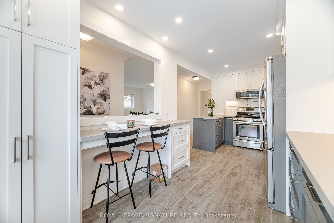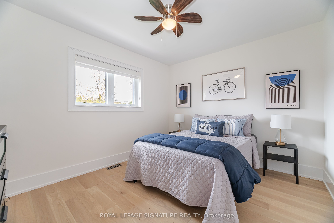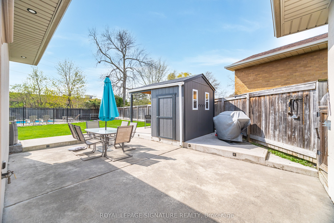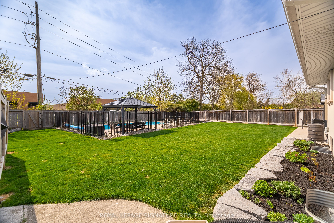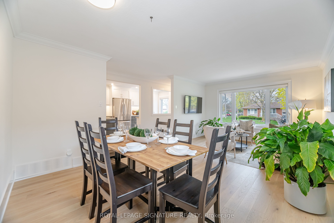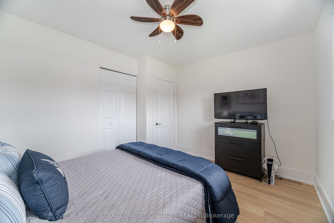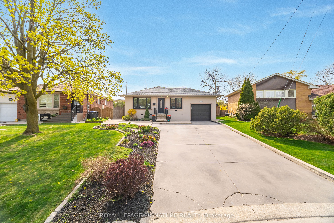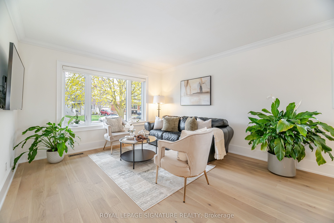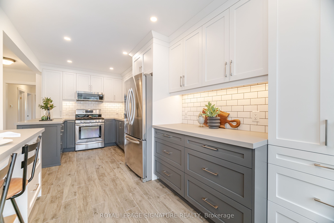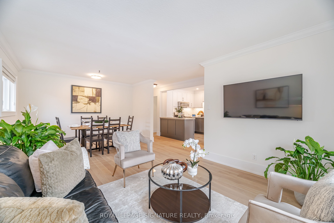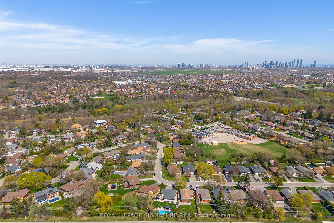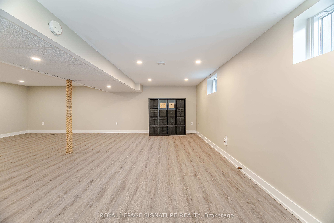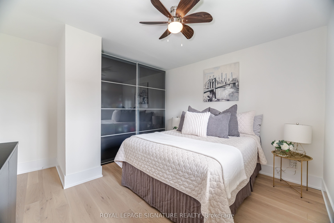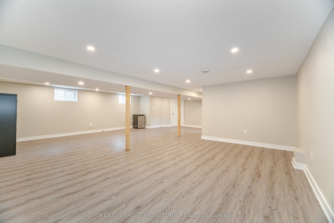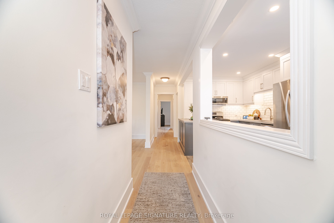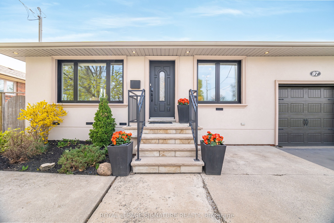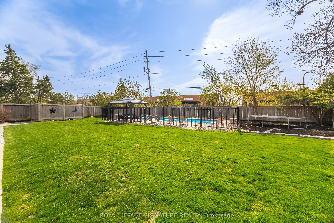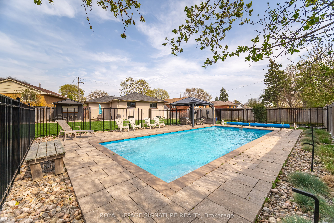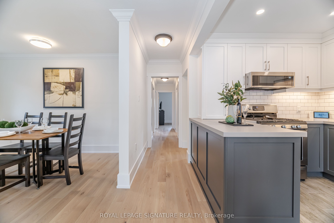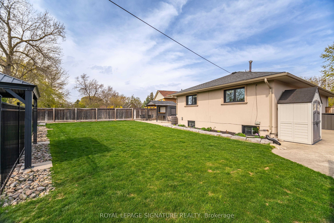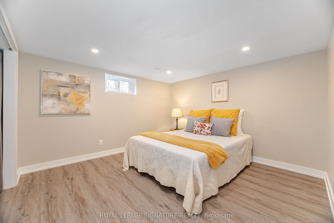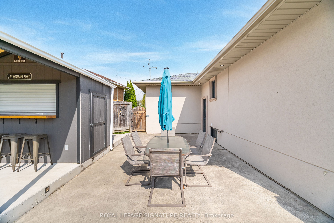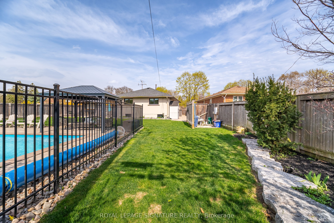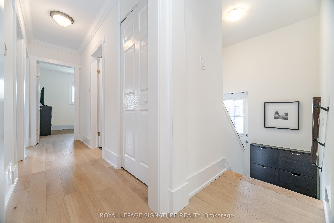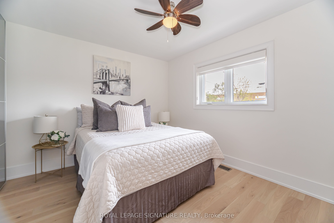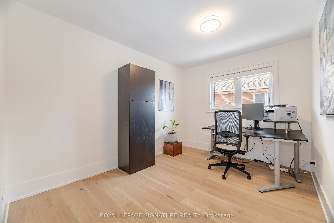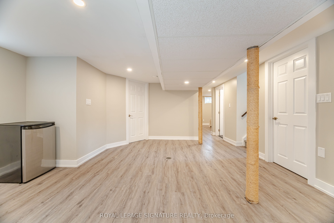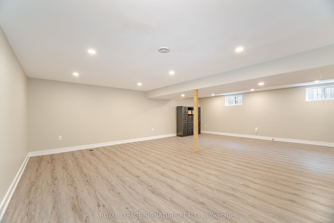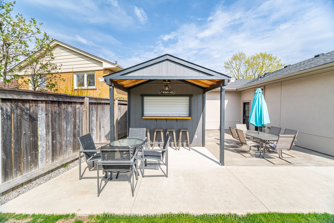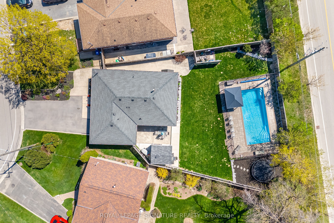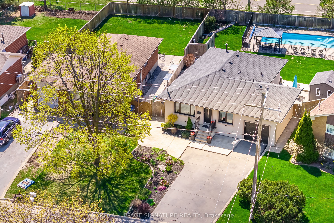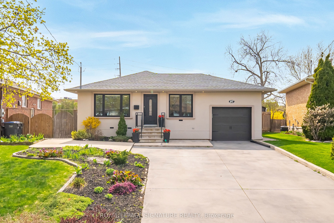
$1,249,007
Est. Payment
$4,770/mo*
*Based on 20% down, 4% interest, 30-year term
Listed by ROYAL LEPAGE SIGNATURE REALTY
Detached•MLS #W12117877•Price Change
Price comparison with similar homes in Mississauga
Compared to 55 similar homes
-12.7% Lower↓
Market Avg. of (55 similar homes)
$1,430,262
Note * Price comparison is based on the similar properties listed in the area and may not be accurate. Consult licences real estate agent for accurate comparison
Room Details
| Room | Features | Level |
|---|---|---|
Bedroom 4 3.45 × 3.13 m | Vinyl FloorAbove Grade Window | Lower |
Living Room 6.16 × 3.68 m | Hardwood FloorCrown MouldingCombined w/Dining | Main |
Dining Room 6.16 × 3.68 m | Hardwood FloorCrown MouldingCombined w/Living | Main |
Kitchen 4.98 × 2.47 m | Ceramic FloorQuartz CounterBacksplash | Main |
Primary Bedroom 3.81 × 3.65 m | Hardwood FloorWalk-In Closet(s)Overlooks Pool | Main |
Bedroom 2 3.65 × 3.06 m | Hardwood FloorLarge Closet | Main |
Client Remarks
Immaculately stunning 3 bedroom bungalow In quaint village of Streetsville. Huge 152.83 foot pie shaped lot. Fabulous tranquil cottage setting in much sought after area. Your in-ground pool awaits you. Wow! Must be seen now. As you walk through the front door, you are home to a custom, renovated kitchen (2020) by Lucvaa Kitchens. Quartz countertops, subway tile backsplash. Eat-in kitchen with breakfast bar. Oodles of cupboard space & Lazy Susan, Leman's corner. Under valance lights. Stainless steel appliances. This home has just been freshly painted with 7" baseboards. After your culinary skills have been completed, invite your family to grace the table in your spacious dining room for dinner. Your open living room awaits you for conversation and your post dinner beverage. Now you can retire for an early night in one of the three family-sized bedrooms to regenerate your body with rest and sleep. Two renovated bathrooms with under-heated radiant flooring. One with curbless shower, one with a large soaker tub. Side entrance leads you to a large concrete patio, just in time for BBQ season. Landscaped garden with Armour stone framing the perennials. "Riverview Heights" beauty. Near Streetsville Go station, parks, Credit River, places of worship, schools & shopping. Great for unique restaurants, pubs, cafes & shops. Don't Wait Act Now! Let's Make A Bond
About This Property
97 Swanhurst Boulevard, Mississauga, L5N 1B8
Home Overview
Basic Information
Walk around the neighborhood
97 Swanhurst Boulevard, Mississauga, L5N 1B8
Shally Shi
Sales Representative, Dolphin Realty Inc
English, Mandarin
Residential ResaleProperty ManagementPre Construction
Mortgage Information
Estimated Payment
$0 Principal and Interest
 Walk Score for 97 Swanhurst Boulevard
Walk Score for 97 Swanhurst Boulevard

Book a Showing
Tour this home with Shally
Frequently Asked Questions
Can't find what you're looking for? Contact our support team for more information.
See the Latest Listings by Cities
1500+ home for sale in Ontario

Looking for Your Perfect Home?
Let us help you find the perfect home that matches your lifestyle
