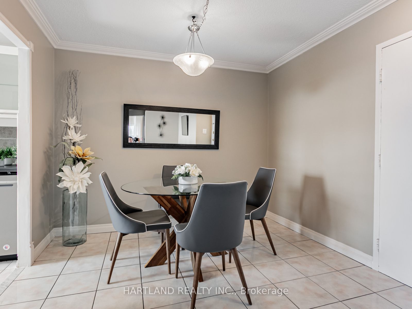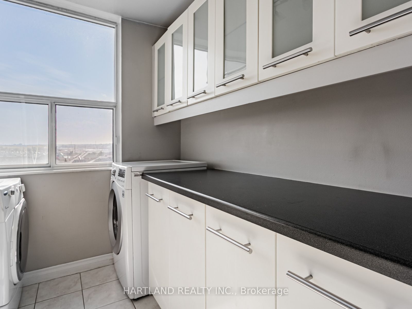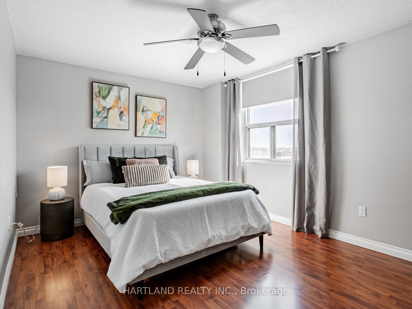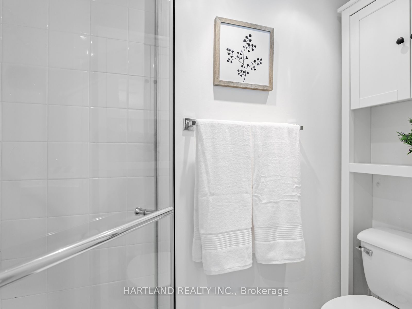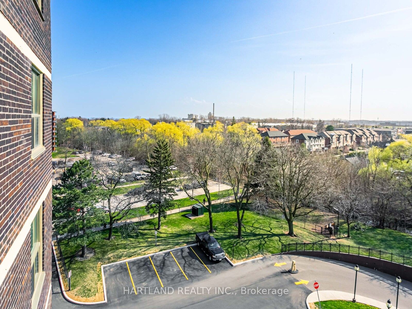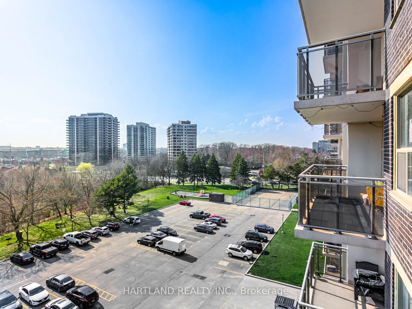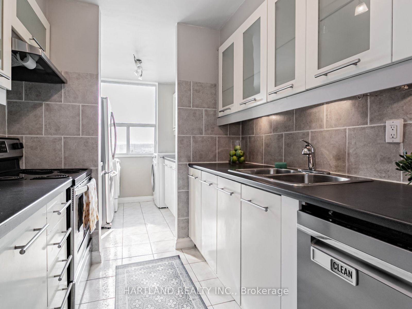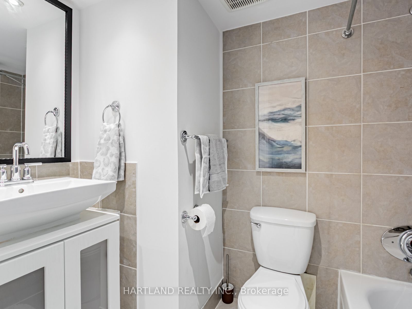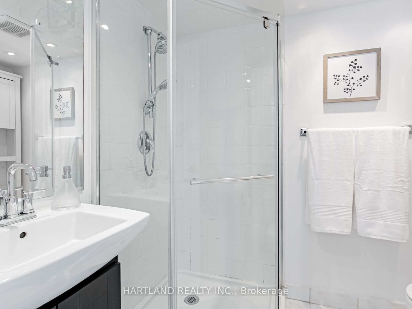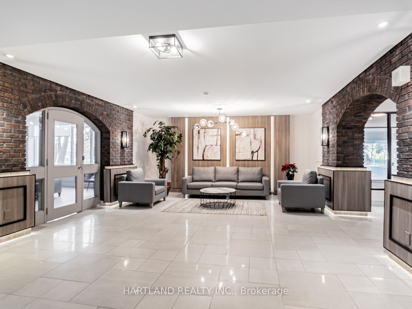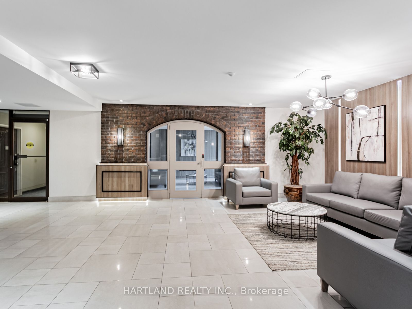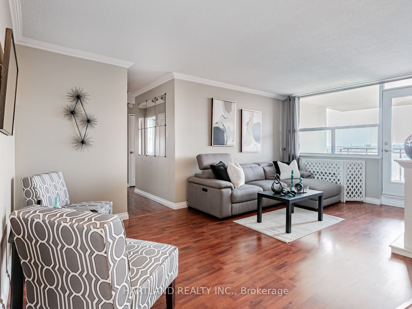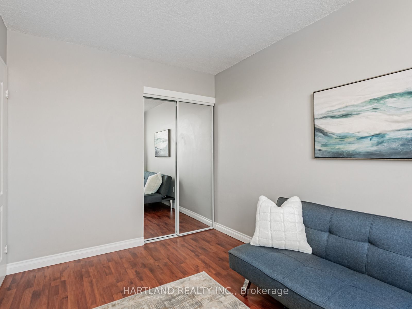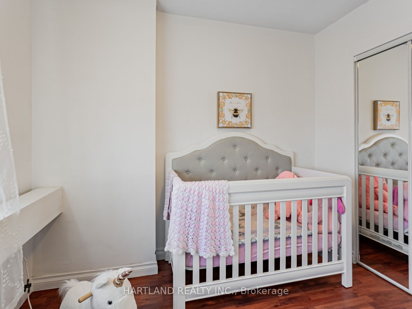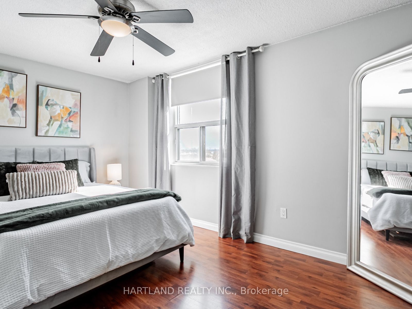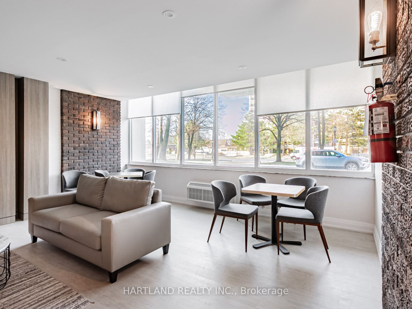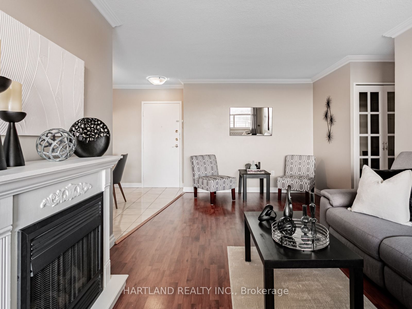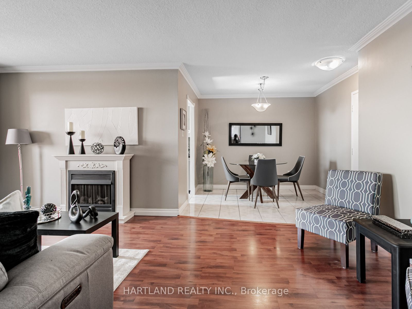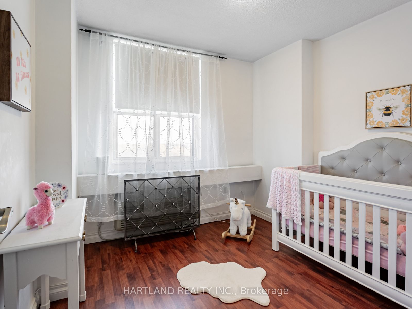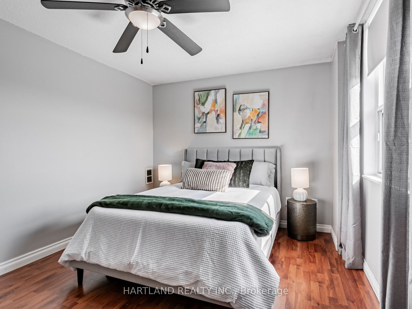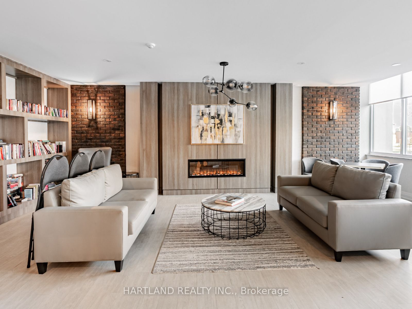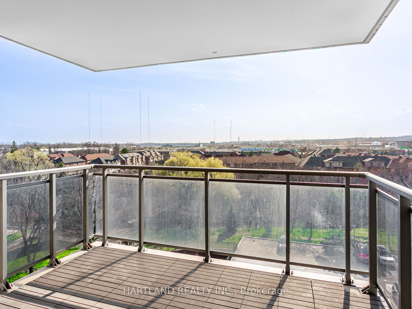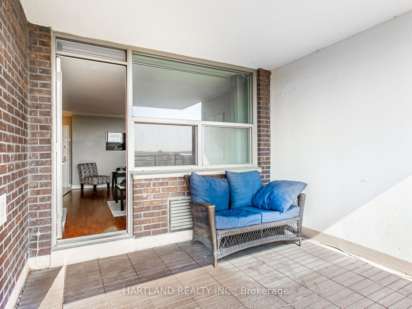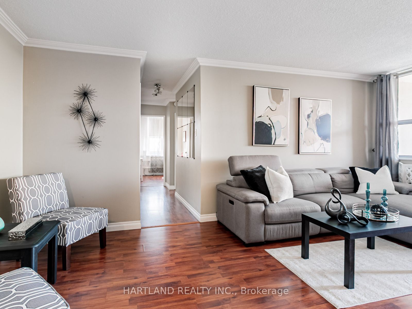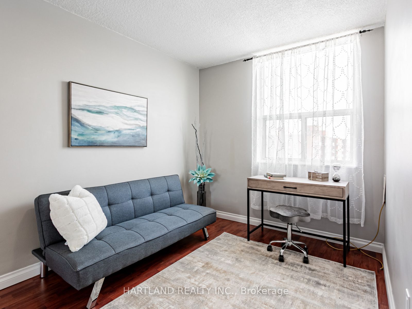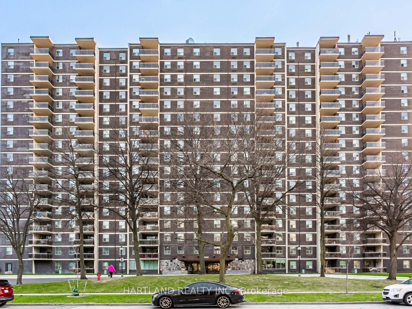
$589,999
Est. Payment
$2,253/mo*
*Based on 20% down, 4% interest, 30-year term
Listed by HARTLAND REALTY INC.
Condo Apartment•MLS #W12109462•New
Included in Maintenance Fee:
Water
Cable TV
Building Insurance
Common Elements
Price comparison with similar homes in Mississauga
Compared to 219 similar homes
-11.4% Lower↓
Market Avg. of (219 similar homes)
$665,661
Note * Price comparison is based on the similar properties listed in the area and may not be accurate. Consult licences real estate agent for accurate comparison
Room Details
| Room | Features | Level |
|---|---|---|
Living Room 18.7 × 9.4 m | LaminateOpen ConceptCombined w/Dining | Main |
Dining Room 9.1 × 9.2 m | LaminateOpen ConceptCombined w/Living | Main |
Kitchen 7.5 × 7.5 m | BacksplashStainless Steel ApplCeramic Floor | Main |
Primary Bedroom 10.9 × 14.5 m | LaminateWalk-In Closet(s)3 Pc Ensuite | Main |
Bedroom 2 8.3 × 12.6 m | LaminateLarge ClosetLarge Window | Main |
Bedroom 3 9.8 × 9.3 m | LaminateLarge ClosetLarge Window | Main |
Client Remarks
This spacious 3-bedroom, 2-bathroom corner unit in the sought-after Clarkson Village offers incredible value and potential. Bright and generously sized, the unit features a desirable open-concept layout with laminate flooring throughout, providing a perfect canvas for your personal touch. Recent updates include new faucets and plumbing in both bathroom sinks (2024), serviced and cleaned PTAC units (2024), and updated shower plumbing in the hallway bathroom (2022). The primary bedroom is large enough for a king-sized bed and includes a 3-piece ensuite and a walk-in closet. Enjoy the convenience of an ensuite locker, in-unit washer and dryer, and a spacious 10x11 ft balcony ideal for morning coffee, relaxing evenings, or dining al fresco (BBQs permitted!). Located within walking distance to the GO train, parks, trails, shopping, and schools, this well-managed and updated building is situated in one of South Mississaugas most desirable neighbourhoods. Includes 1 parking space and an ensuite locker. * Cable & Internet included in maintenance fee's*
About This Property
966 Inverhouse Drive, Mississauga, L5J 4B6
Home Overview
Basic Information
Amenities
Tennis Court
Visitor Parking
Outdoor Pool
Gym
Party Room/Meeting Room
Sauna
Walk around the neighborhood
966 Inverhouse Drive, Mississauga, L5J 4B6
Shally Shi
Sales Representative, Dolphin Realty Inc
English, Mandarin
Residential ResaleProperty ManagementPre Construction
Mortgage Information
Estimated Payment
$0 Principal and Interest
 Walk Score for 966 Inverhouse Drive
Walk Score for 966 Inverhouse Drive

Book a Showing
Tour this home with Shally
Frequently Asked Questions
Can't find what you're looking for? Contact our support team for more information.
See the Latest Listings by Cities
1500+ home for sale in Ontario

Looking for Your Perfect Home?
Let us help you find the perfect home that matches your lifestyle
