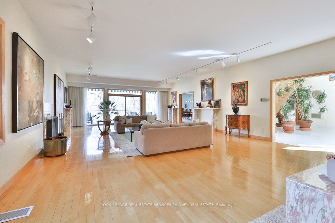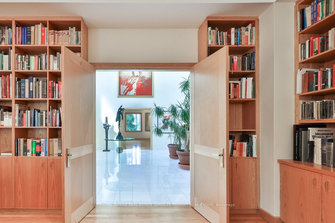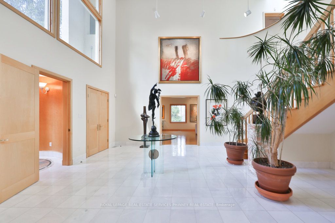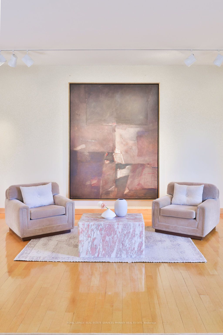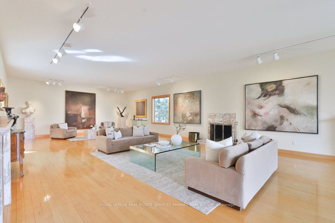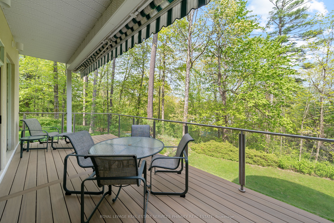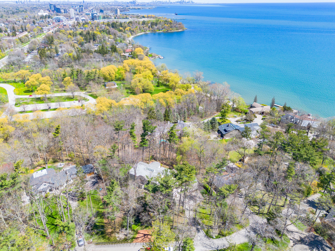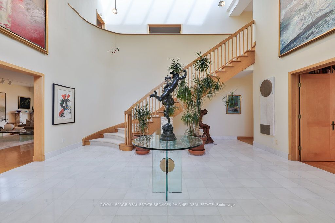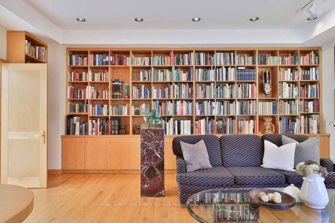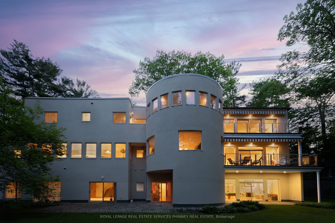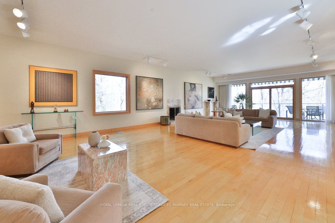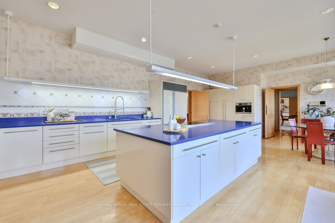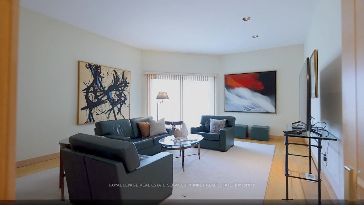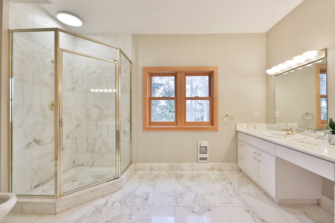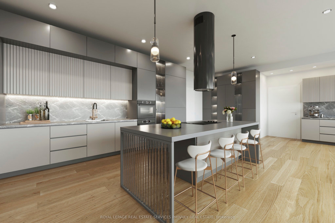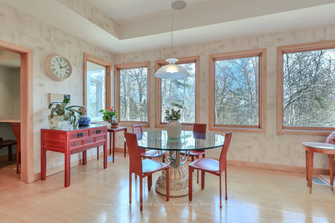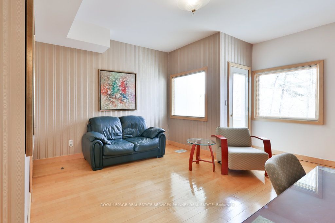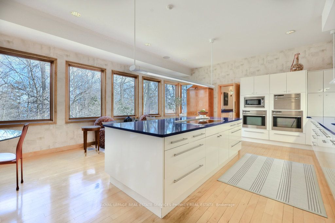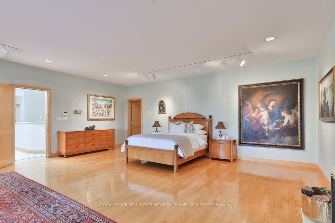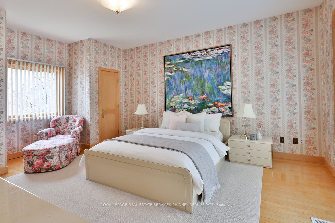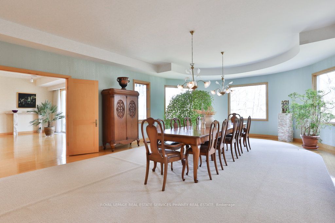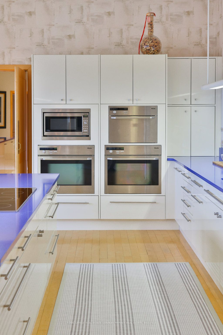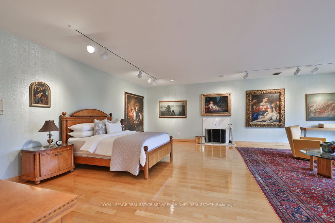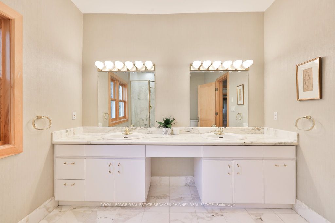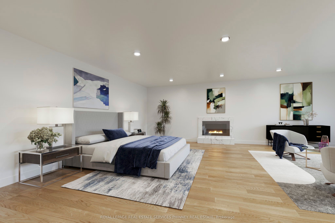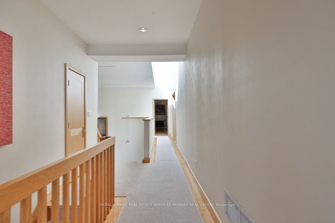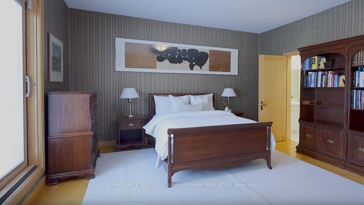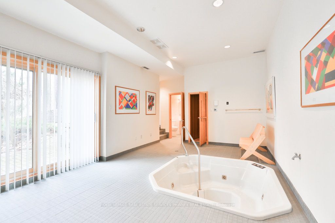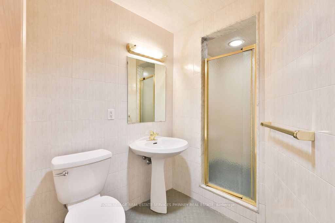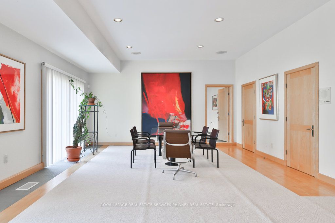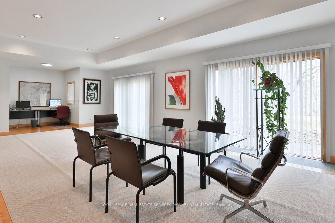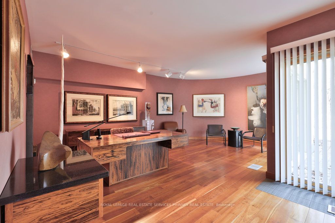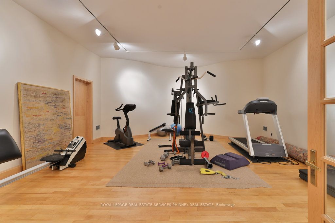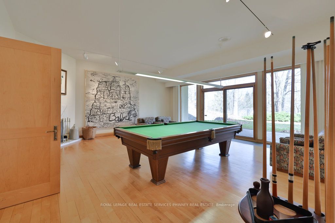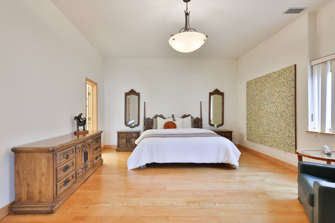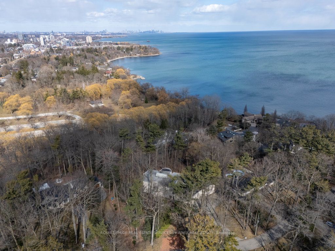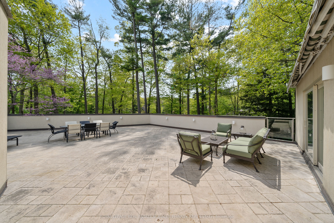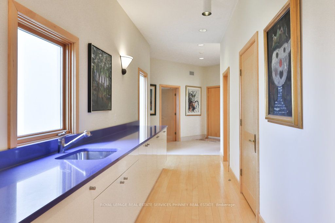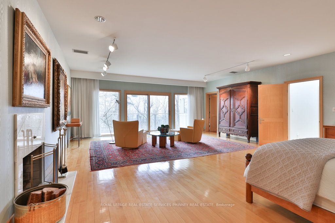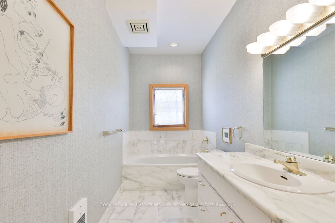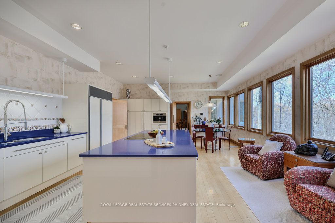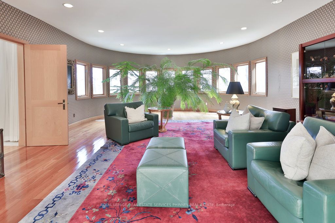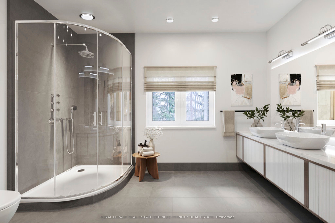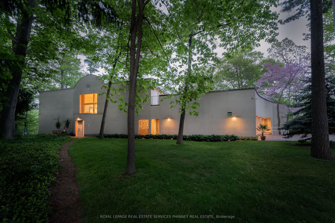
$5,700,000
Est. Payment
$21,770/mo*
*Based on 20% down, 4% interest, 30-year term
Listed by ROYAL LEPAGE REAL ESTATE SERVICES PHINNEY REAL ESTATE
Detached•MLS #W12046336•New
Price comparison with similar homes in Mississauga
Compared to 4 similar homes
-12.1% Lower↓
Market Avg. of (4 similar homes)
$6,482,463
Note * Price comparison is based on the similar properties listed in the area and may not be accurate. Consult licences real estate agent for accurate comparison
Room Details
| Room | Features | Level |
|---|---|---|
Living Room 6.78 × 12.5 m | Main | |
Dining Room 6.07 × 9.75 m | Main | |
Kitchen 8.76 × 5.54 m | Main | |
Bedroom 4.78 × 6.43 m | Main | |
Primary Bedroom 6.78 × 8.38 m | Second | |
Bedroom 4.27 × 5.51 m | Second |
Client Remarks
Bauhaus Masterpiece in Lorne Park Estates. This architectural gem, designed by Joseph A. Medwecki, sits on a private ravine lot with stunning lake views and nearly 12,000sqft of living space. Offering unparalleled privacy and natural light, this 7-bedroom home spans three levels, ideal for multi-generational living or staff accommodation. Features include 10-ft ceilings, maple hardwood floors, pot lights, and multiple marble-surrounded fireplaces, blending sophistication and comfort throughout. The main floor is designed for entertaining, offering a grand formal living room that flows seamlessly through double doors to the expansive formal dining room- an elegant setting for hosting guests. The chef-inspired kitchen boasts high-end appliances& blue quartz countertops. For added convenience, a main floor bdrm w an ensuite creates an ideal space for a nanny or guests. The upper level reveals a luxurious primary retreat complete w a spa-like 5pc ensuite and a private balcony offering mesmerizing lake views. A 1,529-square-foot rooftop terrace your personal oasis with panoramic views of the lake, an idyllic place to relax and unwind. The lower level is a haven of relaxation and entertainment, ft five walk-outs to the rear gardens, flooding the space with natural light. It includes a private spa room with a hot tub and sauna, a secondary primary suite with a 4-piece ensuite, a gym, games room, and a 1,200-bottle wine cellar. A 3-bay garage accommodates 5 cars, with space for 10 more in the driveway and additional parking near the street. This home is not just a residence it's a statement, a one-of-a-kind masterpiece that beckons those with the most refined tastes. Experience the extraordinary and make it yours today!
About This Property
937 WHITTIER Crescent, Mississauga, L5H 2X4
Home Overview
Basic Information
Walk around the neighborhood
937 WHITTIER Crescent, Mississauga, L5H 2X4
Shally Shi
Sales Representative, Dolphin Realty Inc
English, Mandarin
Residential ResaleProperty ManagementPre Construction
Mortgage Information
Estimated Payment
$0 Principal and Interest
 Walk Score for 937 WHITTIER Crescent
Walk Score for 937 WHITTIER Crescent

Book a Showing
Tour this home with Shally
Frequently Asked Questions
Can't find what you're looking for? Contact our support team for more information.
See the Latest Listings by Cities
1500+ home for sale in Ontario

Looking for Your Perfect Home?
Let us help you find the perfect home that matches your lifestyle
