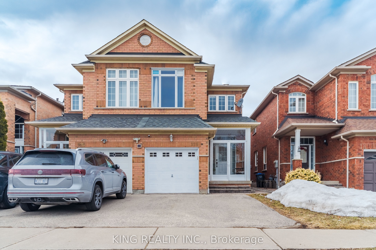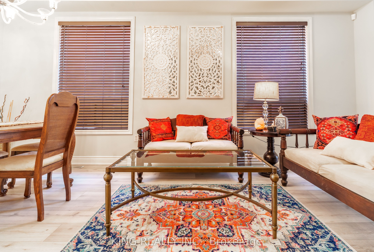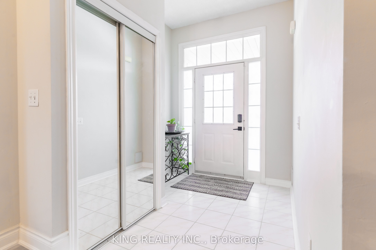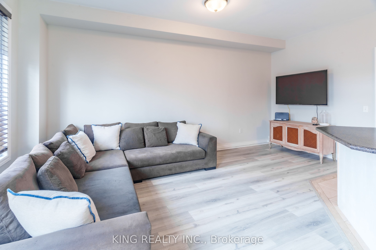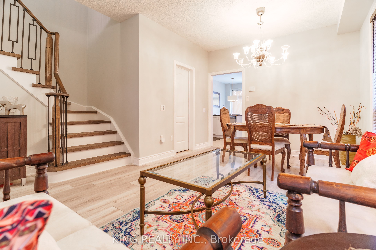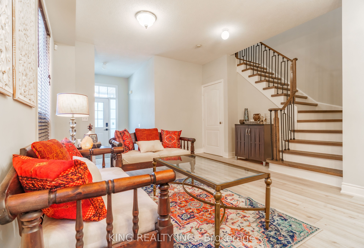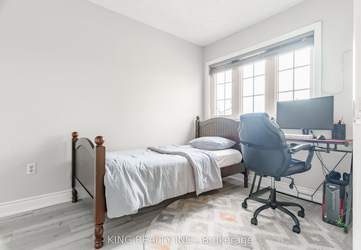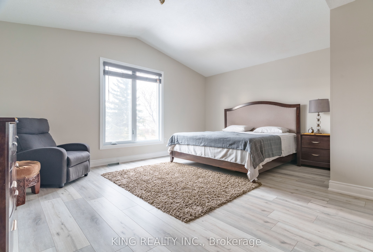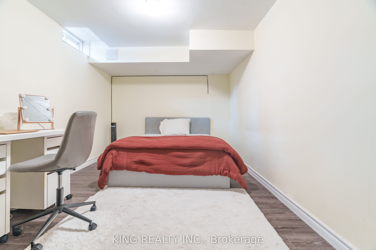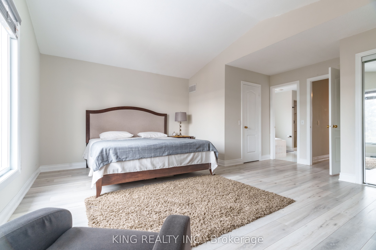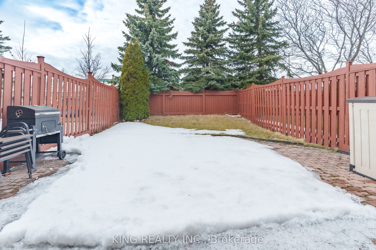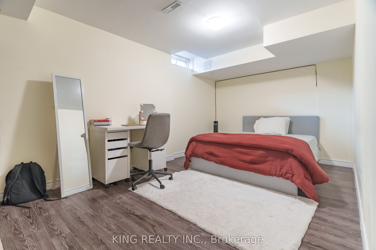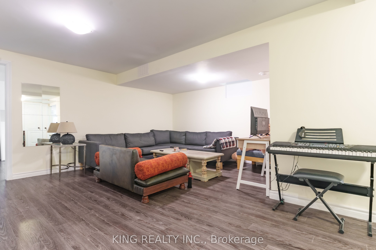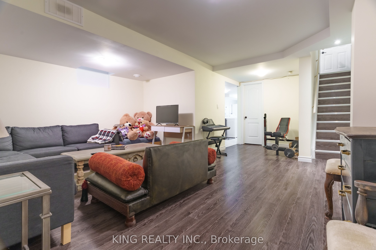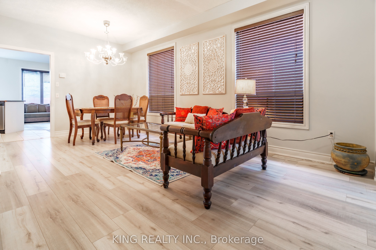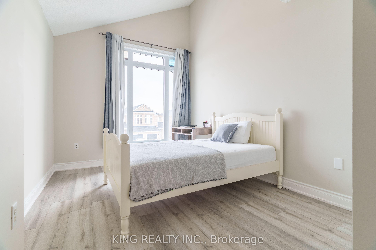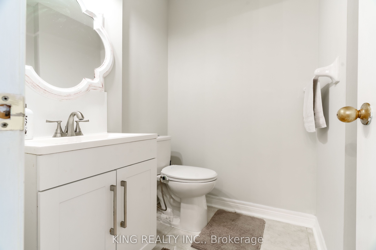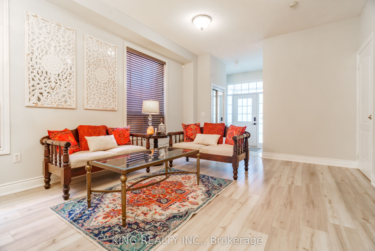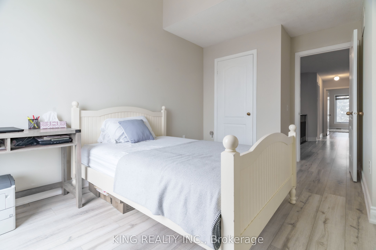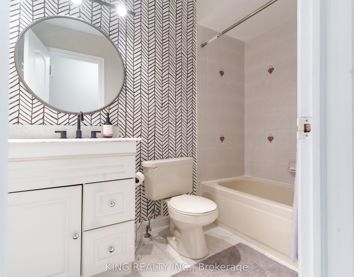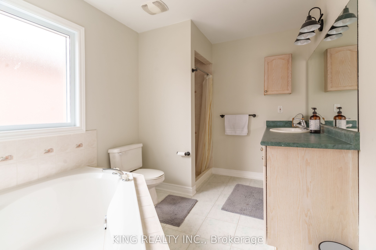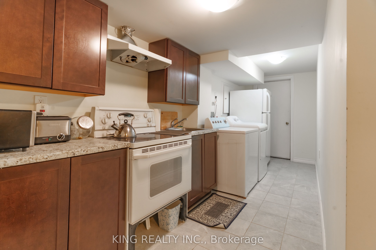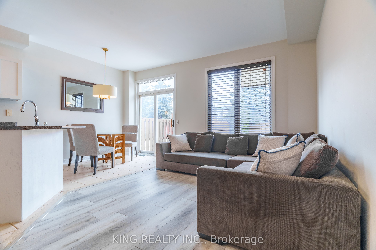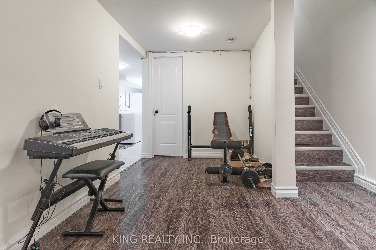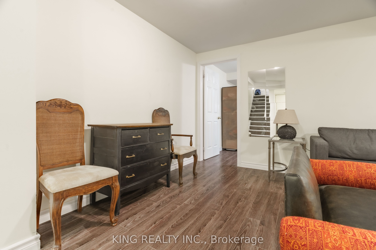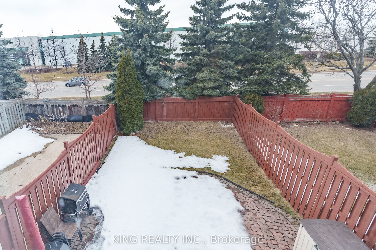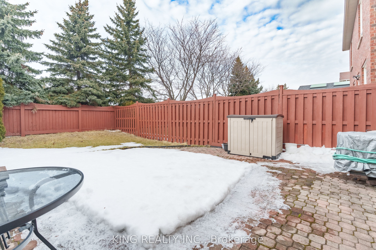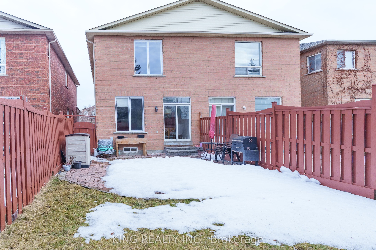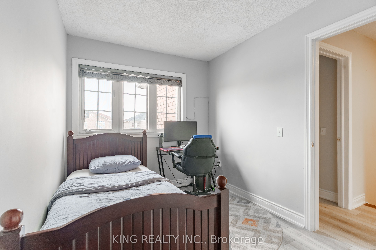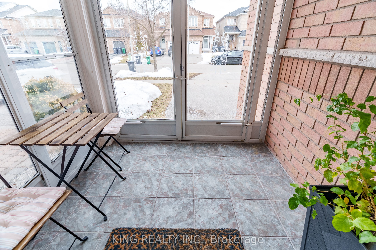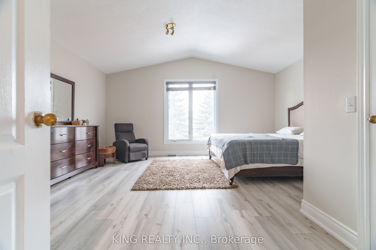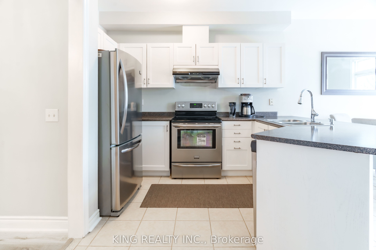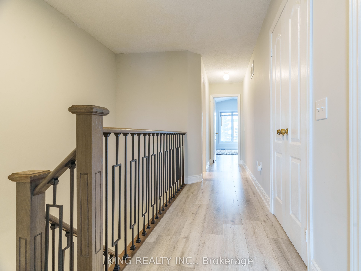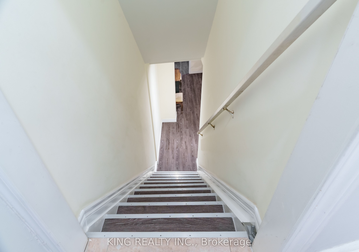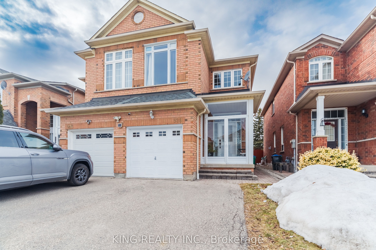
$1,099,900
Est. Payment
$4,201/mo*
*Based on 20% down, 4% interest, 30-year term
Listed by KING REALTY INC.
Semi-Detached •MLS #W12030302•New
Price comparison with similar homes in Mississauga
Compared to 18 similar homes
-3.9% Lower↓
Market Avg. of (18 similar homes)
$1,144,244
Note * Price comparison is based on the similar properties listed in the area and may not be accurate. Consult licences real estate agent for accurate comparison
Room Details
| Room | Features | Level |
|---|---|---|
Living Room 6.08 × 4.1 m | LaminatePicture WindowOpen Concept | Ground |
Dining Room 6.08 × 4.1 m | LaminatePicture WindowOpen Concept | Ground |
Kitchen 3.5 × 2.89 m | Ceramic FloorB/I Dishwasher | Ground |
Primary Bedroom 5.2 × 4.71 m | Cathedral Ceiling(s)Walk-In Closet(s)5 Pc Ensuite | Second |
Bedroom 2 3.8 × 2.89 m | BroadloomB/I ClosetPicture Window | Second |
Bedroom 3 3.54 × 2.58 m | BroadloomB/I ClosetPicture Window | Second |
Client Remarks
Welcome to an Exquisite 2-Story, 3+1 Bedrooms Semi-Detached home situated in a highly sought-after Heartland area of Mississauga. The prime location offers unparallel convenience, with major grocery stores, shopping centers, golf, schools, and parks just steps away. The Property provide quick and easy access to major highways including the 401, 403, 410, and 407. The Main Floor boasts an Open-Concept Family Room, a Kitchen w/Bar&Breakfast Area, a Powder Room, and a Spacious Living Room. The home is enhanced with premium finishes, including a Harwood Staircase, laminate flooring, Upgraded Windows, Frigidaire Stainless Steel Kitchen Appliances, and a 9-foot Ceilings throughout. Walkout to a large Patio and a Garden Backyard with no back neighbors. The Second Floor includes Three (3) generously sized Bedrooms, each with Large Windows and ample closet space including a walk-in closet in the primary bedroom. Two (2) Full Bathrooms complete this level, providing both comfort and functionality. The fully finished basement offers additional living space with one bedroom, a spacious living room, a secondary kitchen, a 3-piece bathroom, and a breakfast area. The basement also features separate access from the garage, adding to the home's versatility and convenience. This meticulously designed home combines modern amenities with thoughtful details, making it an ideal choice for discerning buyers.
About This Property
928 Ledbury Crescent, Mississauga, L5V 2P8
Home Overview
Basic Information
Walk around the neighborhood
928 Ledbury Crescent, Mississauga, L5V 2P8
Shally Shi
Sales Representative, Dolphin Realty Inc
English, Mandarin
Residential ResaleProperty ManagementPre Construction
Mortgage Information
Estimated Payment
$0 Principal and Interest
 Walk Score for 928 Ledbury Crescent
Walk Score for 928 Ledbury Crescent

Book a Showing
Tour this home with Shally
Frequently Asked Questions
Can't find what you're looking for? Contact our support team for more information.
Check out 100+ listings near this property. Listings updated daily
See the Latest Listings by Cities
1500+ home for sale in Ontario

Looking for Your Perfect Home?
Let us help you find the perfect home that matches your lifestyle
