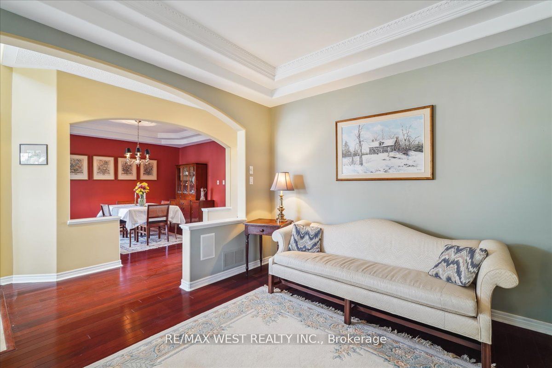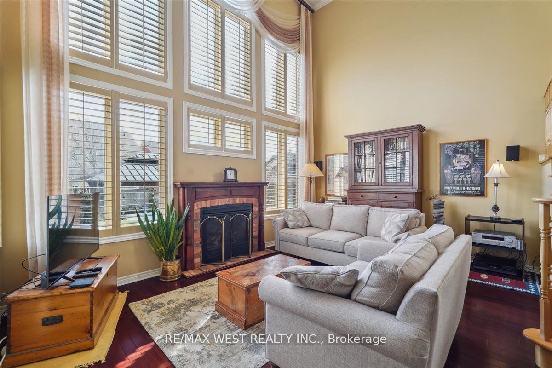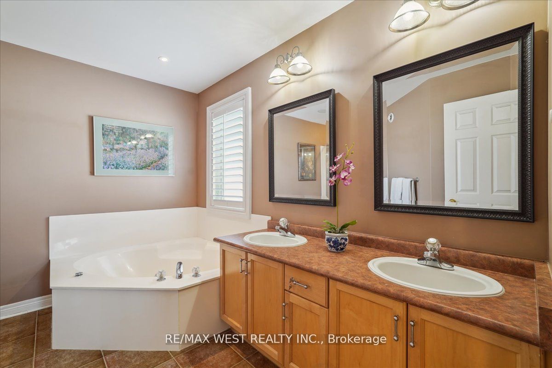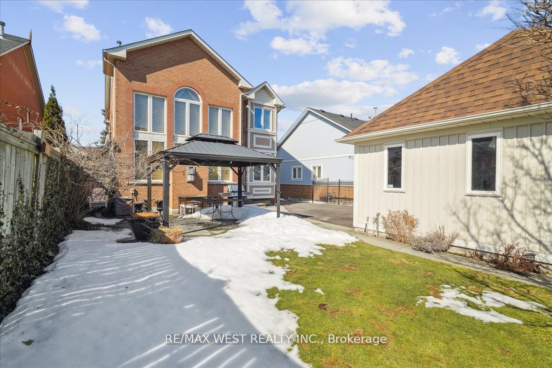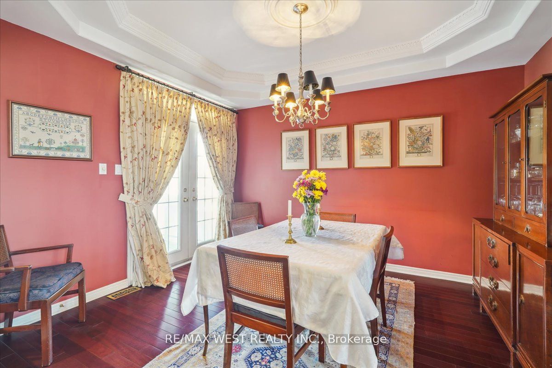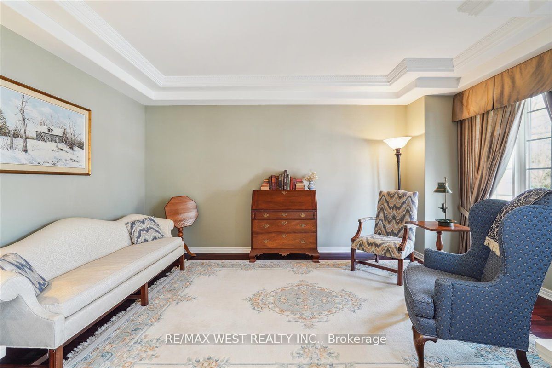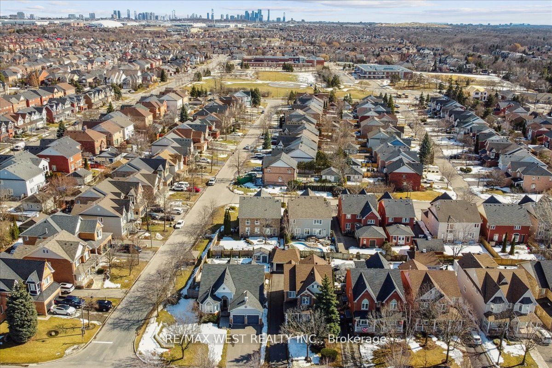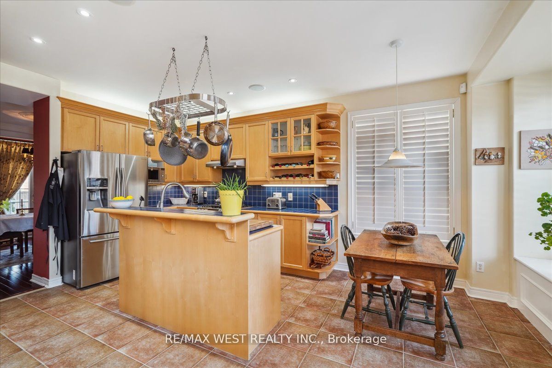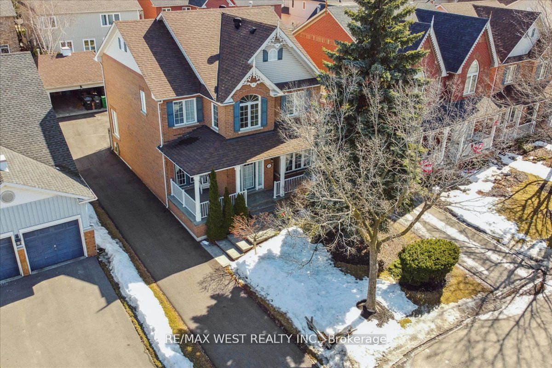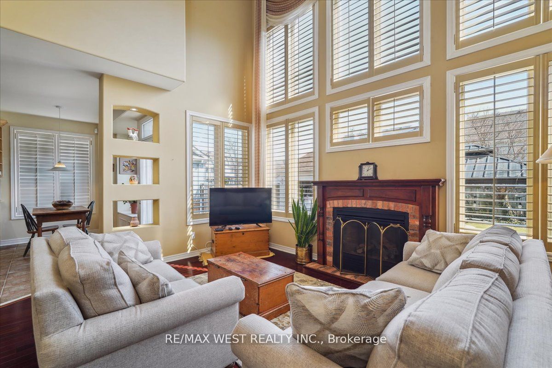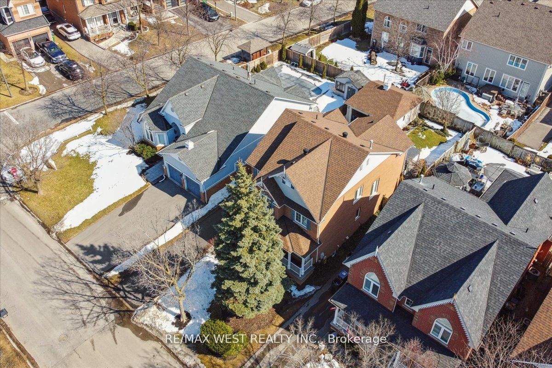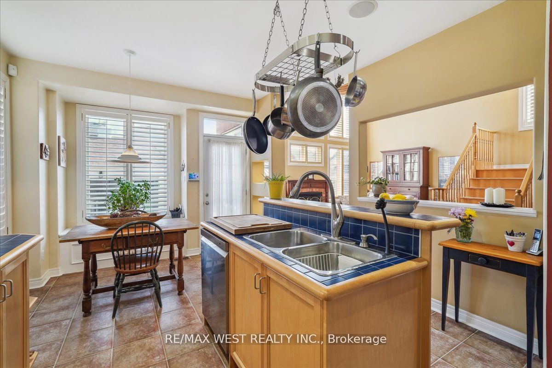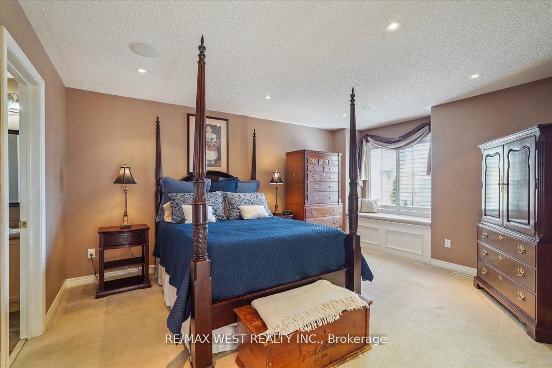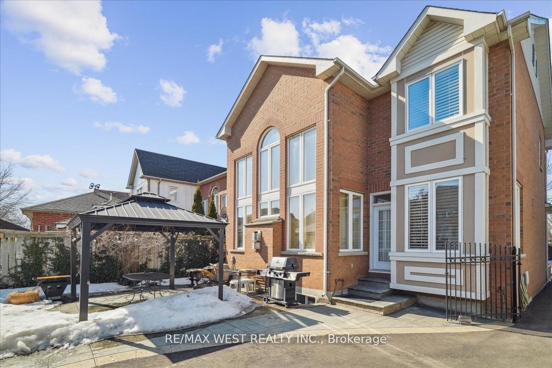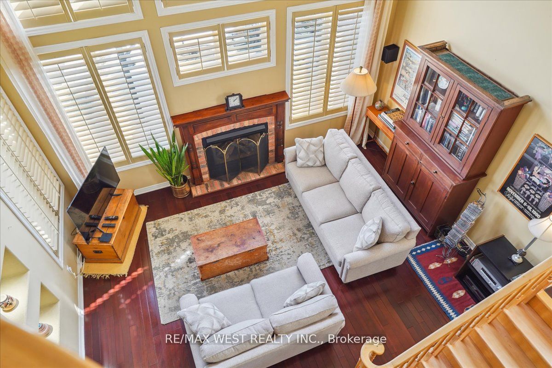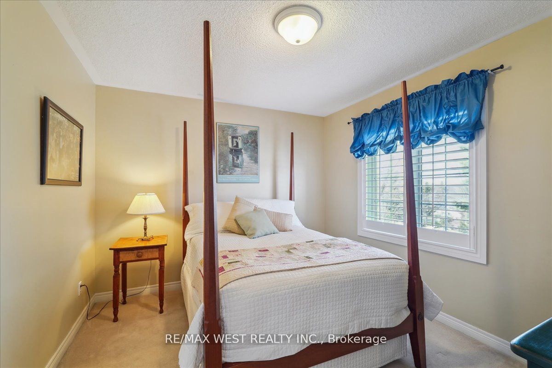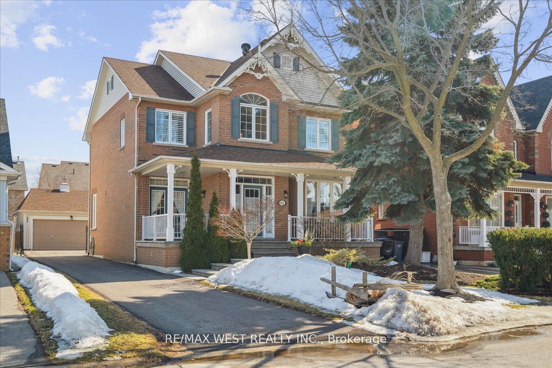
$1,280,000
Est. Payment
$4,889/mo*
*Based on 20% down, 4% interest, 30-year term
Listed by RE/MAX WEST REALTY INC.
Detached•MLS #W12089239•New
Price comparison with similar homes in Mississauga
Compared to 37 similar homes
-12.9% Lower↓
Market Avg. of (37 similar homes)
$1,468,988
Note * Price comparison is based on the similar properties listed in the area and may not be accurate. Consult licences real estate agent for accurate comparison
Room Details
| Room | Features | Level |
|---|---|---|
Living Room 5.09 × 3.49 m | Formal RmHardwood FloorCoffered Ceiling(s) | Main |
Dining Room 3.33 × 3.94 m | Separate RoomHardwood FloorW/O To Porch | Main |
Kitchen 3.44 × 2.59 m | Stainless Steel ApplCeramic FloorOverlooks Family | Main |
Primary Bedroom 4.61 × 3.85 m | 5 Pc EnsuiteBroadloomWalk-In Closet(s) | Second |
Bedroom 2 3.54 × 3.02 m | ClosetBroadloomWindow | Second |
Bedroom 3 3.53 × 3.09 m | ClosetBroadloomWindow | Second |
Client Remarks
Nestled in an exclusive and sought-after pocket of Meadowvale Village this one-of-a-kind home offers a perfect blend of elegance and comfort and is perfectly located just steps from the scenic trails of Meadowvale Conservation area. From the moment you arrive, the inviting porch welcomes you inside, setting the stage for a truly special living space. Inside, the soaring 20-foot ceiling in the family room creates an impressive and airy atmosphere. The formal living and dining rooms, both with coffered ceilings, offer a sophisticated space for hosting guests or enjoying intimate dinners. The spacious kitchen is a chef's dream, featuring ample cabinetry, sleek countertops, and a sunny breakfast area with a charming window seat, a perfect spot to enjoy your morning coffee. A convenient main floor laundry room adds to the thoughtful design. Upstairs, the generous primary bedroom is a true sanctuary, complete with a large walk-in closet and a luxurious 5-piece ensuite featuring a jetted tub and oversized shower. Two additional spacious bedrooms and a 5-piece main bath ensure comfort and convenience for the whole family. Outside the beautifully landscaped front and backyards create a tranquil space to relax and enjoy. Thoughtfully designed and tastefully decorated, this home is move-in ready and is as unique as it is beautiful. Bonus heated two car garage.
About This Property
912 John Watt Boulevard, Mississauga, L5W 1A3
Home Overview
Basic Information
Walk around the neighborhood
912 John Watt Boulevard, Mississauga, L5W 1A3
Shally Shi
Sales Representative, Dolphin Realty Inc
English, Mandarin
Residential ResaleProperty ManagementPre Construction
Mortgage Information
Estimated Payment
$0 Principal and Interest
 Walk Score for 912 John Watt Boulevard
Walk Score for 912 John Watt Boulevard

Book a Showing
Tour this home with Shally
Frequently Asked Questions
Can't find what you're looking for? Contact our support team for more information.
See the Latest Listings by Cities
1500+ home for sale in Ontario

Looking for Your Perfect Home?
Let us help you find the perfect home that matches your lifestyle
