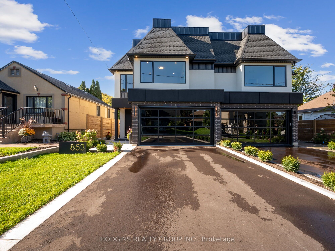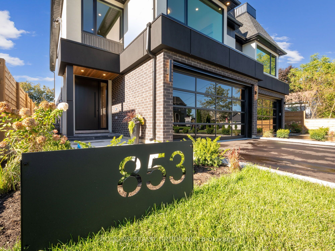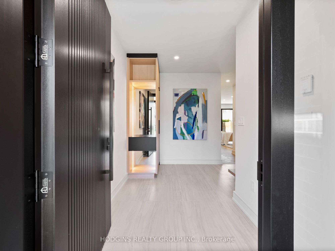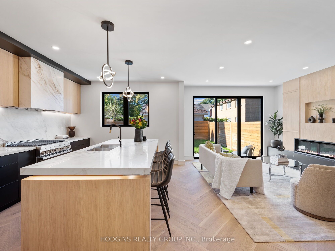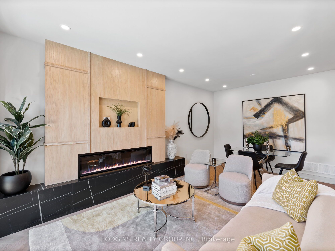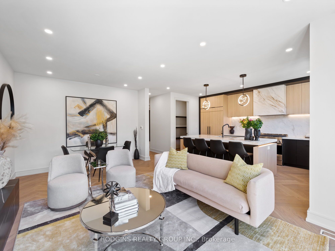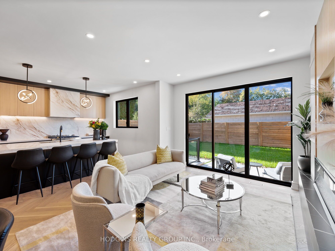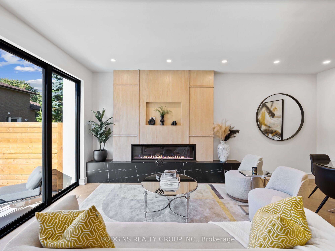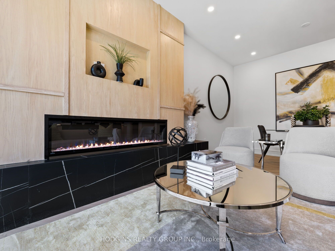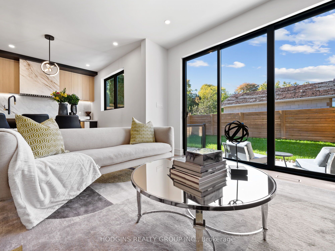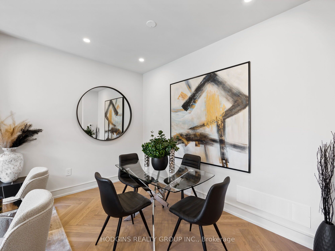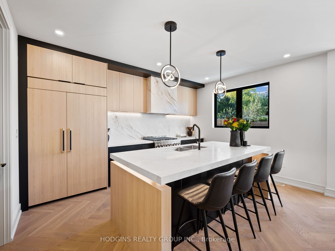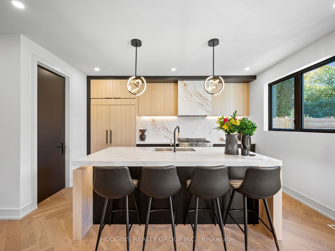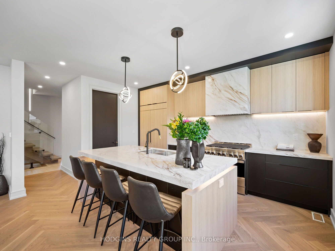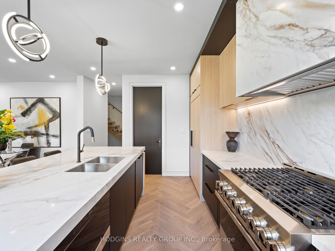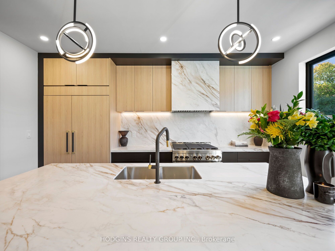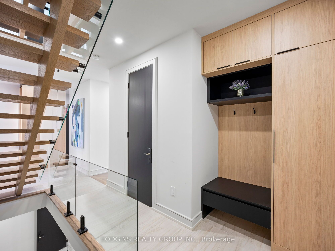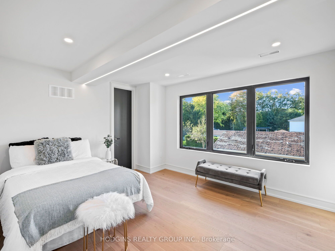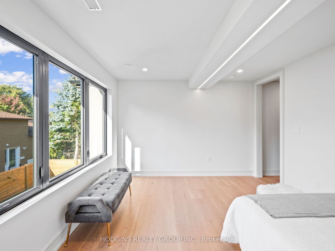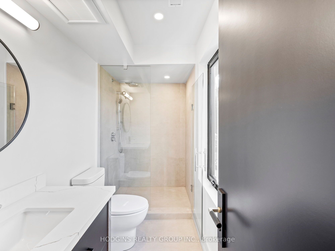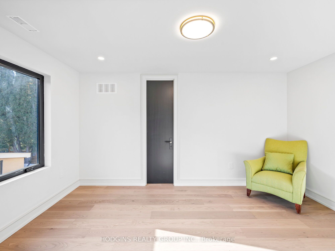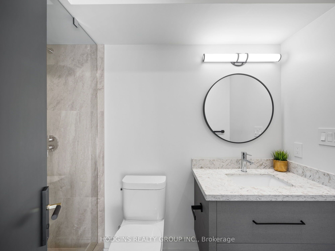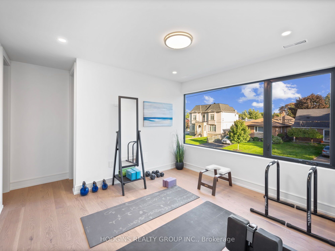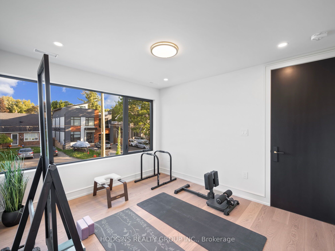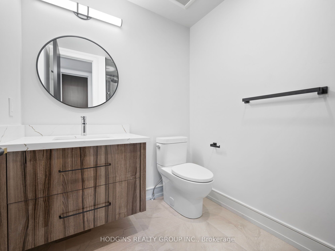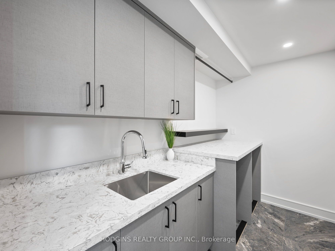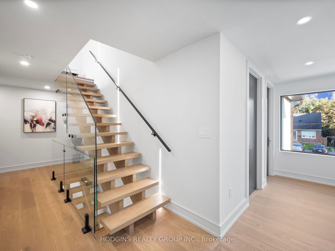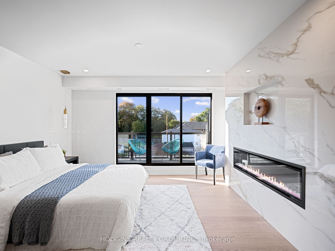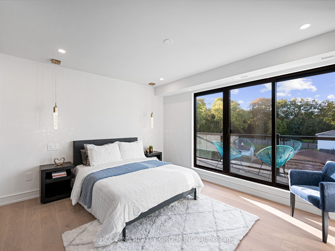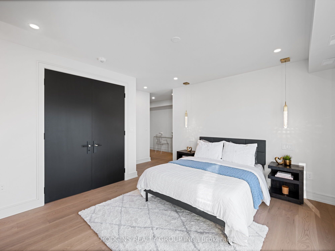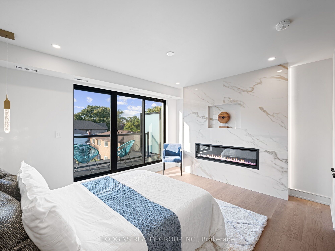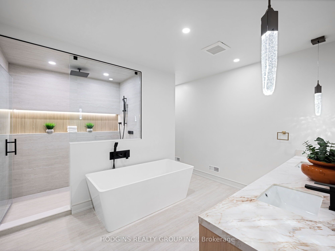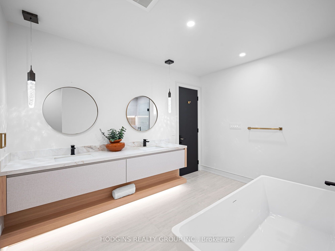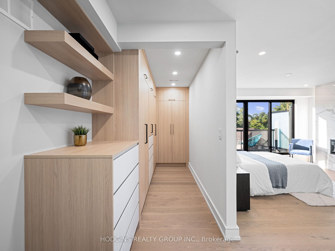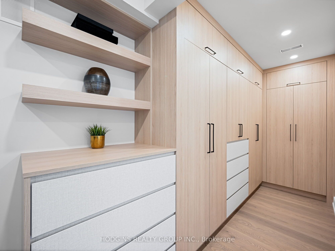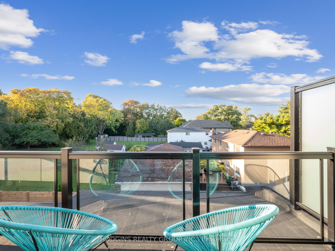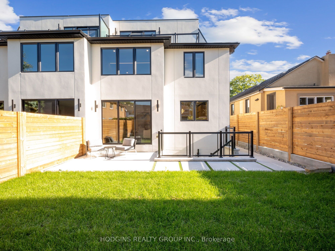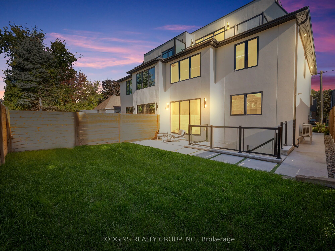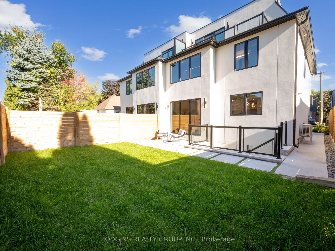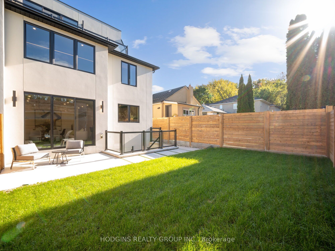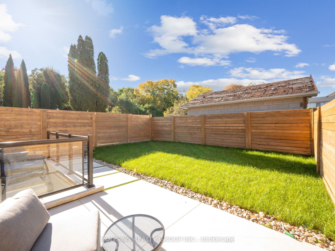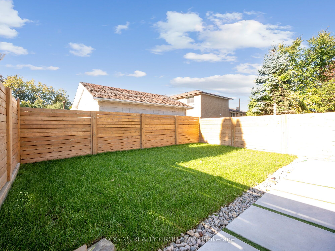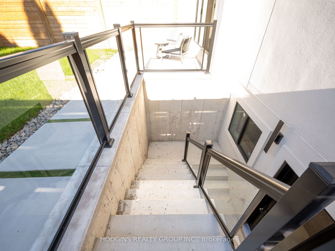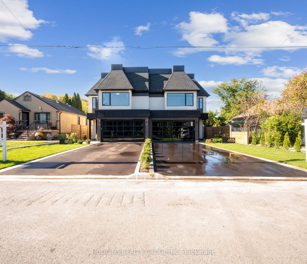
$1,899,000
Est. Payment
$7,253/mo*
*Based on 20% down, 4% interest, 30-year term
Listed by HODGINS REALTY GROUP INC.
Semi-Detached •MLS #W11998142•Price Change
Price comparison with similar homes in Mississauga
Compared to 6 similar homes
11.6% Higher↑
Market Avg. of (6 similar homes)
$1,701,500
Note * Price comparison is based on the similar properties listed in the area and may not be accurate. Consult licences real estate agent for accurate comparison
Room Details
| Room | Features | Level |
|---|---|---|
Kitchen 3.63 × 4.69 m | Open ConceptStainless Steel ApplCentre Island | Main |
Bedroom 4.25 × 3.54 m | 3 Pc EnsuiteHardwood FloorWalk-In Closet(s) | Second |
Bedroom 2 4.54 × 3.25 m | 3 Pc EnsuiteHardwood FloorWalk-In Closet(s) | Second |
Bedroom 3 4.24 × 3.73 m | 3 Pc EnsuiteHardwood FloorWalk-In Closet(s) | Second |
Primary Bedroom 4.39 × 4.83 m | BalconyFireplaceWalk-In Closet(s) | Third |
Client Remarks
Welcome to your Modern Oasis in the Heart of Lakeview! This exquisite semi-detached home blends contemporary elegance with thoughtful design, offering the perfect mix of luxury and comfort. Enjoy the rare advantage of a spacious double-car garage! Nestled in the sought-after Lakeview community, this custom-built gem is ideal for modern families. Situated on a child-friendly cul-de-sac within an excellent school district, it offers convenient access to the QEW, a short nature trail to Cawthra Park, and just a 20-minute drive to downtown Toronto. The inviting main floor features a Dream Kitchen with top-of-the-line JennAir appliances and a spacious pantry, perfect for both cozy family meals and lively gatherings. Upstairs, you'll find three bedrooms, each with its own private ensuite for ultimate privacy and comfort. The luxurious primary suite on the top level offers a private balcony- a serene outdoor haven. With a walk-in custom closet, and a spa-like ensuite featuring a soaking tub, rain shower, and dual vanities , relaxation is guaranteed. The partially finished basement provides a unique opportunity to customize the space to your needs. With a private entrance , walk-up, and rough-in plumbing, it is perfect for an in-law suite, home office , gym or a potential income suite, the possibilities are endless. Welcome home! **Taxes to be assessed**
About This Property
853 Tenth Street, Mississauga, L5E 1S7
Home Overview
Basic Information
Walk around the neighborhood
853 Tenth Street, Mississauga, L5E 1S7
Shally Shi
Sales Representative, Dolphin Realty Inc
English, Mandarin
Residential ResaleProperty ManagementPre Construction
Mortgage Information
Estimated Payment
$0 Principal and Interest
 Walk Score for 853 Tenth Street
Walk Score for 853 Tenth Street

Book a Showing
Tour this home with Shally
Frequently Asked Questions
Can't find what you're looking for? Contact our support team for more information.
See the Latest Listings by Cities
1500+ home for sale in Ontario

Looking for Your Perfect Home?
Let us help you find the perfect home that matches your lifestyle
